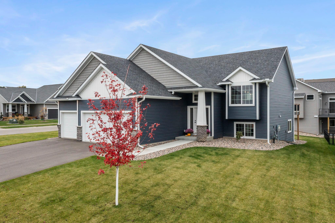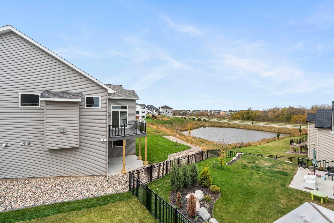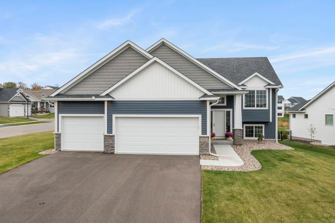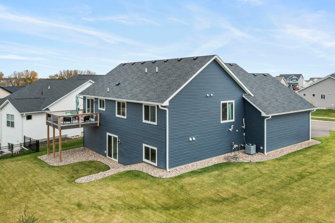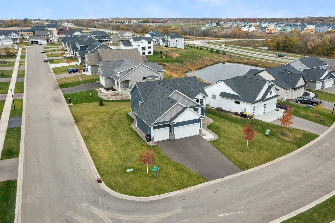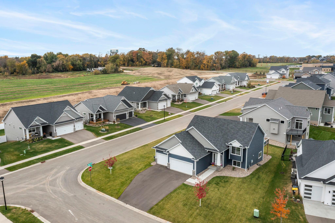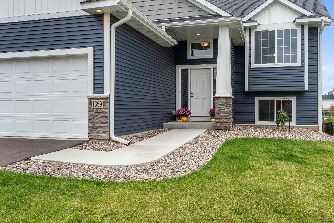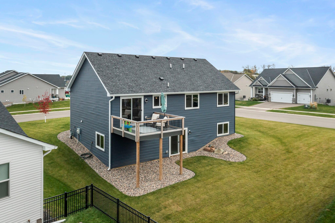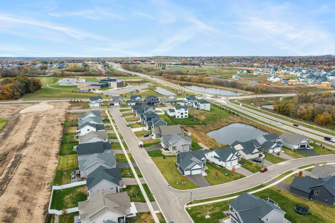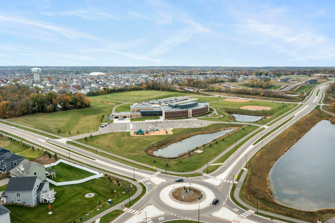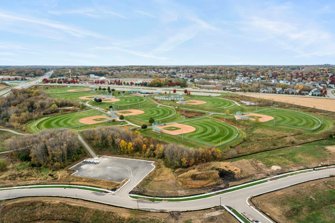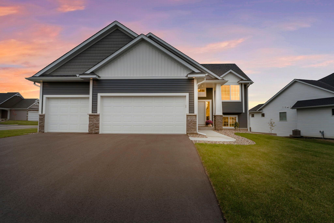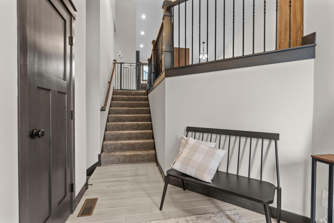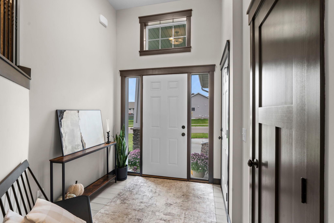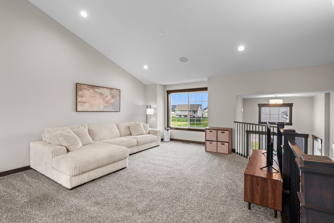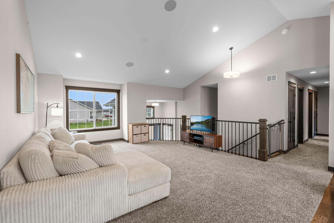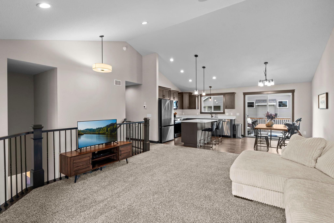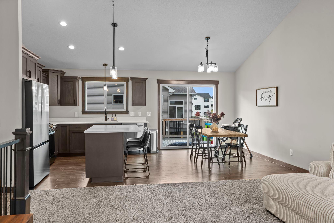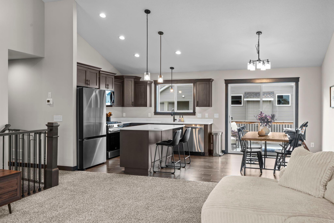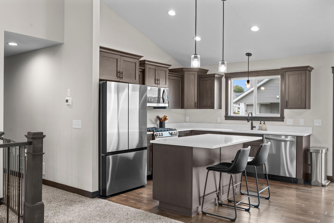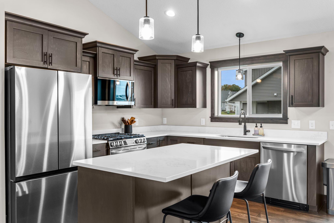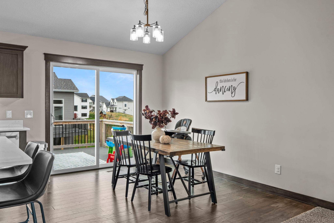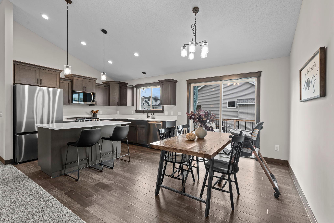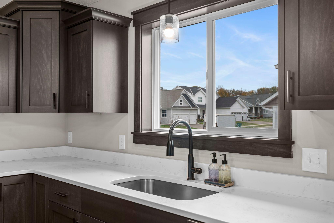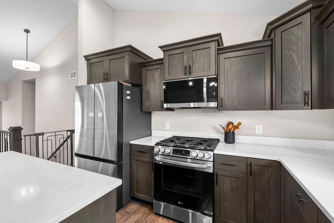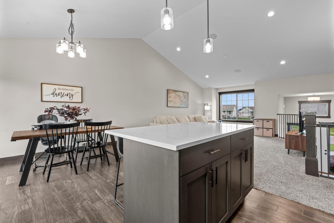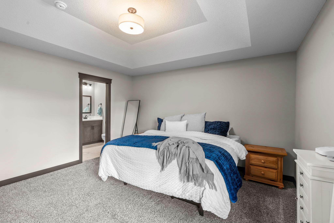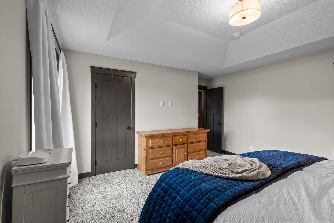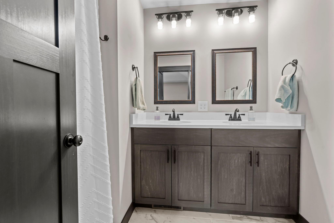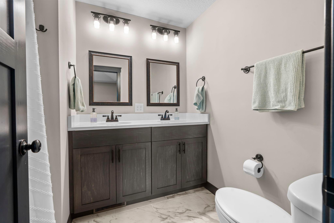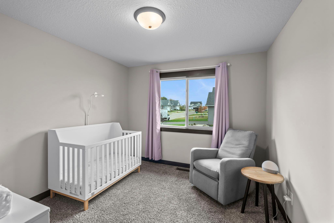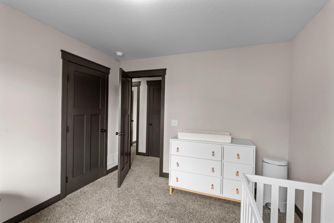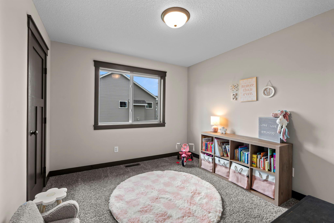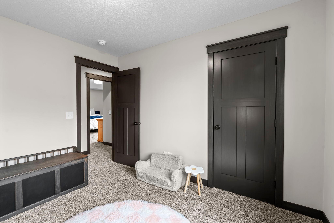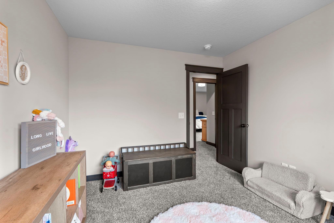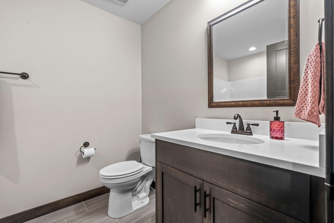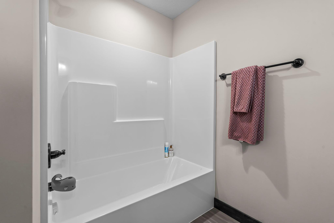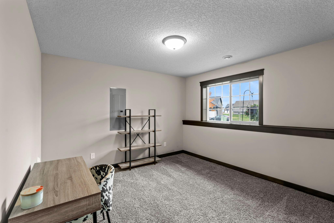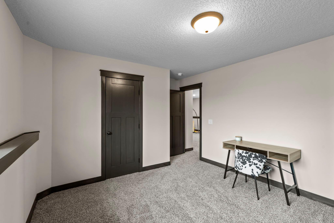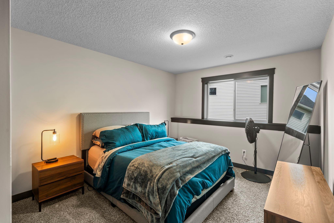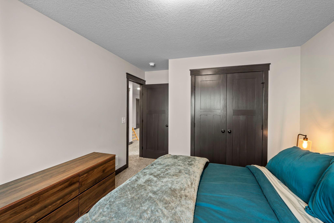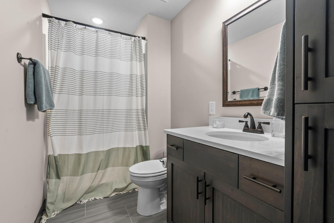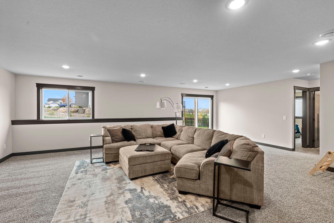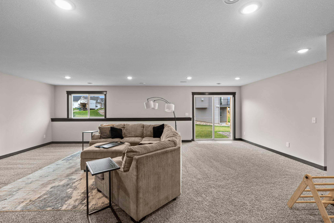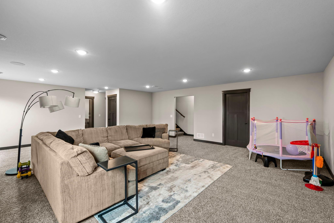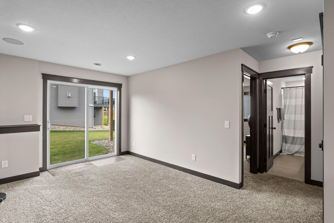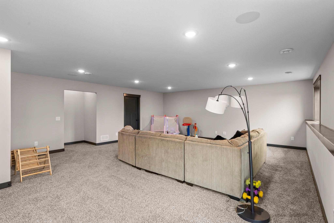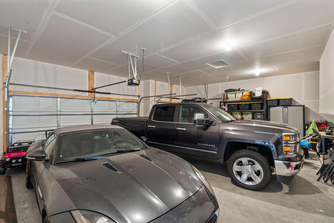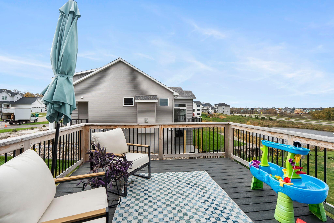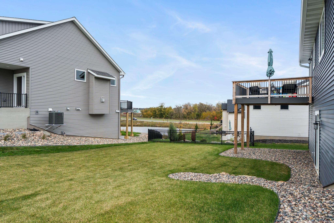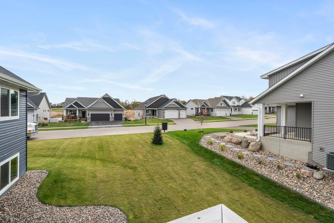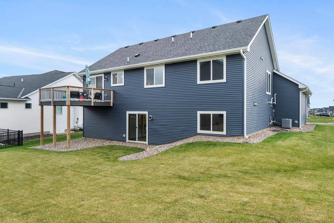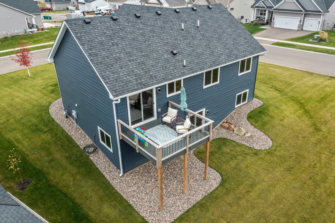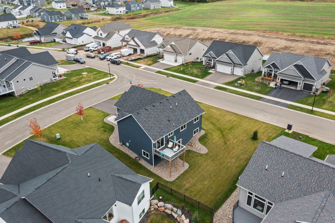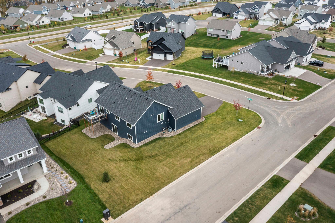
Property Listing
Description
Corner lot with pond views!! 2024 built, just like new and move-in ready! Don’t wait to build, this fabulous home is just like new and only available due to relocation. Modern, stylish with many upgrades and expansive corner lot showcasing serene pond views from the low-maintenance deck! Don’t wait to build, this fabulous home is just like new and only available due to relocation. Charming Craftsman-Style woodwork and doors throughout. Located near Highview Elementary parks/trails/ fields. Beautifully designed home offers timeless character with modern functionality. Towering vaulted ceilings and spacious, open foyer. Warm wood cabinetry, detailed millwork, and quality finishes create an inviting atmosphere. Spacious 5-bedroom floor plan w/ a Primary Suite, 3 bedrooms on the one level. Gorgeous quartz countertops, a center island with breakfast bar seating, and stainless-steel appliances that complement the home’s classic aesthetic. Ample windows and thoughtful lighting bring in natural warmth and brightness. Neutral paint and flooring, sprinkler system, water softener, and oversized 3-car garage. Nestled in a prime Lakeville neighborhood known for its excellent schools, parks, and community charm. Exciting future amenities at Grand Prairie Park—just a short walk away—will include a splash pad, pickleball courts, playground, and more, creating the perfect neighborhood retreat with NO HOA fees. Short drive to downtown Lakeville shops/restaurants and more. This growing area is a perfect place to call home!Property Information
Status: Active
Sub Type: ********
List Price: $579,900
MLS#: 6806702
Current Price: $579,900
Address: 18591 Hexham Lane, Lakeville, MN 55044
City: Lakeville
State: MN
Postal Code: 55044
Geo Lat: 44.680058
Geo Lon: -93.234593
Subdivision: Redstone
County: Dakota
Property Description
Year Built: 2024
Lot Size SqFt: 10018.8
Gen Tax: 1392
Specials Inst: 0
High School: Lakeville
Square Ft. Source:
Above Grade Finished Area:
Below Grade Finished Area:
Below Grade Unfinished Area:
Total SqFt.: 2707
Style: Array
Total Bedrooms: 5
Total Bathrooms: 3
Total Full Baths: 1
Garage Type:
Garage Stalls: 3
Waterfront:
Property Features
Exterior:
Roof:
Foundation:
Lot Feat/Fld Plain: Array
Interior Amenities:
Inclusions: ********
Exterior Amenities:
Heat System:
Air Conditioning:
Utilities:


