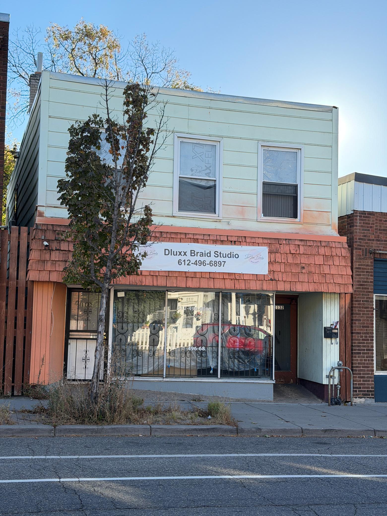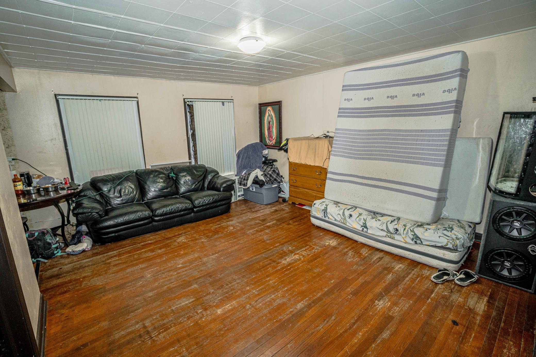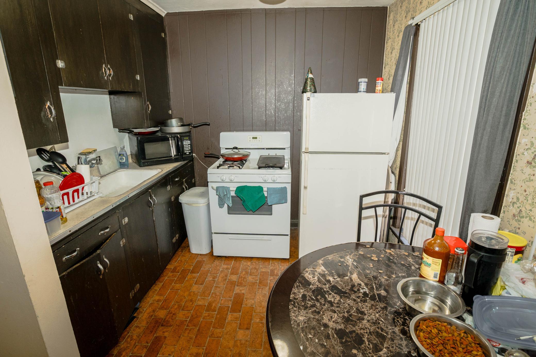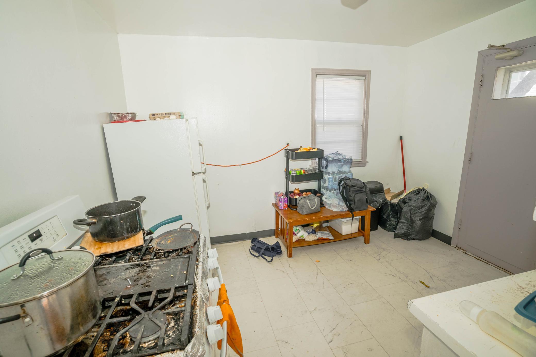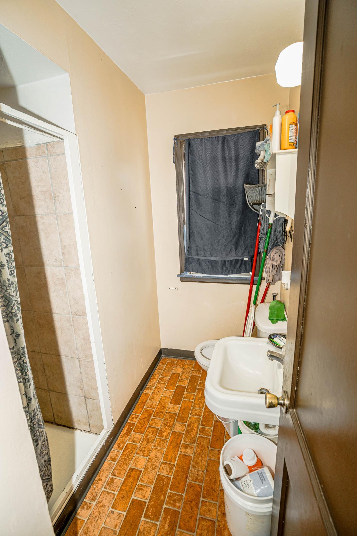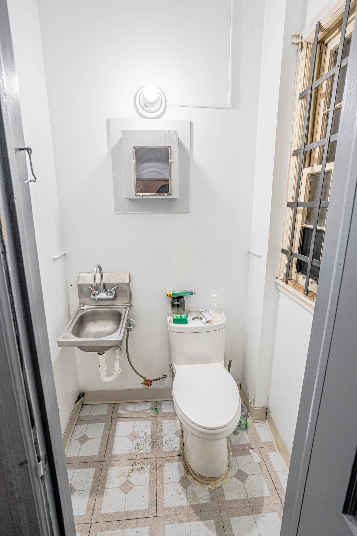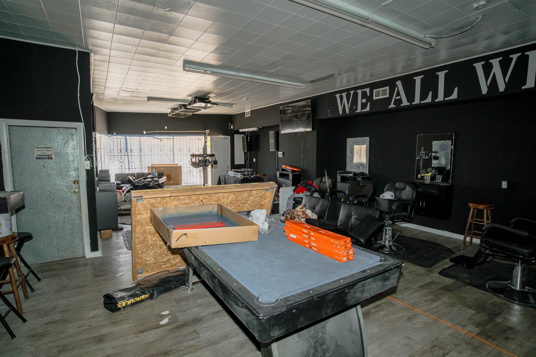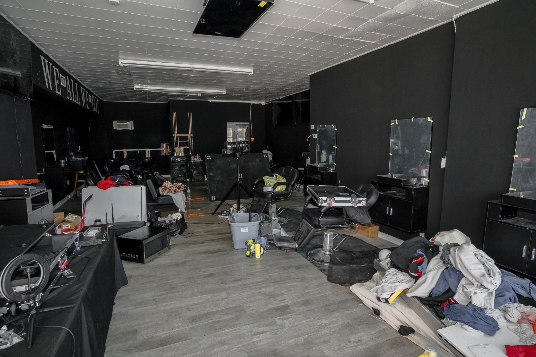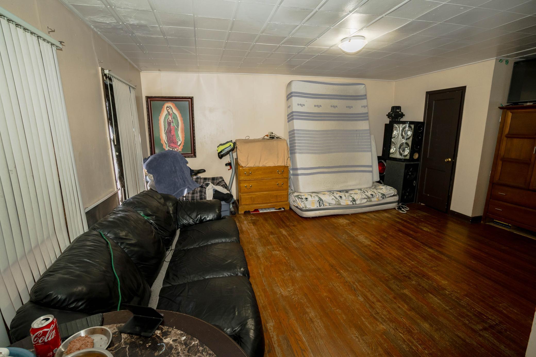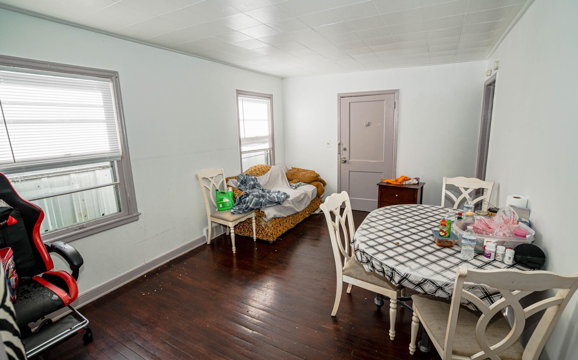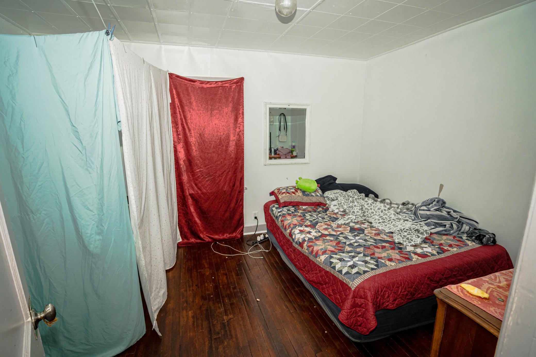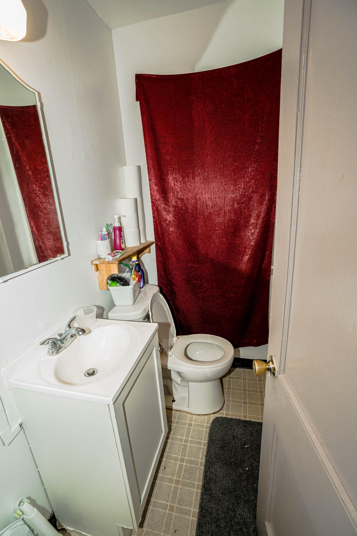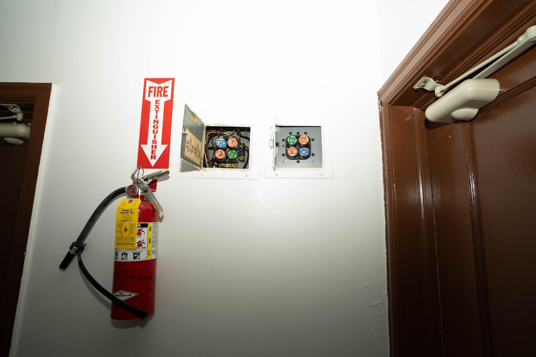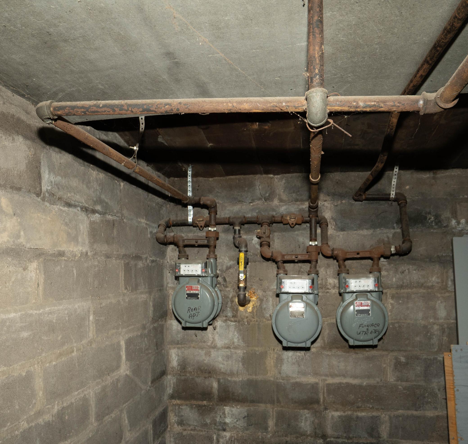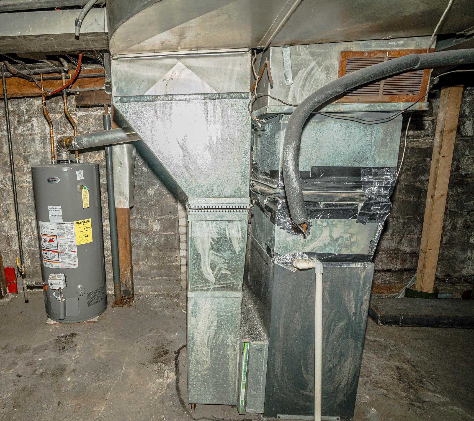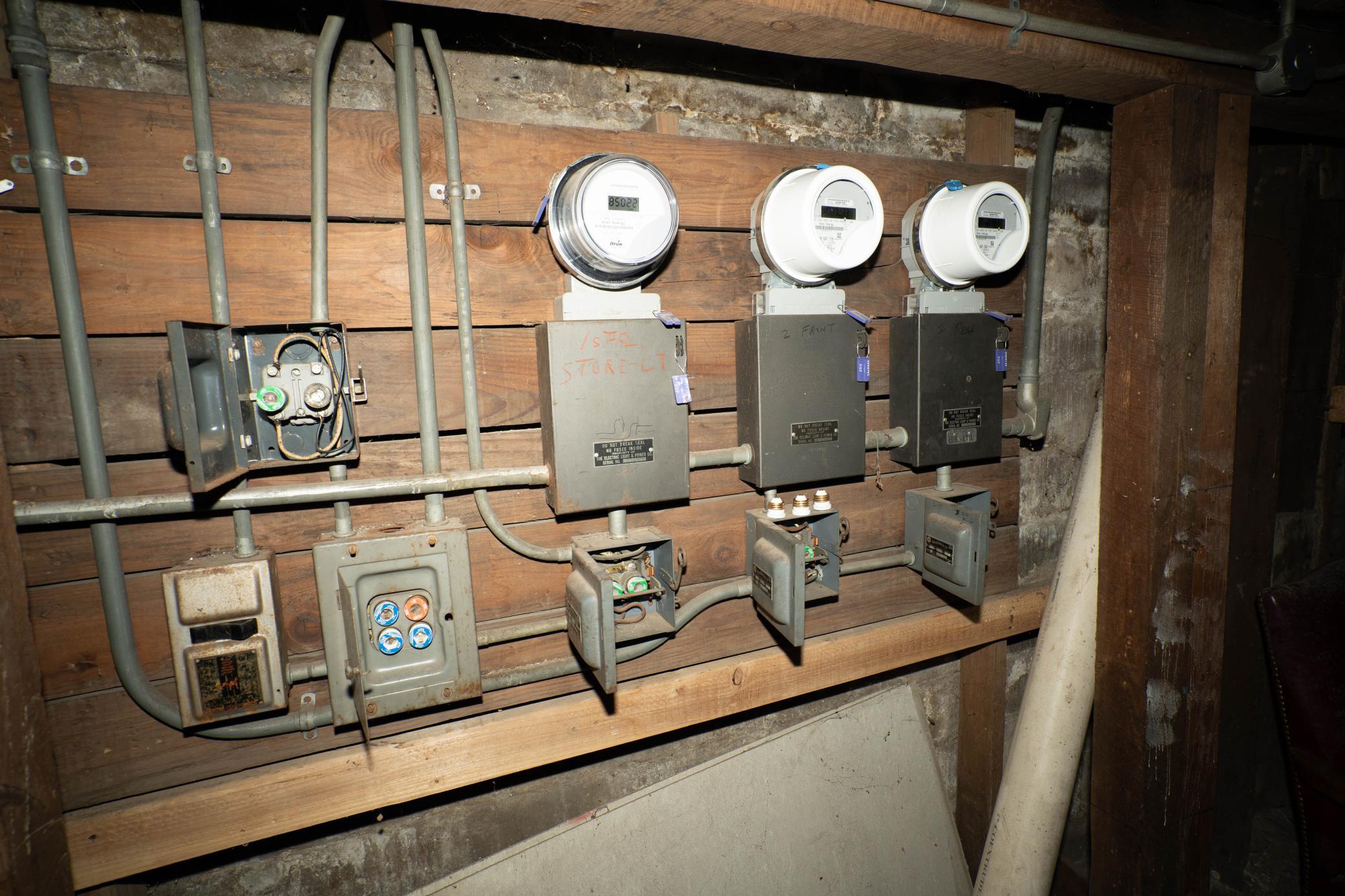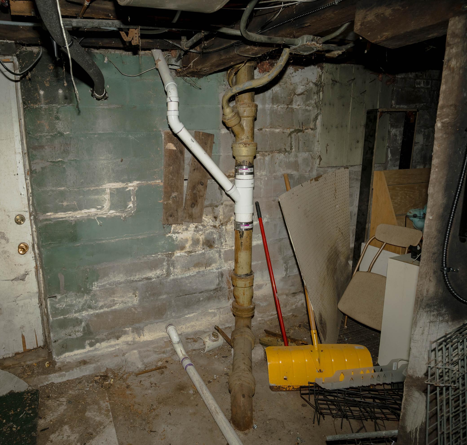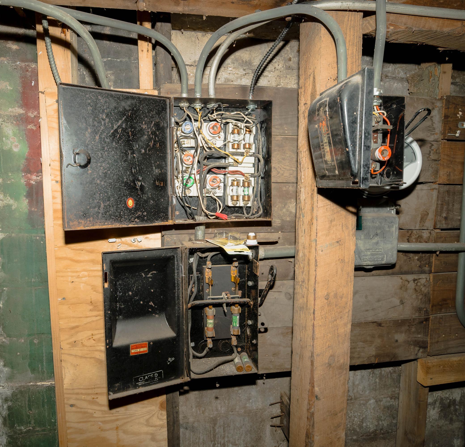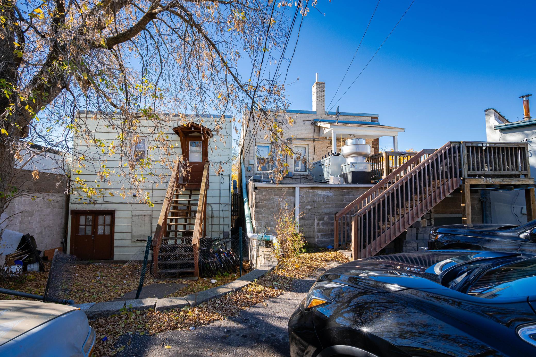
Property Listing
Description
Exceptional value-add investment opportunity in the heart of Saint Paul’s rapidly revitalizing Payne-Phalen corridor. This three-unit mixed-use commercial property offers strong potential for investors or owner-operators looking to unlock value through upgrades and rent increases. All three units are currently functional but would benefit from modernization, allowing for substantial cash flow growth and appreciation. The property’s prime location on Payne Avenue positions it perfectly to benefit from the area’s ongoing transformation. The Payne Avenue corridor is home to some of Saint Paul’s most ambitious redevelopment efforts. The Hamm’s Brewery redevelopment is set to bring new housing, retail, and community spaces to the area, while the Latino Economic Development Center’s multi-million-dollar renovation will introduce a new event center, commercial kitchen, restaurants, and retail destinations, further energizing this historic commercial strip. As investment pours into the neighborhood, properties like this one stand to gain from increased visibility, higher tenant demand, and future appreciation. Whether you’re an investor seeking a solid long-term hold or an owner-operator looking to establish a business in a high-growth area, 1132 Payne Ave represents a rare opportunity to invest ahead of the curve. With the right vision and updates, this property can deliver impressive returns and become part of the East Side’s next wave of revitalization. Buyer agent to confirm all measurements.Property Information
Status: Active
Sub Type: ********
List Price: $290,000
MLS#: 6806880
Current Price: $290,000
Address: 1132 Payne Avenue, Saint Paul, MN 55130
City: Saint Paul
State: MN
Postal Code: 55130
Geo Lat: 44.975311
Geo Lon: -93.073207
Subdivision: Holterhoff & Meads Add
County: Ramsey
Property Description
Year Built: 1900
Lot Size SqFt: 2178
Gen Tax: 5986
Specials Inst: 0
High School: St. Paul
Square Ft. Source:
Above Grade Finished Area:
Below Grade Finished Area:
Below Grade Unfinished Area:
Total SqFt.: ********
Style: ********
Total Bedrooms: 2
Total Bathrooms: 2
Total Full Baths: ********
Garage Type:
Garage Stalls: 0
Waterfront:
Property Features
Exterior:
Roof:
Foundation:
Lot Feat/Fld Plain:
Interior Amenities:
Inclusions: Building, Fixture/Equipment, Leases, Rental License
Exterior Amenities:
Heat System:
Air Conditioning:
Utilities:



