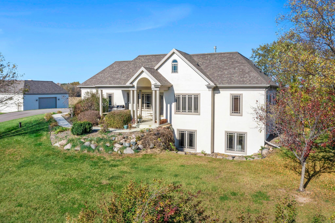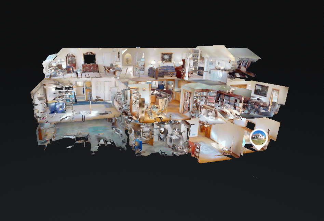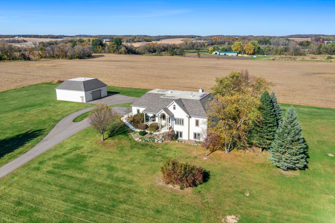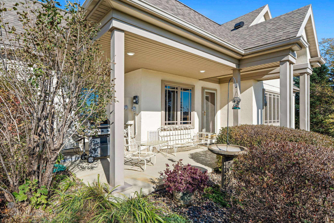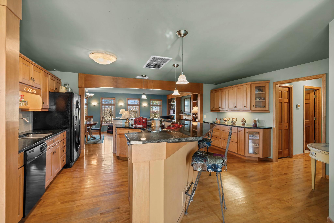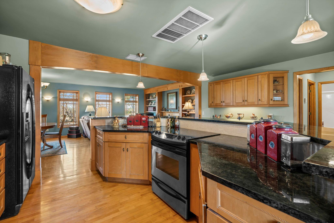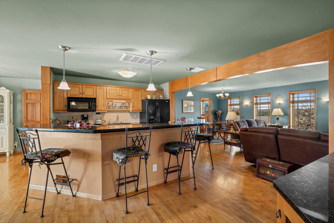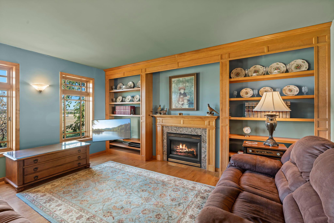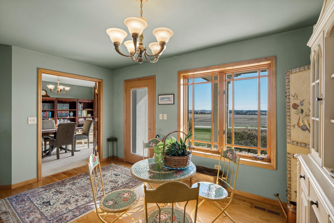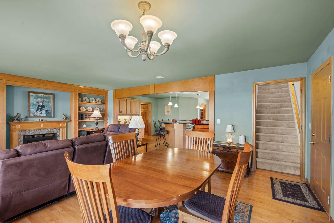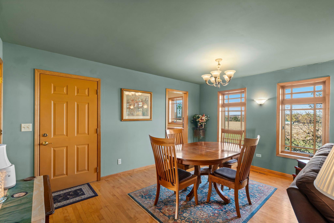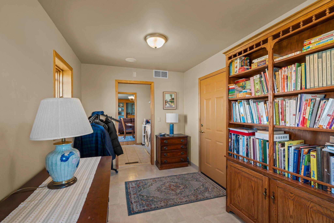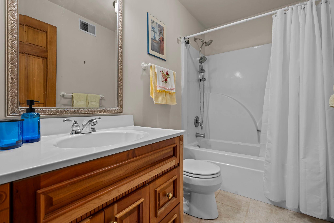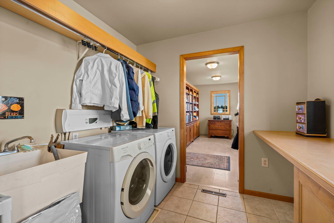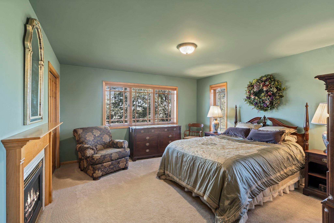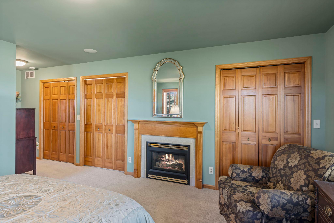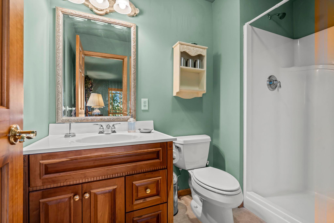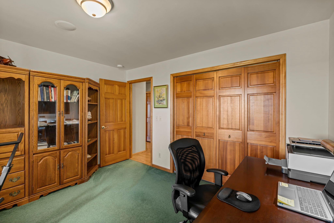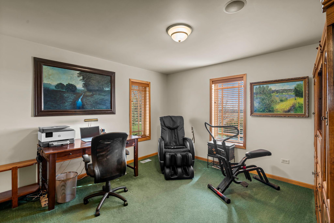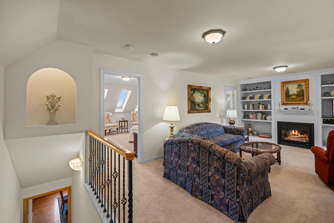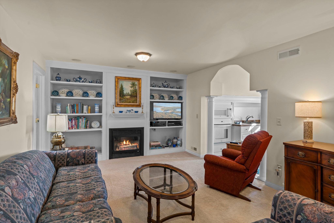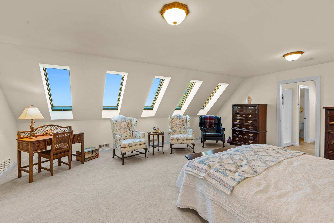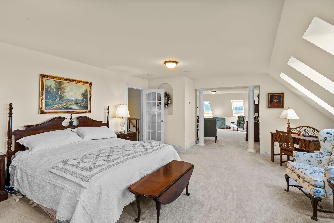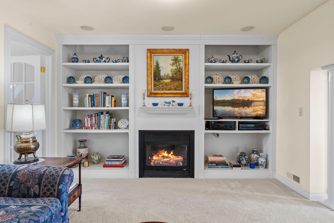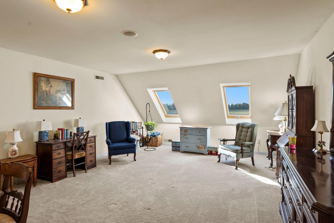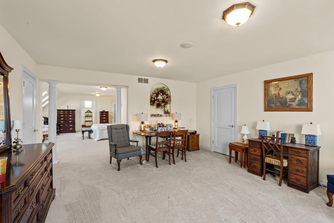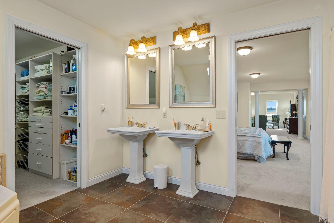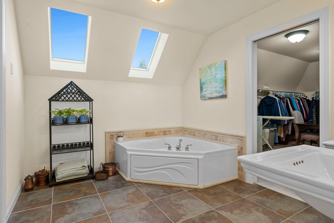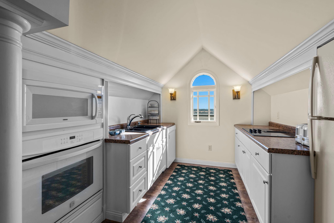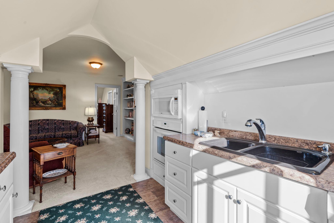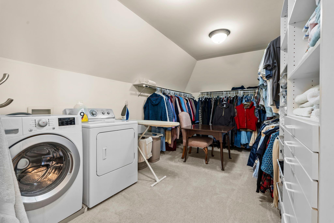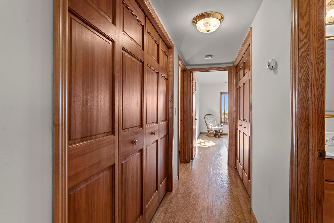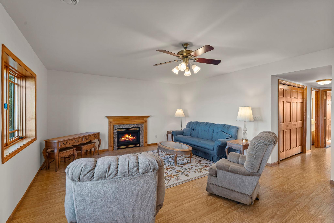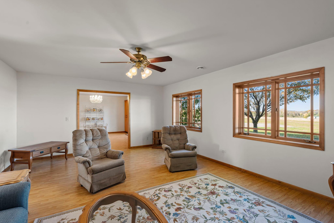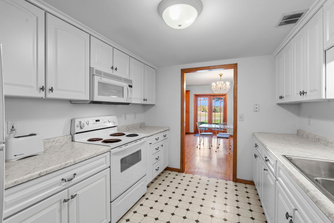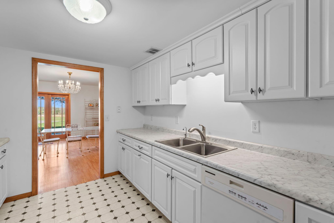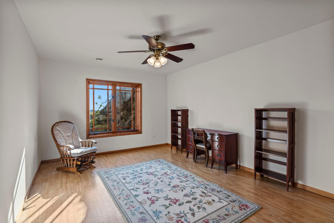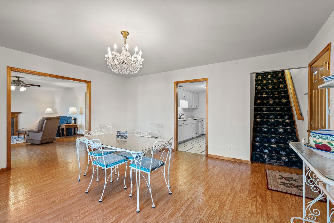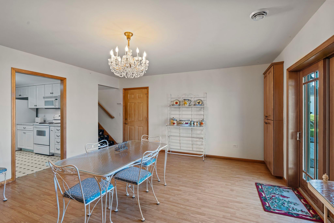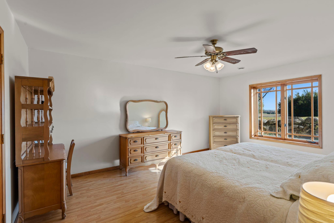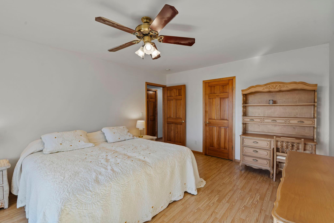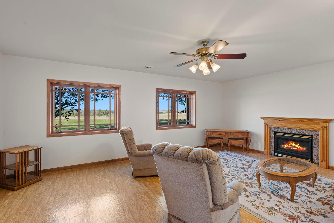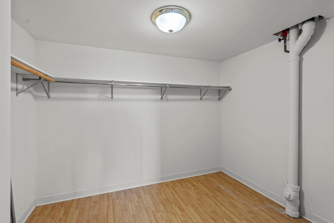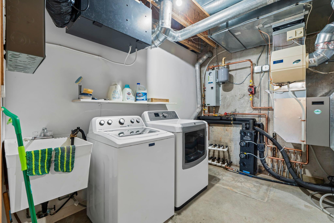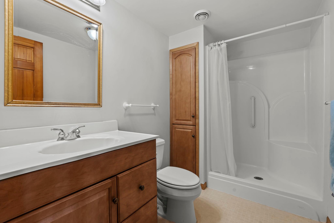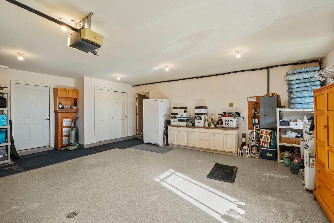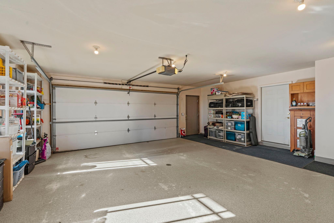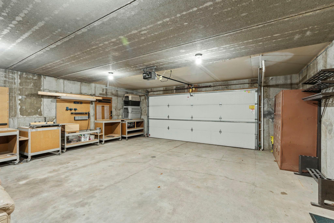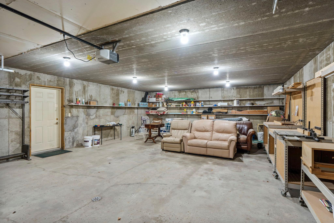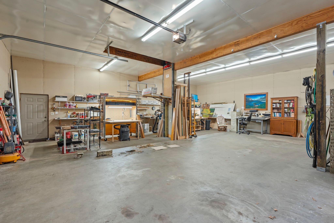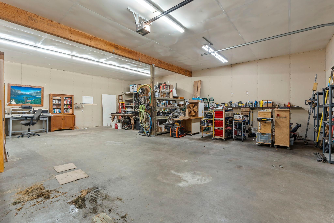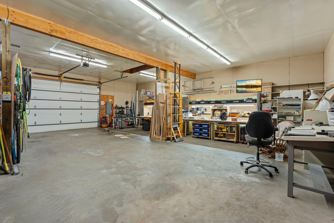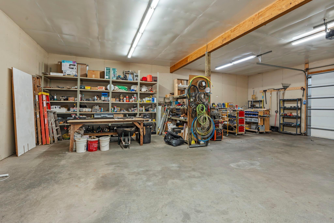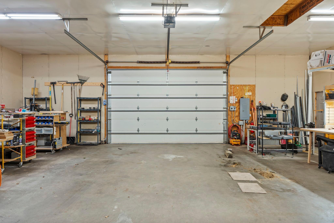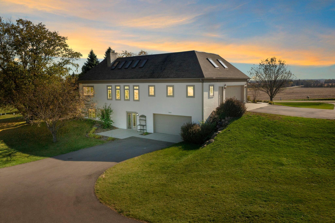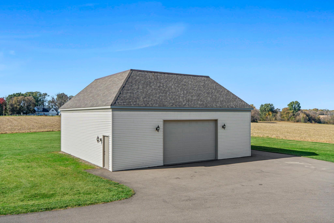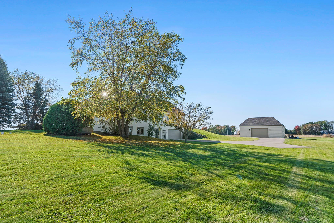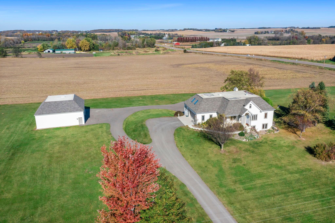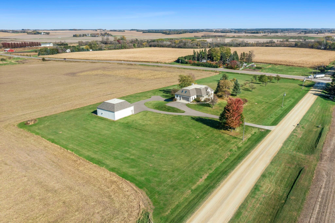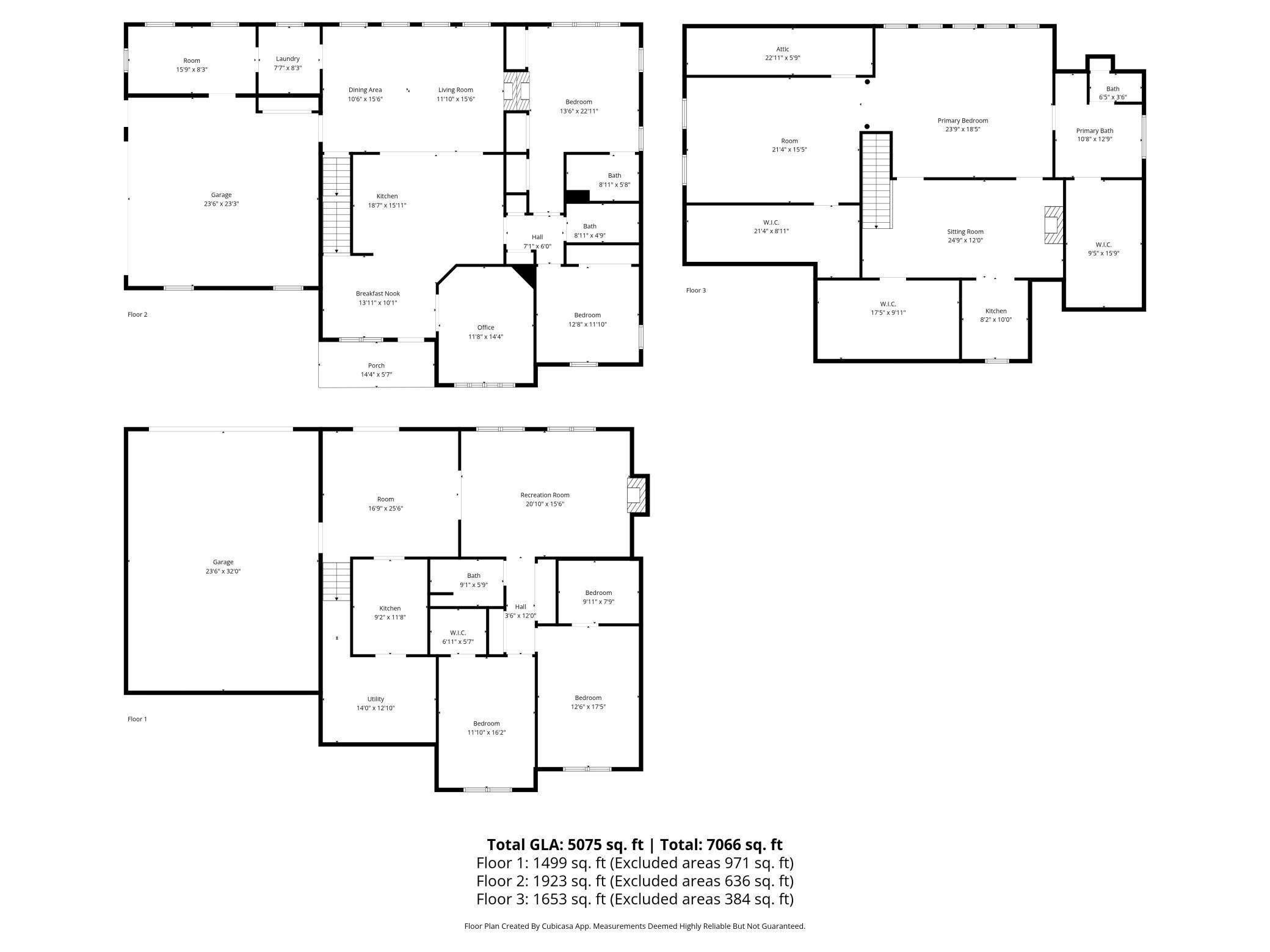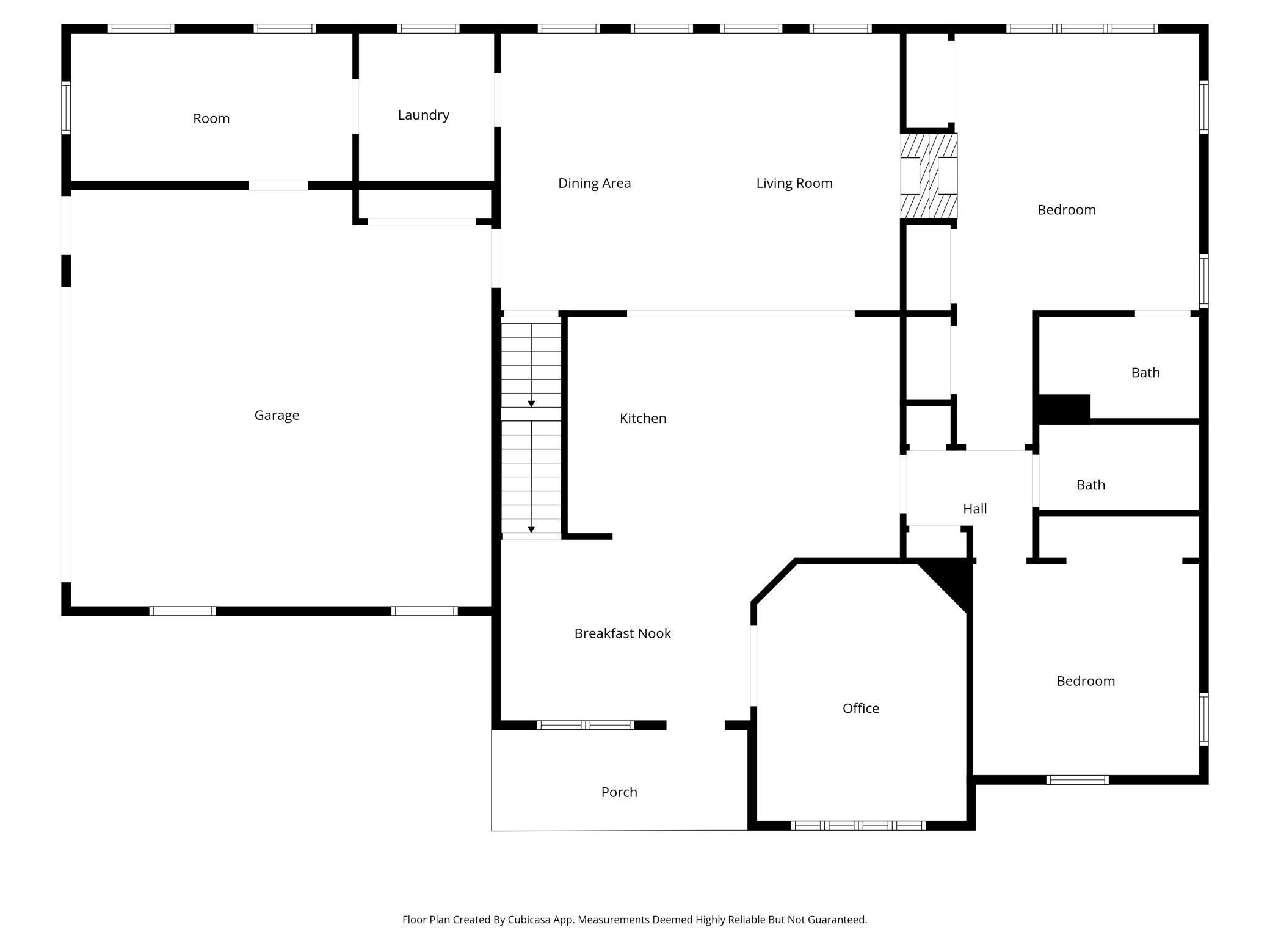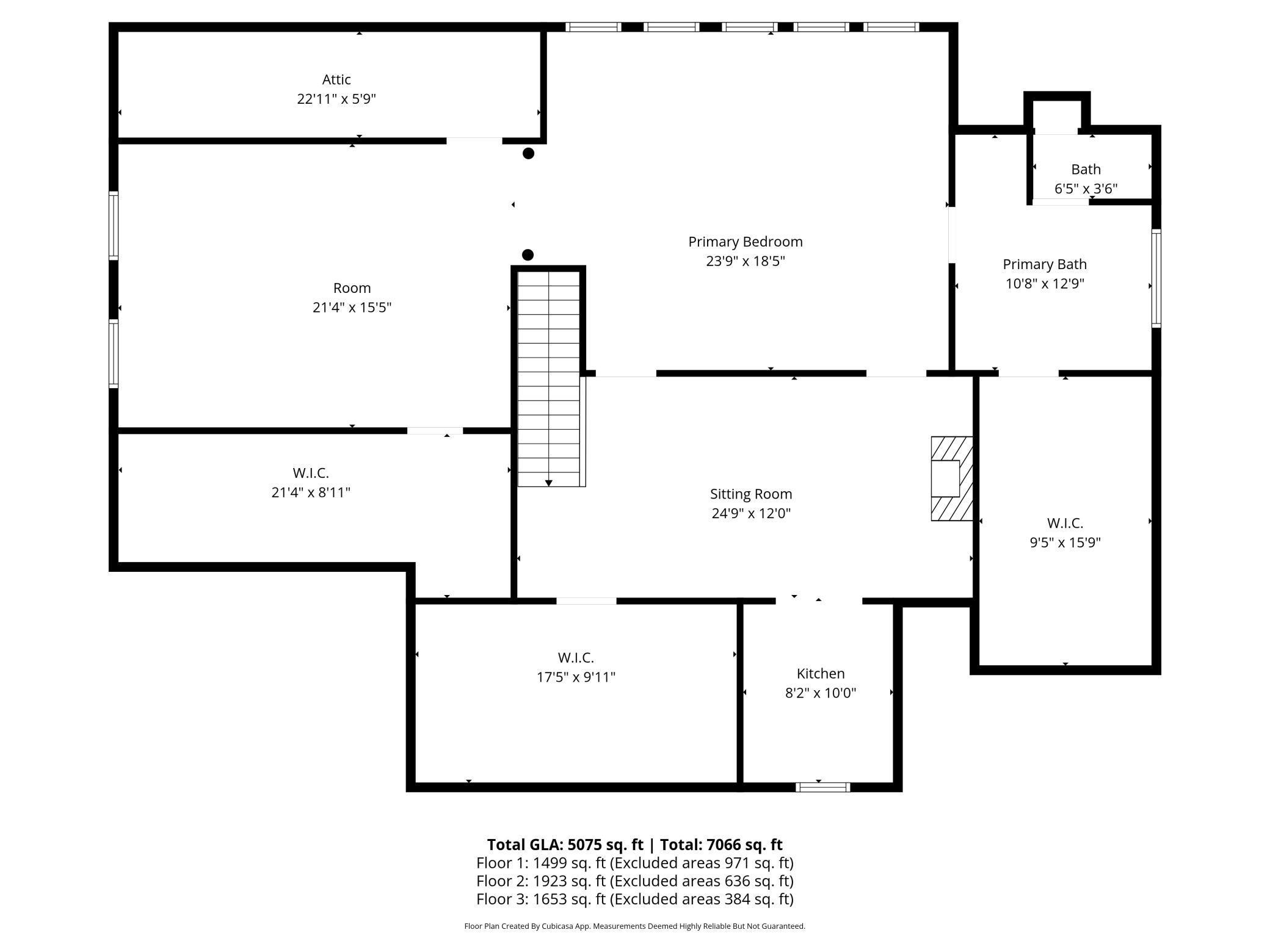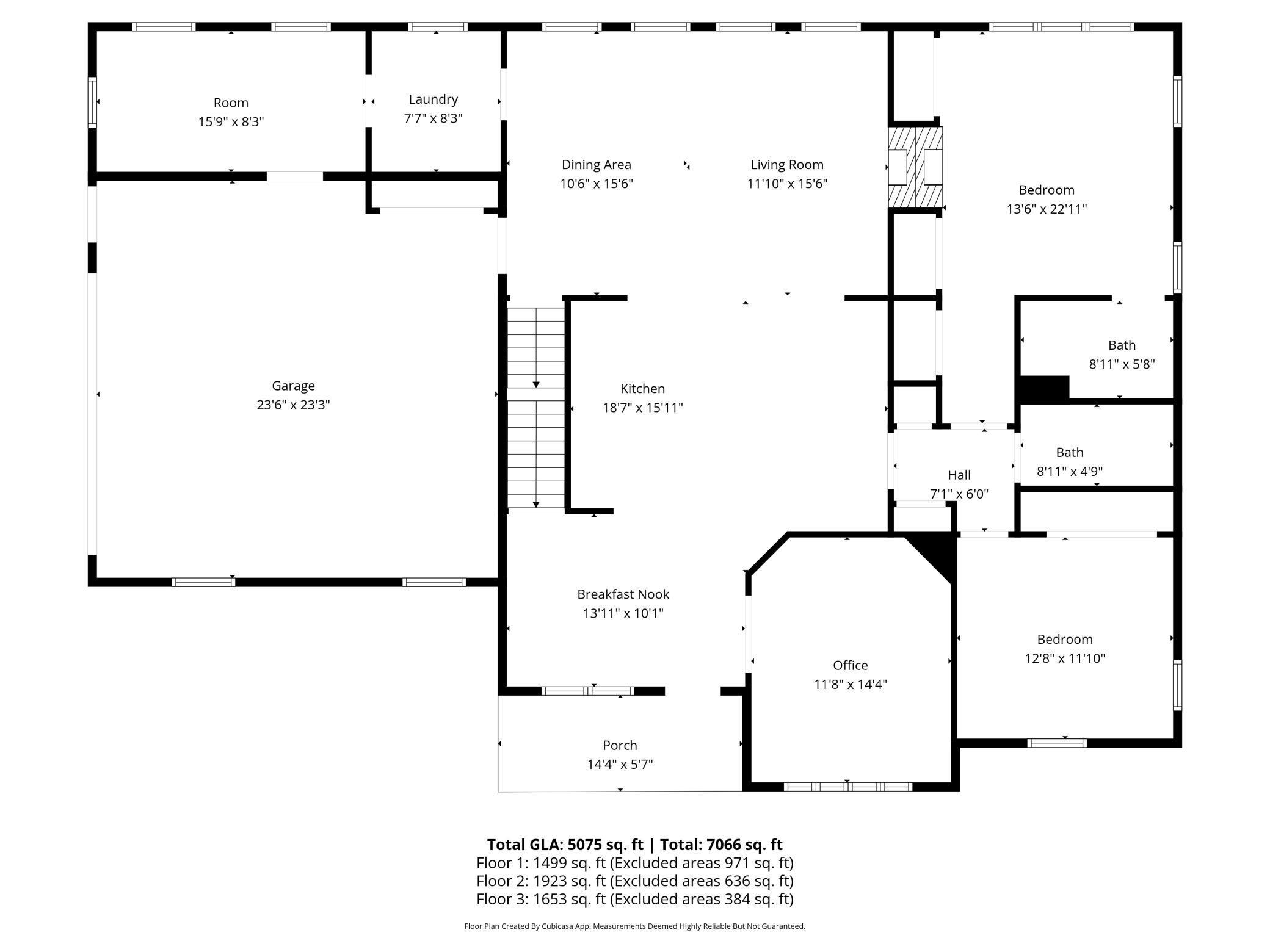
Property Listing
Description
Pride of ownership and thoughtful design define this one-of-a-kind custom-built home, created and meticulously maintained by its original owner—a professional builder known for quality craftsmanship. Constructed with 8-inch of concrete walls and 2 inches of polystyrene insulation sandwiched in the center, and a durable stucco exterior, this property offers exceptional strength, efficiency, and long-term value. Perfect for multi-generational living or an owner-occupied investment, the home features three full kitchens and laundry rooms—one on each level—offering unmatched flexibility for extended family or rental income. The brand-new geothermal heating system provides outstanding comfort with up to 60% energy savings, complemented by numerous recent updates, including a new roof in 2023, outbuilding roof in 2024, special stucco paint and new lower-level kitchen counters in 2025, and a freshly epoxy-coated main garage floor. Car enthusiasts or hobbyists will love the heated 2.5-car attached garage and the second heated 2.5-car spancrete garage for additional storage or workshop. Set on 5 picturesque acres with fruit trees and plenty of open space, this property is one of the closest in areas to the metro that allows raising horses, alpaca, or other domestic animals. Additional highlights include a water filtration and reverse osmosis system, in-floor heat in the lower level, garage, and outbuilding, plus a 24x20 heated, 400-amp service, insulated barn with an elevator-accessible second story and an additional asphalt pad for RV or boat parking. A rare combination of craftsmanship, versatility, and peaceful country living—all within easy reach of the metro.Property Information
Status: Active
Sub Type: ********
List Price: $925,000
MLS#: 6807048
Current Price: $925,000
Address: 6715 290th Street W, Northfield, MN 55057
City: Northfield
State: MN
Postal Code: 55057
Geo Lat: 44.530082
Geo Lon: -93.202489
Subdivision:
County: Dakota
Property Description
Year Built: 2000
Lot Size SqFt: 217800
Gen Tax: 8508
Specials Inst: 0
High School: ********
Square Ft. Source:
Above Grade Finished Area:
Below Grade Finished Area:
Below Grade Unfinished Area:
Total SqFt.: 4984
Style: Array
Total Bedrooms: 5
Total Bathrooms: 4
Total Full Baths: 2
Garage Type:
Garage Stalls: 6
Waterfront:
Property Features
Exterior:
Roof:
Foundation:
Lot Feat/Fld Plain: Array
Interior Amenities:
Inclusions: ********
Exterior Amenities:
Heat System:
Air Conditioning:
Utilities:


