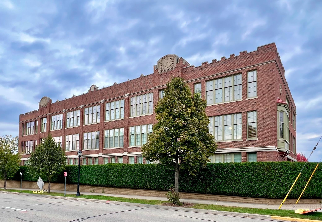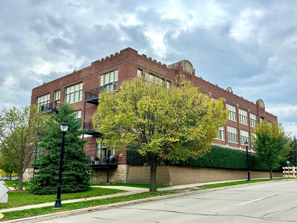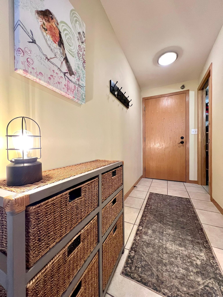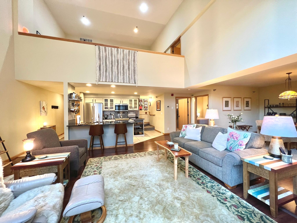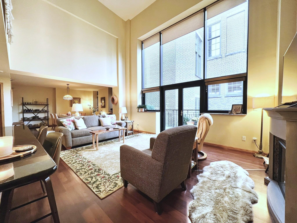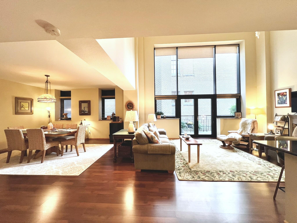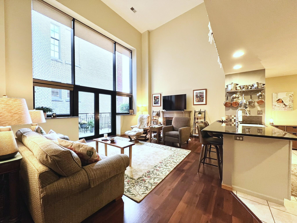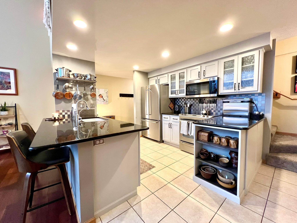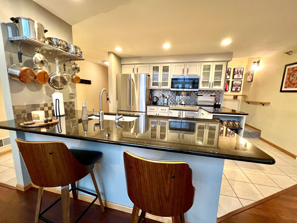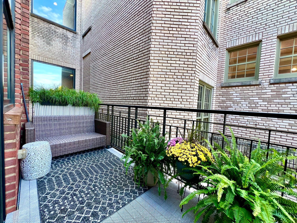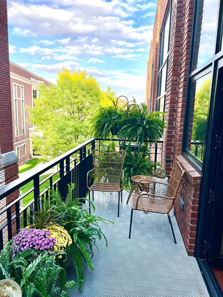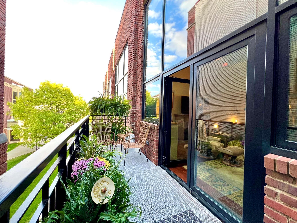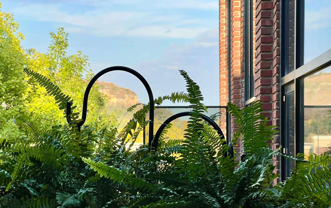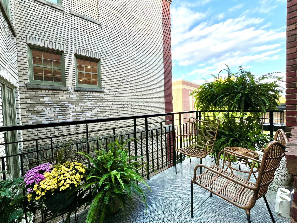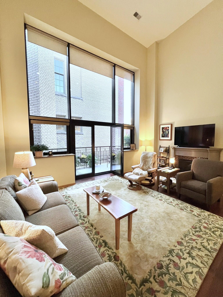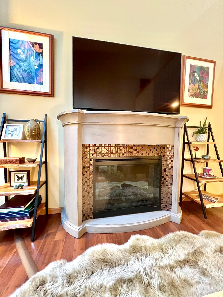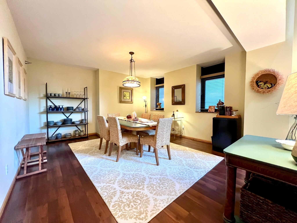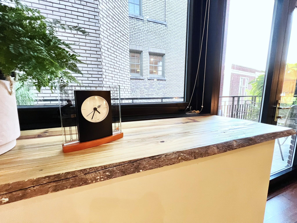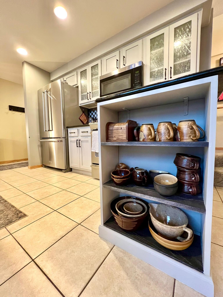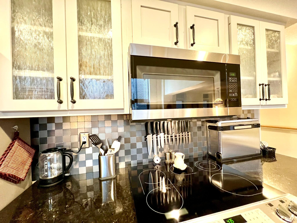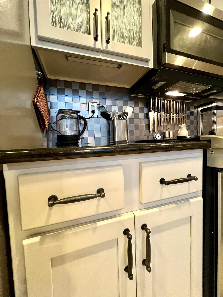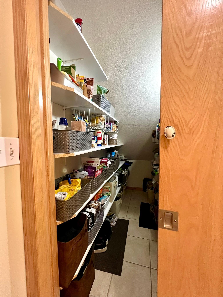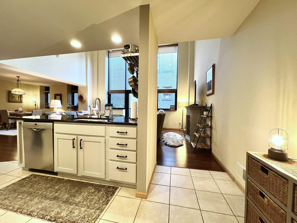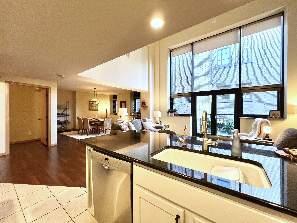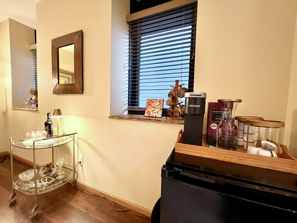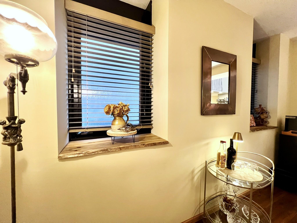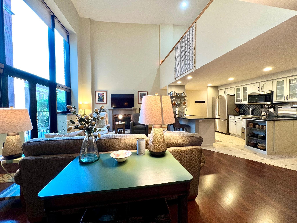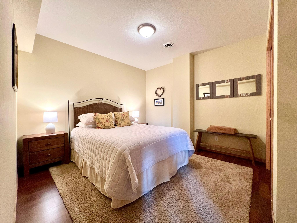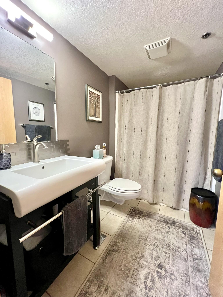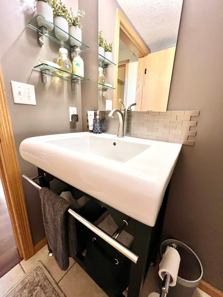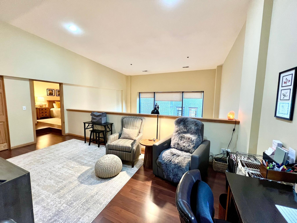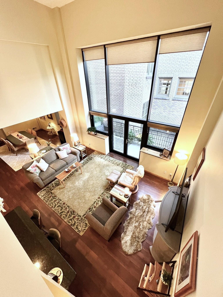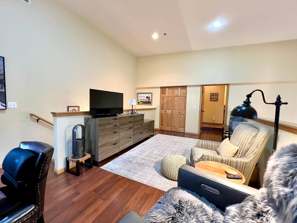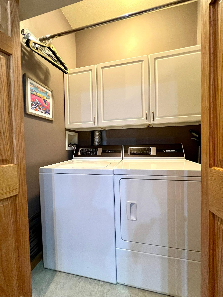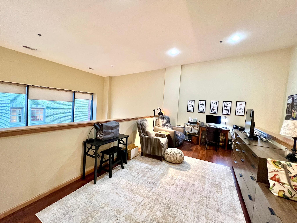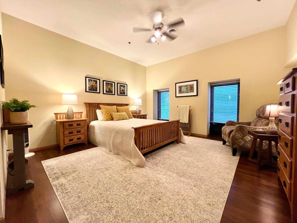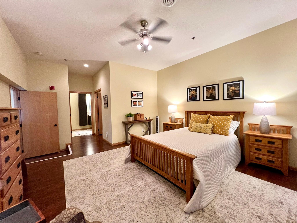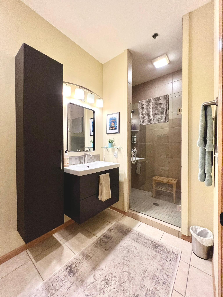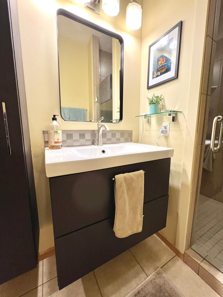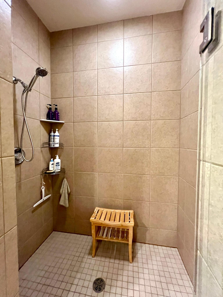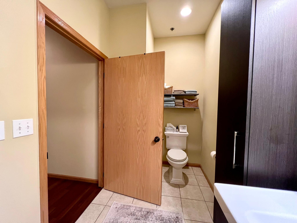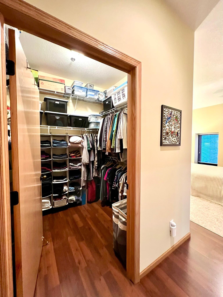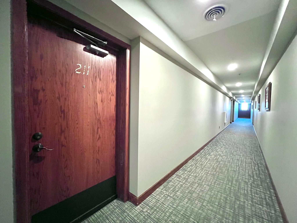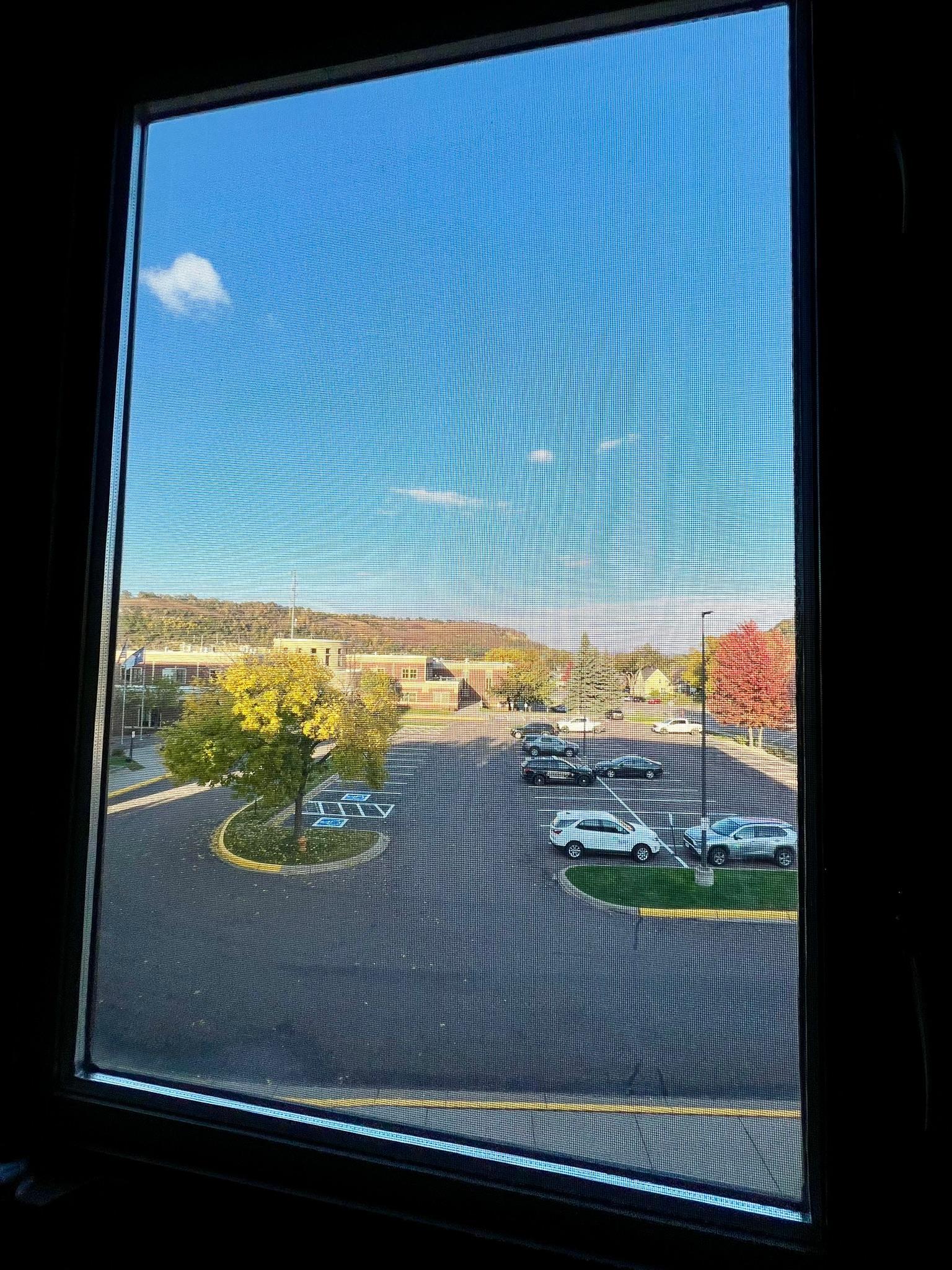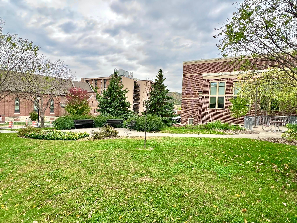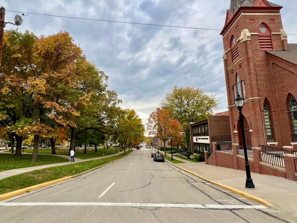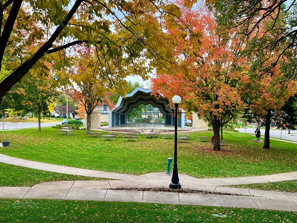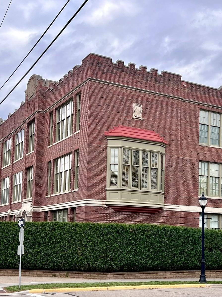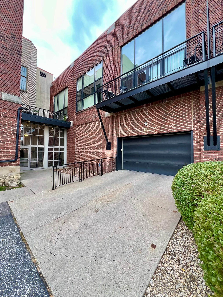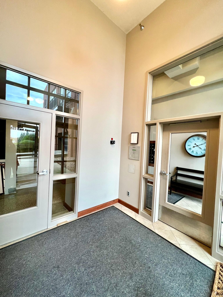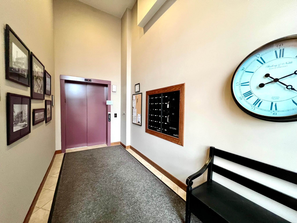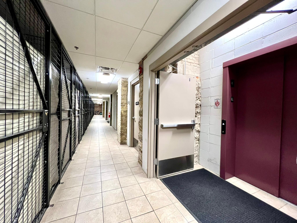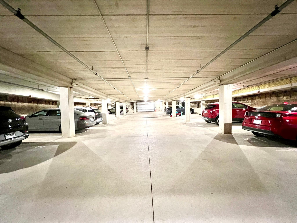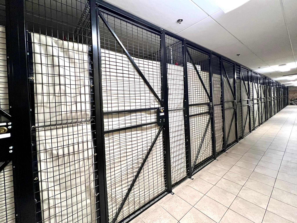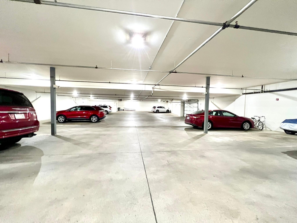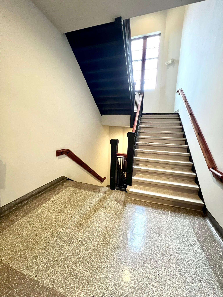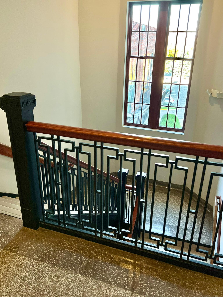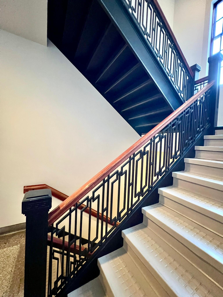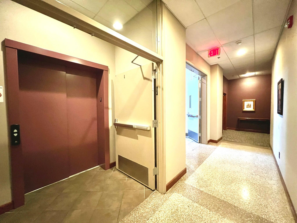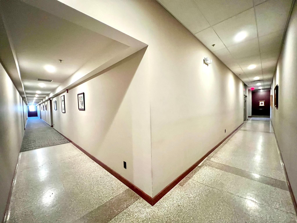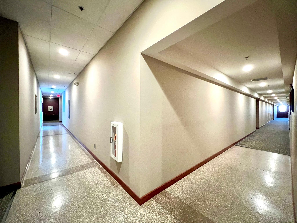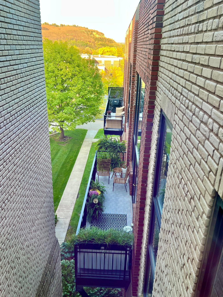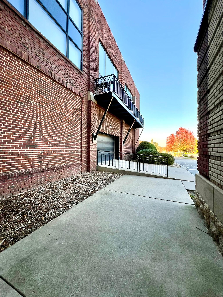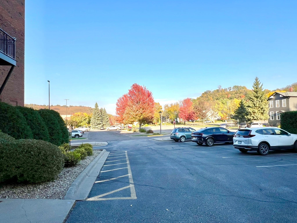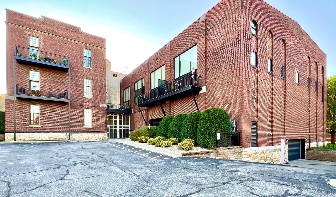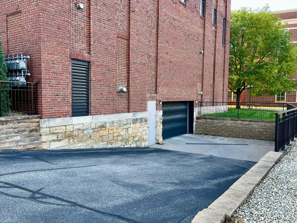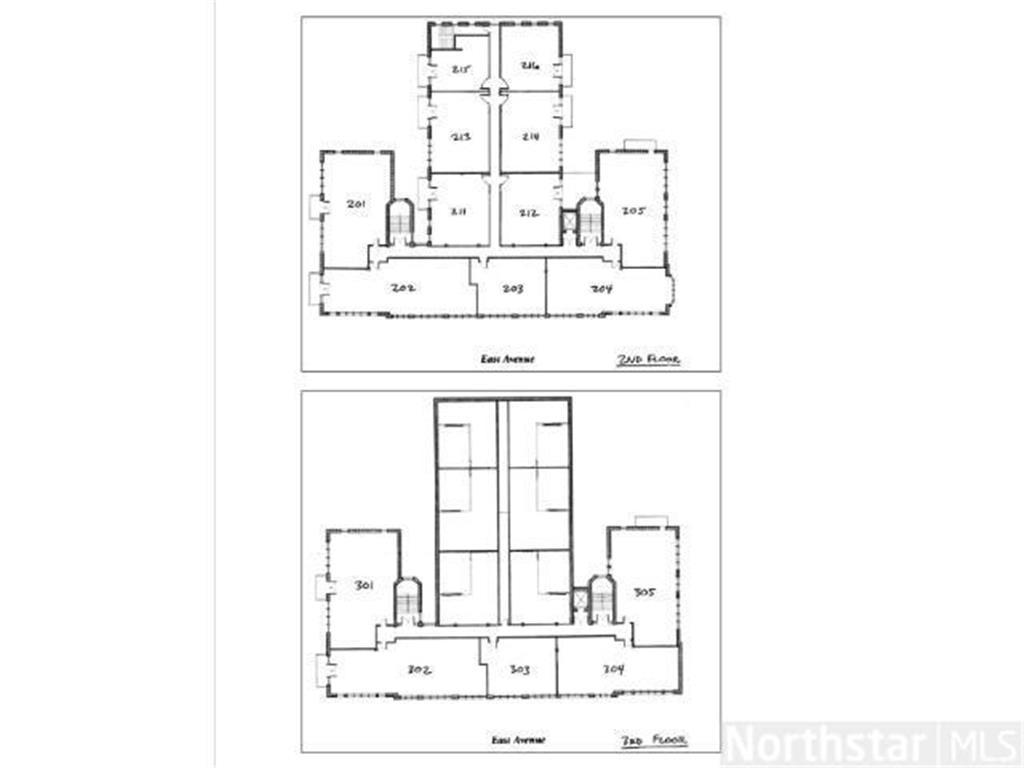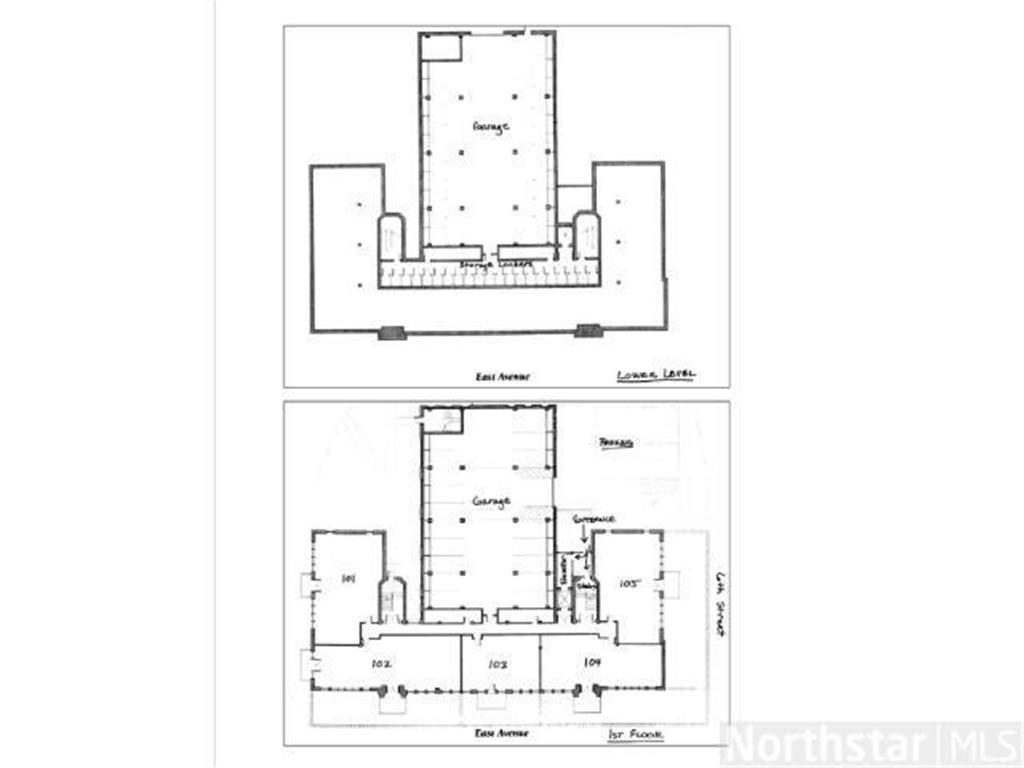
Property Listing
Description
Highly desirable 2 bedroom, 2 bath condominium in Central Park Condos in the heart of historic downtown Red Wing! Beautifully renovated 1916 high school building still features classic decor from that era in common areas. Lovingly cared for and decorated unit with stylish design and amenities! 2-story great room has floor to ceiling windows with northern exposure...bright and light without direct sun. Open and spacious main level features countertop seating in the kitchen, separate dining room, electric fireplace, large bedroom, full bath with designer sink and a beautiful deck with views of bluff. Newly painted kitchen cabinetry and open display shelving for decorative bowls and unique kitchenware. Classy new backsplash includes magnetic knife holder, attractive pot and pan rack, beautiful granite countertops, new rainwater glass paneled upper cabs, and water purification system. Owner also had custom made live-edge wood shelves made for under the windows. Upstairs, loft area is perfect for a cozy sitting room and office and includes a large laundry closet with cabinetry. Wonderful primary bedroom on this level with walk-in closet and 3/4 bath featuring tiled shower with glass door and custom floating cabinetry. Many updates including new refrigerator, carpeting, painted KT cabinets and fireplace, backsplash, wall sconces in stairway, live edge wood shelving, newer washer and dryer, bathroom faucets, newer luxury vinyl plank flooring and more. Enjoy class and elegance with ease of living in this stunning condo!Property Information
Status: Active
Sub Type: ********
List Price: $359,000
MLS#: 6807074
Current Price: $359,000
Address: 523 East Avenue, 211, Red Wing, MN 55066
City: Red Wing
State: MN
Postal Code: 55066
Geo Lat: 44.562046
Geo Lon: -92.532983
Subdivision: Central Park Condos
County: Goodhue
Property Description
Year Built: 2006
Lot Size SqFt: 0
Gen Tax: 4490
Specials Inst: 0
High School: ********
Square Ft. Source:
Above Grade Finished Area:
Below Grade Finished Area:
Below Grade Unfinished Area:
Total SqFt.: 1654
Style: Array
Total Bedrooms: 2
Total Bathrooms: 2
Total Full Baths: 1
Garage Type:
Garage Stalls: 2
Waterfront:
Property Features
Exterior:
Roof:
Foundation:
Lot Feat/Fld Plain: Array
Interior Amenities:
Inclusions: ********
Exterior Amenities:
Heat System:
Air Conditioning:
Utilities:


