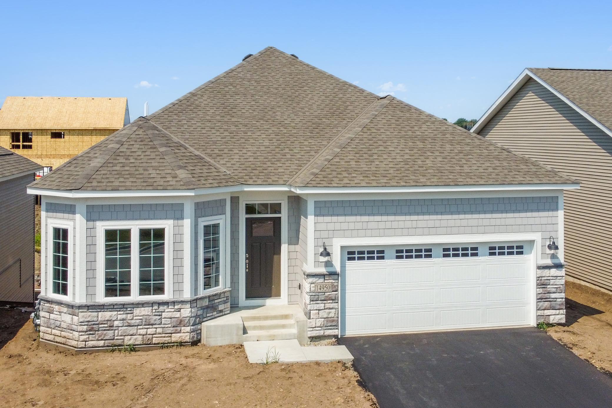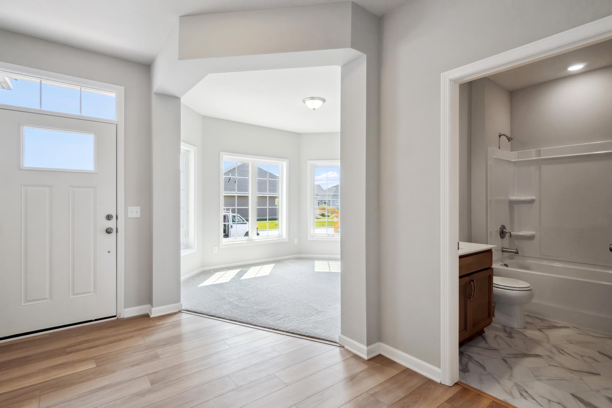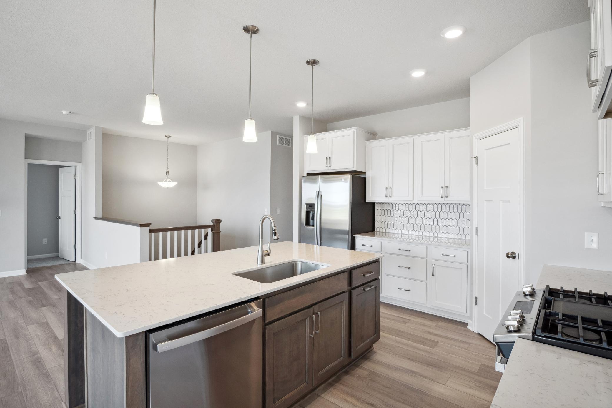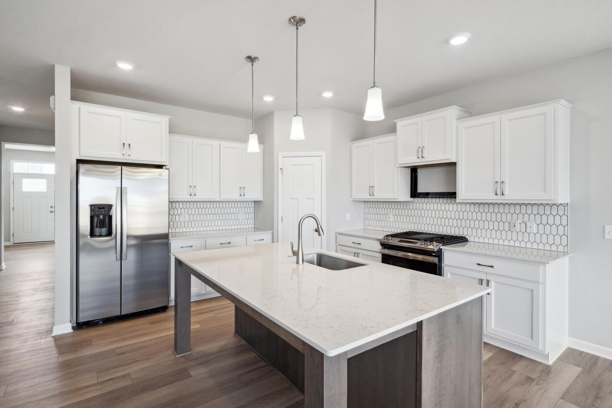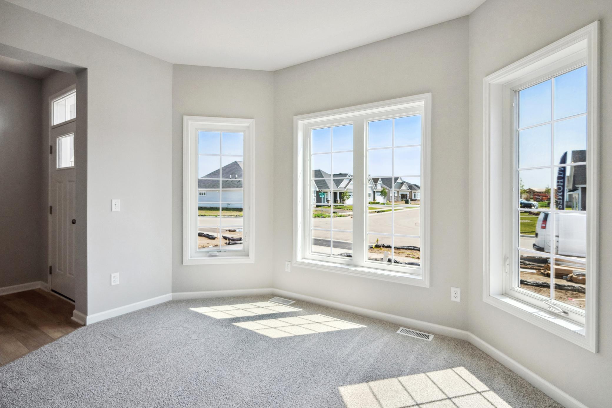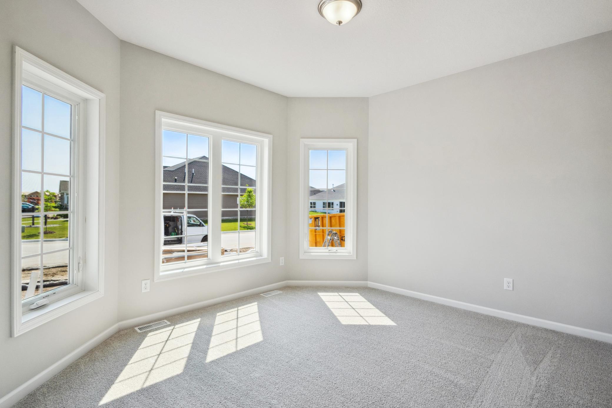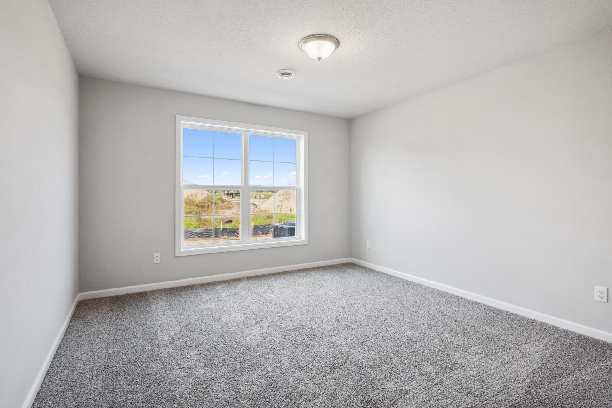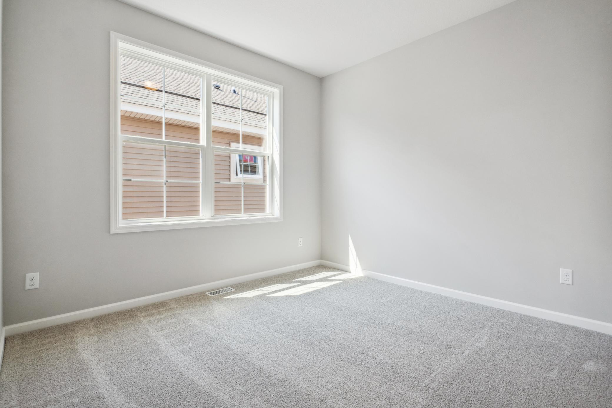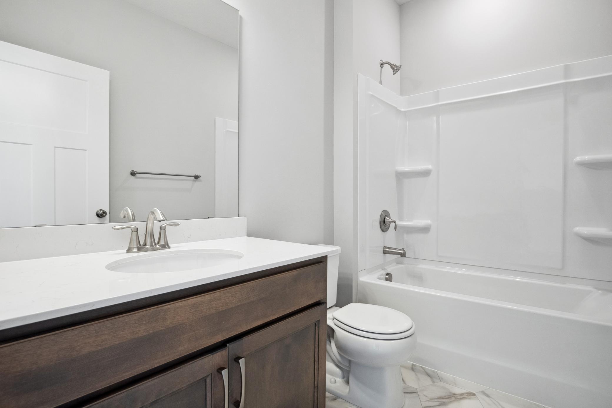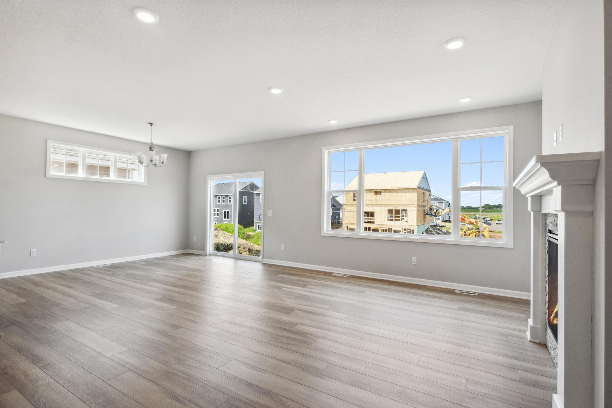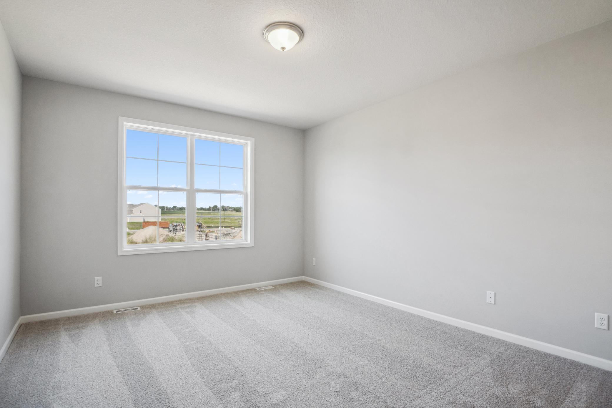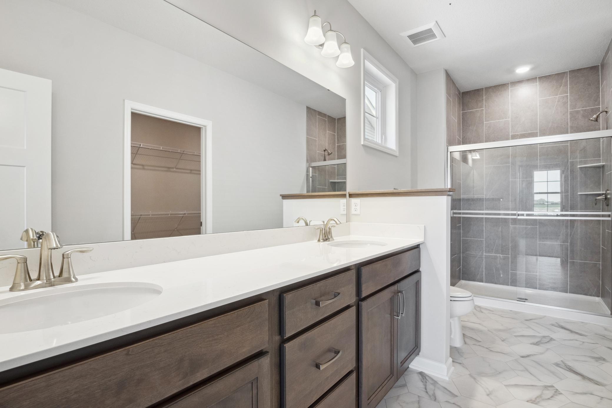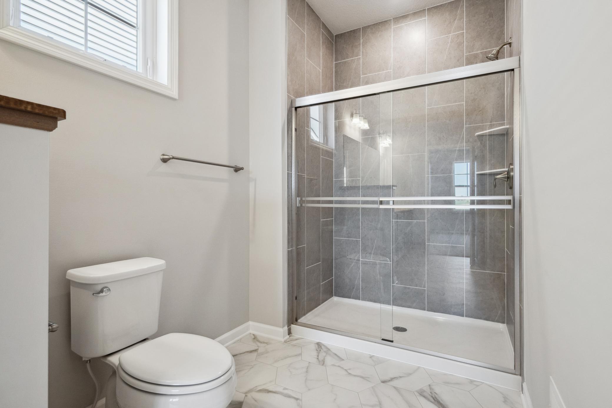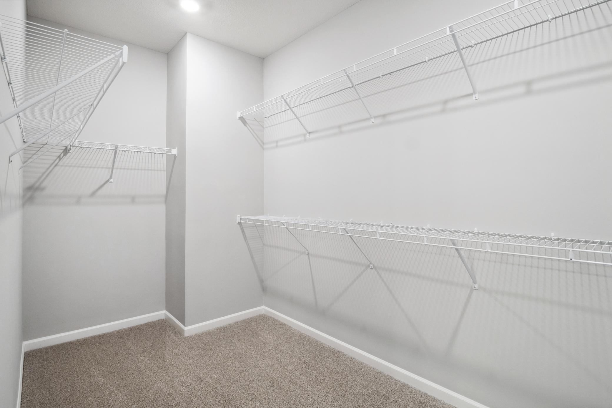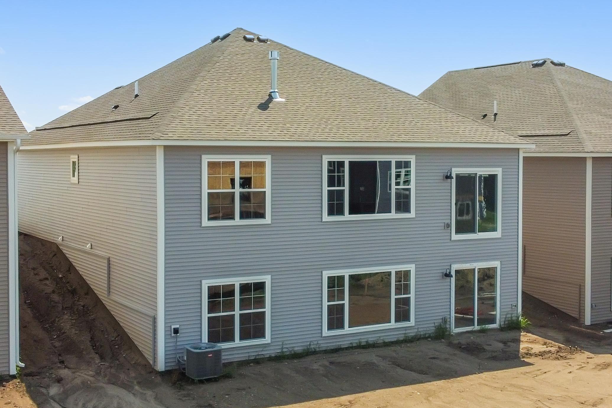
Property Listing
Description
Be in before the end of the year!!! Welcome to The Grayson---a single-story home featuring 2 bedrooms, 2 bathrooms, a den, and large bright family room and great kitchen with corner pantry. The main floor has 1,752 square feet of living space perched on a desirable walkout lot! Walk into the inviting foyer and notice the den/flex room—the perfect multi-purpose room! Continue down the hall, and you will find a full bathroom and a secondary bedroom before entering the open-concept living area. The inviting kitchen, dining nook, and family room blend seamlessly. You will love this kitchen, which showcases a large center island, quartz countertops, and brand new appliances. The spacious family room features an electric fireplace, and an extra large picture window letting the light shine in! Your owner's suite is sure to impress with its en-suite bathroom featuring a dual-sink vanity and a huge walk-in closet. A conveniently located laundry/mud room (accessible from your 2-car garage) and the spacious unfinished lower level round out this beautiful home. Rough in is already in for future bathroom- Imagine the possibilities! 1734 Square feet of unfinished space for storage, workout room, art studio, rec room, future bed and bathroom. This is sited on a beautiful walkout lot within the desirable Amber Fields neighborhood. Ask about our amazing rate incentives and 2/1 buydowns. Finishes have been throughfully selected by our amazing in house designers- all the goodies for style and substance in a new home. Hurry to see this gorgeous home today!Property Information
Status: Active
Sub Type: ********
List Price: $563,690
MLS#: 6807124
Current Price: $563,690
Address: 14830 Artaine Trail, Rosemount, MN 55068
City: Rosemount
State: MN
Postal Code: 55068
Geo Lat: 44.735673
Geo Lon: -93.091911
Subdivision: Amber Fields Ninth Add
County: Dakota
Property Description
Year Built: 2025
Lot Size SqFt: 5662.8
Gen Tax: 446
Specials Inst: 0
High School: ********
Square Ft. Source:
Above Grade Finished Area:
Below Grade Finished Area:
Below Grade Unfinished Area:
Total SqFt.: 3546
Style: Array
Total Bedrooms: 2
Total Bathrooms: 2
Total Full Baths: 1
Garage Type:
Garage Stalls: 2
Waterfront:
Property Features
Exterior:
Roof:
Foundation:
Lot Feat/Fld Plain: Array
Interior Amenities:
Inclusions: ********
Exterior Amenities:
Heat System:
Air Conditioning:
Utilities:


