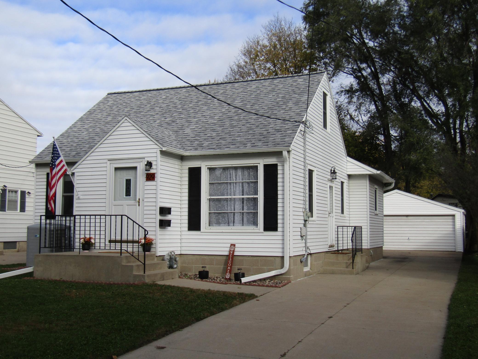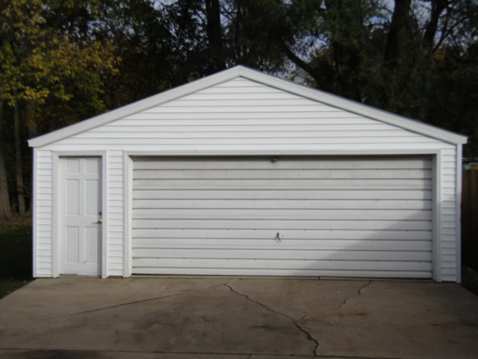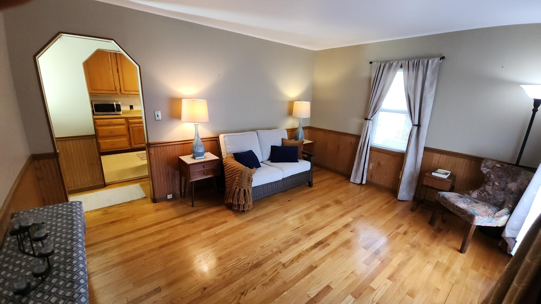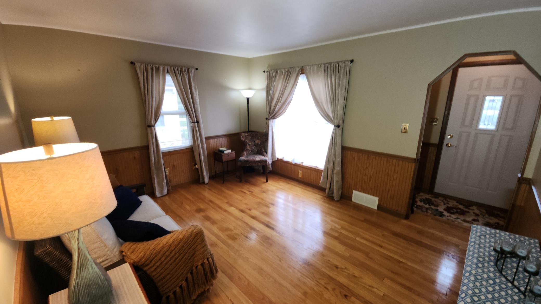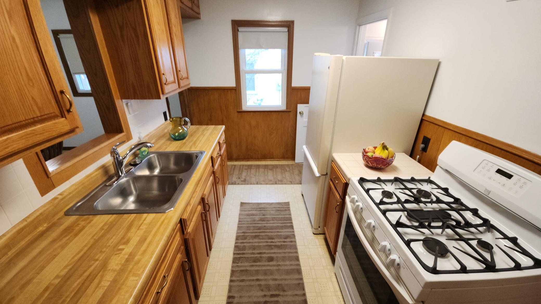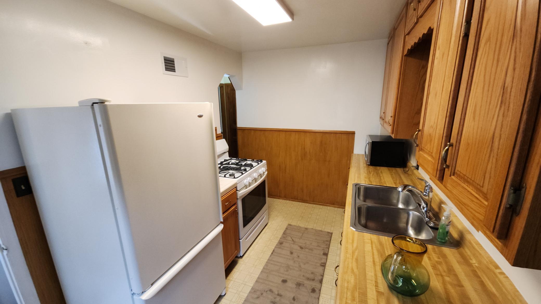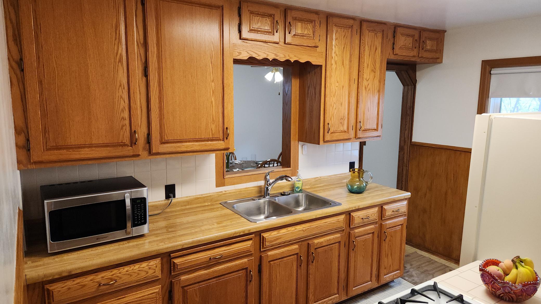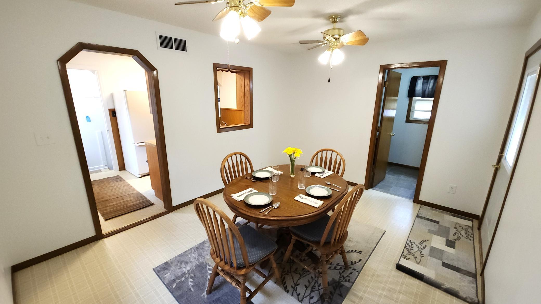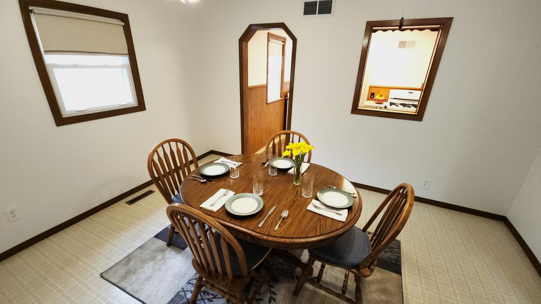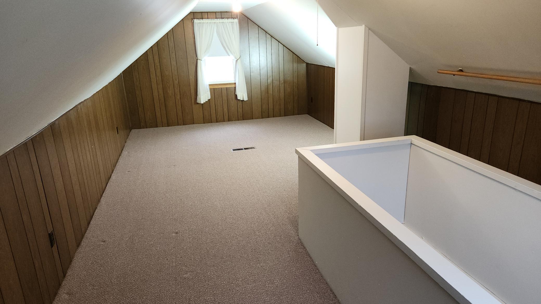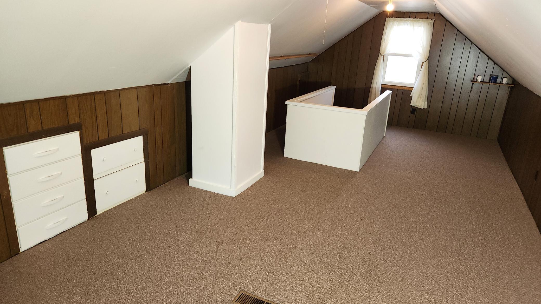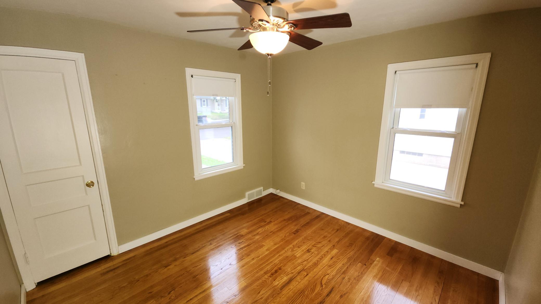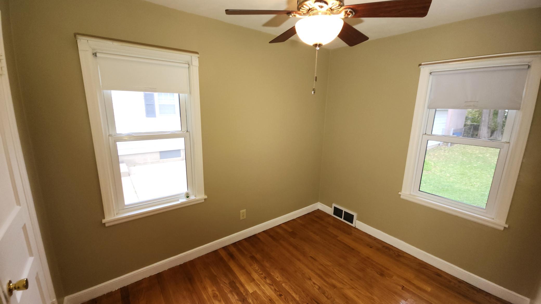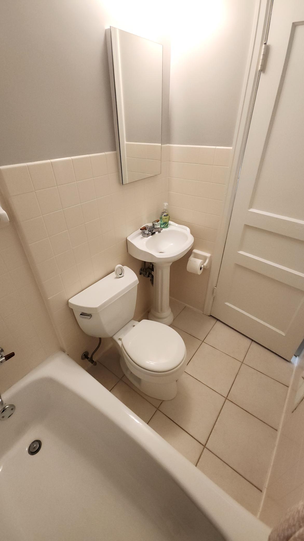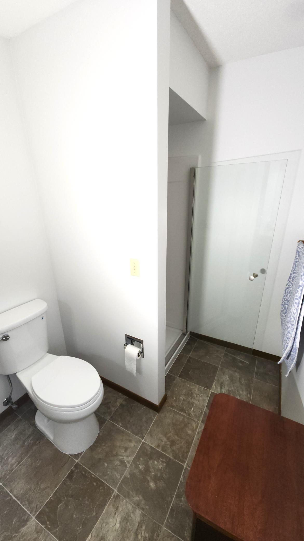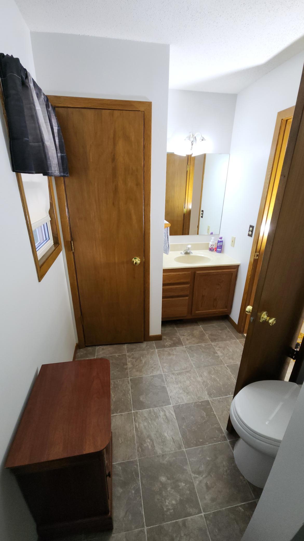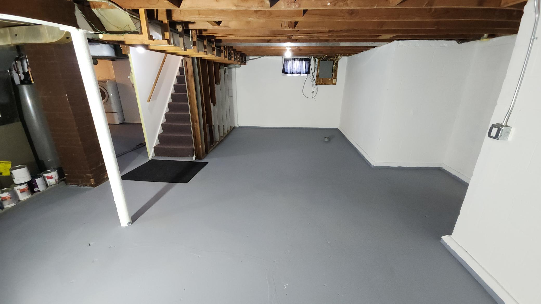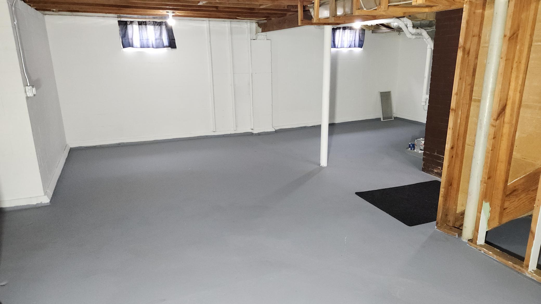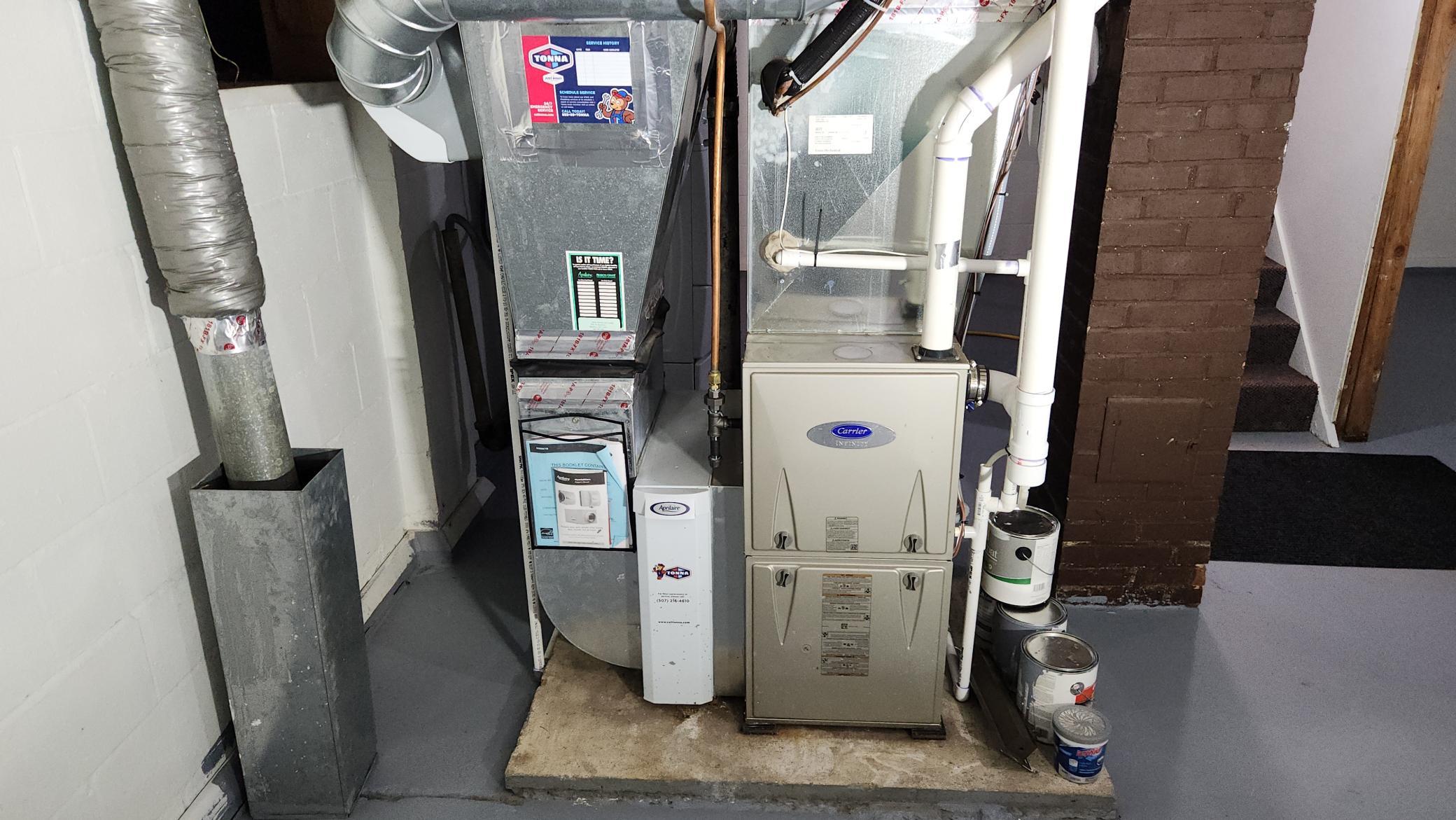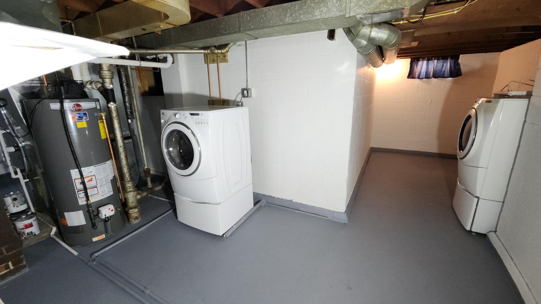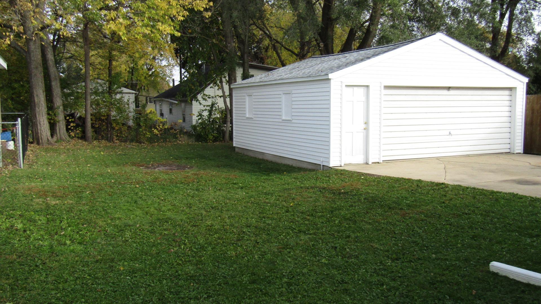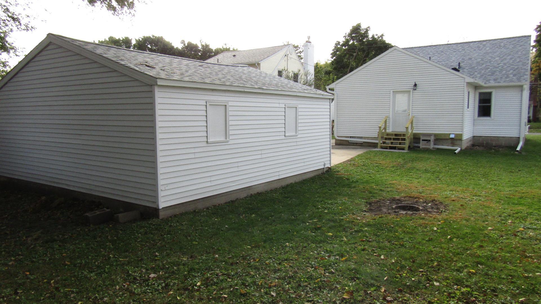
Property Listing
Description
You'll fall in love with this charming 3-bedroom, 2-bathroom home featuring a 2-car garage and a prime location close to everything you need. Step inside to discover beautiful wood flooring in the living room, highlighted by a large south-facing window that fills the space with natural light. The wood flooring continues down the hallway and into the two main-floor bedrooms, creating a warm and cohesive feel throughout. The kitchen features a gas stove and a unique pass-through opening to the dining room, adding charm and functionality. The spacious dining area is perfect for hosting memorable gatherings. Upstairs, the large primary bedroom offers a blank canvas for you to create your own private retreat. The unfinished basement, with freshly painted walls and floors, provides endless possibilities—whether you need an office, playroom, workout space, or extra storage. Additional features you'll appreciate include 3-panel doors, geometric archways, updated windows, maintenance-free metal siding, and a brand-new roof installed in 2025. The mechanicals -- the furnace, air conditioner, and water heater—were all replaced in 2023 for your peace of mind. This home is located near downtown and just six blocks from the Park & Ride to the Mayo Clinic facilities. Enjoy outdoor fun just one block away at a city park offering a playground, pickleball, basketball, sand volleyball, frisbee golf, and both softball and baseball fields. You are also close to a scenic bike trail, shopping, restaurants, and have quick access to Hwy 14.Property Information
Status: Active
Sub Type: ********
List Price: $269,900
MLS#: 6807507
Current Price: $269,900
Address: 929 10th Street SE, Rochester, MN 55904
City: Rochester
State: MN
Postal Code: 55904
Geo Lat: 44.011
Geo Lon: -92.449885
Subdivision: Shervems Rep
County: Olmsted
Property Description
Year Built: 1946
Lot Size SqFt: 5662.8
Gen Tax: 2768
Specials Inst: 0
High School: ********
Square Ft. Source:
Above Grade Finished Area:
Below Grade Finished Area:
Below Grade Unfinished Area:
Total SqFt.: 2284
Style: Array
Total Bedrooms: 3
Total Bathrooms: 2
Total Full Baths: 1
Garage Type:
Garage Stalls: 2
Waterfront:
Property Features
Exterior:
Roof:
Foundation:
Lot Feat/Fld Plain: Array
Interior Amenities:
Inclusions: ********
Exterior Amenities:
Heat System:
Air Conditioning:
Utilities:


