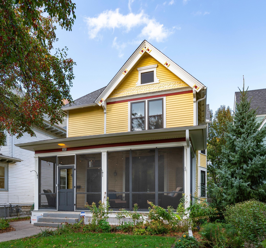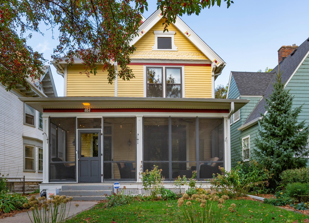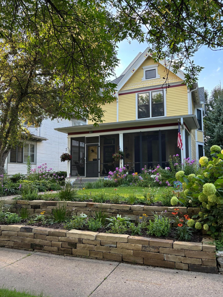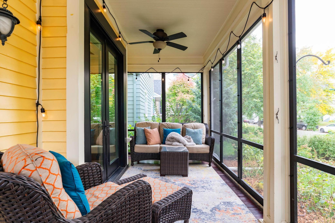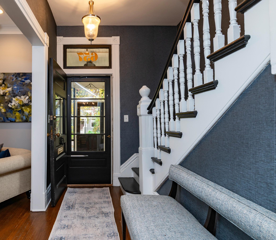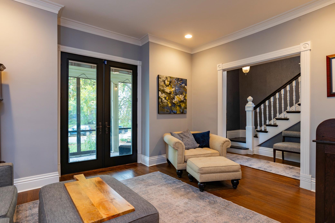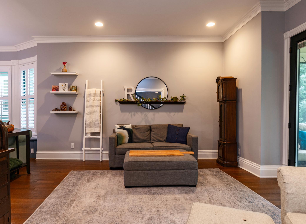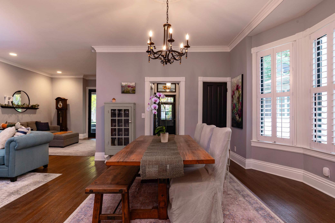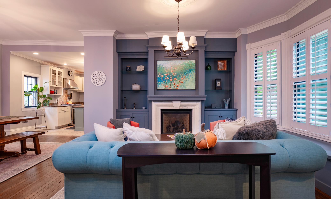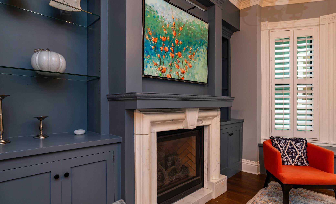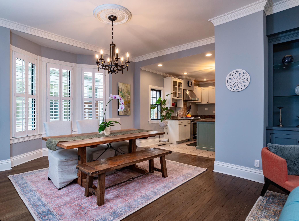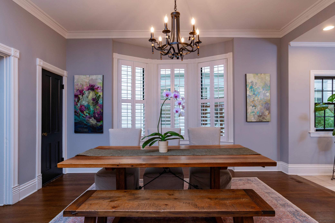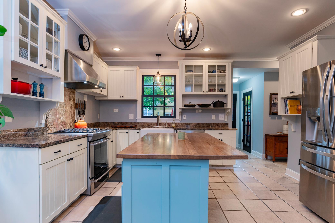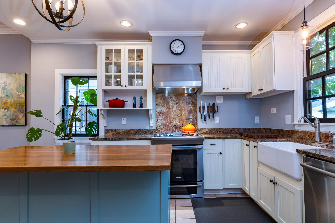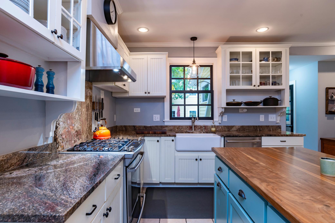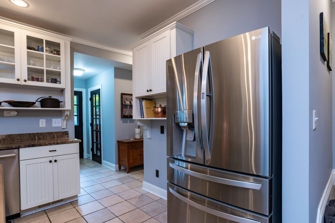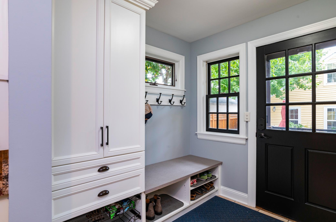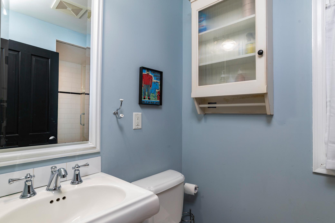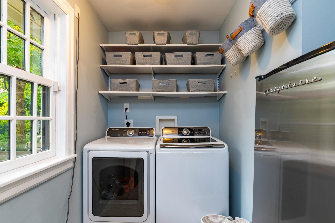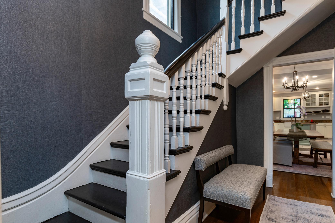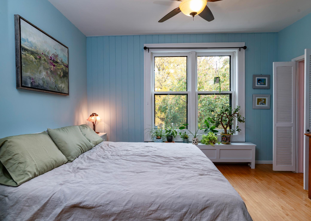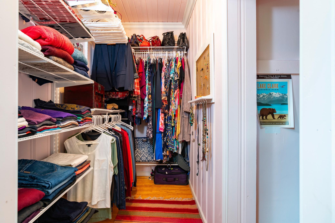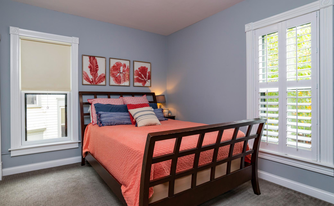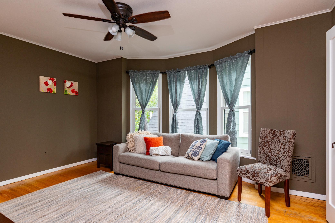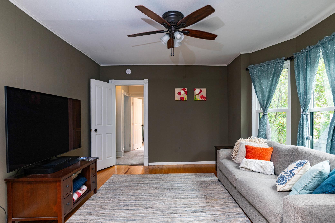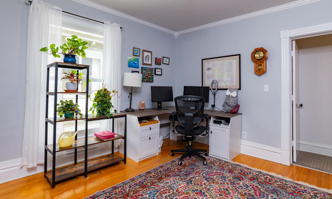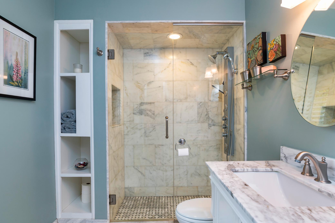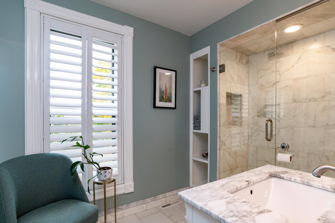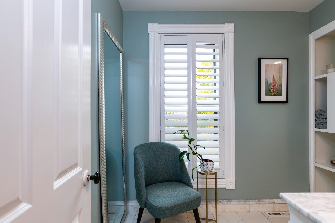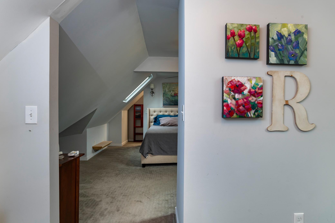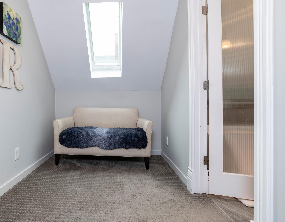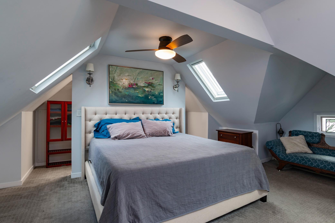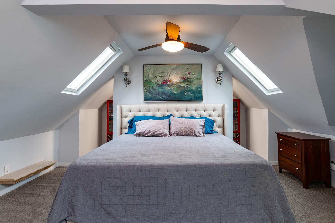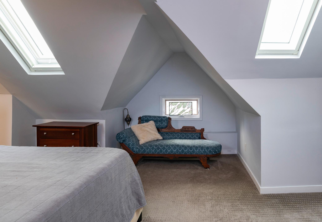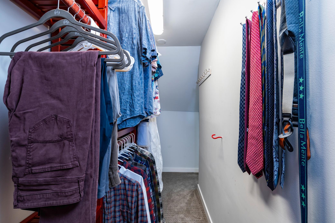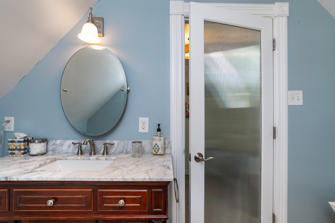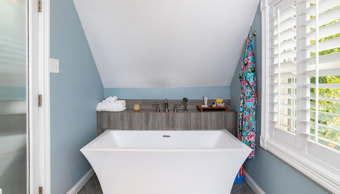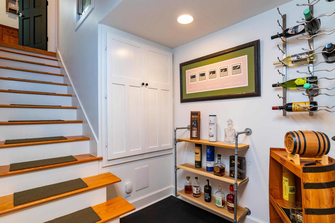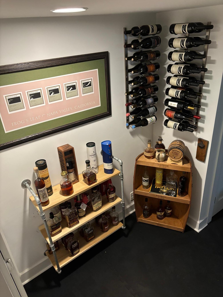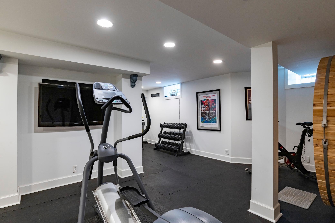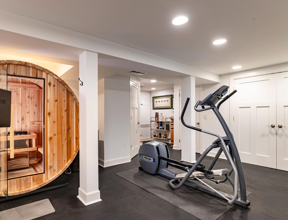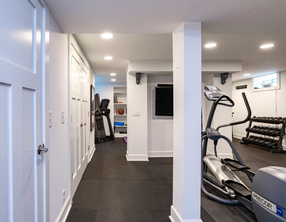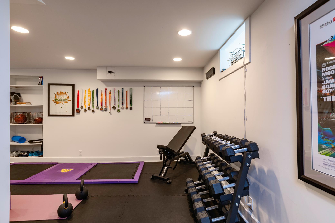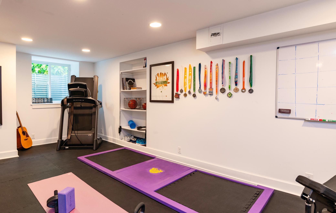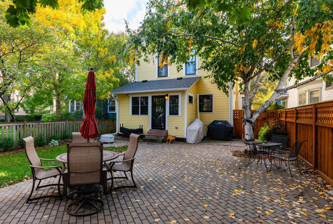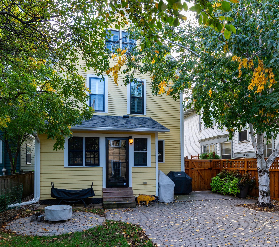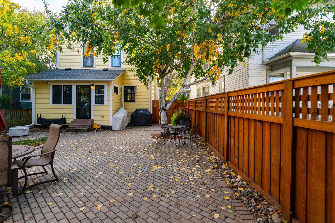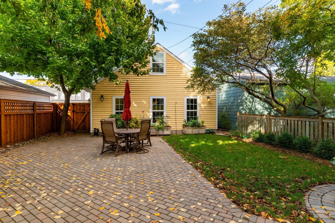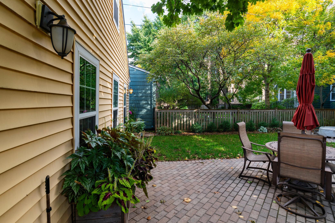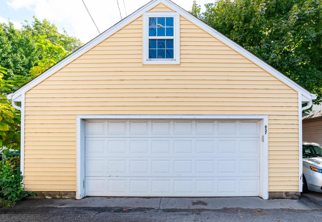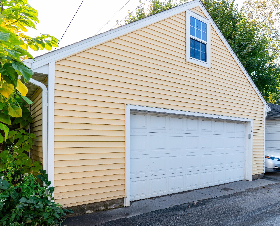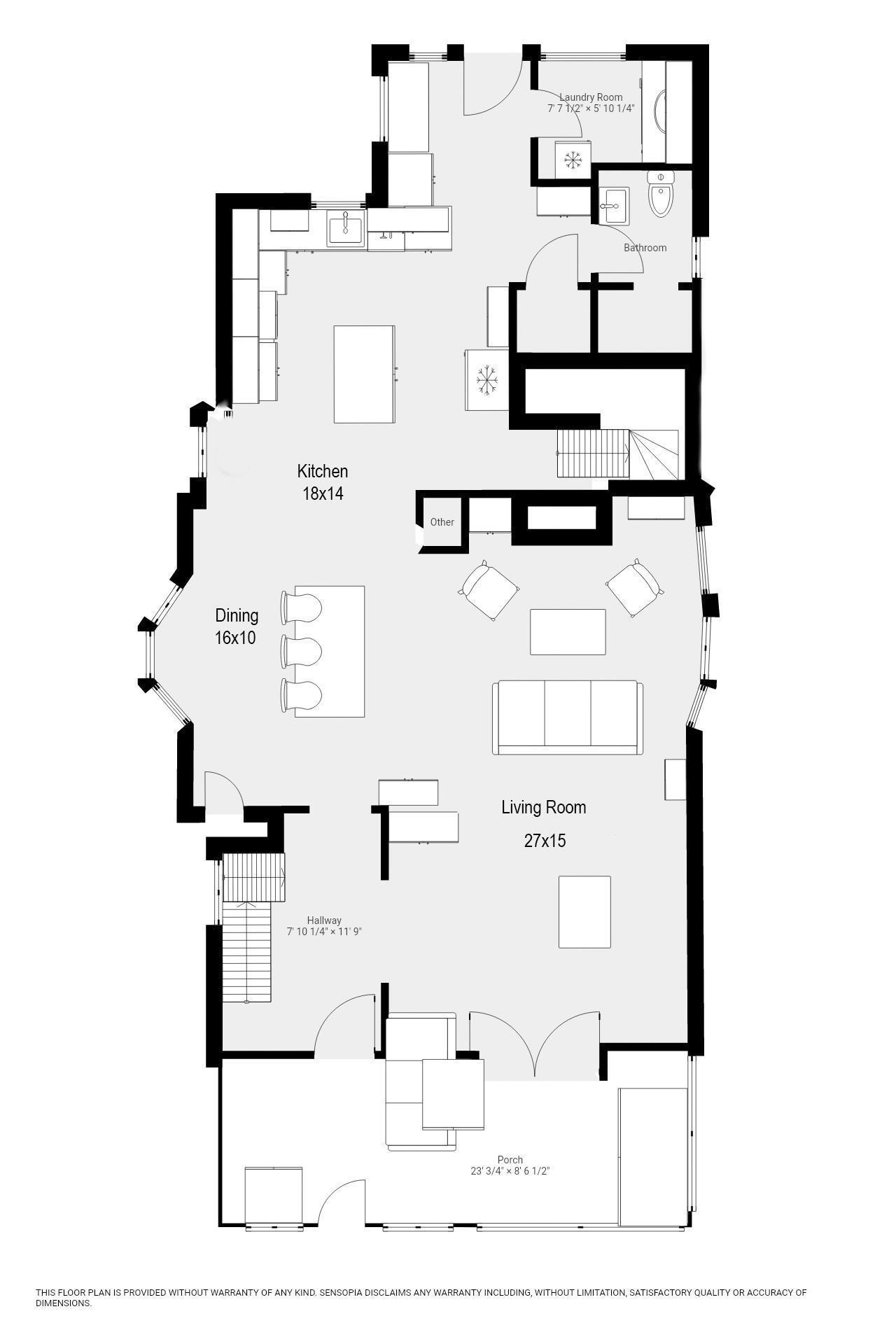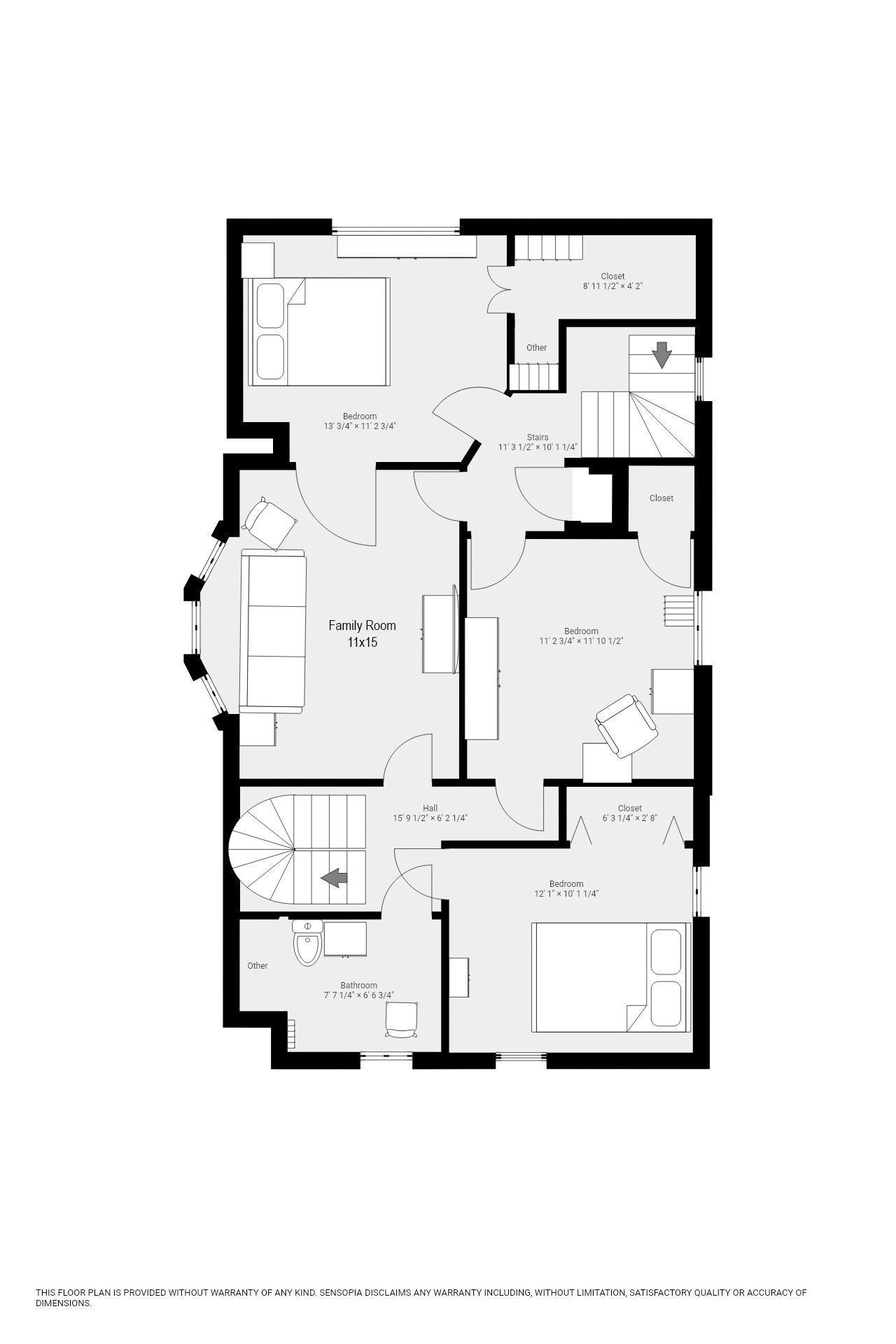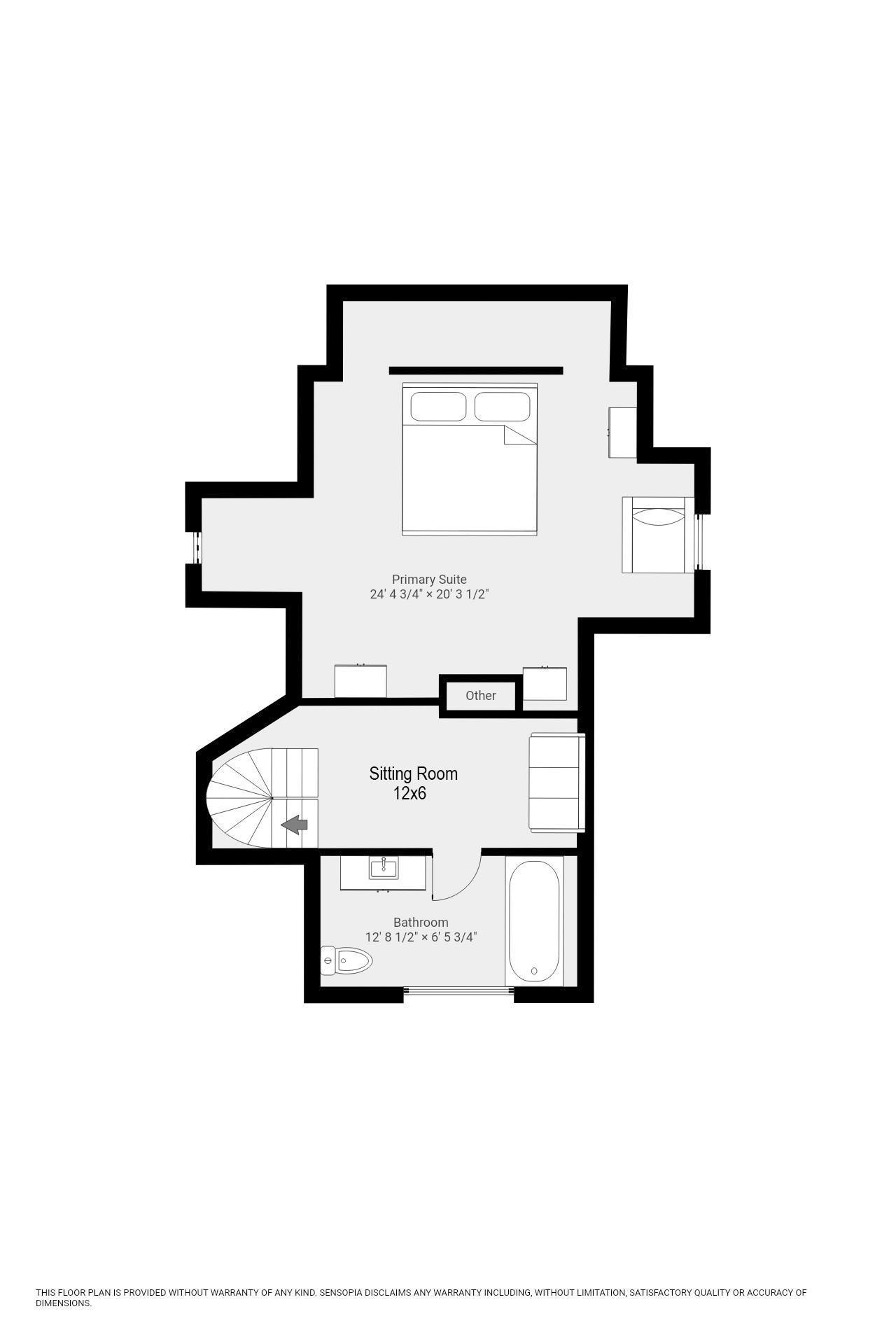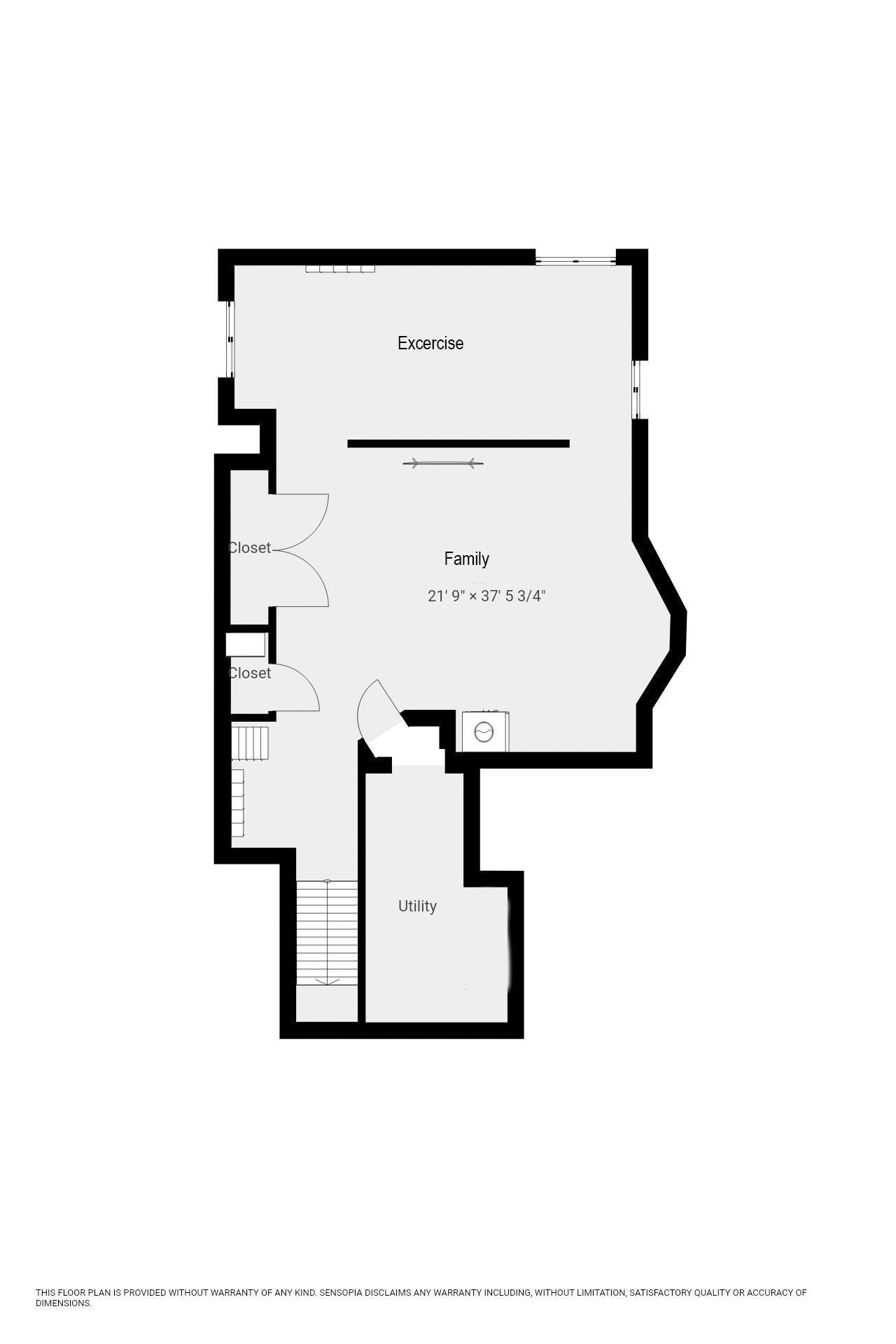
Property Listing
Description
Stunning 1860's Summit Hill Victorian where timeless charm meets modern luxury. This beautifully updated home masterfully blends classic architectural character with modern comfort. Every inch of this home reflects exceptional craftsmanship and attention to detail. Step inside to an open-concept main level that flows seamlessly between living, dining, and outdoor spaces—ideal for both everyday living and entertaining. The marble fireplace surround anchors the inviting living area, while the open floor plan allows natural light to accentuate the home’s elegant Victorian touches. The second-floor features three spacious bedrooms, a large bonus room perfect for a family room, office, or den, and a recently renovated bathroom with luxurious marble finishes. The private third floor primary suite has vaulted ceilings and skylights, filling this level with natural light. Another updated bathroom and walk-in closet finish off this level. Downstairs, the finished lower level provides a versatile space for an entertainment area, family room, or exercise studio. Modern updates include newer Renewal by Andersen windows, updated electrical and plumbing, forced air and central air conditioning, main floor laundry room, and meticulous renovation work throughout. Enjoy Minnesota summers on the charming front screen porch, spacious back patio, and fenced private yard. An oversized two-car garage offers a bonus room above for storage or potential expansion, plus an additional off-street parking space. Located just steps from Grand Avenue’s shops, cafés, and restaurants, this home captures the best of historic Crocus Hill living—old-world beauty with today’s conveniences.Property Information
Status: Active
Sub Type: ********
List Price: $885,000
MLS#: 6807578
Current Price: $885,000
Address: 657 Lincoln Avenue, Saint Paul, MN 55105
City: Saint Paul
State: MN
Postal Code: 55105
Geo Lat: 44.939143
Geo Lon: -93.127721
Subdivision: Summit Park Add To, St Pa
County: Ramsey
Property Description
Year Built: 1866
Lot Size SqFt: 4791.6
Gen Tax: 14776
Specials Inst: 342
High School: ********
Square Ft. Source:
Above Grade Finished Area:
Below Grade Finished Area:
Below Grade Unfinished Area:
Total SqFt.: 3964
Style: Array
Total Bedrooms: 4
Total Bathrooms: 3
Total Full Baths: 0
Garage Type:
Garage Stalls: 2
Waterfront:
Property Features
Exterior:
Roof:
Foundation:
Lot Feat/Fld Plain: Array
Interior Amenities:
Inclusions: ********
Exterior Amenities:
Heat System:
Air Conditioning:
Utilities:


