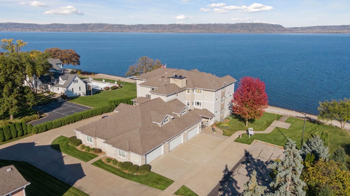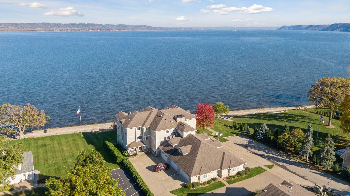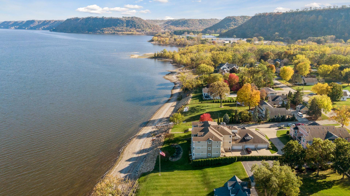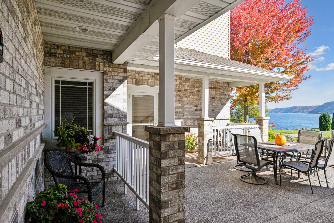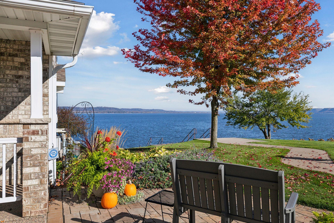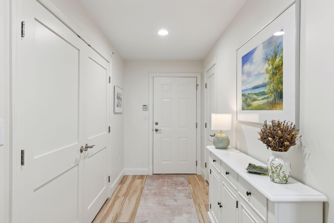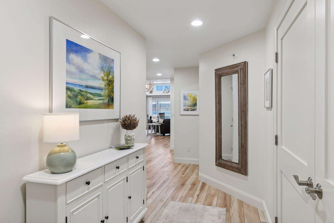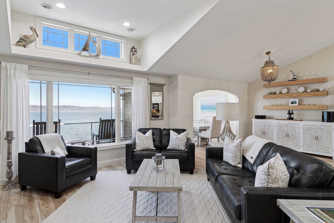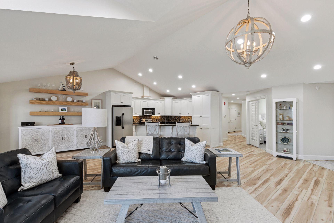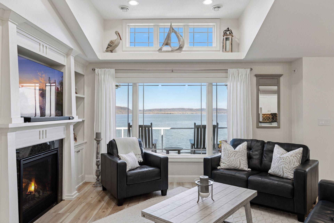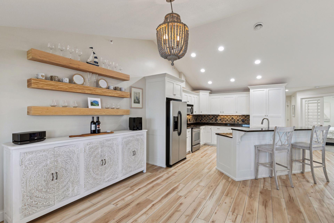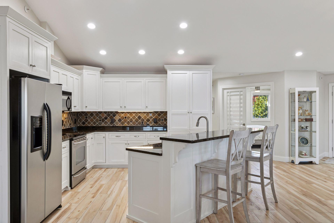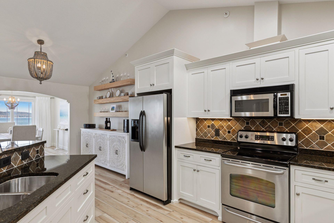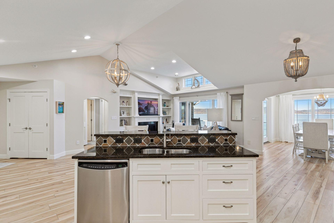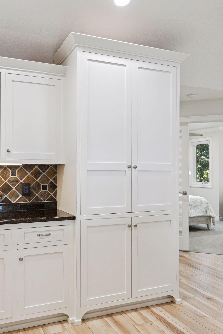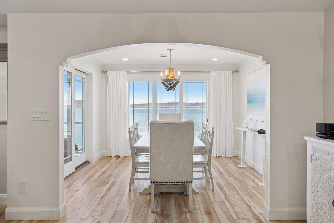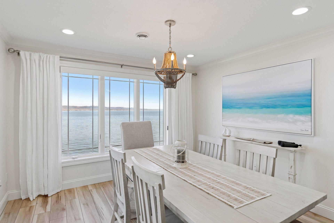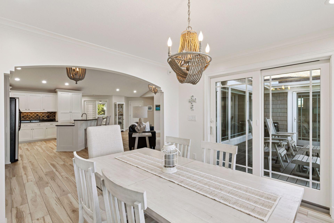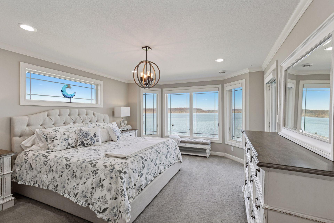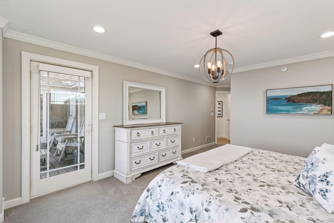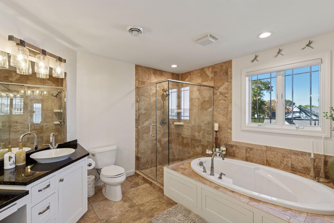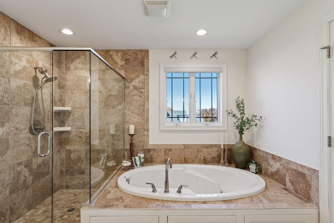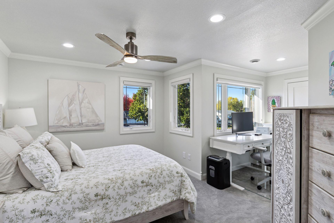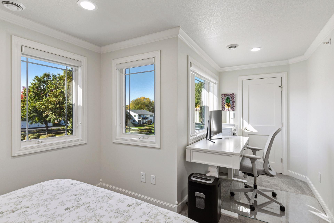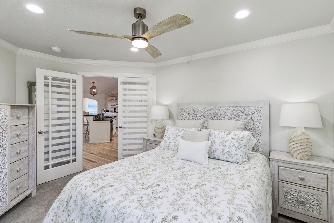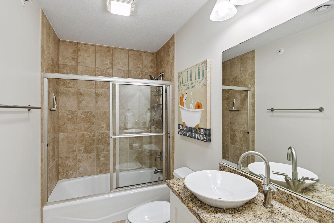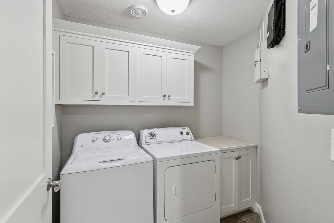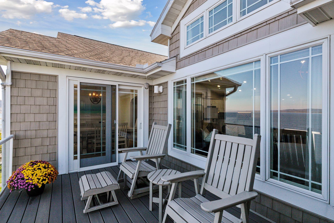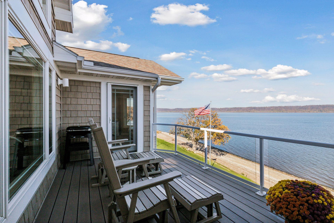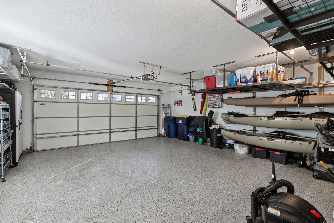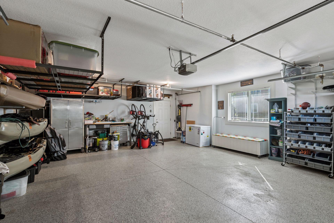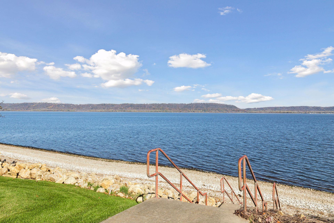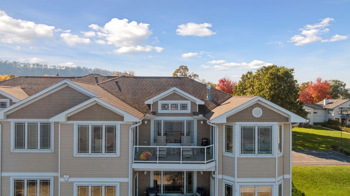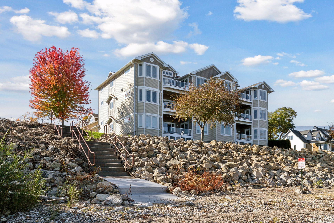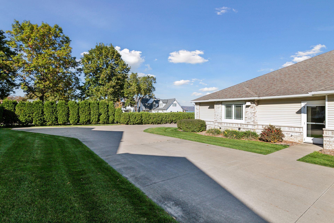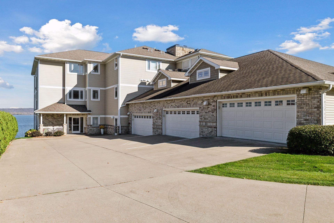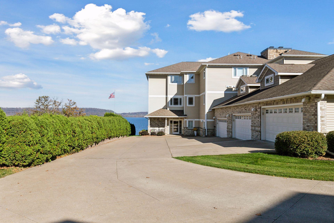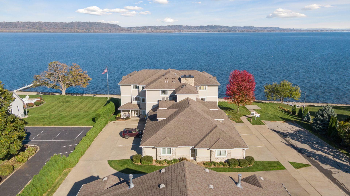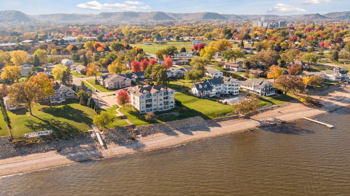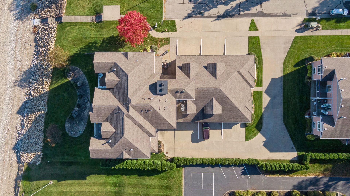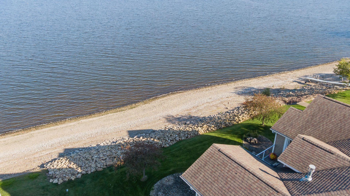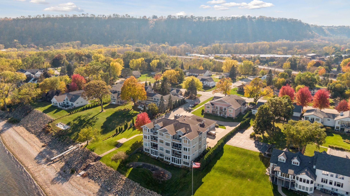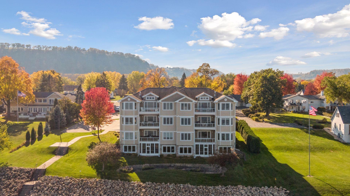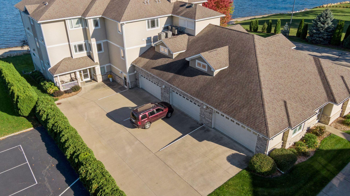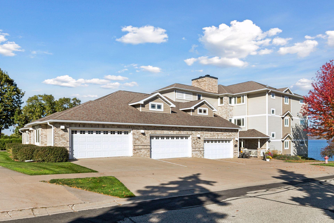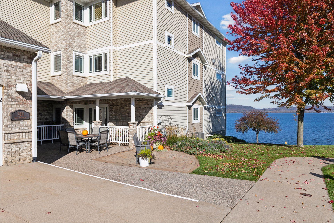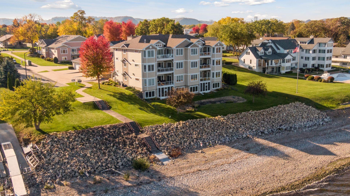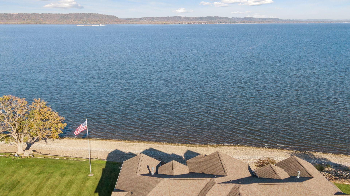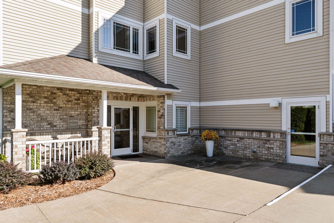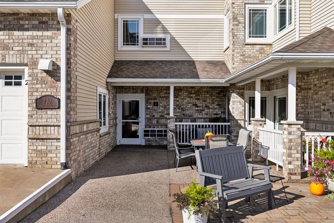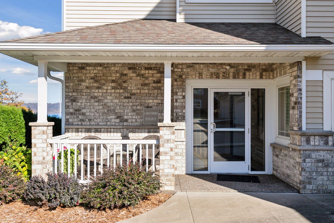
Property Listing
Description
Experience Luxury Lakeside Living on Lake Pepin! Welcome home to this stunning 2-bedroom, 2-bath condo offering the perfect blend of comfort, elegance, and breathtaking scenery. Perched on the third floor, this residence provides the best view in the building with picture perfect, unobstructed views of Lake Pepin that can be enjoyed year round. When you step inside, you are greeted by a bright and inviting open layout designed for modern living. The heart of the home is a beautiful kitchen featuring rich cabinetry, granite countertops, a large island with seating, pantry, and ample cabinetry perfect for both everyday cooking and entertaining. The formal dining area is framed by large picture windows that fill the space with natural light and capture the ever changing beauty of the lake. The living room is warm and welcoming with vaulted ceilings, expansive windows, and a fireplace that adds the perfect touch of comfort. The primary suite is a true retreat, offering peaceful lake views, a luxurious jetted tub, walk in shower, and dual vanities. Enjoy your morning coffee or unwind in the evening on your private deck as you take in the sailboats drifting across the water and the gentle breeze from the water. The property features 120 feet of private shoreline, giving you direct access to the lake and a front row seat to the beauty of every season. Additional highlights include a spacious laundry room with in unit washer and dryer, ample storage closets throughout, and an attached oversized two stall garage. This is more than just a condo, it is a rare opportunity to experience lakeside living at its finest.Property Information
Status: Active
Sub Type: ********
List Price: $775,000
MLS#: 6807591
Current Price: $775,000
Address: 200 E Michigan Street, 5, Lake City, MN 55041
City: Lake City
State: MN
Postal Code: 55041
Geo Lat: 44.437245
Geo Lon: -92.25434
Subdivision: Lakeshore Estates HOA
County: Wabasha
Property Description
Year Built: 2006
Lot Size SqFt: 2178
Gen Tax: 9958
Specials Inst: 0
High School: ********
Square Ft. Source:
Above Grade Finished Area:
Below Grade Finished Area:
Below Grade Unfinished Area:
Total SqFt.: 1873
Style: Array
Total Bedrooms: 2
Total Bathrooms: 2
Total Full Baths: 2
Garage Type:
Garage Stalls: 2
Waterfront:
Property Features
Exterior:
Roof:
Foundation:
Lot Feat/Fld Plain: Array
Interior Amenities:
Inclusions: ********
Exterior Amenities:
Heat System:
Air Conditioning:
Utilities:


