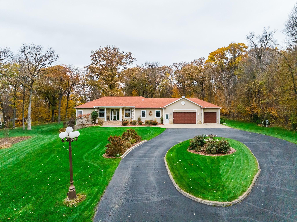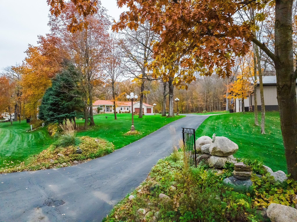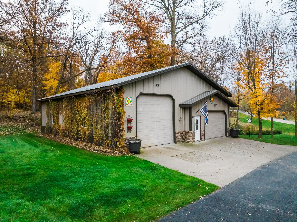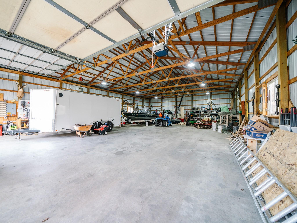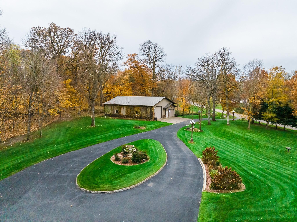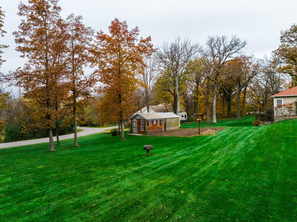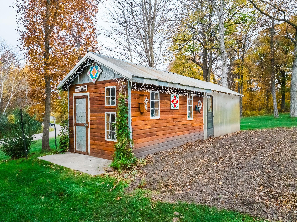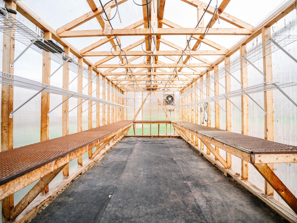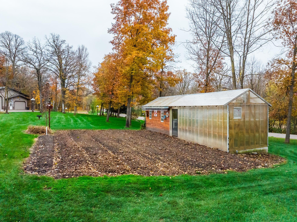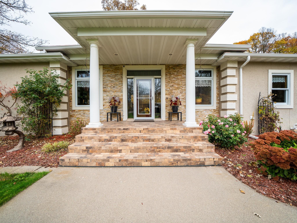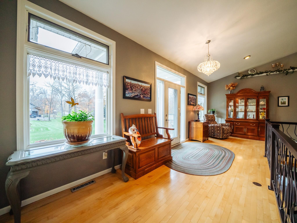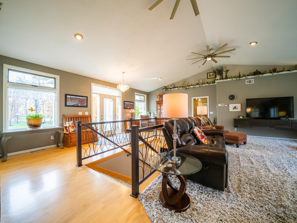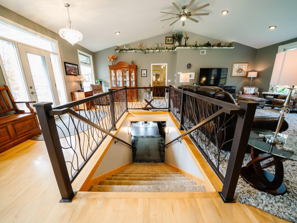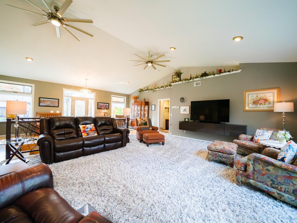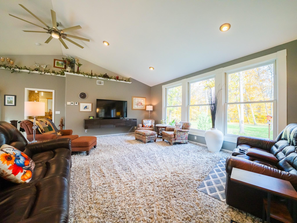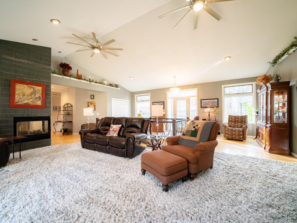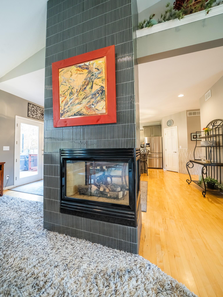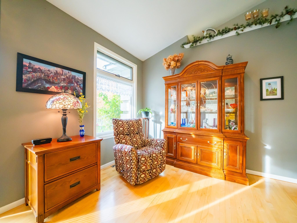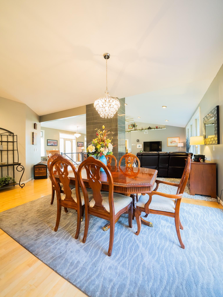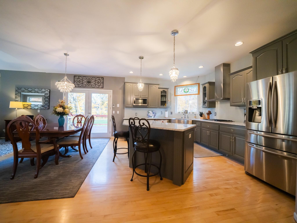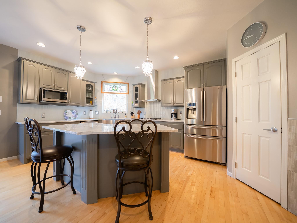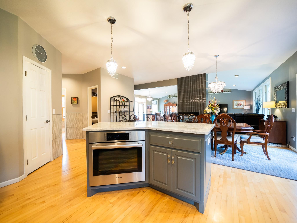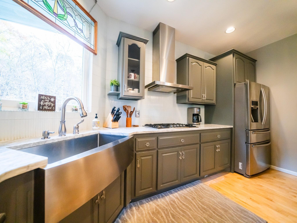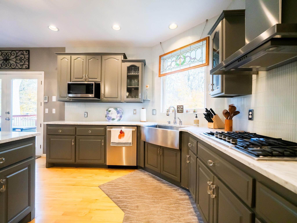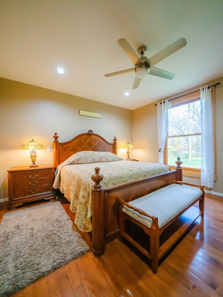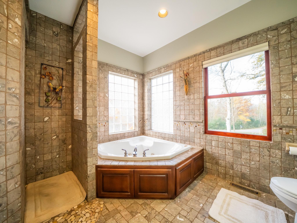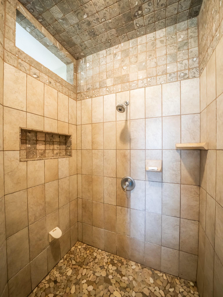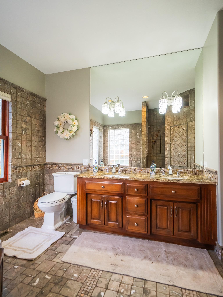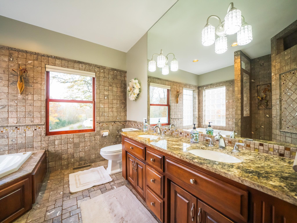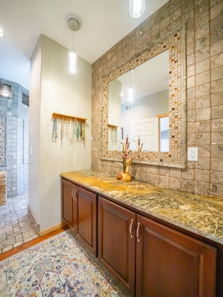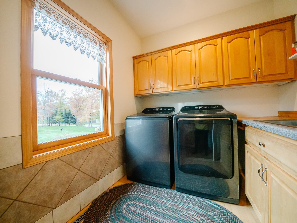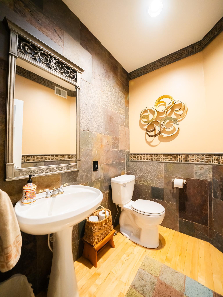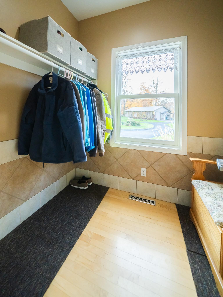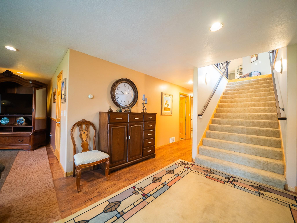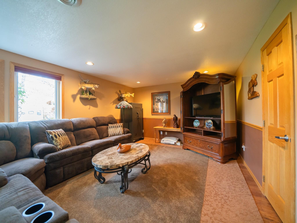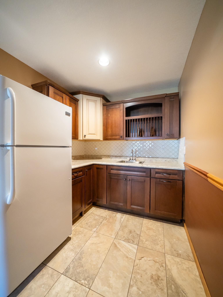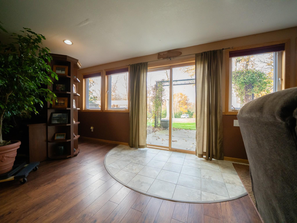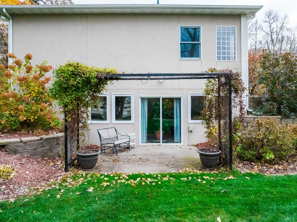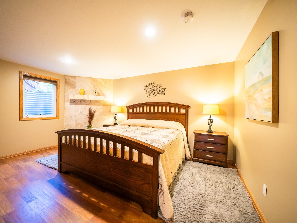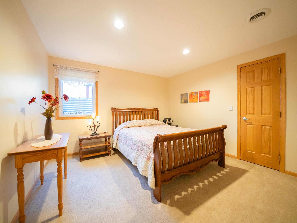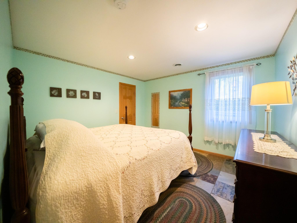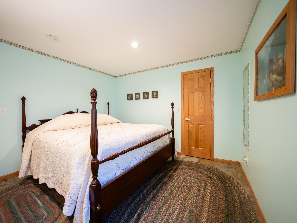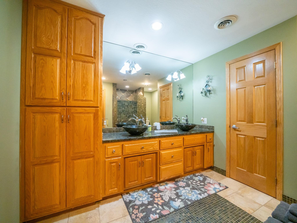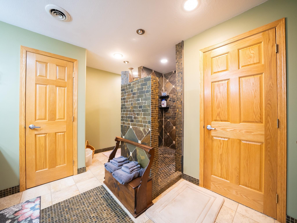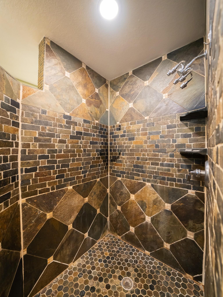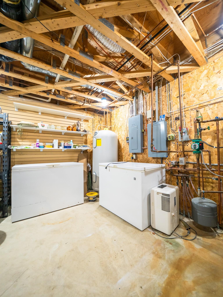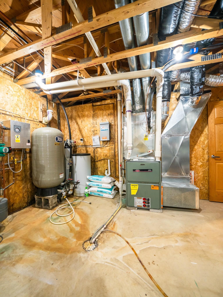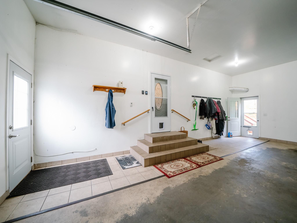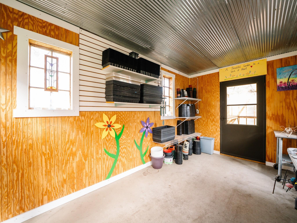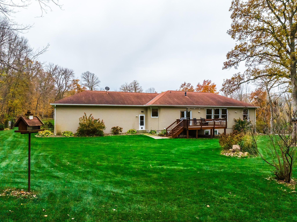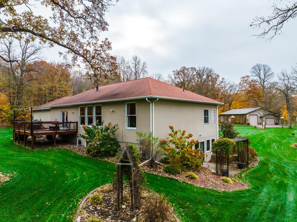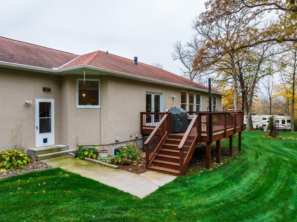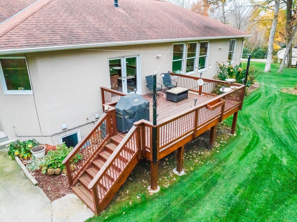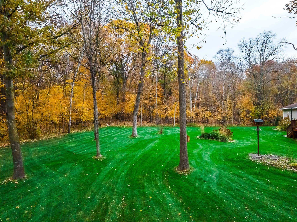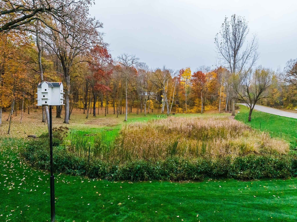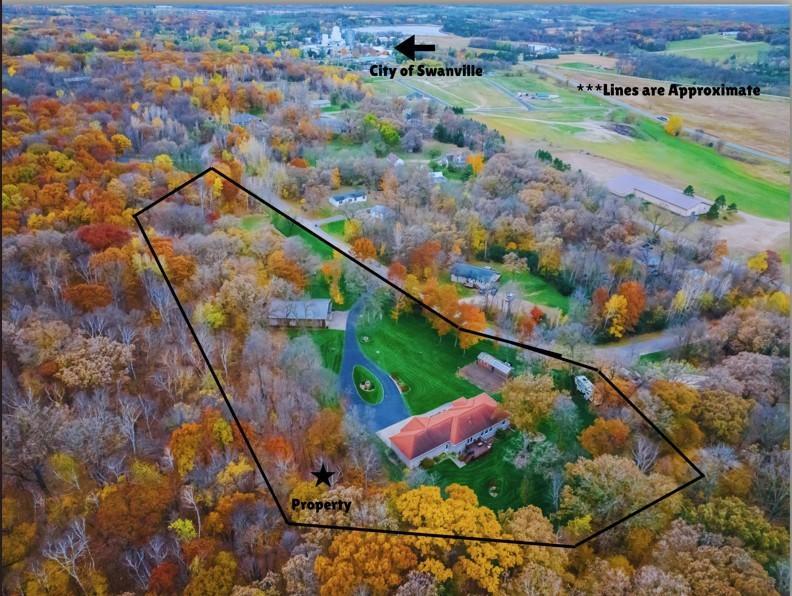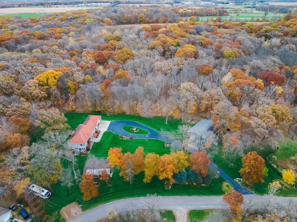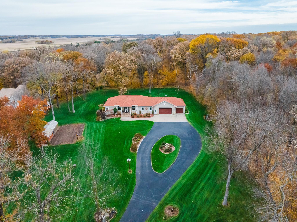
Property Listing
Description
Exceptional Custom Home on nearly 4 acres. Be prepared to be impressed from the moment you arrive! The beautiful landscaping & impeccable curb appeal make this property stand out. Set on nearly 4 acres, this 4 bed 3 bath custom home combines luxury living with peace, privacy, and small-town charm. Step inside discover the vaulted ceilings, natural light & stunning custom tile work throughout. The open floor plan centers around a striking 3-sided glass fireplace. The high-end kitchen features premium appliances, custom cabinetry, maple wood floors, the thoughtful design is perfect for entertaining or everyday living. The primary suite offers a true retreat with jetted soaking tub, walk-in custom tile shower & walk in closet. Enjoy the main floor with main-floor laundry, spacious storage areas, walk-in pantry & easy access to the attached 3-stall garage with in floor heat. The walk-out lower level offers additional living space, including 3 bedrooms, spa like bath, home office (fiber optic internet available - perfect for working from home or streaming with ease), and additional kitchenette. Step outside & soak in the peaceful view. From the newer deck, high-quality greenhouse built with exceptional detail. The impressive 60x40 shed offers endless possibilities for storage, hobbies or workspace. This home is truly one-of-a-kind, from the moment you pull up, you'll be amazed by its beauty, craftmanship and setting. Experience luxury country living at its finest. Come see what makes this property truly exceptional, schedule for a private viewing today!Property Information
Status: Active
Sub Type: ********
List Price: $649,999
MLS#: 6807609
Current Price: $649,999
Address: 6 Forest Hill Lane, Swanville, MN 56382
City: Swanville
State: MN
Postal Code: 56382
Geo Lat: 45.923816
Geo Lon: -94.633731
Subdivision: Of Springbrook Add
County: Morrison
Property Description
Year Built: 1999
Lot Size SqFt: 165528
Gen Tax: 5598
Specials Inst: 0
High School: ********
Square Ft. Source:
Above Grade Finished Area:
Below Grade Finished Area:
Below Grade Unfinished Area:
Total SqFt.: 3728
Style: Array
Total Bedrooms: 4
Total Bathrooms: 3
Total Full Baths: 1
Garage Type:
Garage Stalls: 3
Waterfront:
Property Features
Exterior:
Roof:
Foundation:
Lot Feat/Fld Plain: Array
Interior Amenities:
Inclusions: ********
Exterior Amenities:
Heat System:
Air Conditioning:
Utilities:


