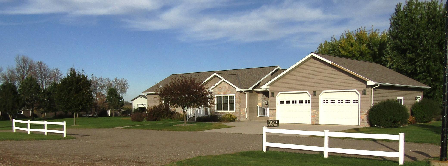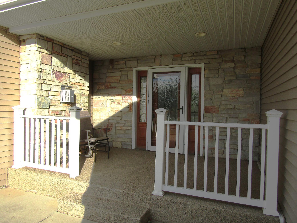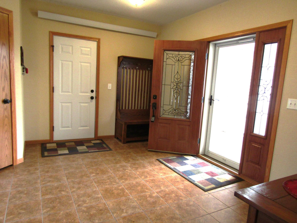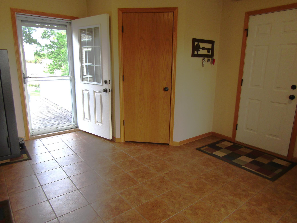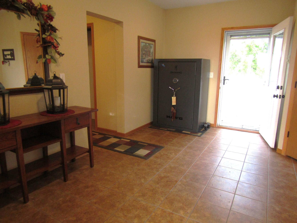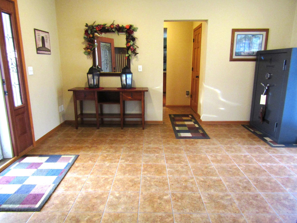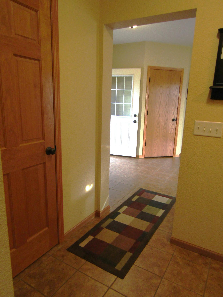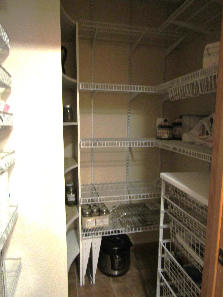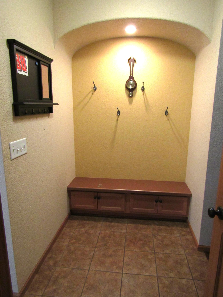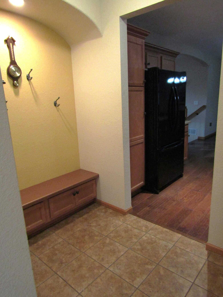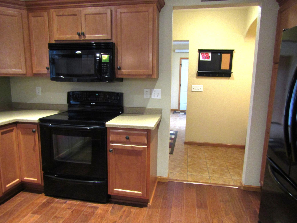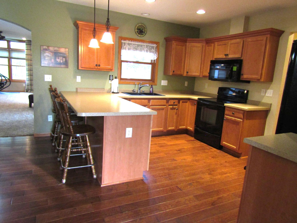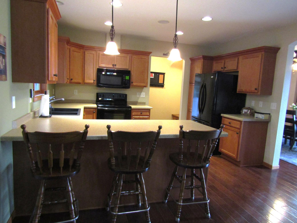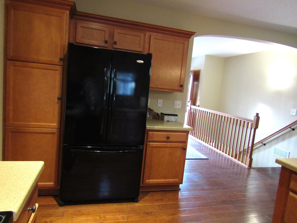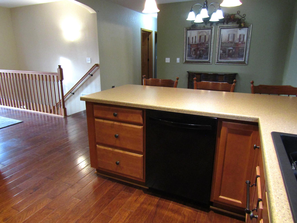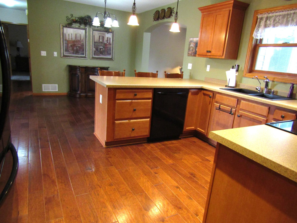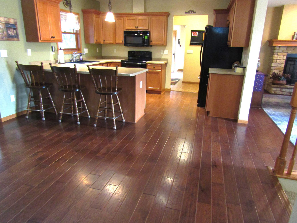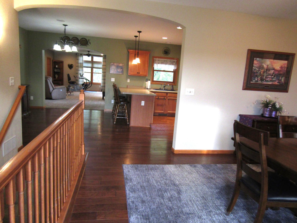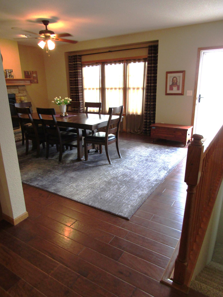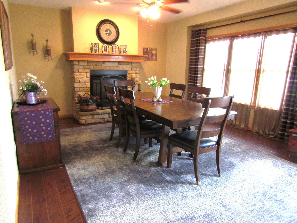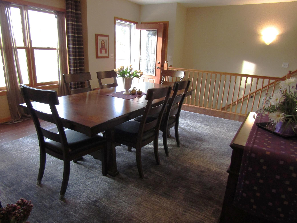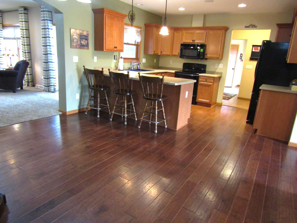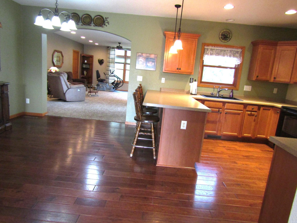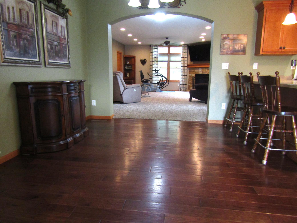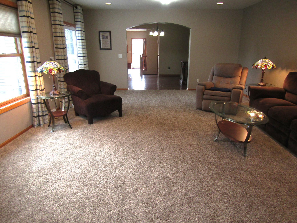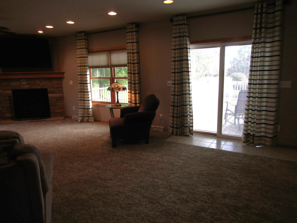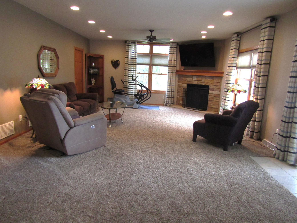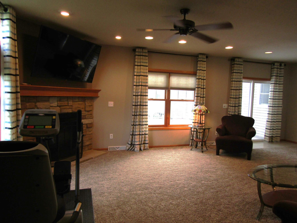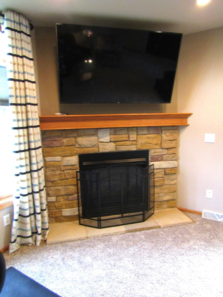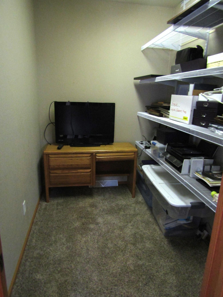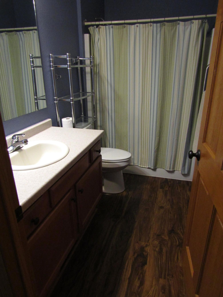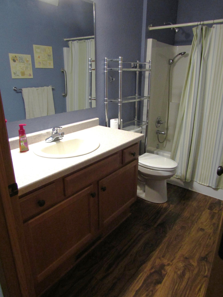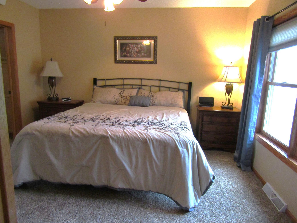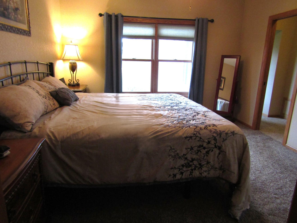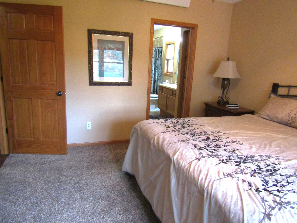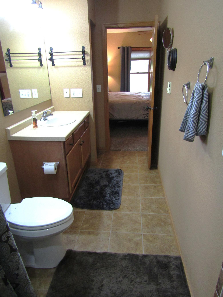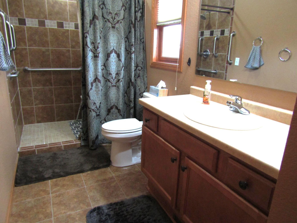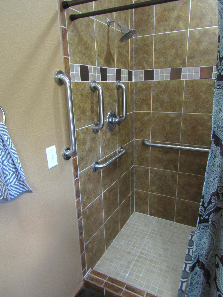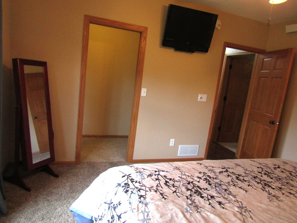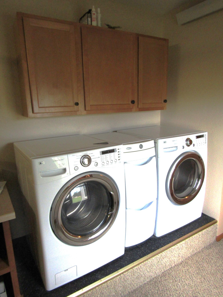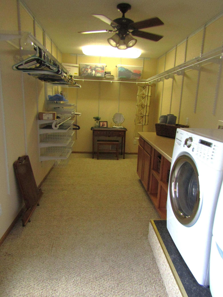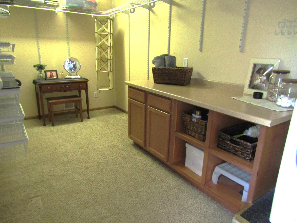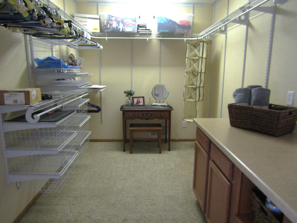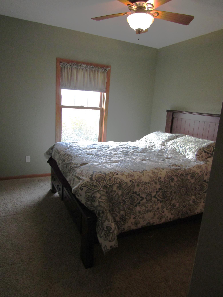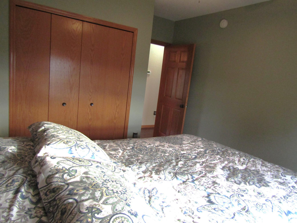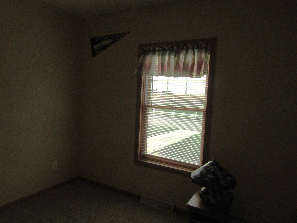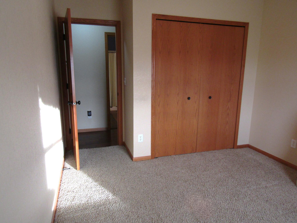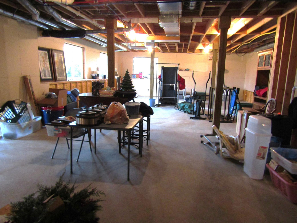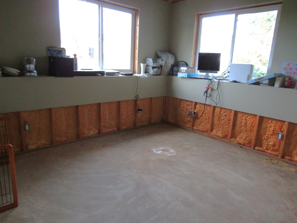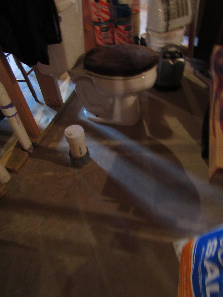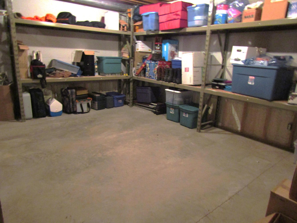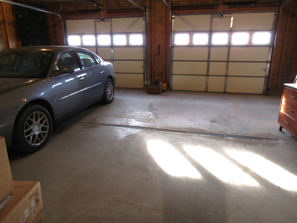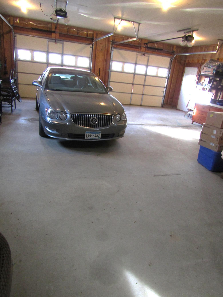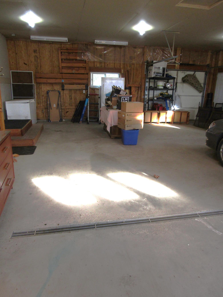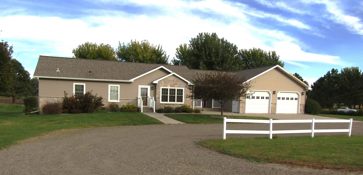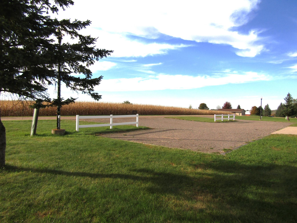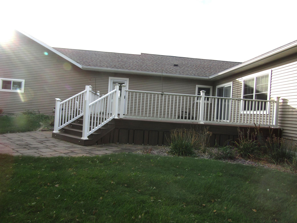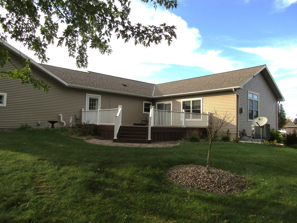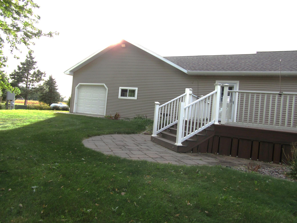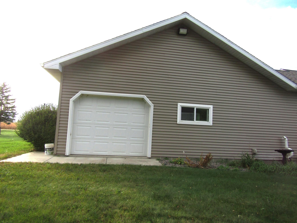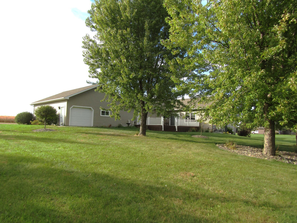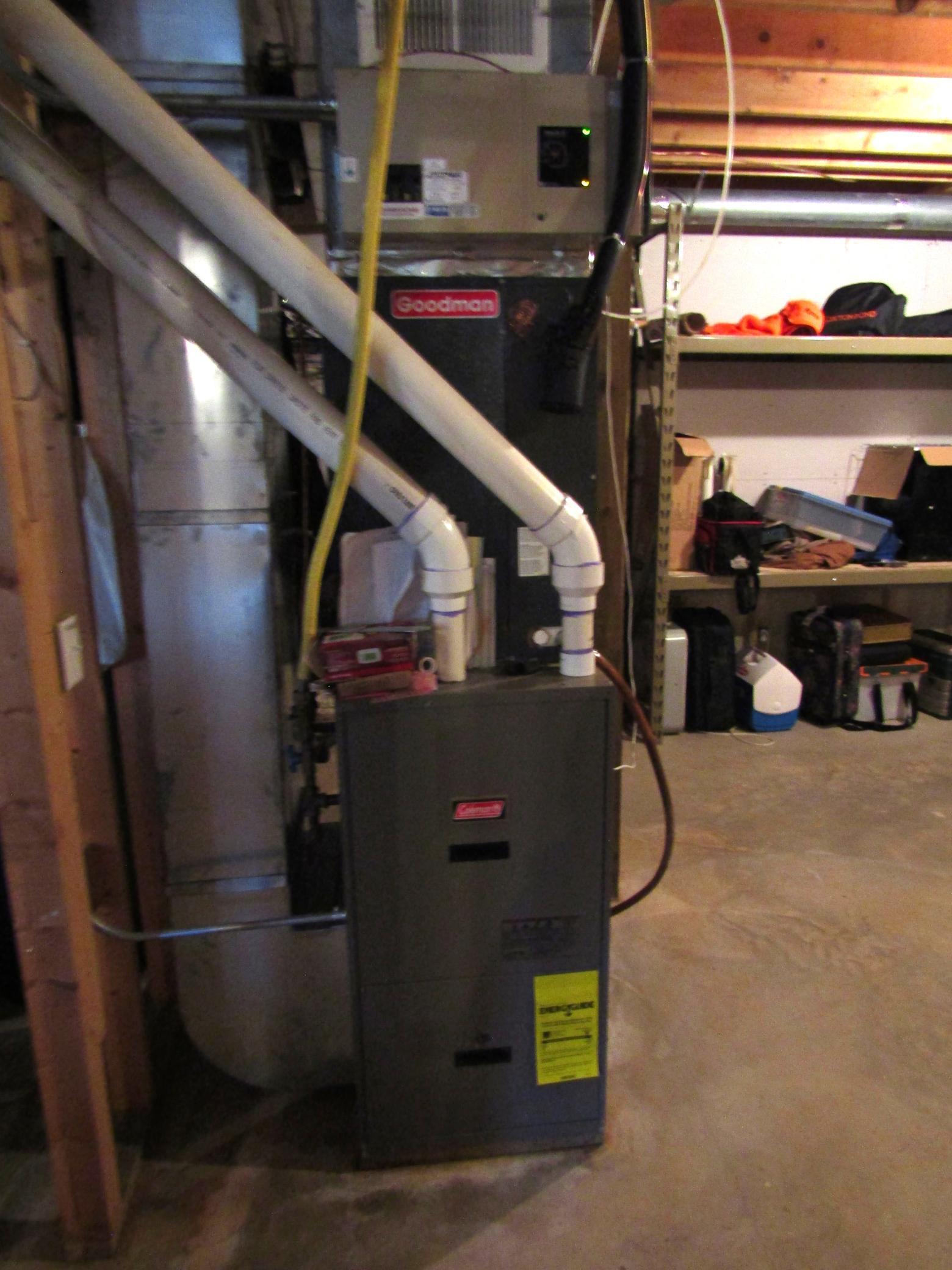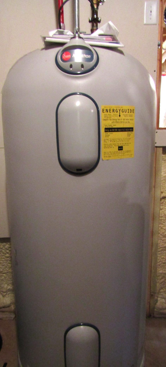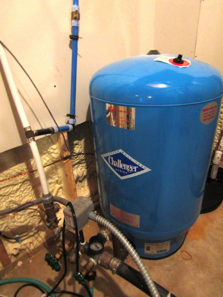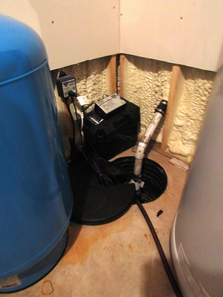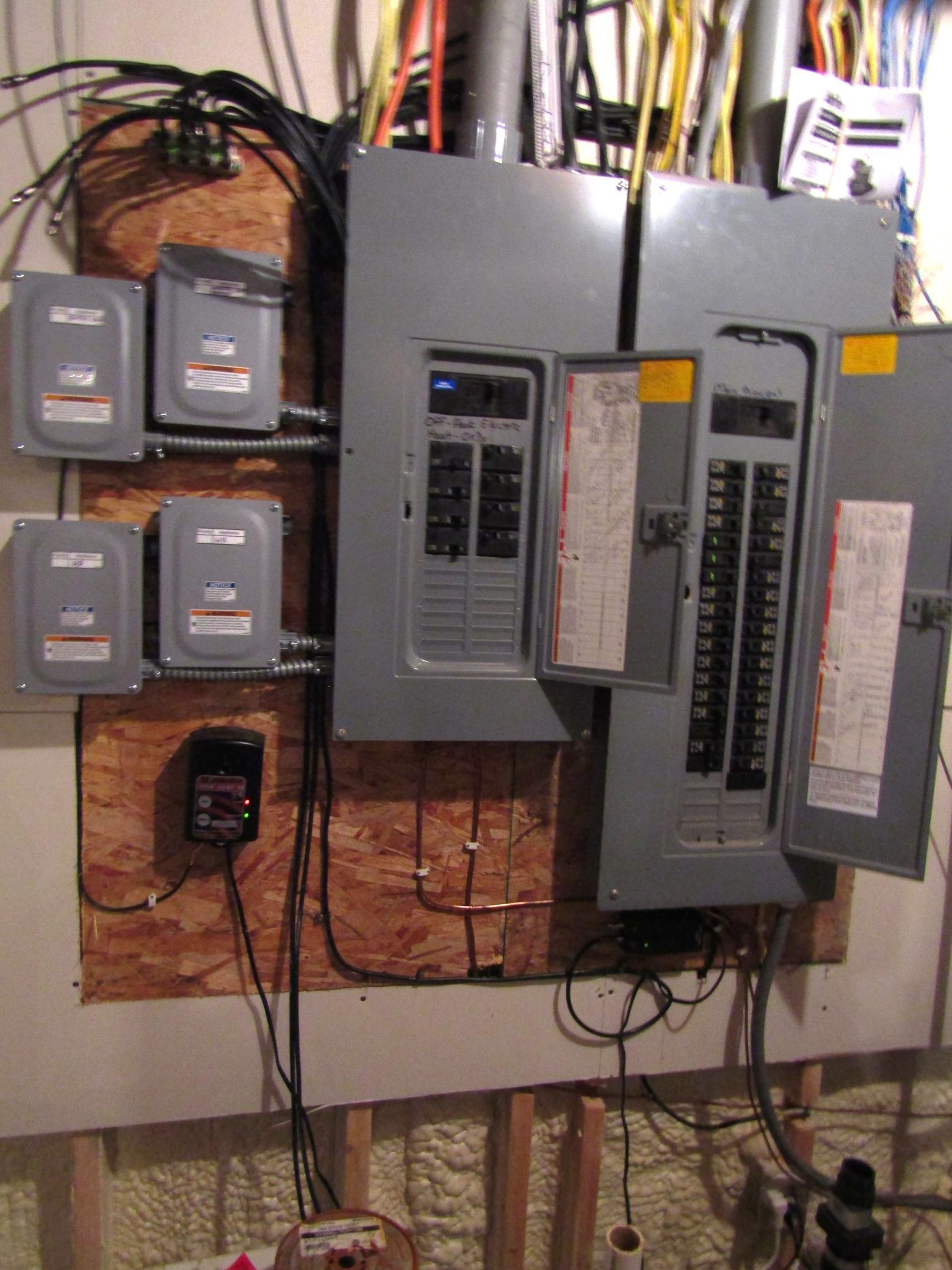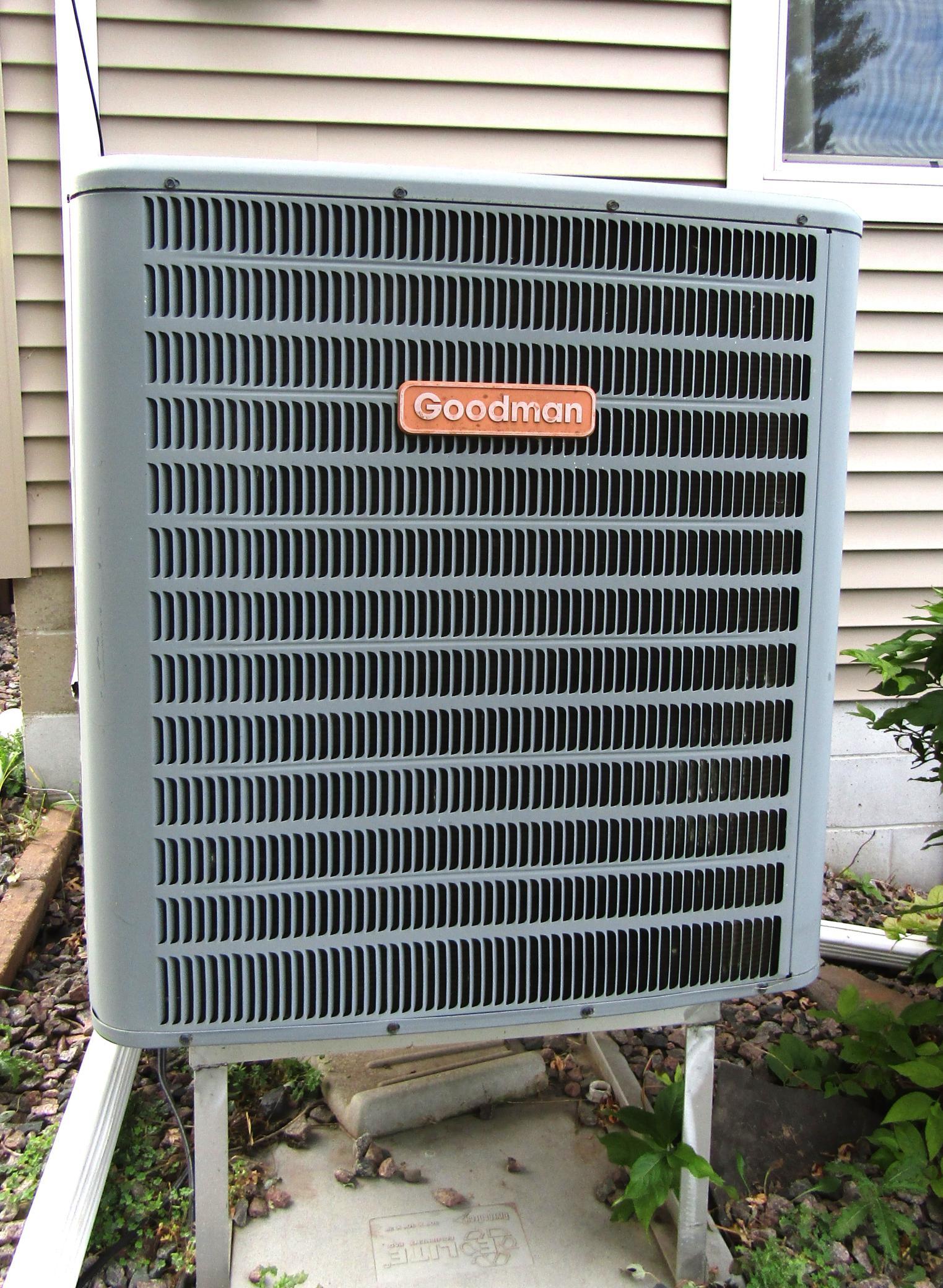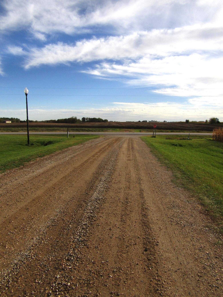
Property Listing
Description
Built in 2008 and located just 1 1/2 miles west of Montevideo, this single owner ranch style home was designed for those who enjoy the privacy of a rural residence, the comforts of main level living, and the desire to have that "extra space" we all enjoy having! Located on a 1.14 Acre lot (approx), this beautiful spacious home offers a total of 4,800 square feet of living space! On the main level alone, there is 3,005 finished sq feet that includes: a huge front foyer, walk-in pantry, large pivot kitchen, formal dining room with gas fireplace, large living room with another gas fireplace, walk-in closet/office and an access door to the back deck. The main level living continues with 3 beautiful bedrooms, including a Primary bedroom suite with a 3/4 bathroom w/ step-in tiled shower & safety bars, a lovely private walk-in dressing room and laundry closet. There are two more additional bedrooms and full guest bathroom with tub & shower. Head downstairs and discover another 1,795 sq feet of living space that is currently unfinished. Host to a lovely great room, an additional bedroom, a roughed/plumbed in bathroom, a storage room area with steel racking, a utility room area, plus a crawl space, the basement has endless possibilities for you to create as your own. Although spacious, the coziness of this home can be felt throughout in the warmth of engineered hardwood flooring, the natural light coming through the large windows, the built-in surround sound stereo system, the arched doorways, the 2 gas fireplaces, the large 23 x 20 ft walkout deck and the open floor plan that is great for entertaining! In need of more space? Check out the attached 28x35 attached 2 (+) Car garage with built-in hot & cold water spickets, floor drains, automatic openers, and 3 drive-in doors! Additional features of this incredible home include: Impact resistant shingles installed in 2020, new vinyl siding in 2023, a Marathon 91 gallon electric water heater, a drain tiled basement plus dual back-up sump pump with battery, an Electric & Propane fueled Heat Pump & Baeboard heat, a 20 KW automatic generator, private septic installed in 2005, and a private 126ft deep Well dug in 2008! Located just off of US Hwy 212, this beautiful one-of-a-kind property is waiting for you to discover it! Truly a "Must See" to discover all it has to offer! See you soon! Buyer & Buyer's agent responsible to confirm all information.Property Information
Status: Active
Sub Type: ********
List Price: $449,000
MLS#: 6807736
Current Price: $449,000
Address: 4378 Highway 212, Montevideo, MN 56265
City: Montevideo
State: MN
Postal Code: 56265
Geo Lat: 44.936195
Geo Lon: -95.760216
Subdivision: Winslows Riverview Sites
County: Lac Qui Parle
Property Description
Year Built: 2008
Lot Size SqFt: 152460
Gen Tax: 3106
Specials Inst: 0
High School: ********
Square Ft. Source:
Above Grade Finished Area:
Below Grade Finished Area:
Below Grade Unfinished Area:
Total SqFt.: 4800
Style: Array
Total Bedrooms: 3
Total Bathrooms: 2
Total Full Baths: 1
Garage Type:
Garage Stalls: 2
Waterfront:
Property Features
Exterior:
Roof:
Foundation:
Lot Feat/Fld Plain:
Interior Amenities:
Inclusions: ********
Exterior Amenities:
Heat System:
Air Conditioning:
Utilities:


