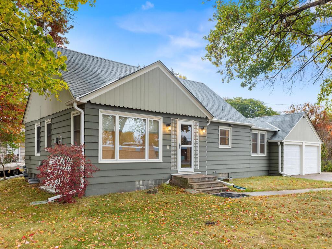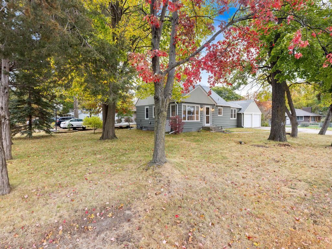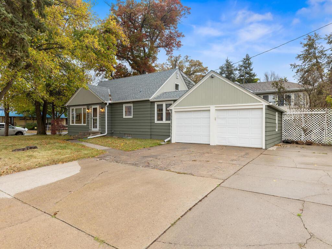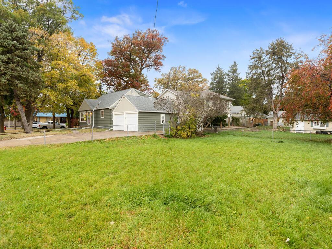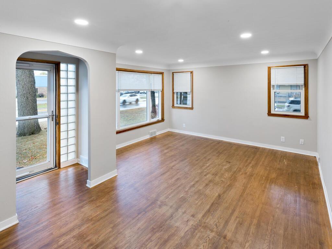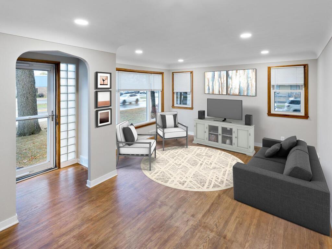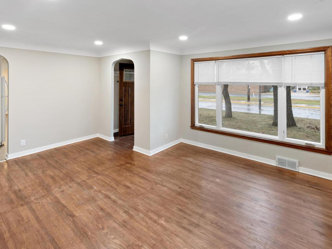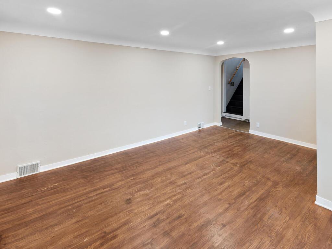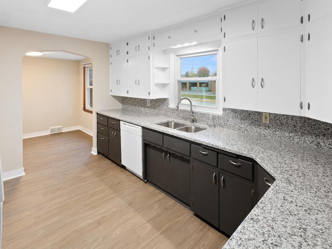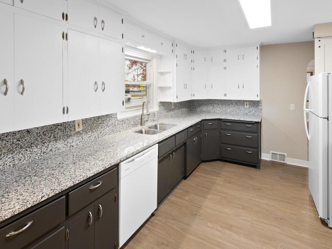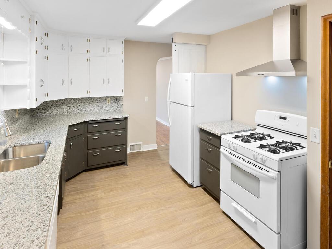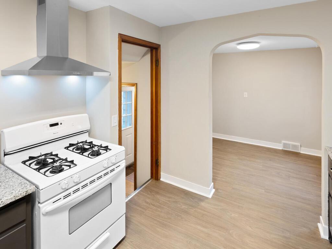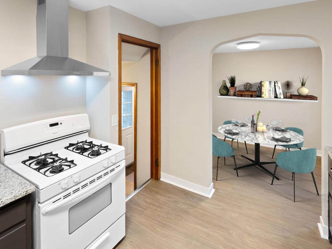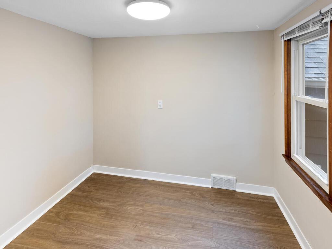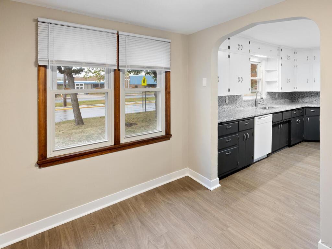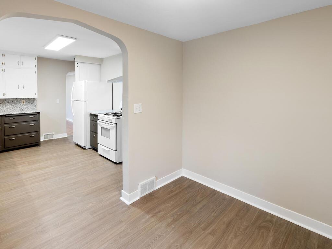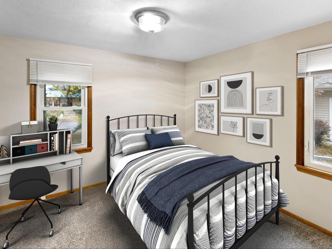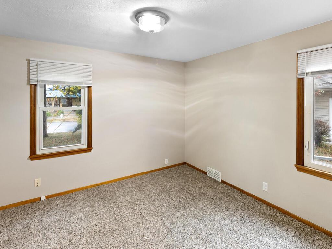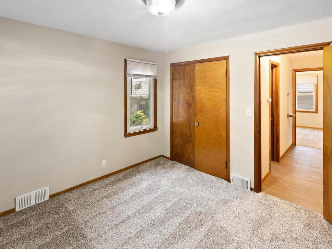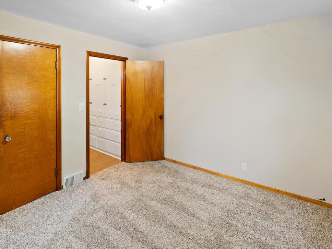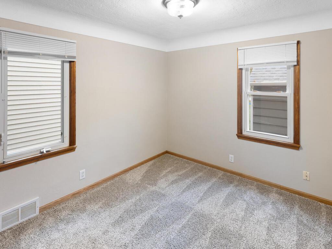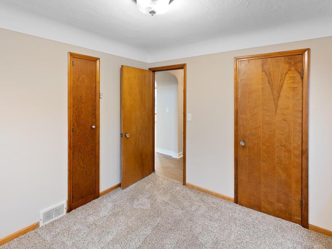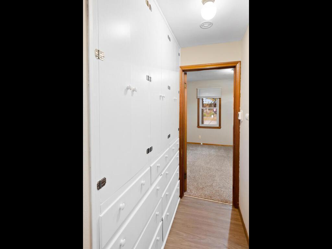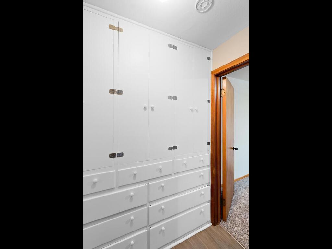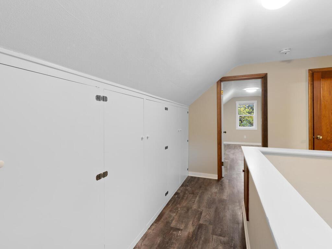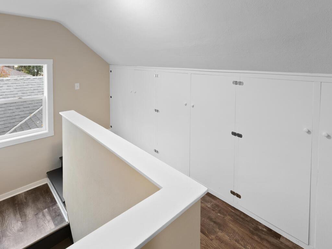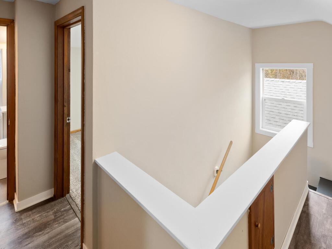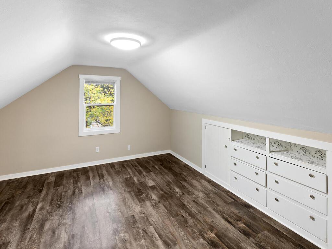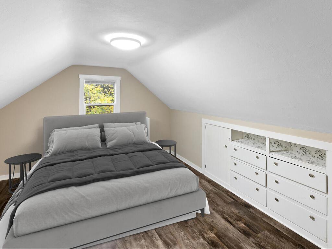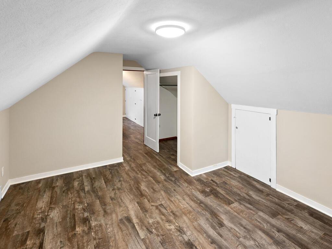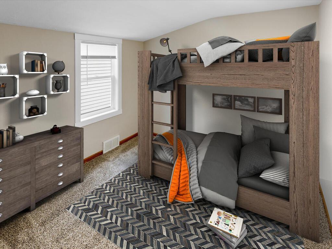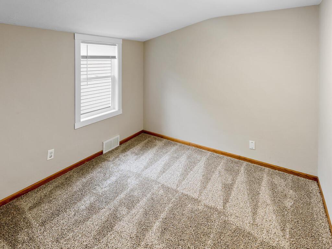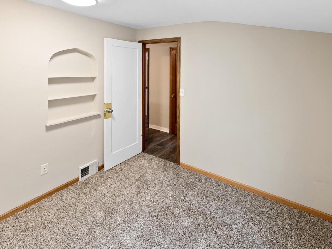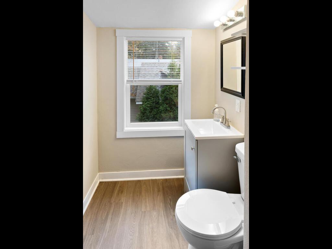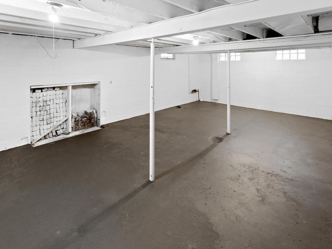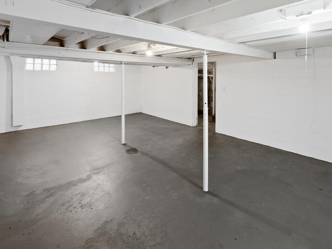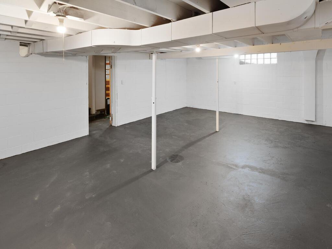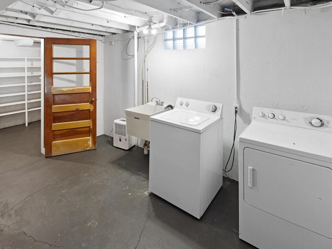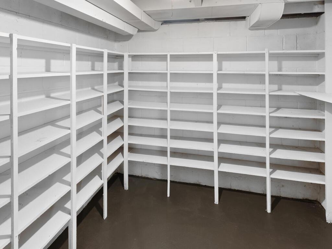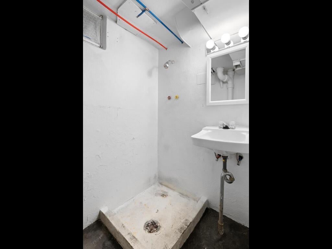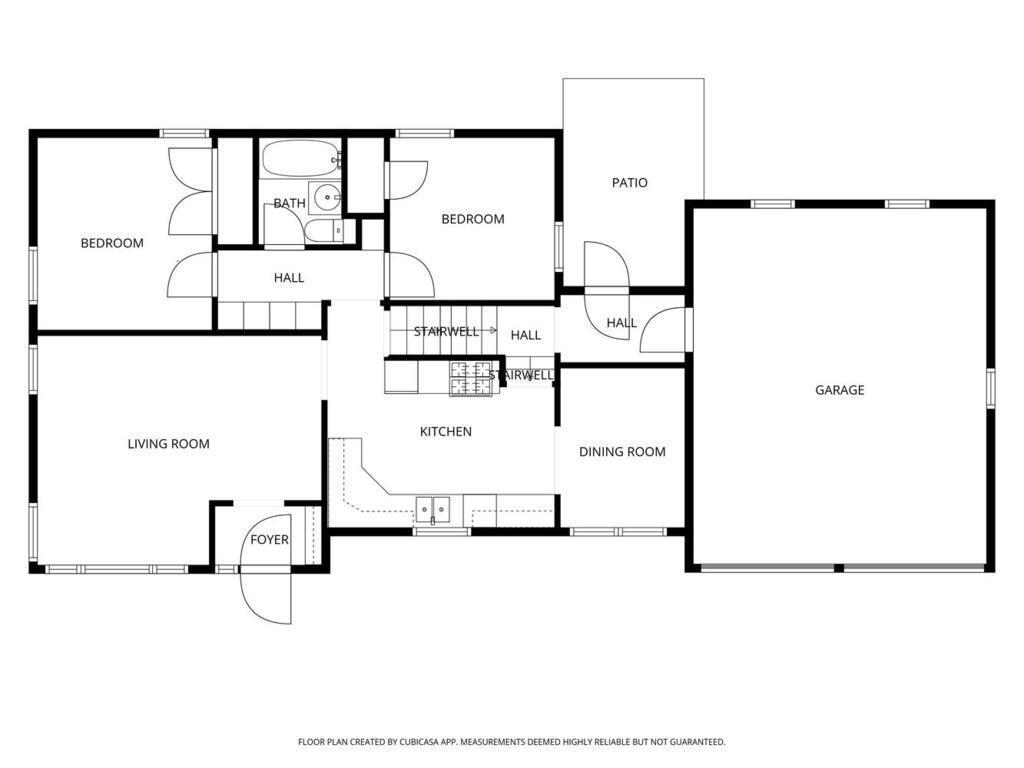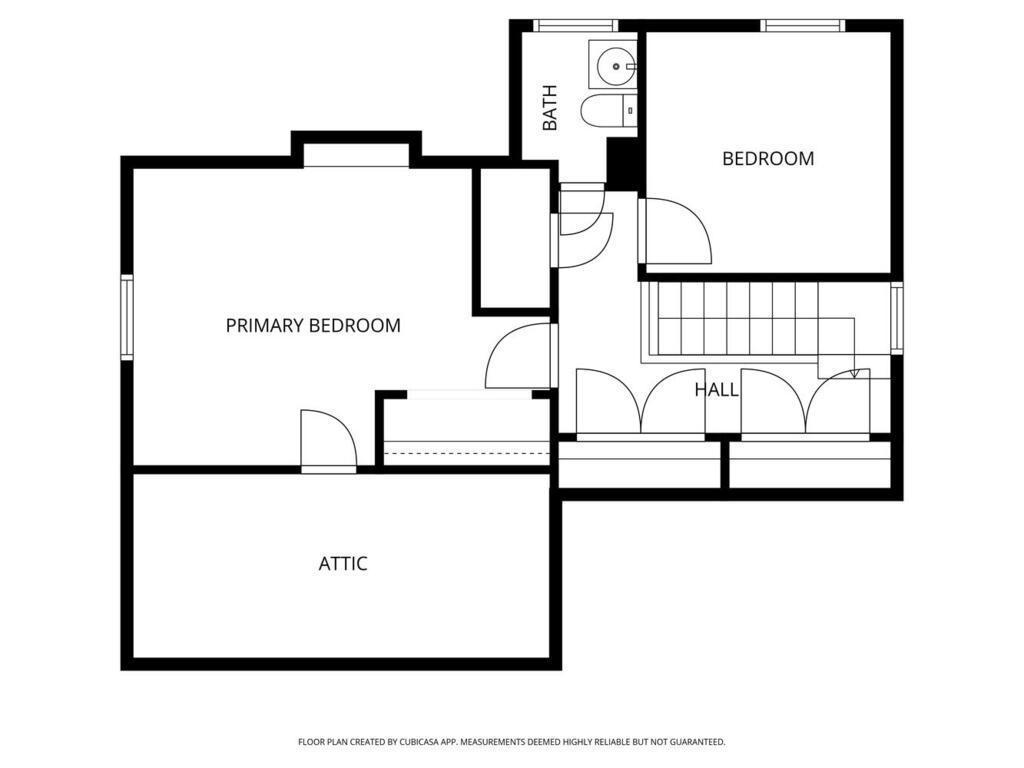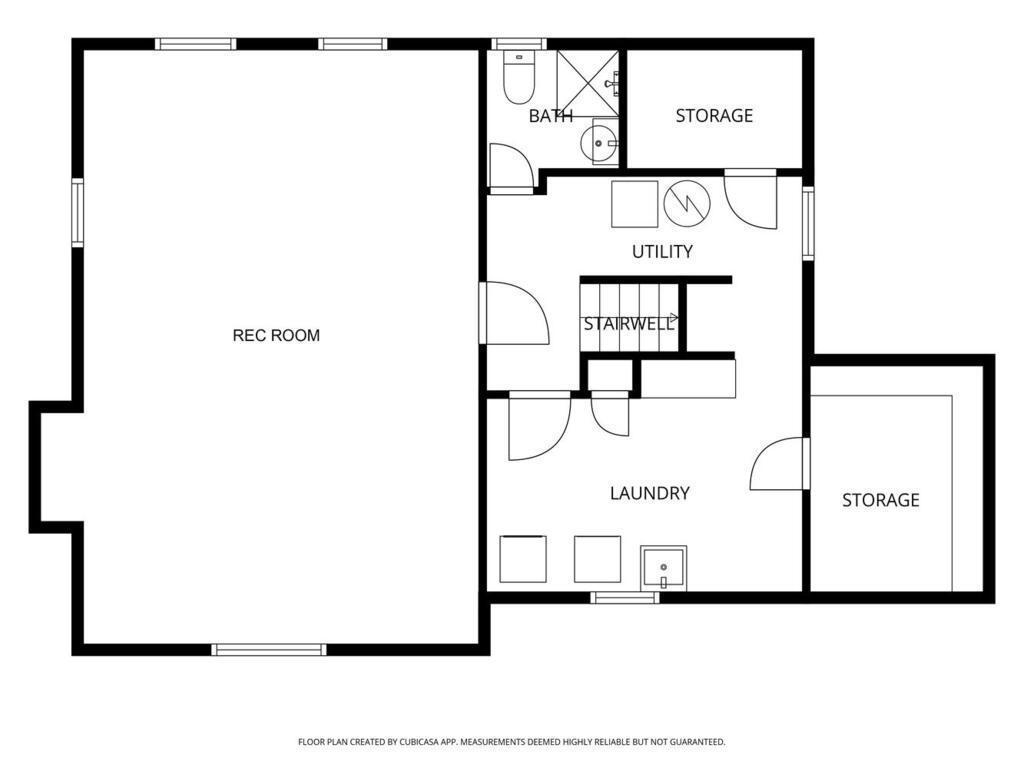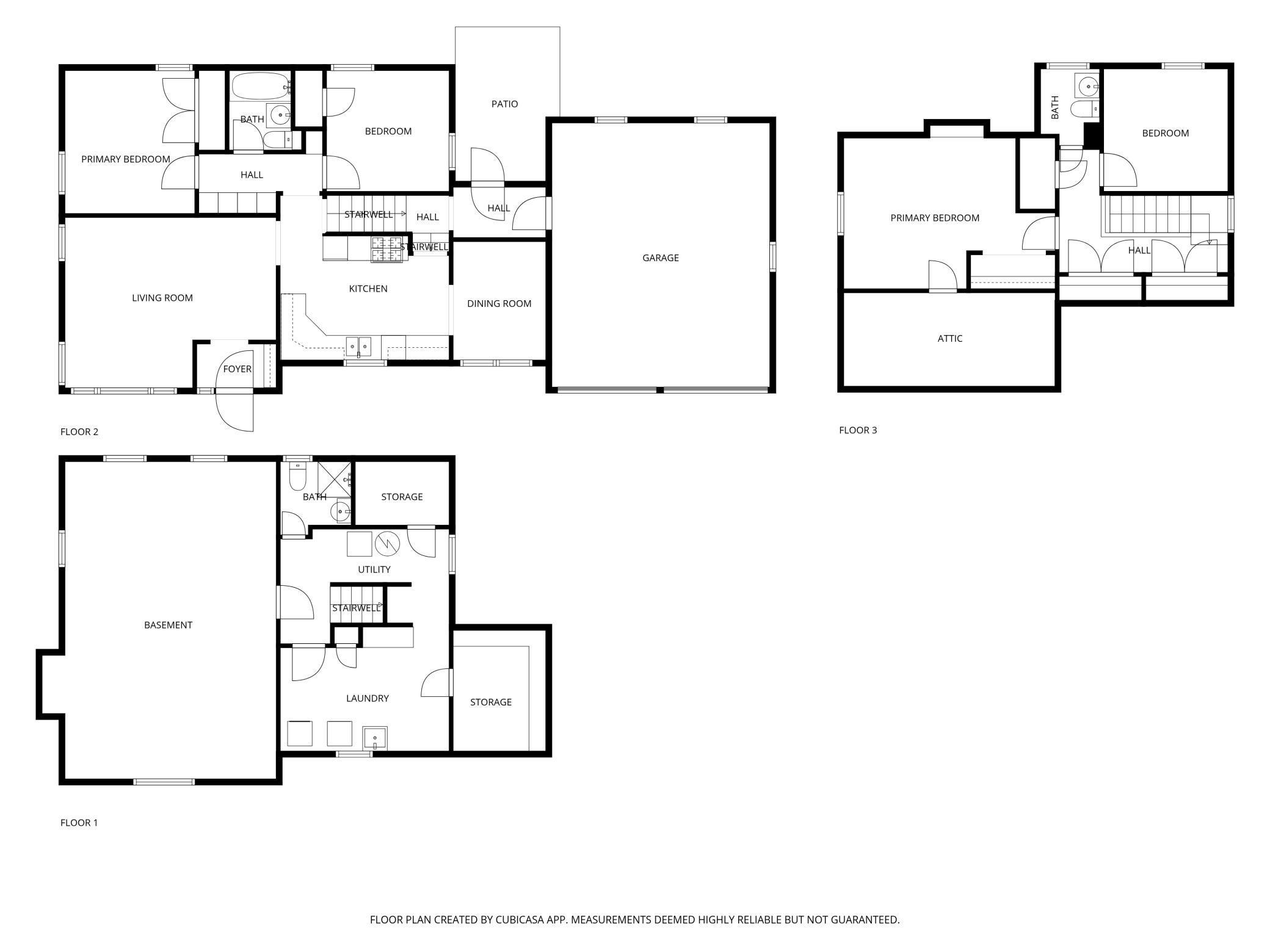
Property Listing
Description
Welcome to 207 11th Avenue SE – a beautifully refreshed 4-bedroom, 3-bathroom single-family home nestled in the heart of Forest Lake. Boasting just under 2,400 total square feet, this charming residence sits on a spacious quarter-acre lot and offers the perfect blend of classic character and modern updates. Step inside to discover updated flooring, fresh paint, updated kitchen with new granite countertops plus backsplash to add a touch of luxury to the kitchen. The cabinets have been professionally painted for a clean, modern look, while new recessed lighting brightens the living room too. You’ll also love the original hardwood floors that add timeless warmth and charm. Built in 1949, this home has been thoughtfully updated while maintaining its integrity. Enjoy peace of mind with newer windows and a freshly painted exterior. The attached two-car garage includes upper-level storage, offering plenty of room for your gear, tools, or seasonal items. A fully fenced side yard provides a safe space for pets or children to roam freely. Located within walking distance to the newly modernized Beltz Park and the vibrant downtown Forest Lake including the Lakeside Beach/Park, you’ll love the accessibility to trails, restaurants, and local amenities. The full unfinished lower level provides incredible potential for added living space—finish it off to build instant equity and truly make this home your own. Whether you're looking to settle into your first home or expand your investment portfolio, this move-in-ready gem is a must-see.Property Information
Status: Active
Sub Type: ********
List Price: $299,900
MLS#: 6808135
Current Price: $299,900
Address: 207 11th Avenue SE, Forest Lake, MN 55025
City: Forest Lake
State: MN
Postal Code: 55025
Geo Lat: 45.268512
Geo Lon: -92.980645
Subdivision: Johnson & Patrins Add Forest Lake
County: Washington
Property Description
Year Built: 1949
Lot Size SqFt: 10890
Gen Tax: 2968
Specials Inst: 0
High School: ********
Square Ft. Source:
Above Grade Finished Area:
Below Grade Finished Area:
Below Grade Unfinished Area:
Total SqFt.: 2322
Style: Array
Total Bedrooms: 4
Total Bathrooms: 3
Total Full Baths: 1
Garage Type:
Garage Stalls: 2
Waterfront:
Property Features
Exterior:
Roof:
Foundation:
Lot Feat/Fld Plain:
Interior Amenities:
Inclusions: ********
Exterior Amenities:
Heat System:
Air Conditioning:
Utilities:


