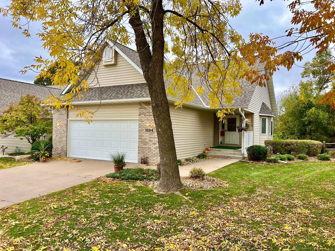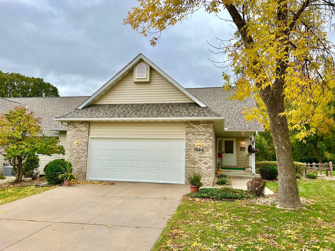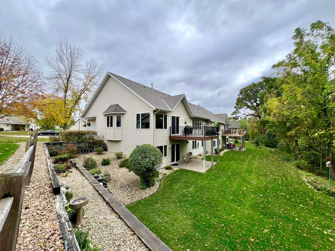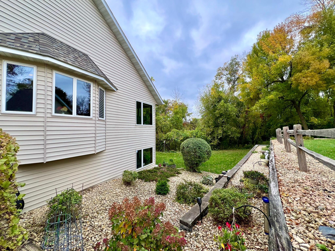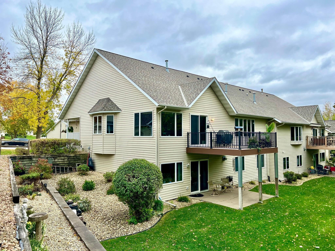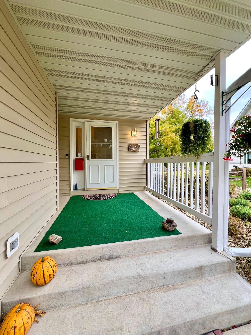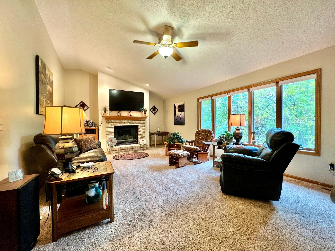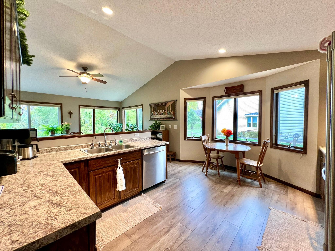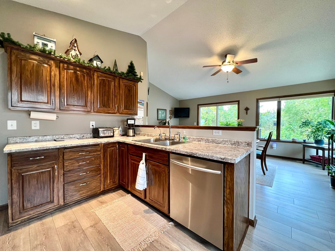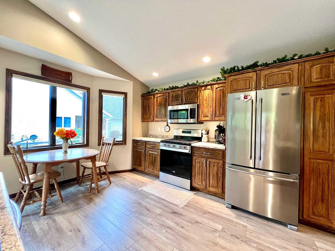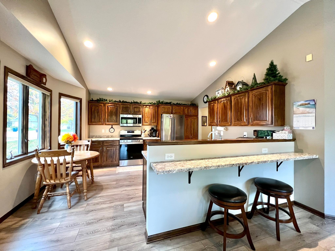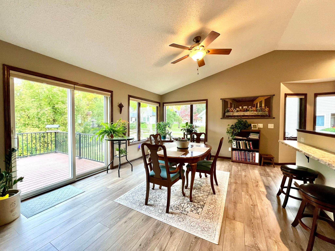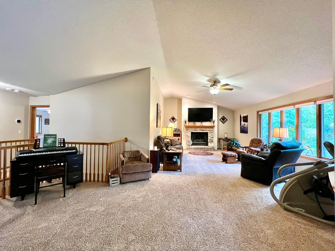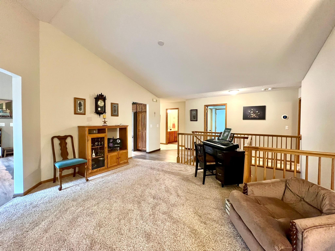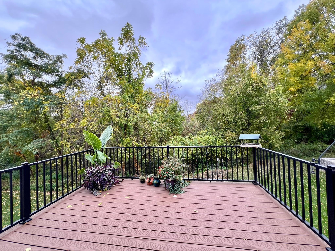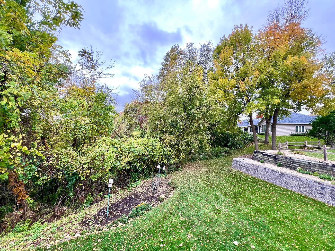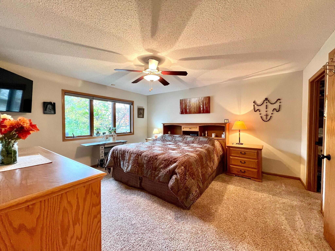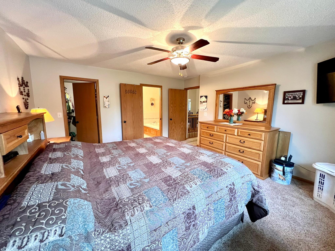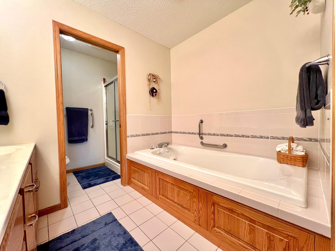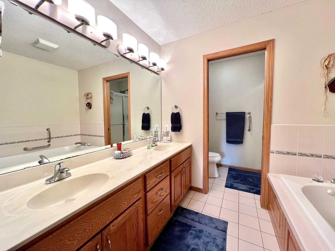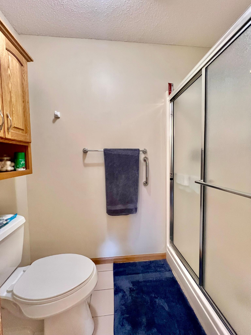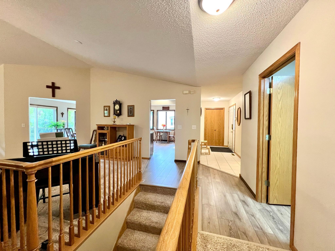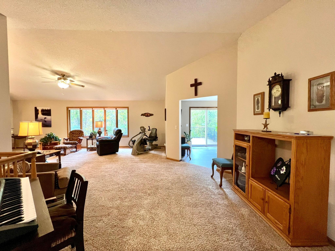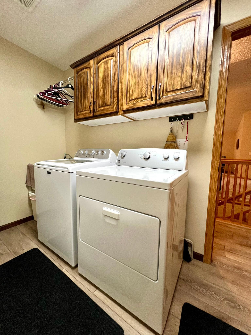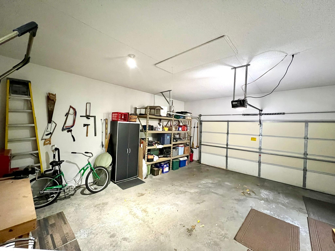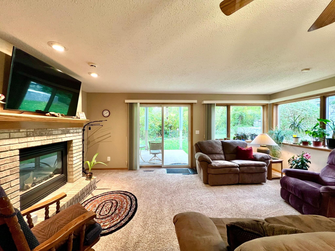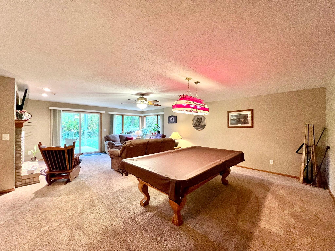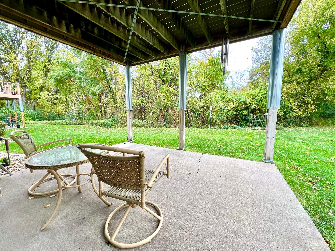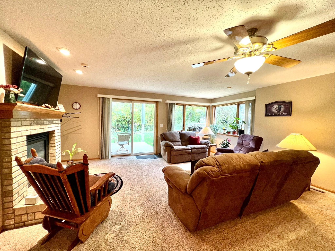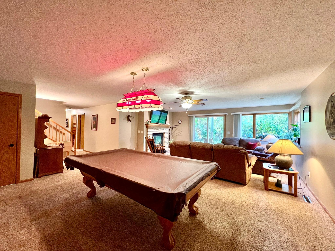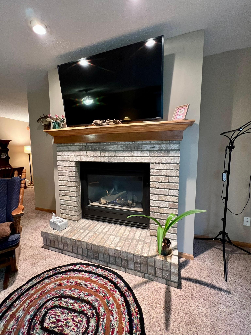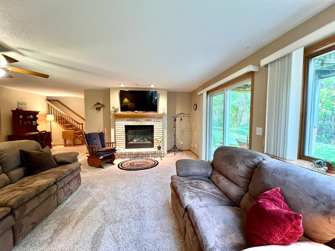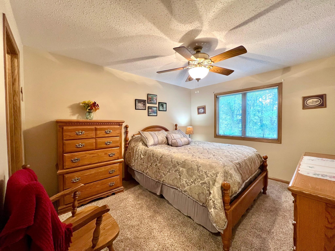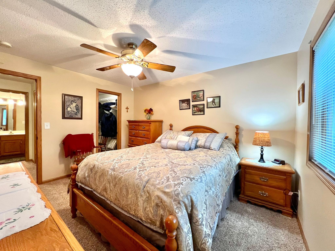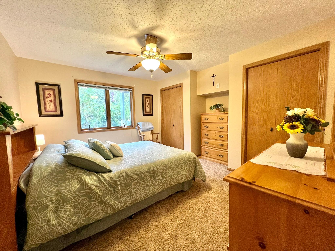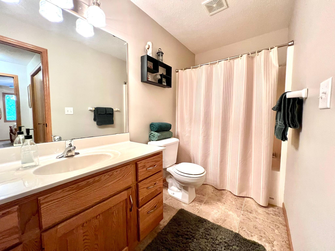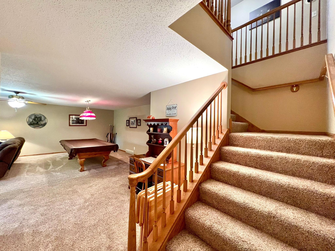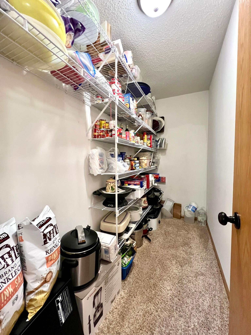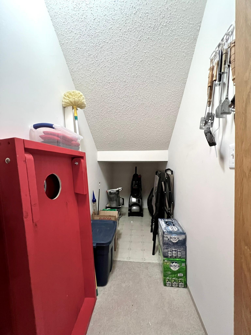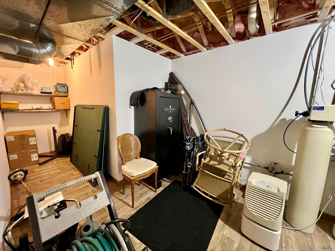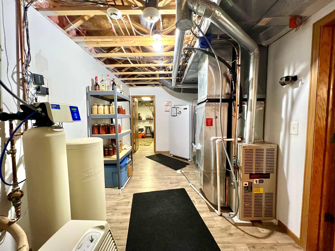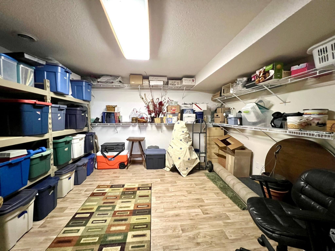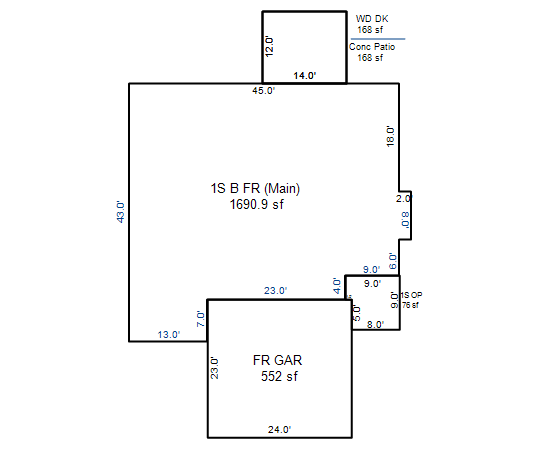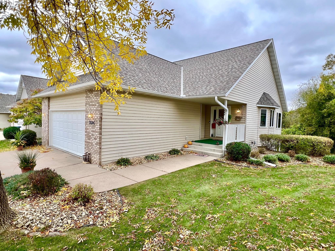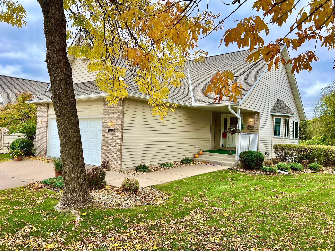
Property Listing
Description
This walkout, end-unit townhome features one-level living plus the bonus of a full lower level for guests and entertaining! Enjoy relaxing on the new deck overlooking the wooded backyard with lovely landscaping or lounge on the lower patio or front porch. Inside, you'll find an open and spacious floor plan with vaulted ceilings and a versatile floor plan. Main level has an owner's bedroom suite with walk-in closet and full bath with separate shower and whirlpool tub, laundry and mud room off of the garage, kitchen dining, separate formal dining, large great room with gas fireplace and adjacent sitting area and a half bath. In the lower level, you'll find a huge family and rec room with another gas fireplace, 2 more bedrooms, full bath, 2 walk-in closets plus additional hall closet, and a bonus storage room off of the mechanical room. Loads of closet and storage space throughout. Many updates including roof in 2023, refrigerator and stove 2021, deck and water heater in 2022, luxury vinyl plank flooring in kitchen and dining in 2024, new kitchen countertop and bar extension, garage door opener in 2021, washing machine in 2025 and beautiful refinishing of kitchen/dining cabinets and trim to a warm dark brown stain. Property includes a finished 2 car garage and an inground sprinkler system.Property Information
Status: Active
Sub Type: ********
List Price: $399,500
MLS#: 6808298
Current Price: $399,500
Address: 1884 Cherry Street, Red Wing, MN 55066
City: Red Wing
State: MN
Postal Code: 55066
Geo Lat: 44.543564
Geo Lon: -92.524494
Subdivision: Hi Park Hills Twnhs #4
County: Goodhue
Property Description
Year Built: 1997
Lot Size SqFt: 3920.4
Gen Tax: 5488
Specials Inst: 0
High School: ********
Square Ft. Source:
Above Grade Finished Area:
Below Grade Finished Area:
Below Grade Unfinished Area:
Total SqFt.: 3380
Style: Array
Total Bedrooms: 3
Total Bathrooms: 3
Total Full Baths: 2
Garage Type:
Garage Stalls: 2
Waterfront:
Property Features
Exterior:
Roof:
Foundation:
Lot Feat/Fld Plain: Array
Interior Amenities:
Inclusions: ********
Exterior Amenities:
Heat System:
Air Conditioning:
Utilities:


