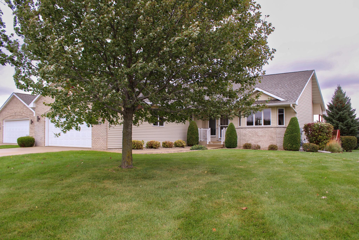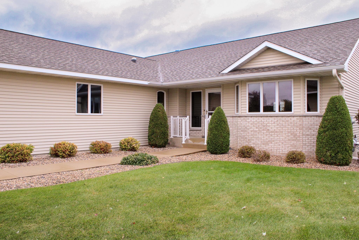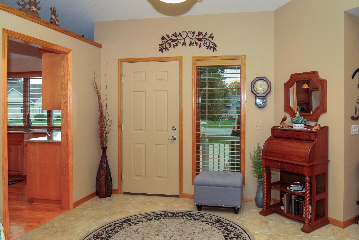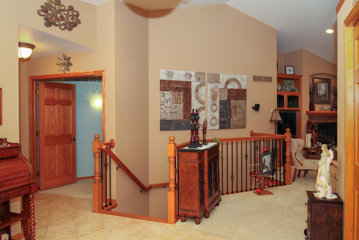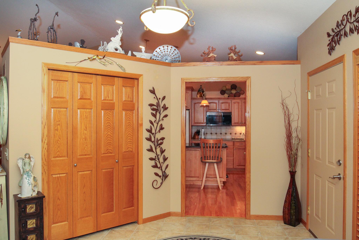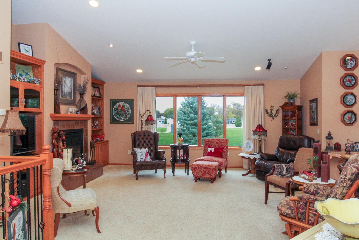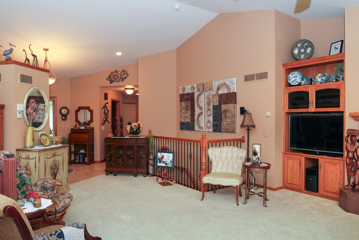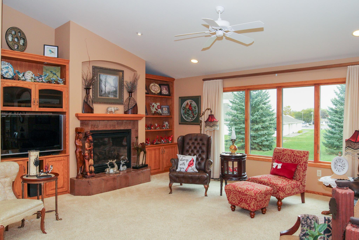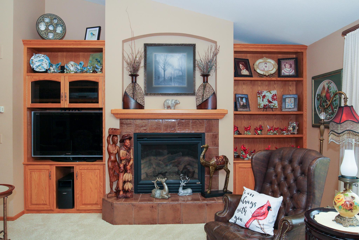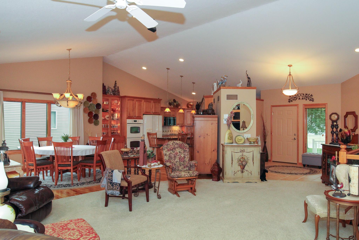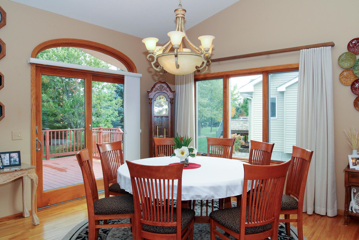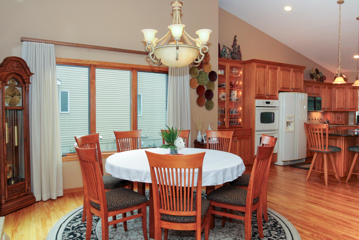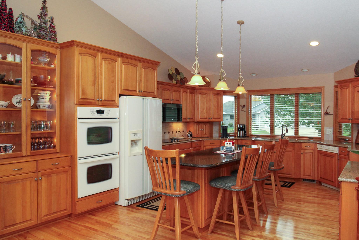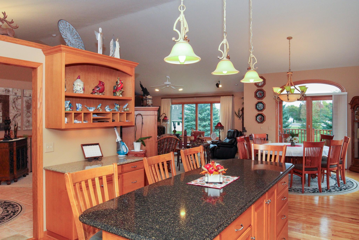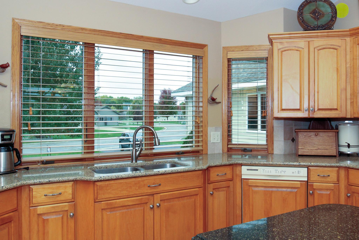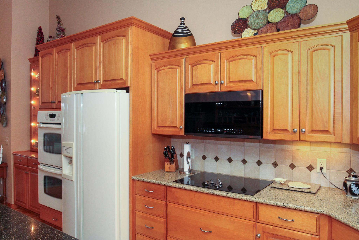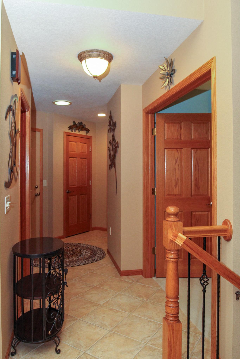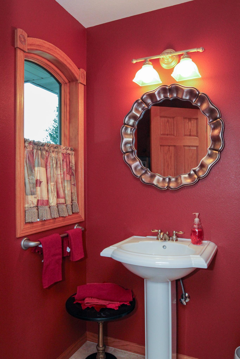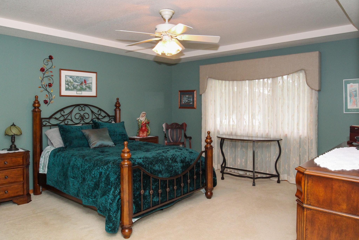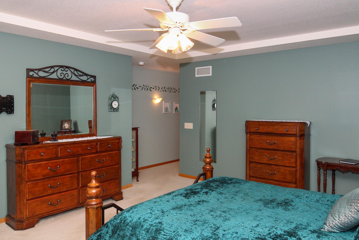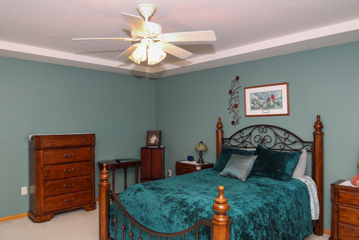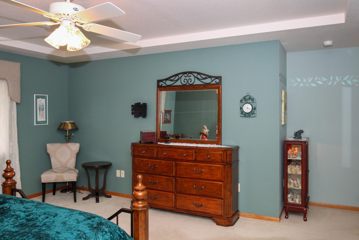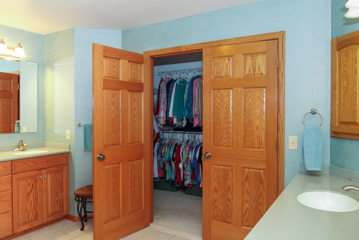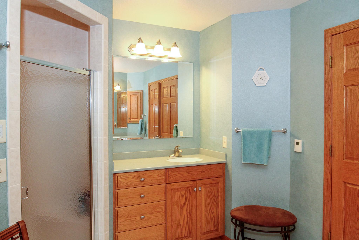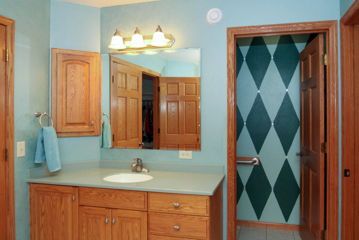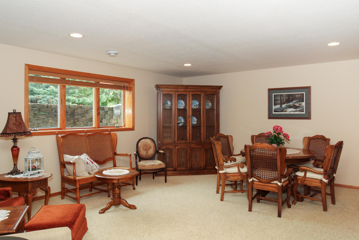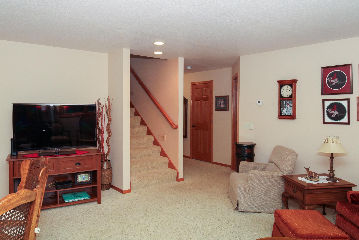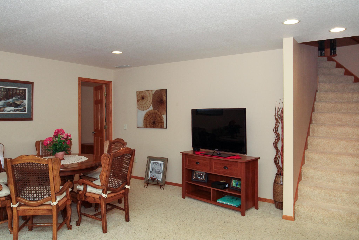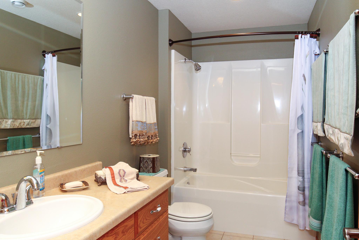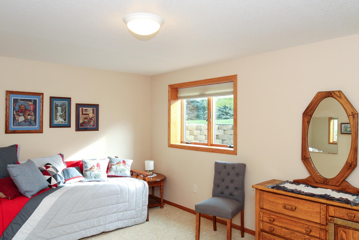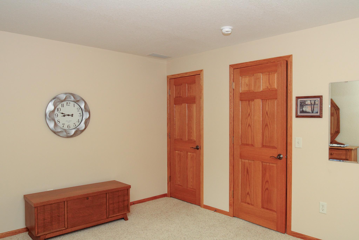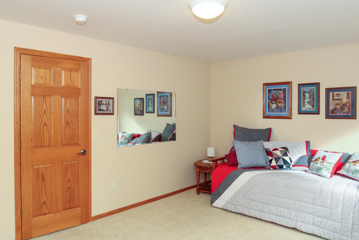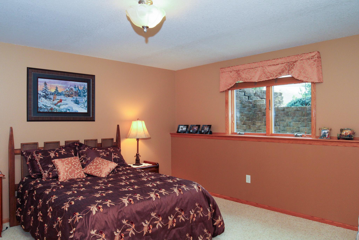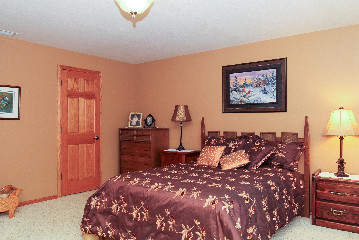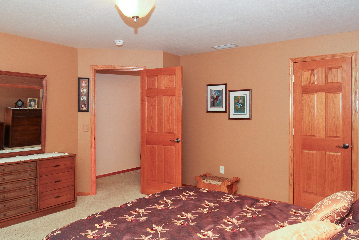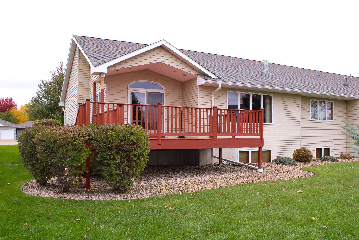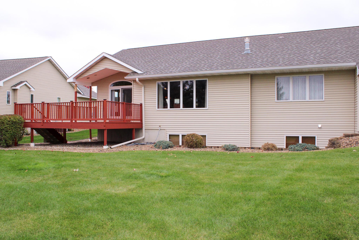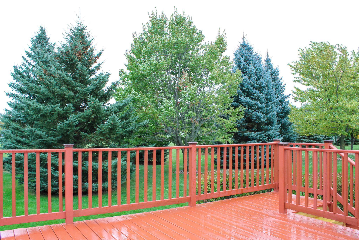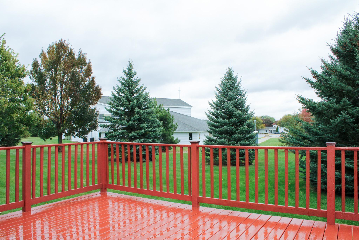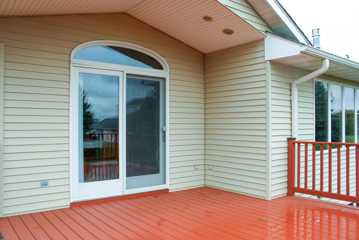
Property Listing
Description
This exceptionally well-kept townhome offers the perfect blend of comfort, space, and convenience. Enjoy true main-level living with a bright, open floor plan featuring real hardwood floors, beautiful built-in cabinetry, and large windows that fill the home with natural light. The kitchen stands out with granite countertops, double ovens, abundant counter space, and plenty of storage—perfect for cooking and entertaining. The dining area flows seamlessly to the spacious deck, offering a great spot to relax or host gatherings. The main-level primary suite features a spacious bedroom and a private bath complete with heated tile floors, double vanities, a large walk-in closet, and a beautifully tiled shower. Convenient main-floor laundry adds to the ease of everyday living. The lower level includes two additional bedrooms, a full bathroom with heated tile floors, and a large storage room, providing plenty of space and flexibility. The finished, oversized two-stall garage adds even more convenience and functionality. This townhome also includes a lawn irrigation system and the ease of maintenance-free living, with lawn and snow care handled by the association. Bright, spacious, and beautifully cared for—you can simply move in and enjoy. Welcome Home!Property Information
Status: Active
Sub Type: ********
List Price: $364,975
MLS#: 6808446
Current Price: $364,975
Address: 1803 14th Street SW, Austin, MN 55912
City: Austin
State: MN
Postal Code: 55912
Geo Lat: 43.650361
Geo Lon: -92.991845
Subdivision: South Pointe Second Sub
County: Mower
Property Description
Year Built: 2003
Lot Size SqFt: 11761.2
Gen Tax: 4832
Specials Inst: 68
High School: Austin
Square Ft. Source:
Above Grade Finished Area:
Below Grade Finished Area:
Below Grade Unfinished Area:
Total SqFt.: 3578
Style: Array
Total Bedrooms: 3
Total Bathrooms: 3
Total Full Baths: 1
Garage Type:
Garage Stalls: 2
Waterfront:
Property Features
Exterior:
Roof:
Foundation:
Lot Feat/Fld Plain: Array
Interior Amenities:
Inclusions: ********
Exterior Amenities:
Heat System:
Air Conditioning:
Utilities:


