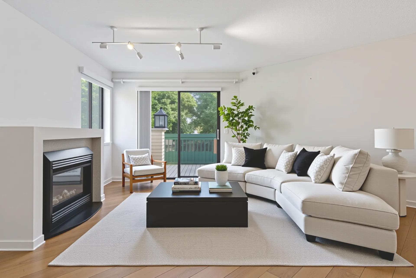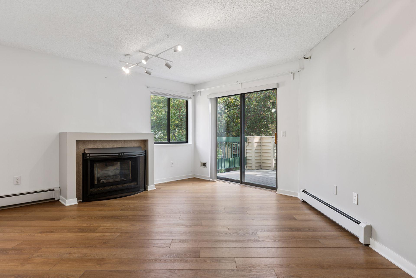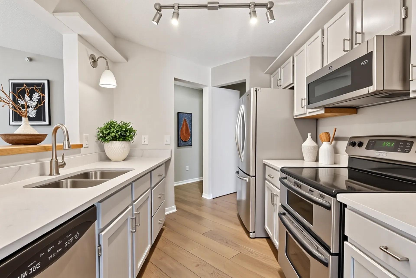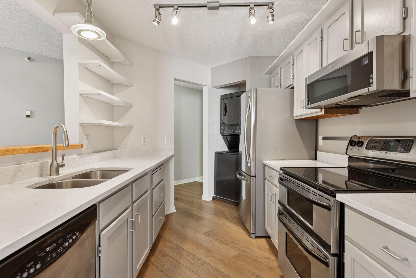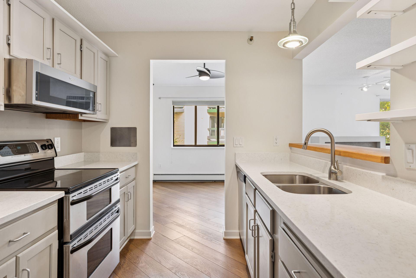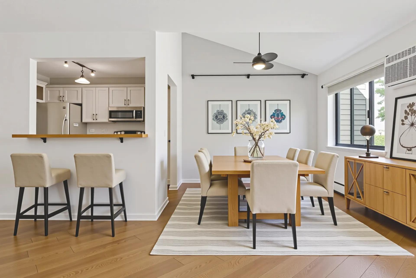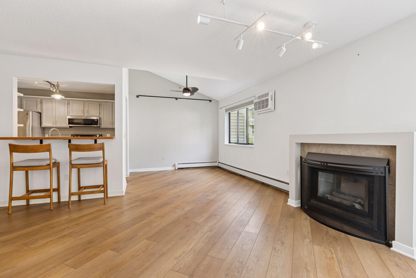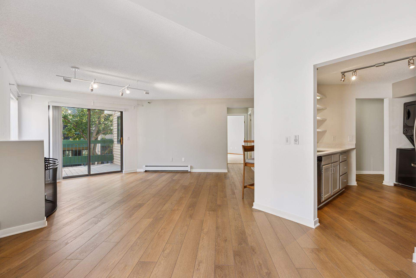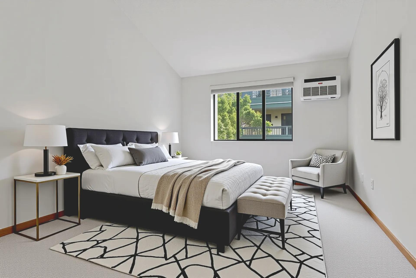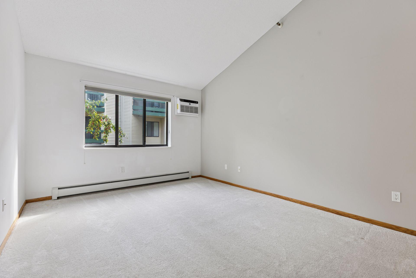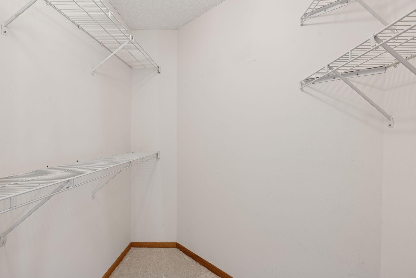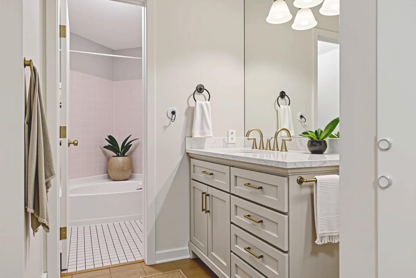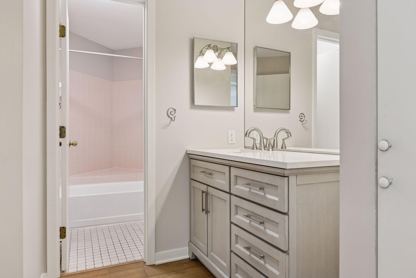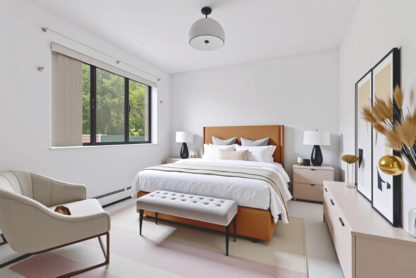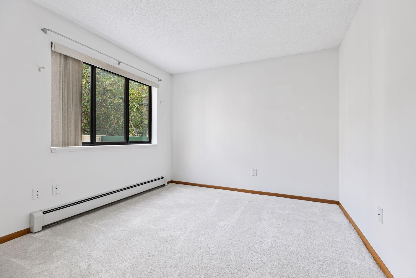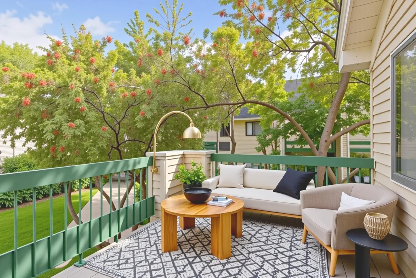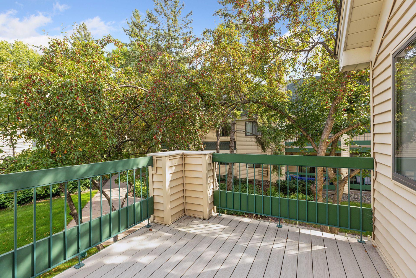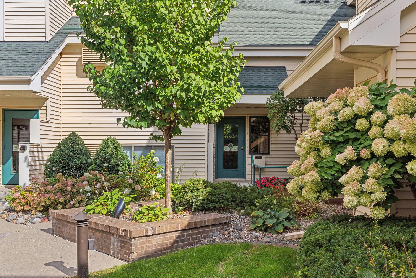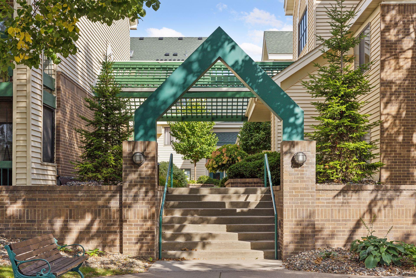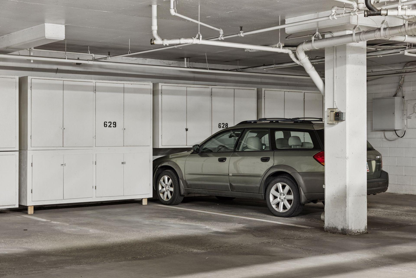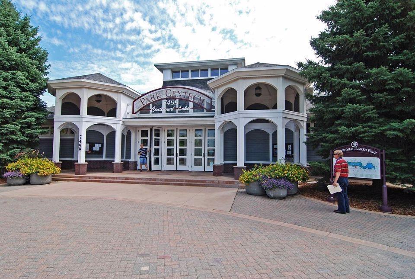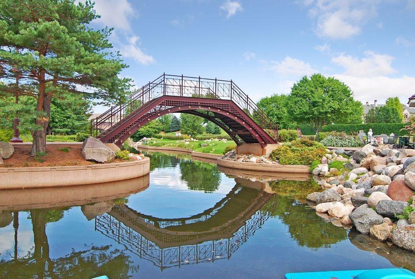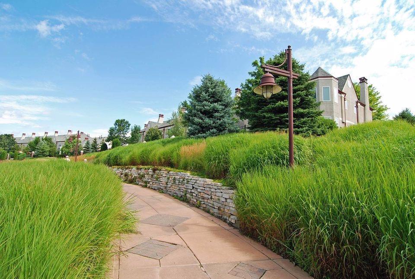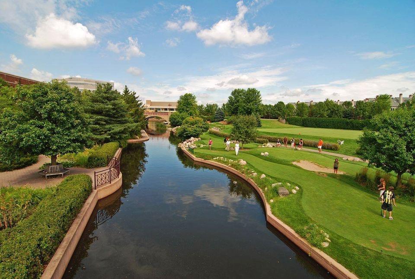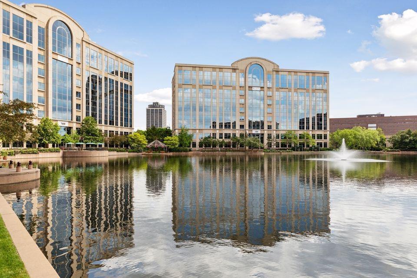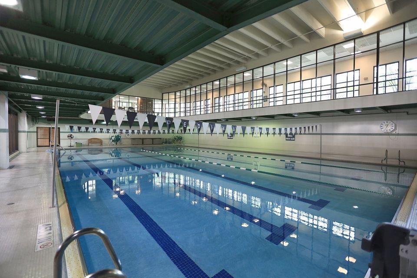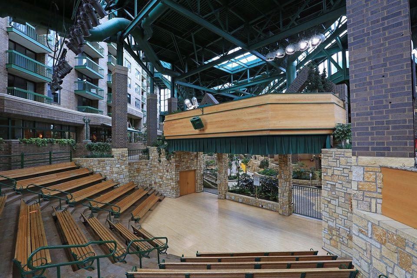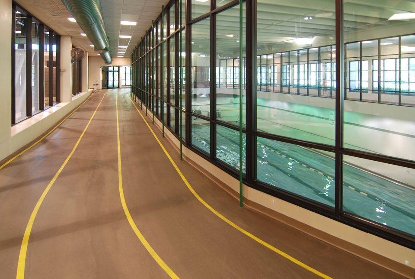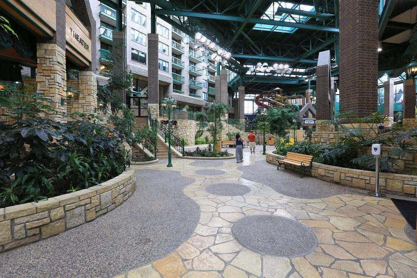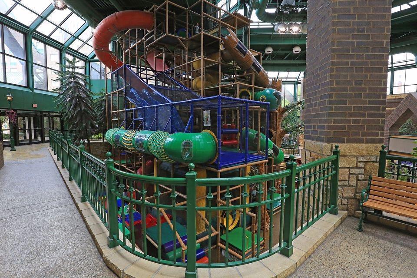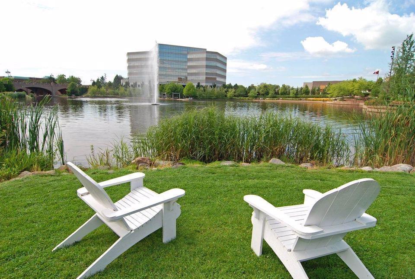
Property Listing
Description
Prime Edina Location – Top-Floor Corner Unit Located in one of Minnesota’s most sought-after cities, this quiet, updated and well-maintained village home offers low-maintenance living with extensive HOA coverage—including heat, gas, water, cable, internet, exterior maintenance, and full access to private amenities at Edinborough park such as an indoor pool, fitness center and more. This rare second-floor corner unit (with no neighbors above) features 1,040 sq ft of bright, open living space. Enjoy vaulted ceilings in the primary bedroom, large entryway closets, and a walk-through kitchen with stainless steel appliances, butcher block breakfast bar, and natural stone quartz countertops that flows into the dining and living area. A gas fireplace and private no maintenance deck add to the comfort and charm. New large size GE stacked washer/dryer, new over-the-range GE microwave, new light fixtures, dining room ceiling fan, bathroom vanity, and an energy-efficient AC unit maximize space and convenience. The new luxurious Cortec hickory flooring tops it all off. Includes a close access heated underground garage stall with top and bottom storage lockers, plus secure bike storage and access to a private car wash. Walk on year round maintained trails to Centennial Lakes, dining, shopping, mini golf, skating, and more. Rentals allowed with restrictions. Dogs not allowed unless they are an approved service animal.Property Information
Status: Active
Sub Type: ********
List Price: $204,900
MLS#: 6808482
Current Price: $204,900
Address: 7605 Edinborough Way, 6215, Minneapolis, MN 55435
City: Minneapolis
State: MN
Postal Code: 55435
Geo Lat: 44.865012
Geo Lon: -93.323187
Subdivision: Condo 0587 Village Homes Of Edin
County: Hennepin
Property Description
Year Built: 1986
Lot Size SqFt: 72745.2
Gen Tax: 2151.44
Specials Inst: 0
High School: ********
Square Ft. Source:
Above Grade Finished Area:
Below Grade Finished Area:
Below Grade Unfinished Area:
Total SqFt.: 1040
Style: Array
Total Bedrooms: 2
Total Bathrooms: 1
Total Full Baths: 1
Garage Type:
Garage Stalls: 1
Waterfront:
Property Features
Exterior:
Roof:
Foundation:
Lot Feat/Fld Plain: Array
Interior Amenities:
Inclusions: ********
Exterior Amenities:
Heat System:
Air Conditioning:
Utilities:


