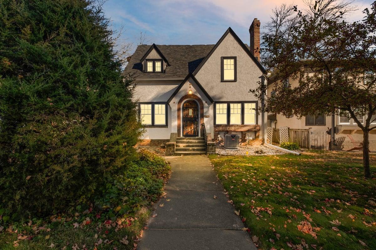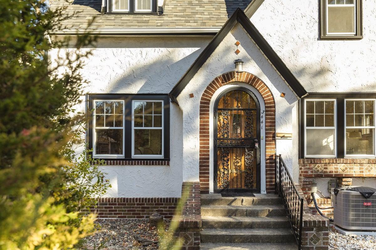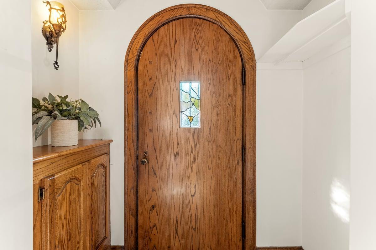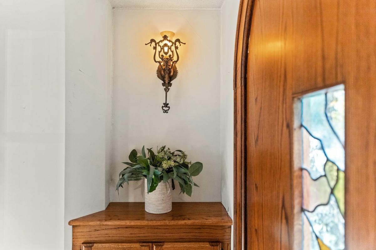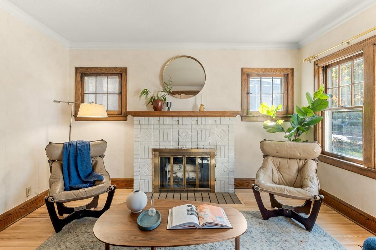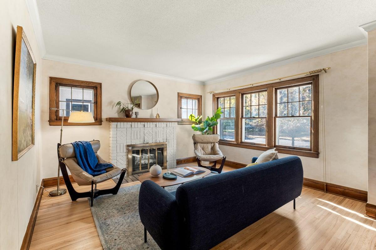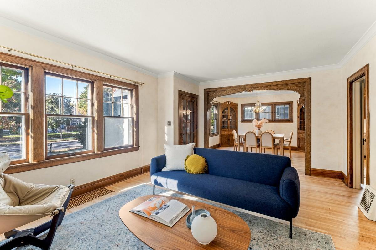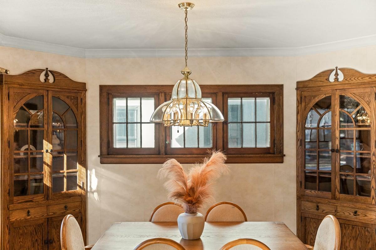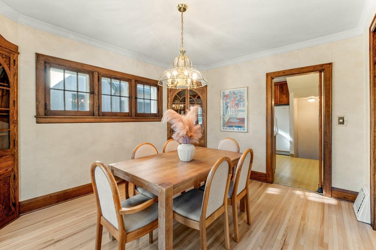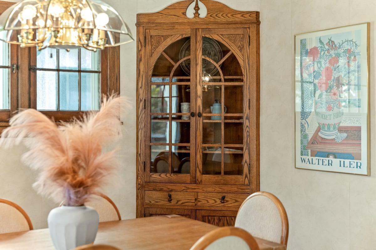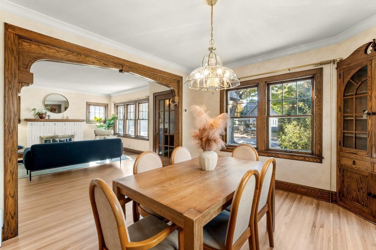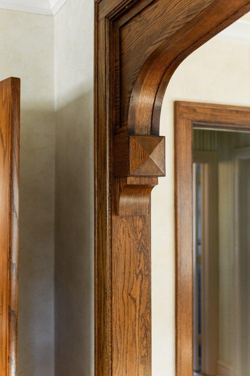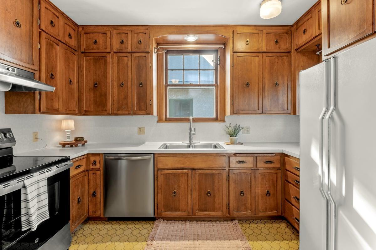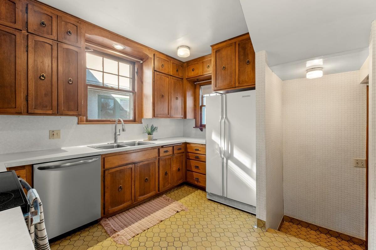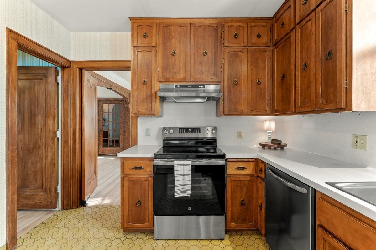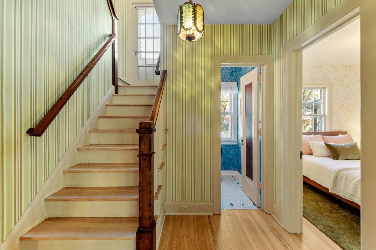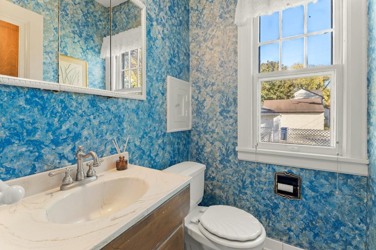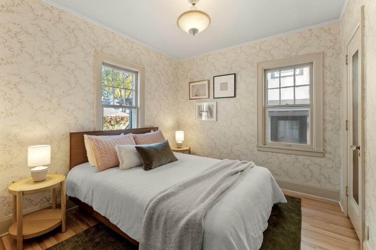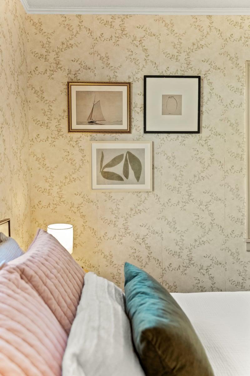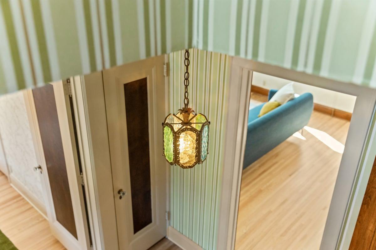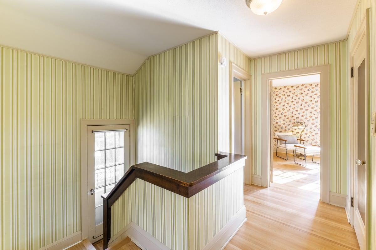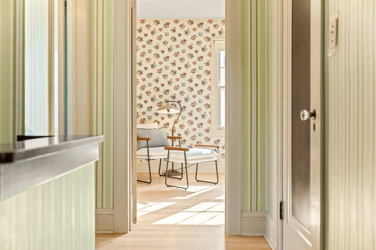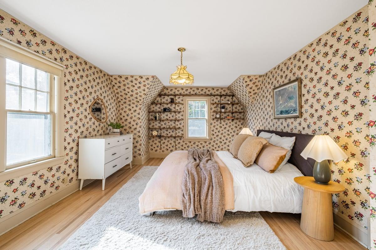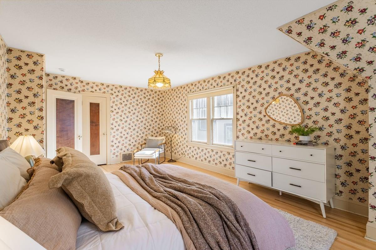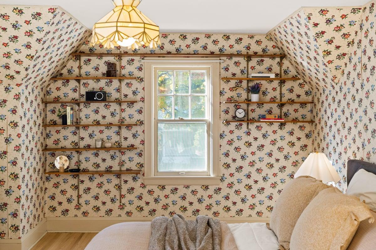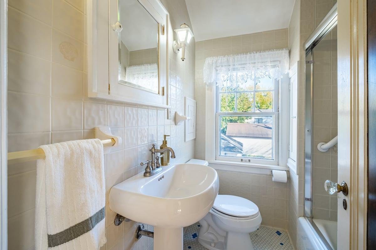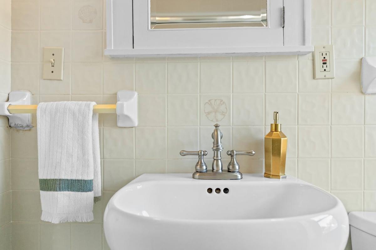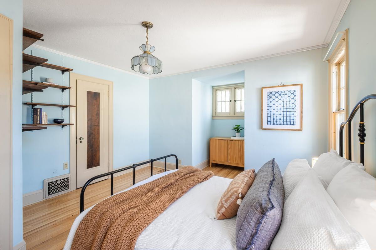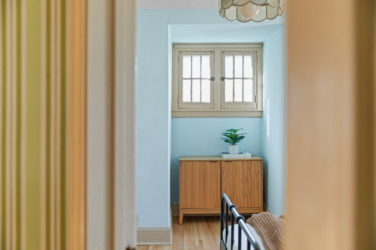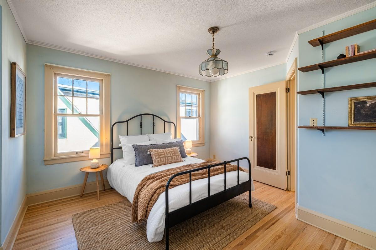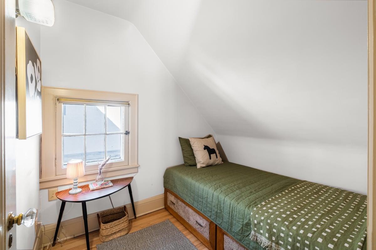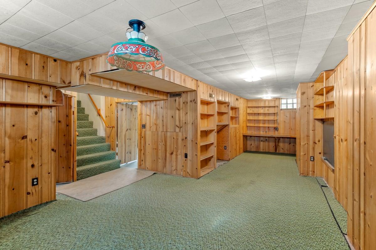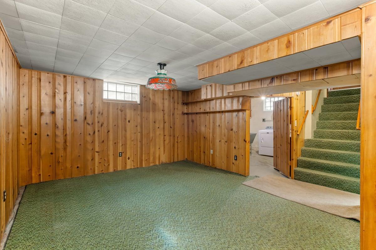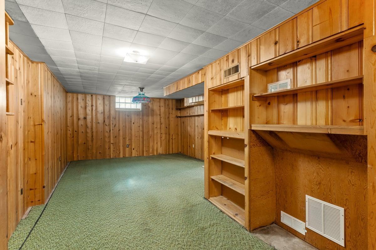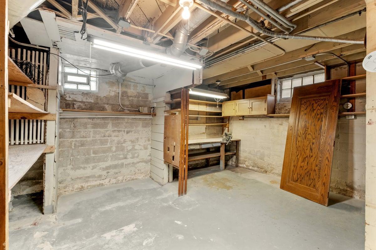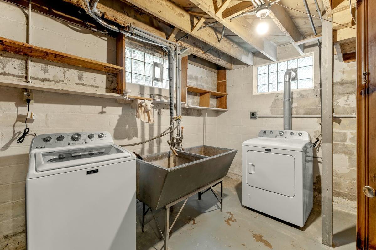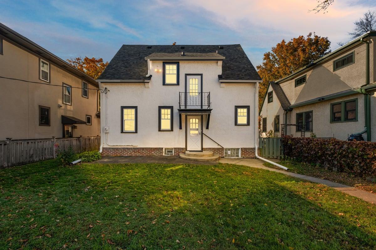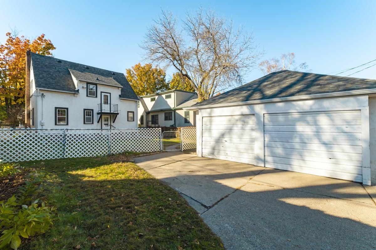
Property Listing
Description
Multiple Offers Received, Offer deadline 11/1 at 12pm. Welcome to this meticulously maintained and truly special home in the beloved Howe neighborhood, just blocks from Seven Oaks Oval and the West River Parkway. The curb appeal is straight out of a storybook, featuring warm red brickwork flower boxes and arched doorway, steep architectural rooflines that give the home its timeless charm, and happy lush bushes and trees. Delight in the beautifully refinished hardwood floors, rich original woodwork and inviting wood burning fireplace anchoring the living room. The main floor offers a comfortable bedroom, a spacious kitchen with ample storage, and a convenient half bath. The stairway to the upper level is its own piece of art with access to a small deck through an early 20th century wood door with divided glass panes, showcasing period craftsmanship. On the upper level, you’ll discover two very large bedrooms, each with surprisingly generous closets for the era, plus a bonus room with a built-in twin bed, making the home live like a four bedroom. A full bathroom with vintage white and blue tile completes this level. The lower level has a cozy wood-paneled family room, a charming chalkboard built in, and abundant storage spaces in the laundry and utility rooms. This home has been lovingly cared for by the same owners for over six decades. Exciting wallpaper and vintage light fixtures!! New roof/gutters/metal window and trim wrap last year, new furnace and AC in 2022. Come see this Howe treasure in an ideal location with vintage charm and impeccable stewardship!Property Information
Status: Active
Sub Type: ********
List Price: $450,000
MLS#: 6808785
Current Price: $450,000
Address: 3441 45th Avenue S, Minneapolis, MN 55406
City: Minneapolis
State: MN
Postal Code: 55406
Geo Lat: 44.940194
Geo Lon: -93.208545
Subdivision: Perkins Seven Oaks Add
County: Hennepin
Property Description
Year Built: 1926
Lot Size SqFt: 5227.2
Gen Tax: 6836
Specials Inst: 0
High School: ********
Square Ft. Source:
Above Grade Finished Area:
Below Grade Finished Area:
Below Grade Unfinished Area:
Total SqFt.: 2340
Style: Array
Total Bedrooms: 3
Total Bathrooms: 2
Total Full Baths: 1
Garage Type:
Garage Stalls: 2
Waterfront:
Property Features
Exterior:
Roof:
Foundation:
Lot Feat/Fld Plain: Array
Interior Amenities:
Inclusions: ********
Exterior Amenities:
Heat System:
Air Conditioning:
Utilities:


