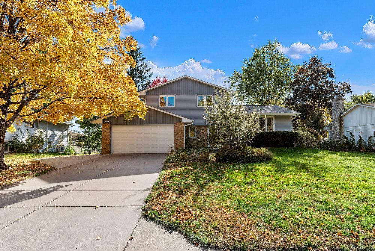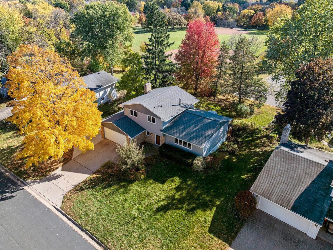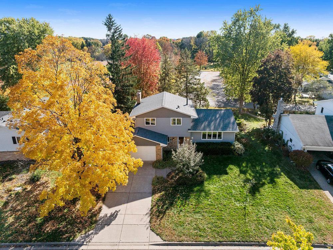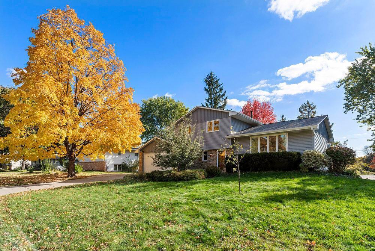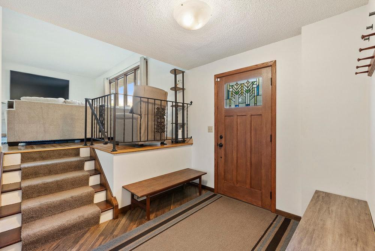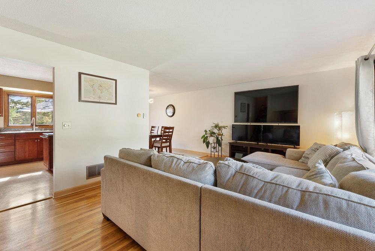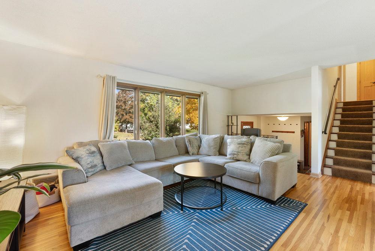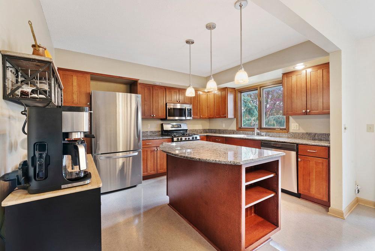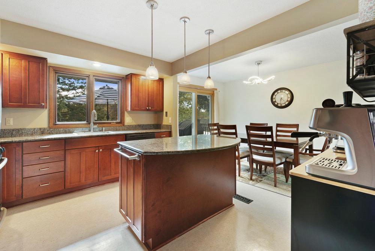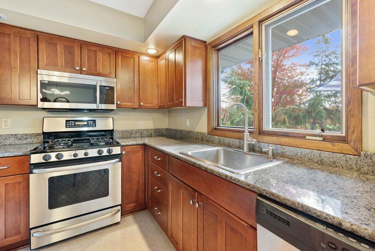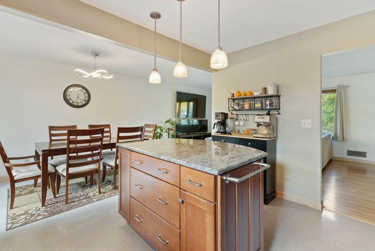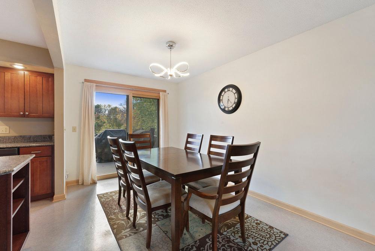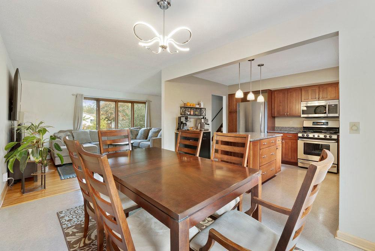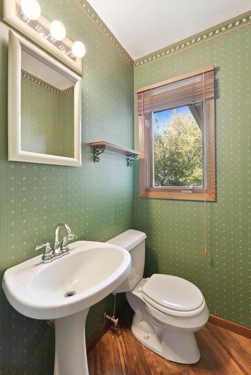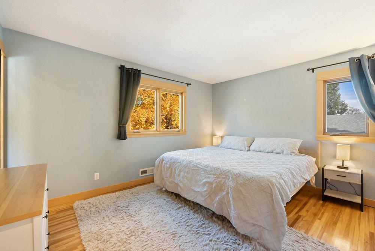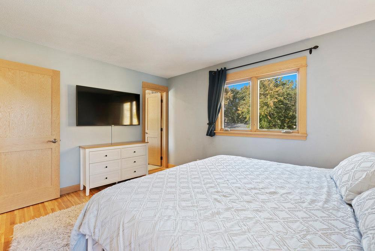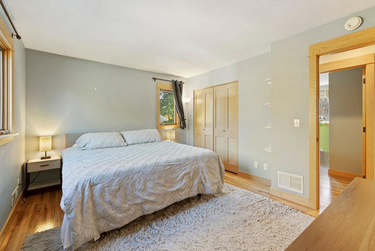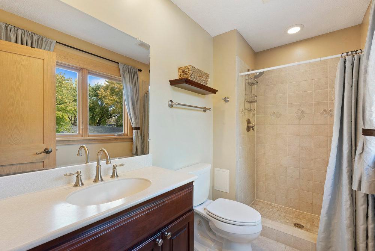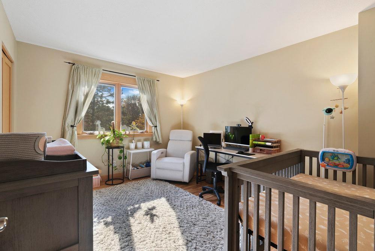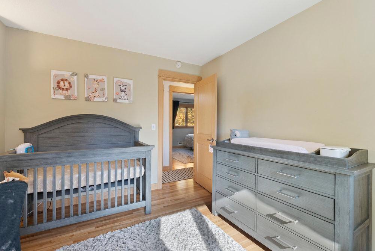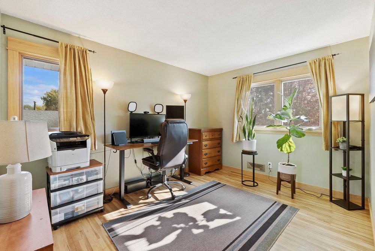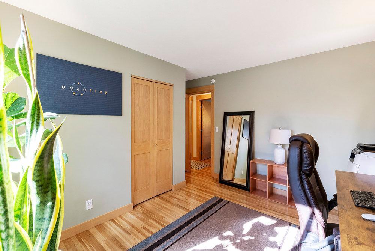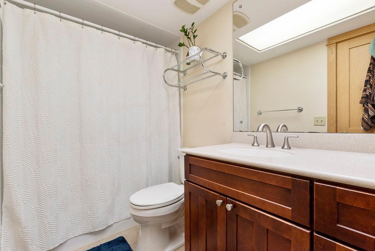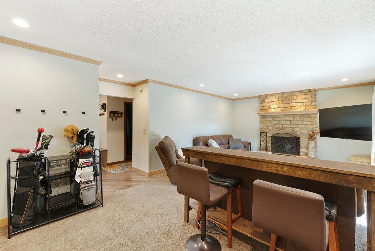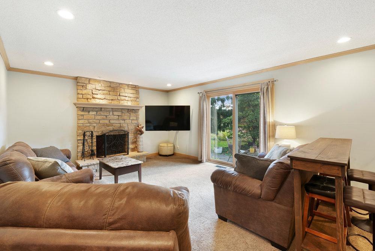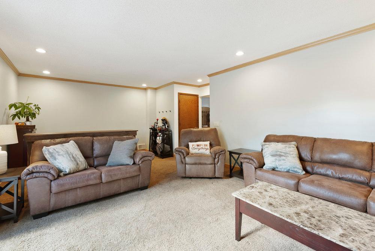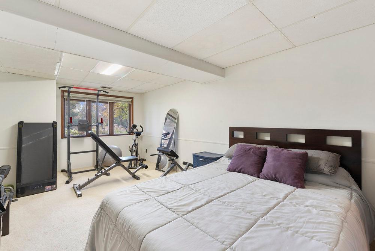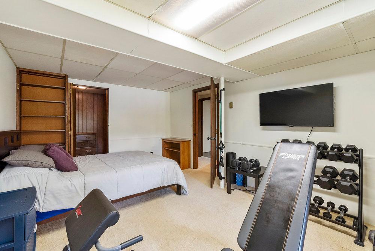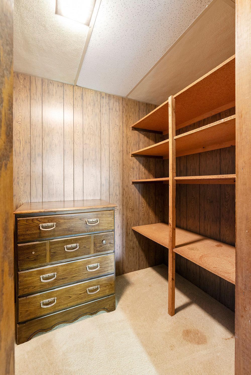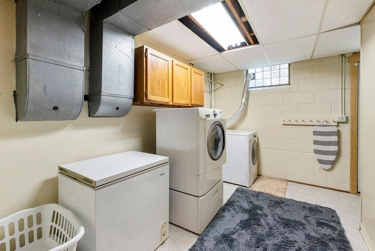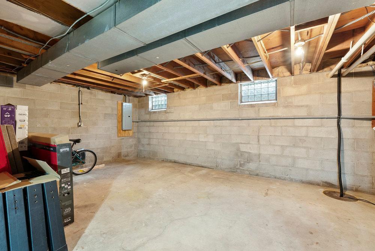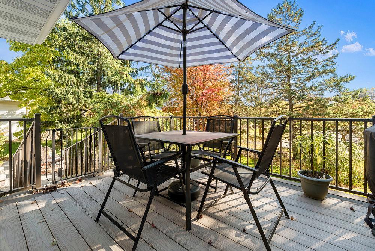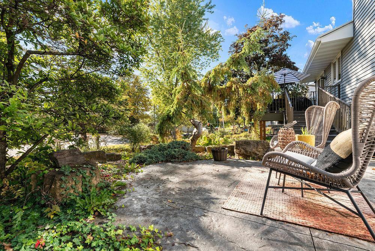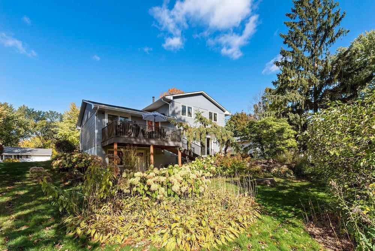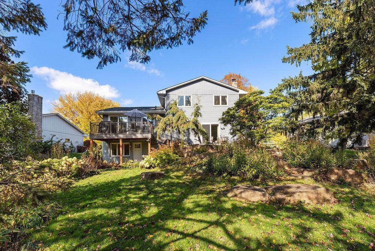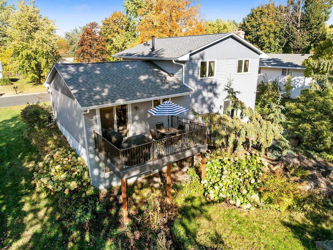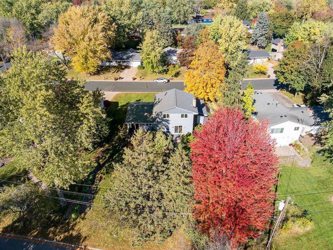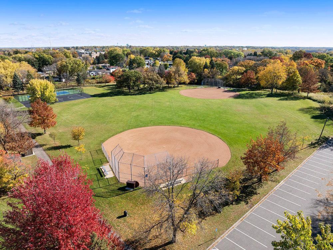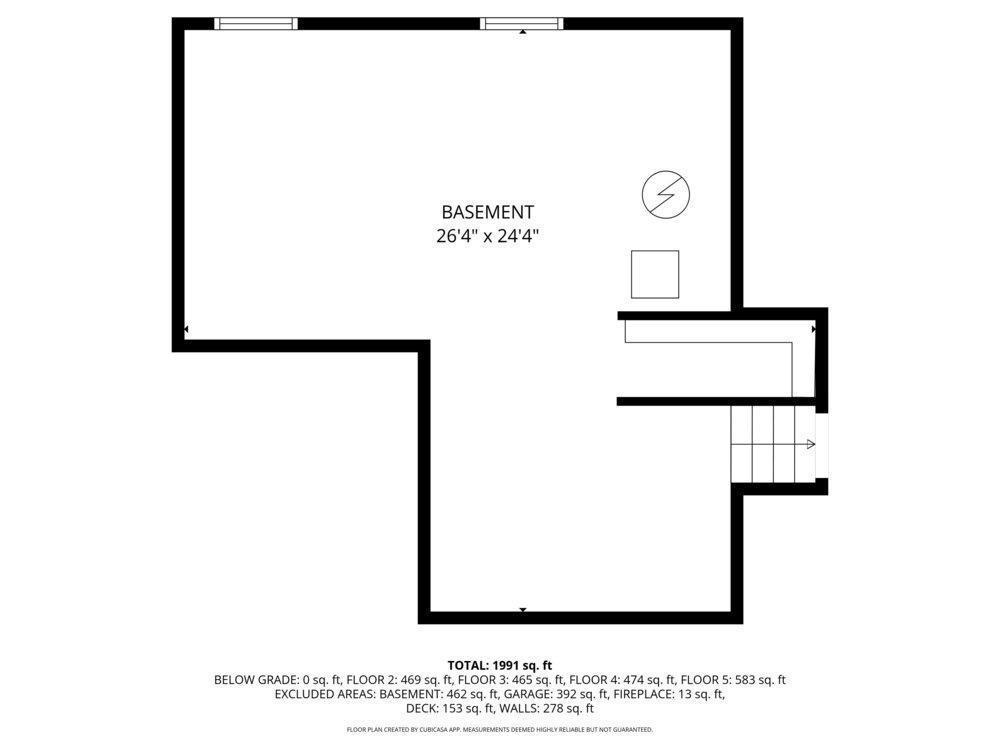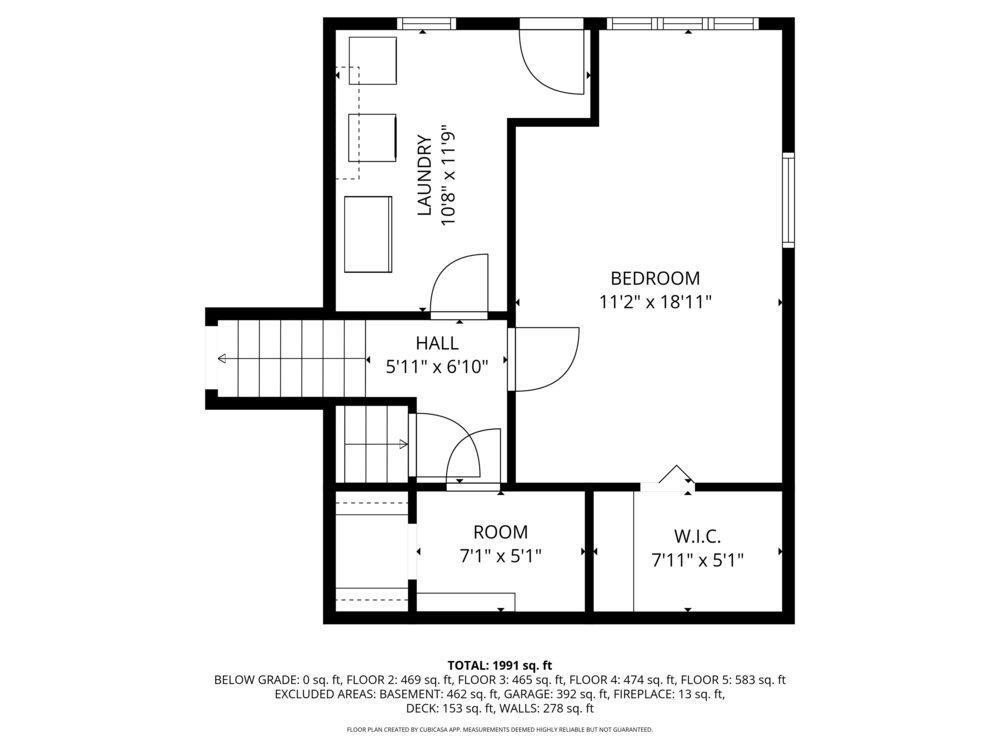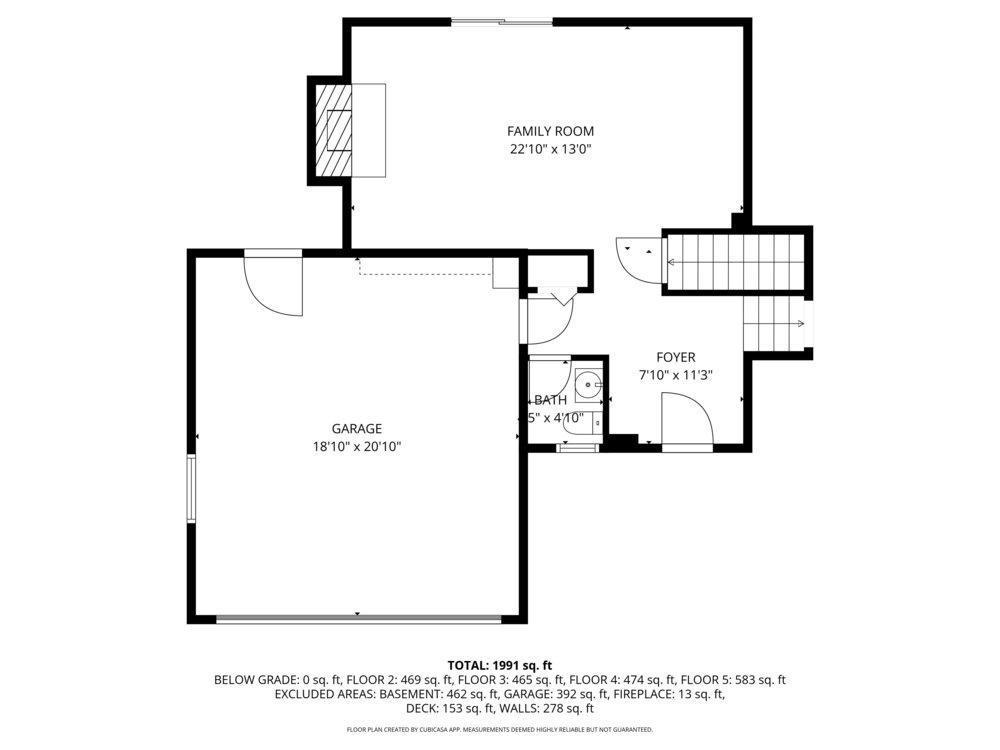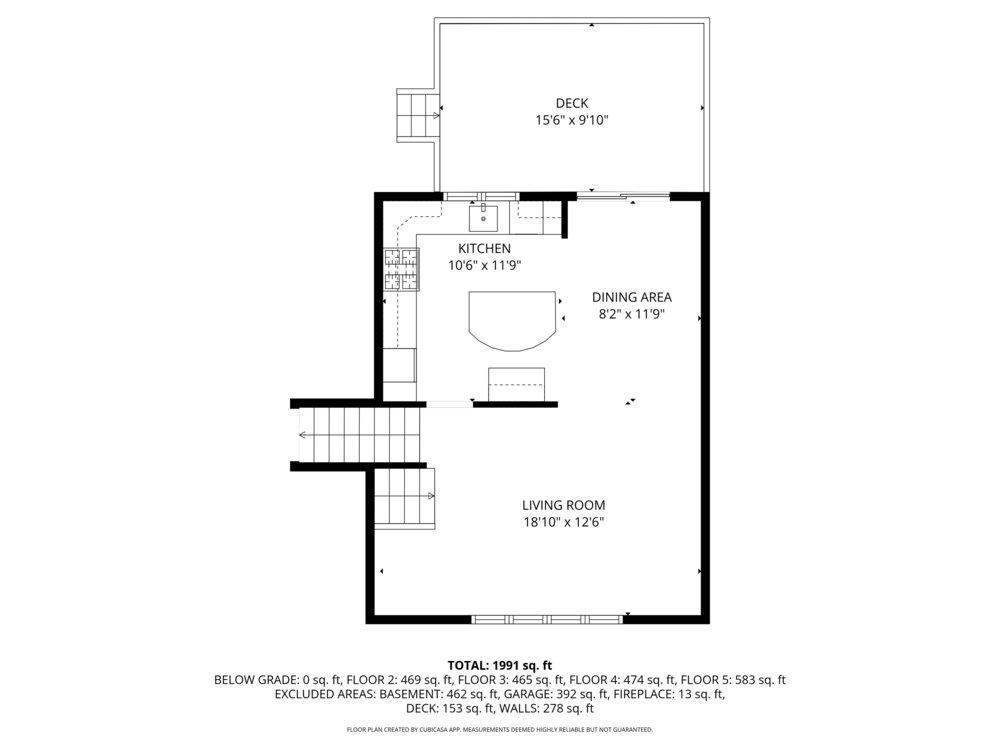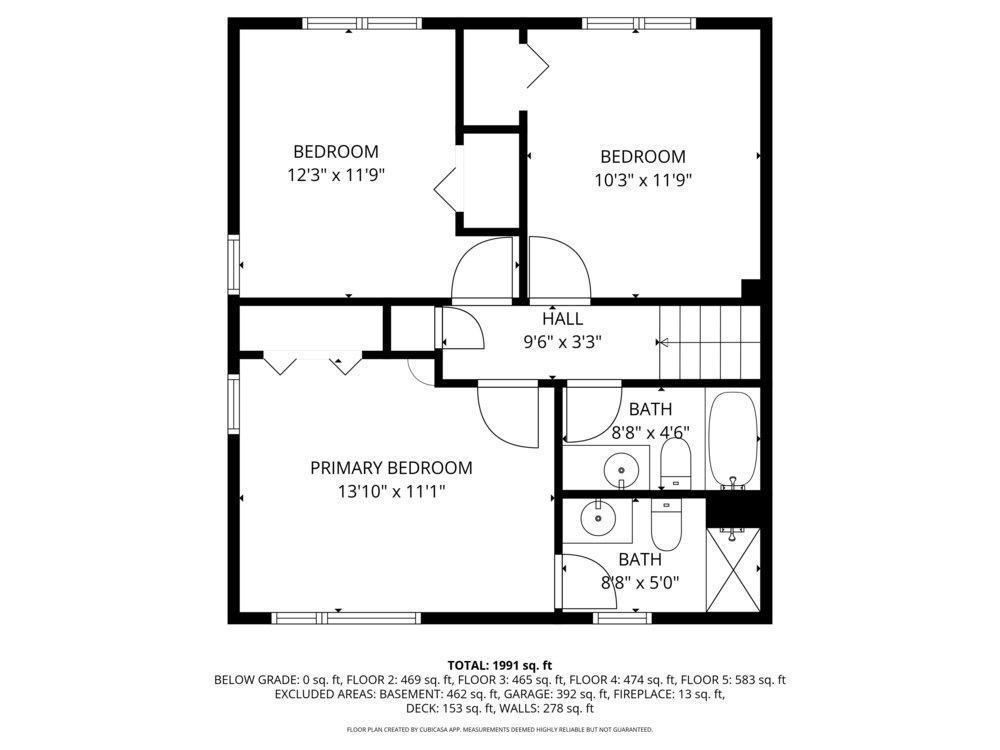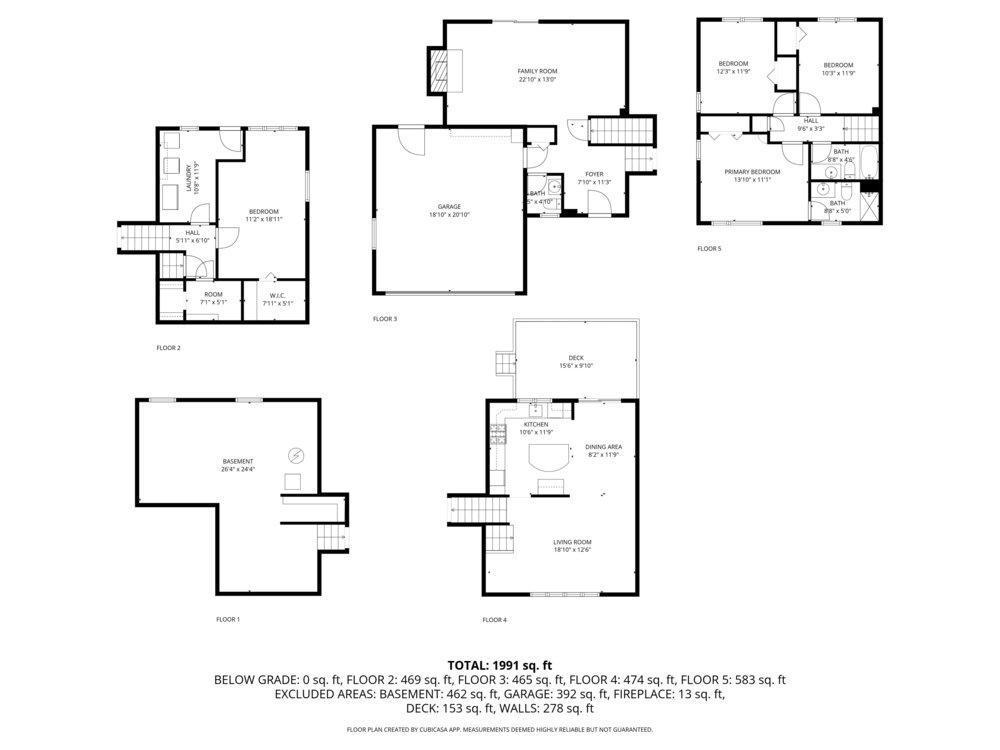
Property Listing
Description
Tucked into a desirable Woodbury neighborhood, don’t miss the rare opportunity to own a beautifully updated 5-level split backing right up to Potawatomi Park, where quiet trails spill right from your backyard—perfect for morning runs, evening walks, or weekend rides. You're also walking distance to Woodbury Elementary and Middle schools and minutes to shopping and freeways. This home features a new roof, siding, and gutters all replaced in 2022, so the exterior is as solid as it is inviting. There's even a new concrete parking pad on the left side of the driveway for additional vehicles or your RV/boat/etc. Inside, the updated kitchen glows with natural light and opens smoothly to the maintenance-free deck overlooking a thoughtfully landscaped yard. Upstairs, three bedrooms include a primary suite with a heated bathroom floor and a custom closet system. A full bath serves the other two rooms. Step down to the family room with its wood-burning fireplace, then out to a generous stamped-concrete patio—made for quiet nights by the fire or lively gatherings under the stars. Another level down, a fourth oversized bedroom with large lookout windows and a walk in closet sits near the laundry and an additional oversized storage closet. Below that, a spacious unfinished basement waits—ready to become a fifth bedroom (add an egress window), a family rec room, a home gym, or whatever your life calls for. This is a home that welcomes you in, grows with you, and sits in a location that feels both connected and quietly removed. Come check it out before someone else calls it theirs!Property Information
Status: Active
Sub Type: ********
List Price: $434,300
MLS#: 6808887
Current Price: $434,300
Address: 6233 Birchwood Road, Saint Paul, MN 55125
City: Saint Paul
State: MN
Postal Code: 55125
Geo Lat: 44.931633
Geo Lon: -92.9793
Subdivision: Park Hills 03
County: Washington
Property Description
Year Built: 1968
Lot Size SqFt: 11325.6
Gen Tax: 4738
Specials Inst: 0
High School: ********
Square Ft. Source:
Above Grade Finished Area:
Below Grade Finished Area:
Below Grade Unfinished Area:
Total SqFt.: 2781
Style: Array
Total Bedrooms: 4
Total Bathrooms: 3
Total Full Baths: 1
Garage Type:
Garage Stalls: 2
Waterfront:
Property Features
Exterior:
Roof:
Foundation:
Lot Feat/Fld Plain:
Interior Amenities:
Inclusions: ********
Exterior Amenities:
Heat System:
Air Conditioning:
Utilities:


