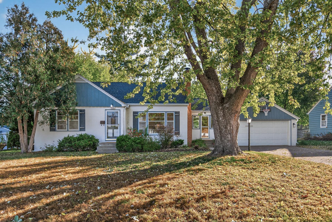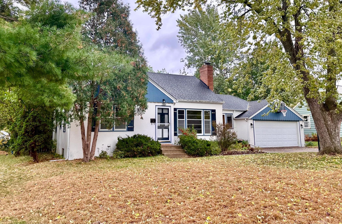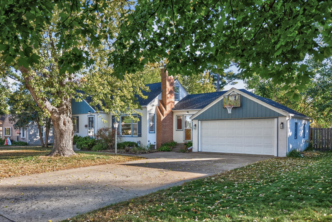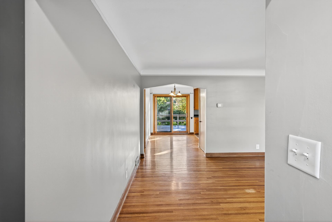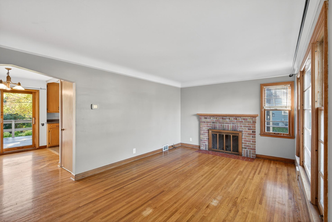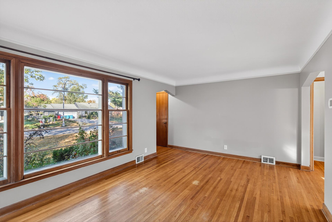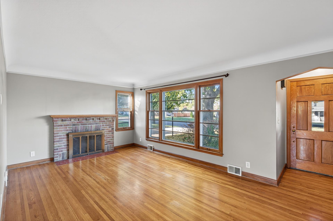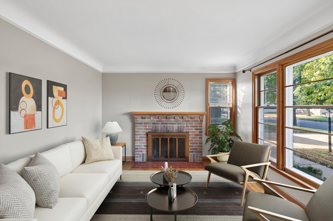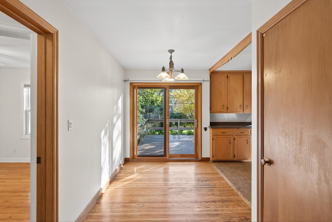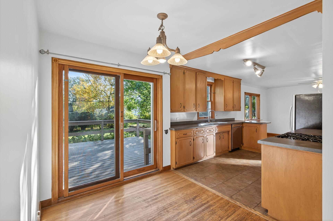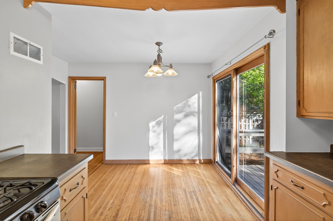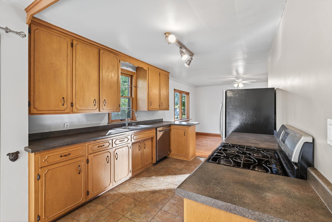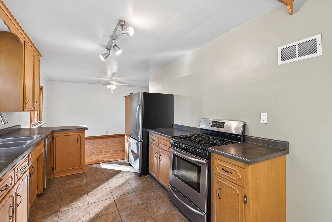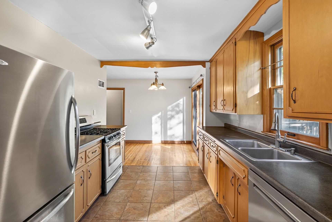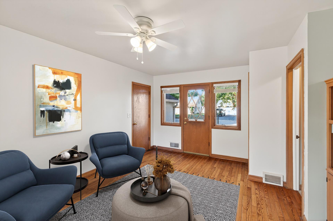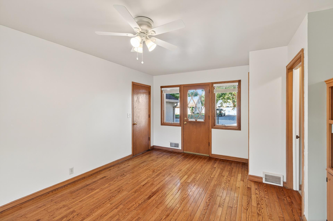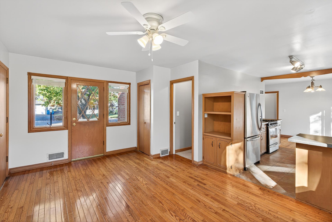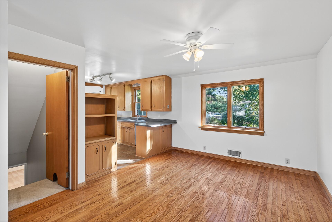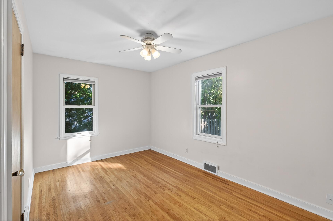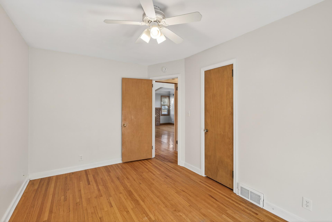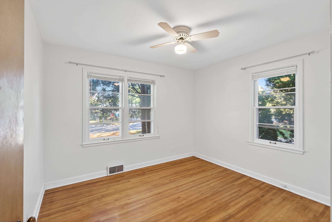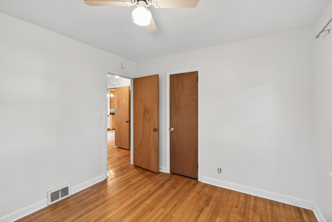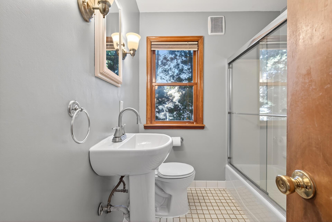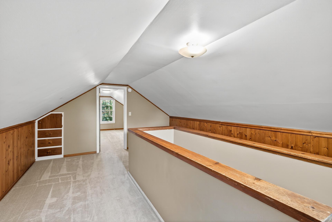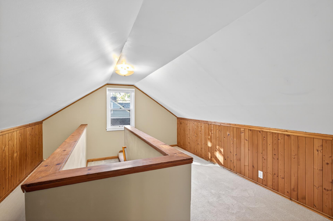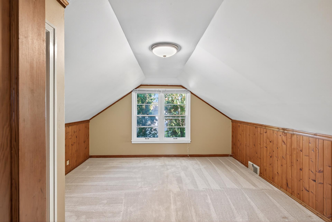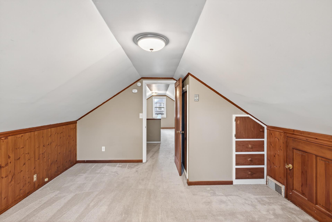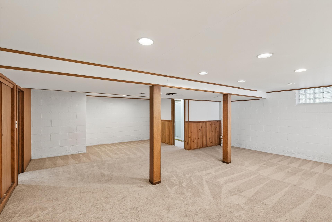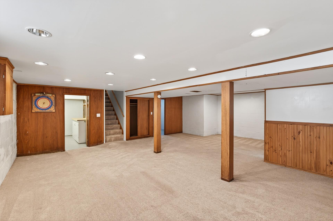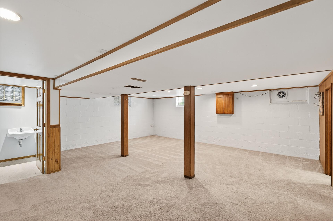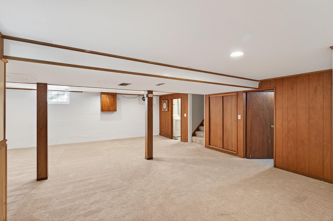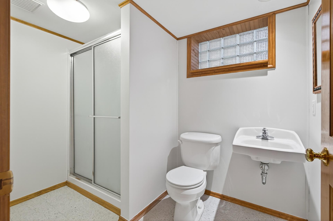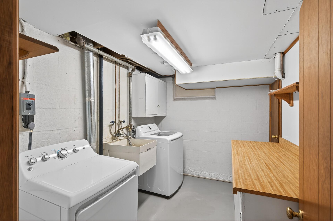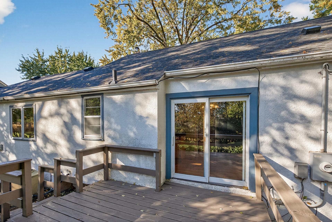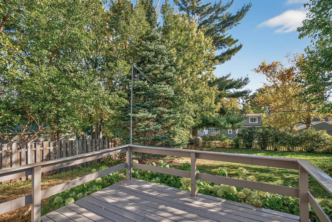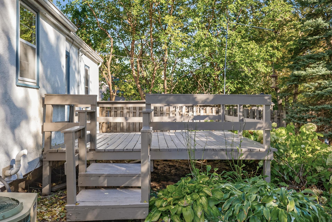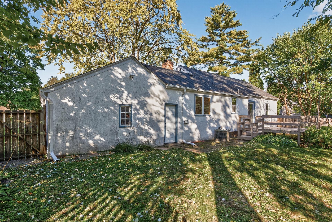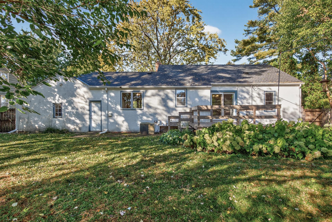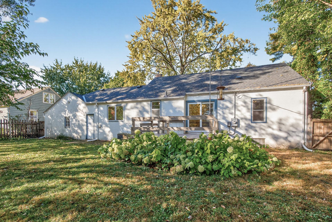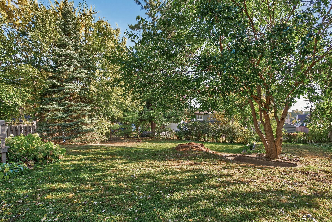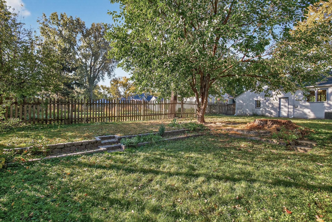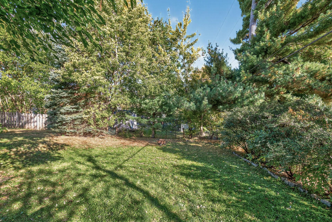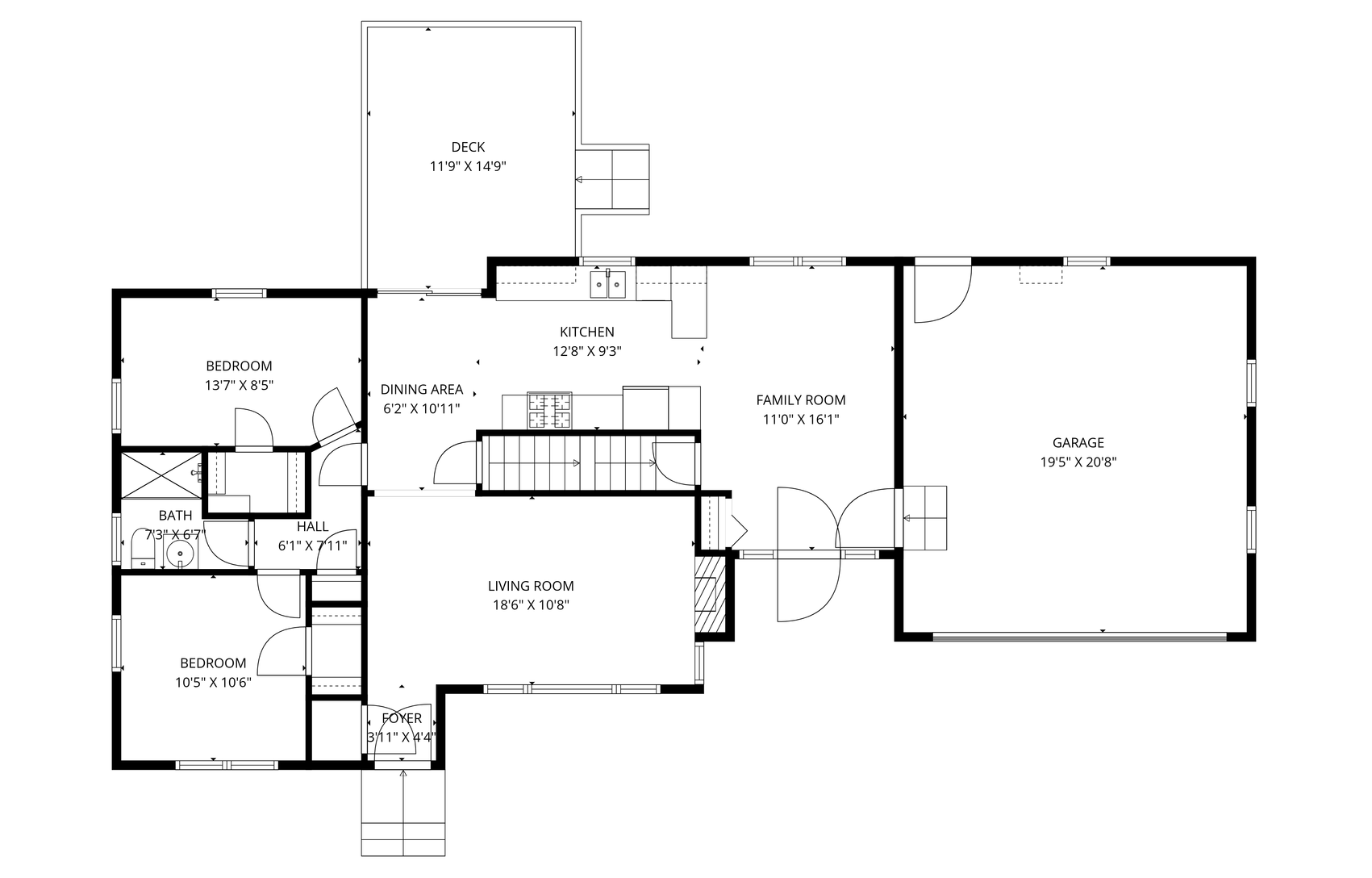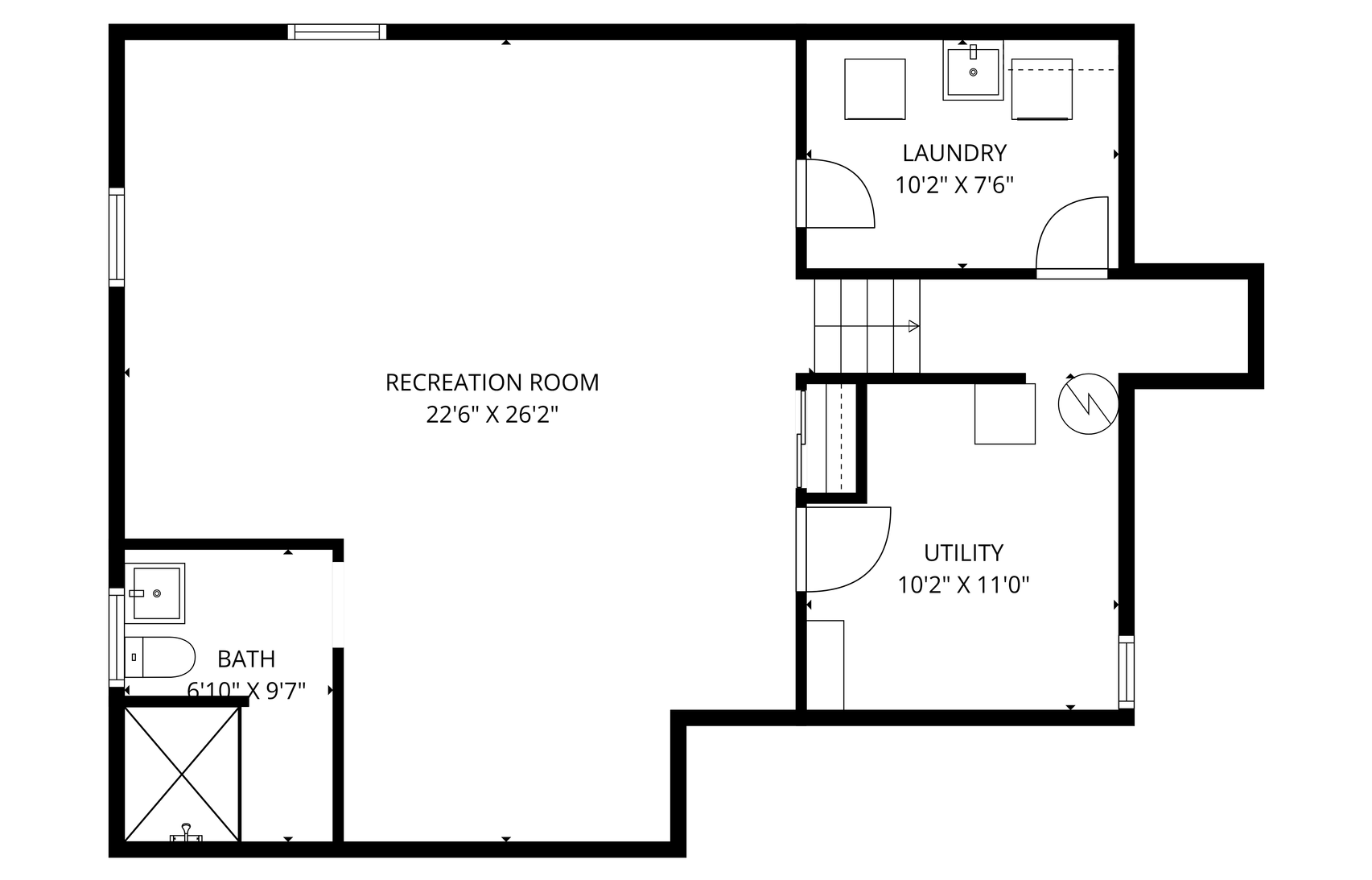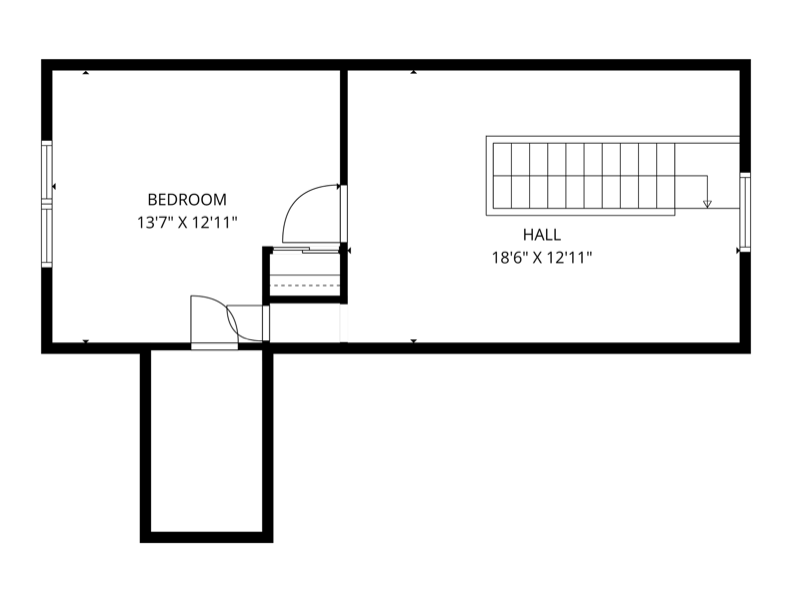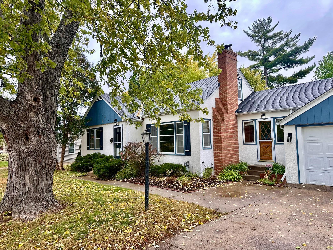
Property Listing
Description
Welcome to 7021 4th Avenue South—a delightful single-family home brimming with potential and promise. Nestled on a quiet residential block, this light-filled residence greets you with curb appeal and warmth. Step inside to discover a comfortable layout where everyday life flows with ease. The main level features hardwood floor and offers cozy living areas that await your personal touch and design vision. Three inviting bedrooms provide restful retreats. Beyond the main floor, the flexible lower level opens up possibilities—whether you envision an expansive family room, dedicated play zone, hobby space or home office, this extra space adapts to your lifestyle. Outdoors, the lot presents generous opportunities: a private backyard invites summer cook-outs, gardening, or simply stretching out under the skies. Don’t miss the pond nestled right in the yard. Mature trees and established landscaping frame the setting, offering a serene escape just steps from your back door. Location is a standout. You’ll enjoy the convenience of nearby parks, schools and everyday amenities in Richfield—balanced with the peaceful rhythm of neighborhood life. Quick access to major routes makes commuting or running errands a breeze, yet the home retains a sense of retreat and home-base comfort. Whether you’re looking to settle in as is, or bring your creative updates to elevate the space further, 7021 4th Avenue South offers a welcoming foundation. This is more than a house—it’s a place to build your story, enjoy daily life and embrace the heart of this beloved community.Property Information
Status: Active
Sub Type: ********
List Price: $389,900
MLS#: 6808940
Current Price: $389,900
Address: 7021 4th Avenue S, Minneapolis, MN 55423
City: Minneapolis
State: MN
Postal Code: 55423
Geo Lat: 44.875502
Geo Lon: -93.270186
Subdivision: Savages 1st Add
County: Hennepin
Property Description
Year Built: 1949
Lot Size SqFt: 10890
Gen Tax: 4075.1
Specials Inst: 0
High School: ********
Square Ft. Source:
Above Grade Finished Area:
Below Grade Finished Area:
Below Grade Unfinished Area:
Total SqFt.: 2371
Style: Array
Total Bedrooms: 3
Total Bathrooms: 2
Total Full Baths: 1
Garage Type:
Garage Stalls: 2
Waterfront:
Property Features
Exterior:
Roof:
Foundation:
Lot Feat/Fld Plain: Array
Interior Amenities:
Inclusions: ********
Exterior Amenities:
Heat System:
Air Conditioning:
Utilities:


