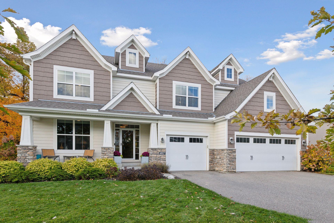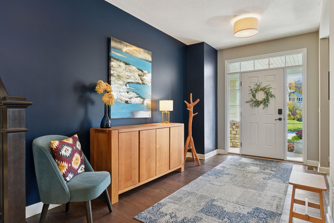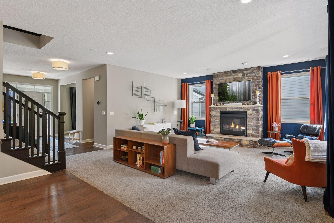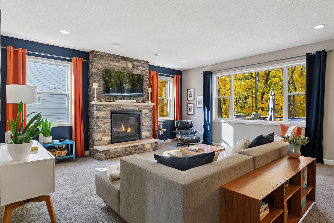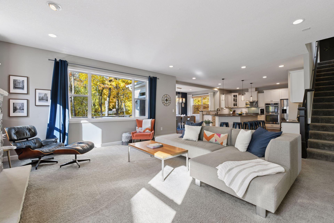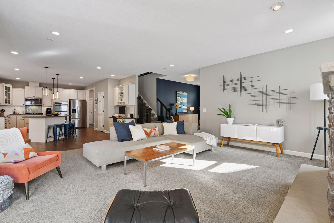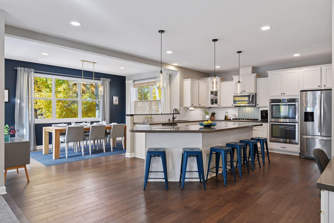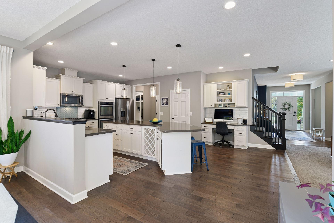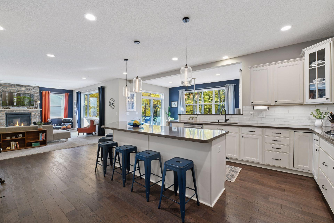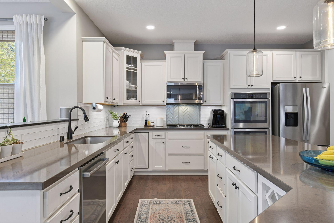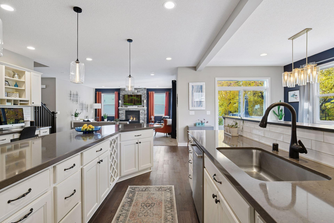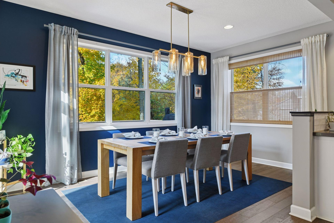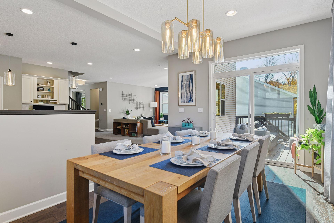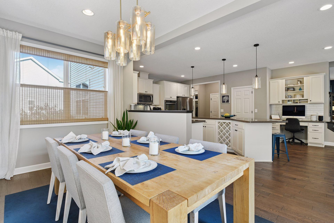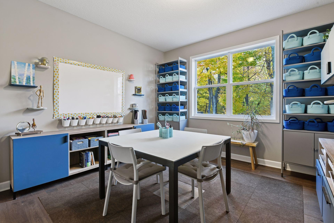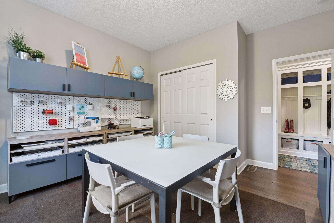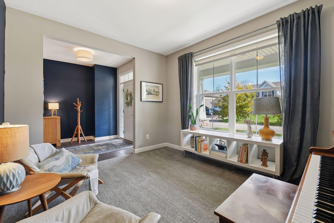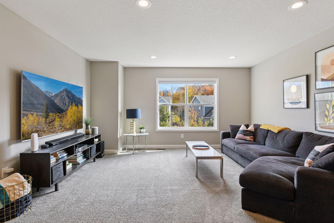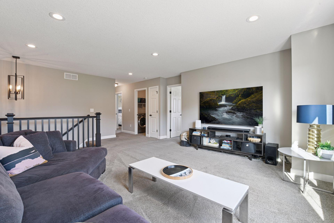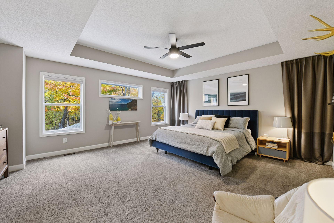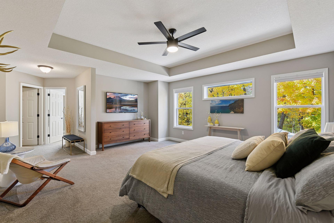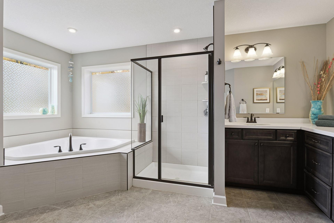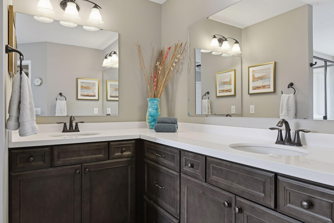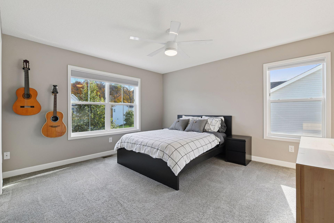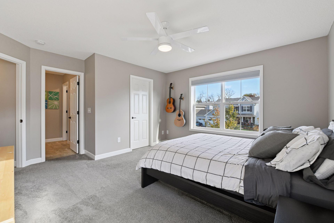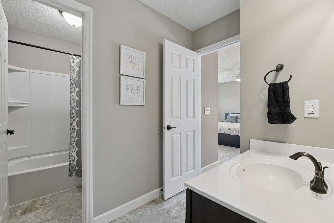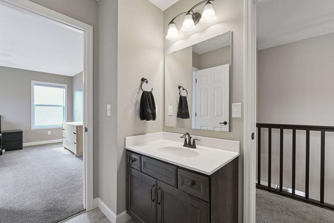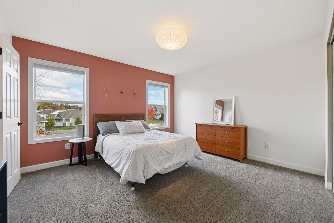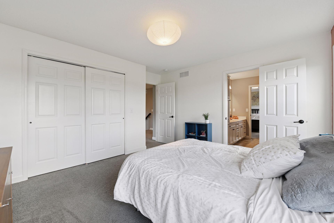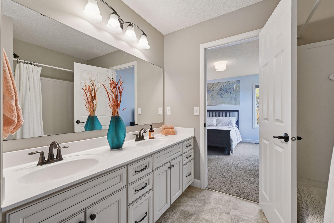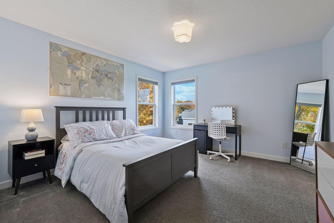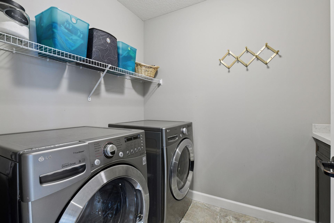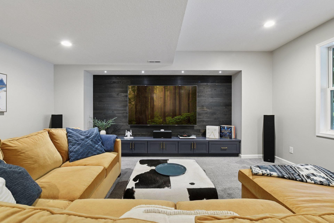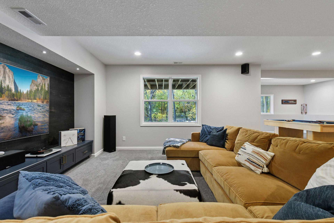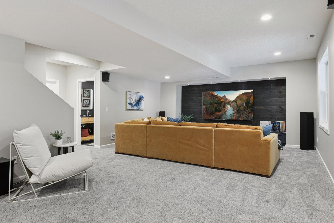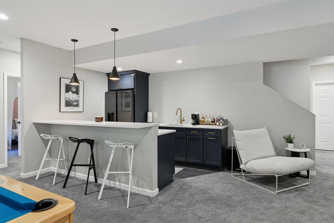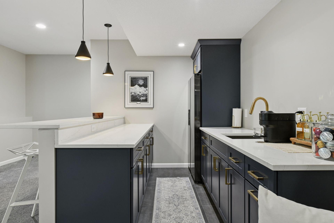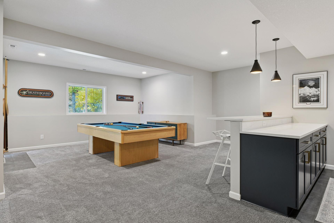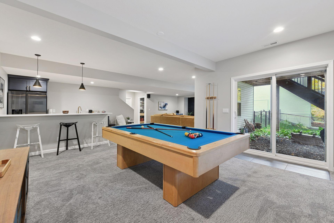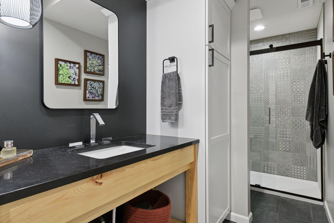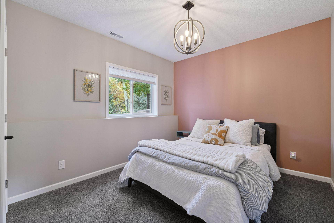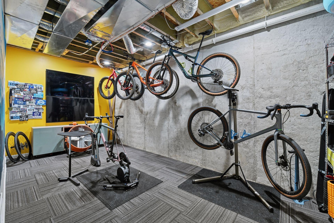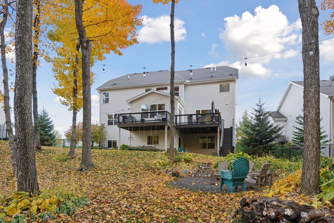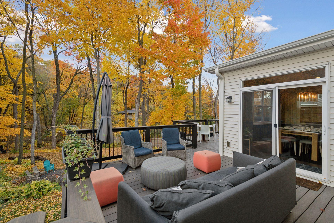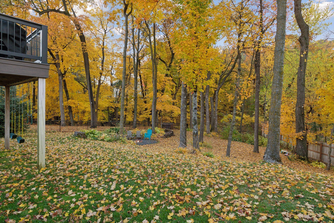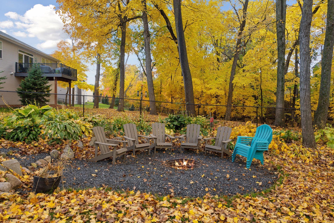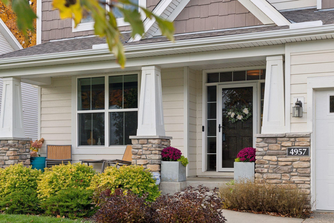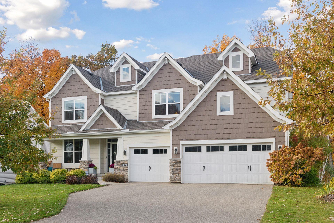
Property Listing
Description
Located on a premier lot with a deep, fenced backyard and sunset views, this home features the largest floor plan in the neighborhood. Walls of windows fill the interior with natural light and capture scenic views. The open main level includes a stone-surround fireplace and a chef’s kitchen with a large island, double ovens, stainless appliances, stone countertops, ample cabinetry, and pantry. The dining area opens to a spacious, low-maintenance deck. Main-floor bedroom and office offer flexible living options. Upstairs includes a loft, four bedrooms, three full baths, and a convenient laundry room. The primary suite features a tray ceiling, walk-in closet, and private bath with dual vanities, jetted tub, and tiled shower. The walkout lower level, finished in 2021, offers 9’ ceilings, family/media space, amusement area, wet bar with full-size refrigerator, plus a sixth bedroom and ¾ bath. The fenced backyard includes a firepit area for outdoor enjoyment. Close to Lake Minnetonka amenities with convenient bus access to Westonka and Orono schools.Property Information
Status: Active
Sub Type: ********
List Price: $900,000
MLS#: 6809025
Current Price: $900,000
Address: 4957 Grandview Avenue, Mound, MN 55364
City: Mound
State: MN
Postal Code: 55364
Geo Lat: 44.960295
Geo Lon: -93.649325
Subdivision: Red Oak Of Minnetrista
County: Hennepin
Property Description
Year Built: 2017
Lot Size SqFt: 14374.8
Gen Tax: 8417
Specials Inst: 0
High School: ********
Square Ft. Source:
Above Grade Finished Area:
Below Grade Finished Area:
Below Grade Unfinished Area:
Total SqFt.: 5182
Style: Array
Total Bedrooms: 6
Total Bathrooms: 5
Total Full Baths: 3
Garage Type:
Garage Stalls: 3
Waterfront:
Property Features
Exterior:
Roof:
Foundation:
Lot Feat/Fld Plain:
Interior Amenities:
Inclusions: ********
Exterior Amenities:
Heat System:
Air Conditioning:
Utilities:


