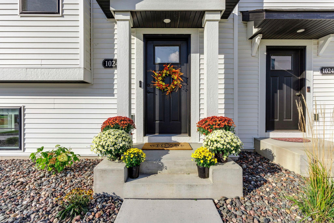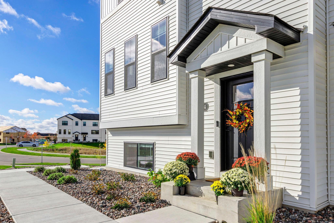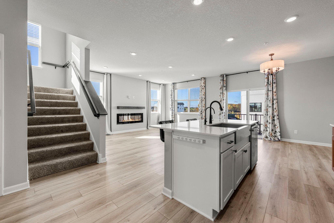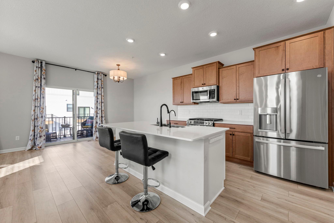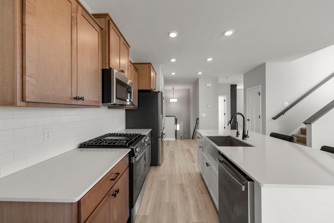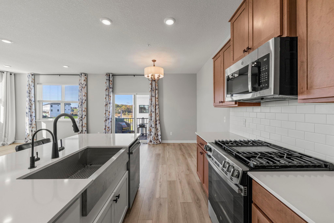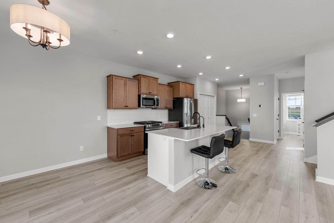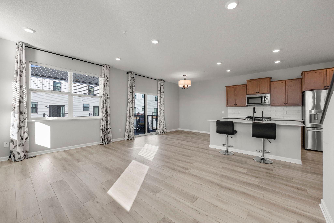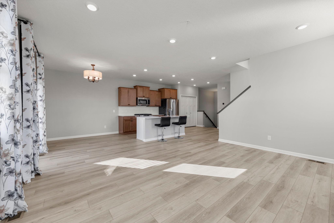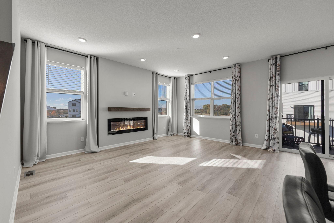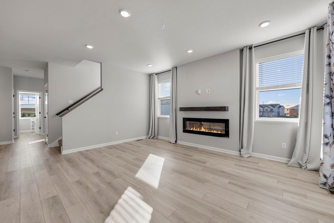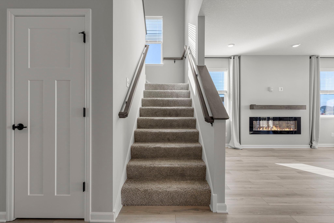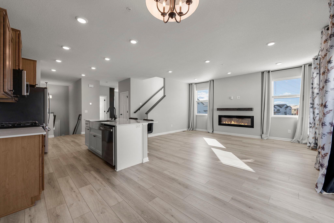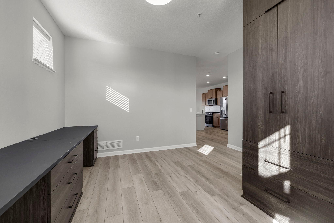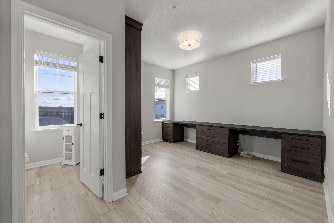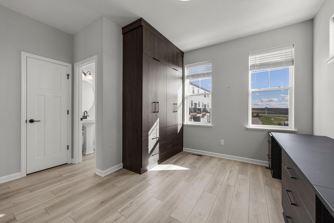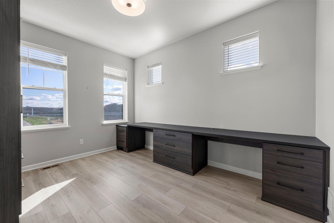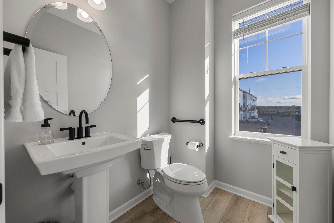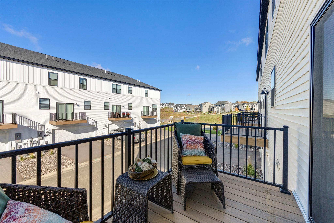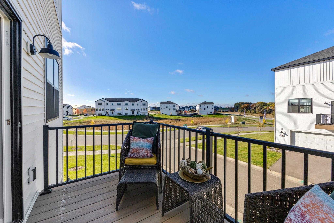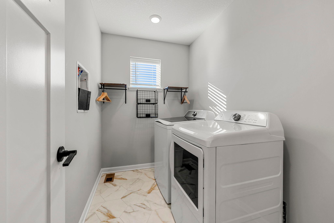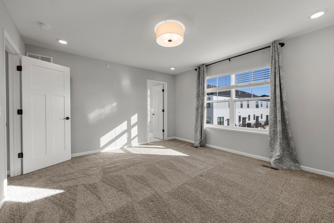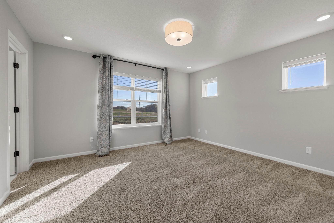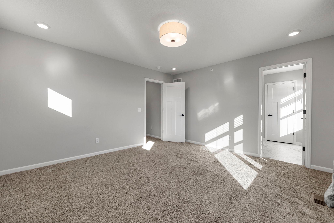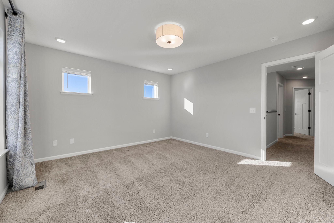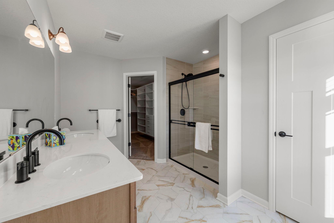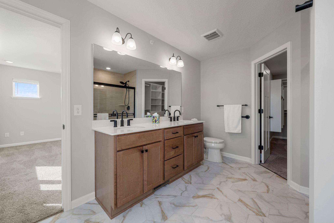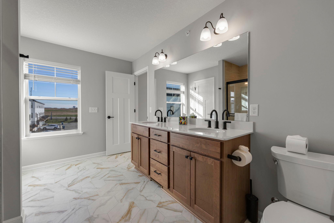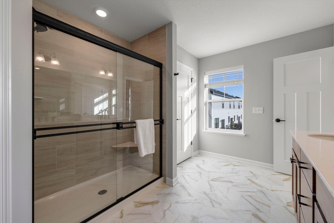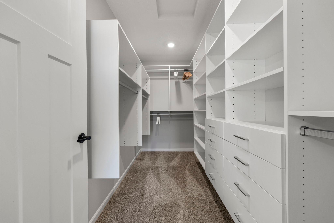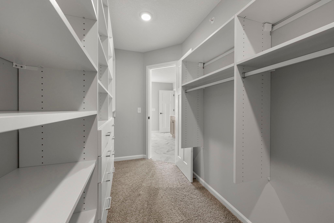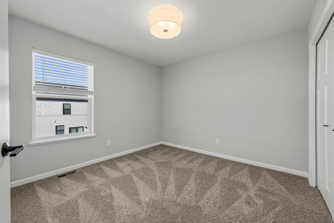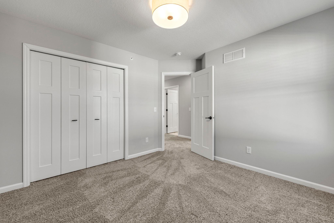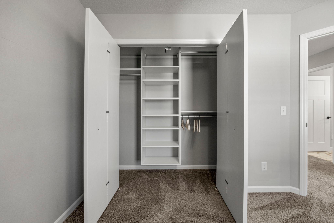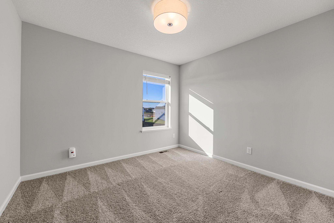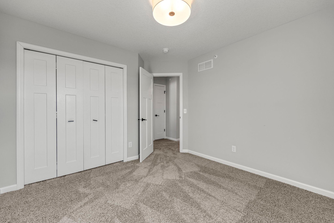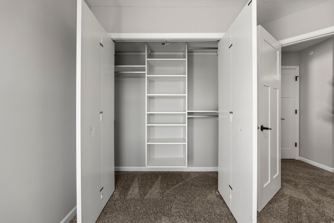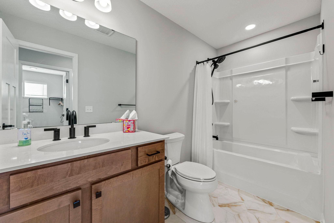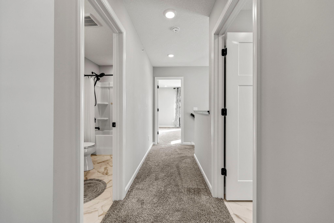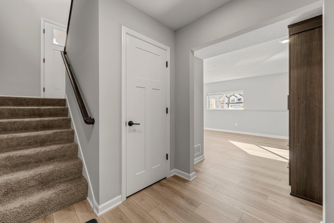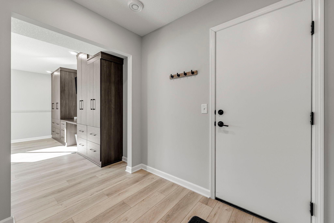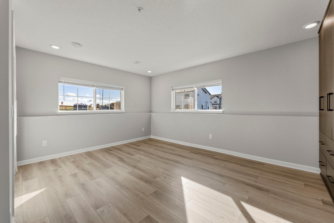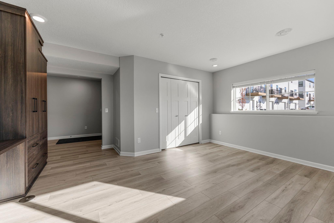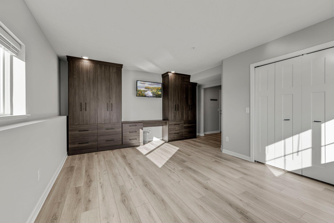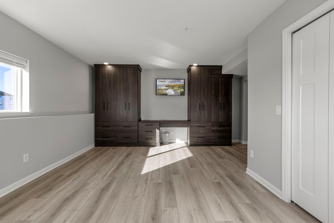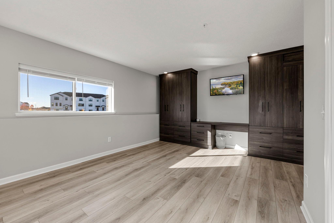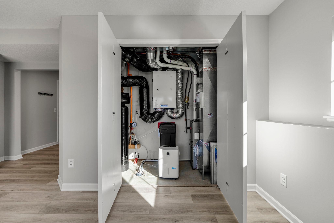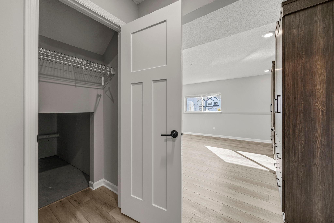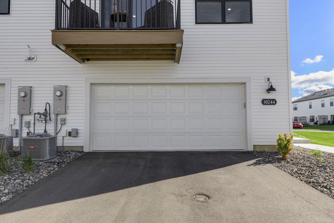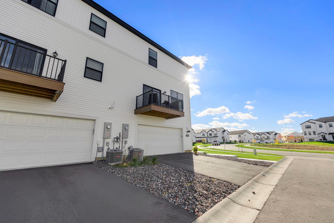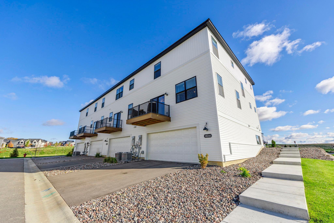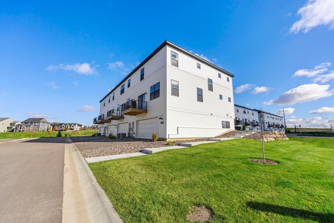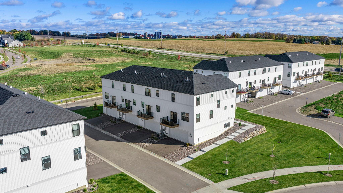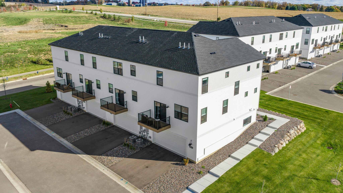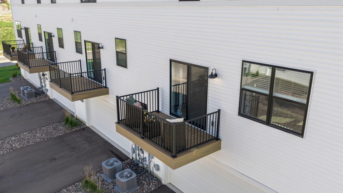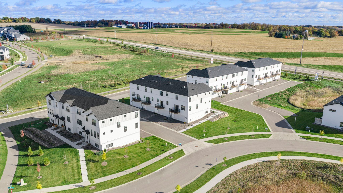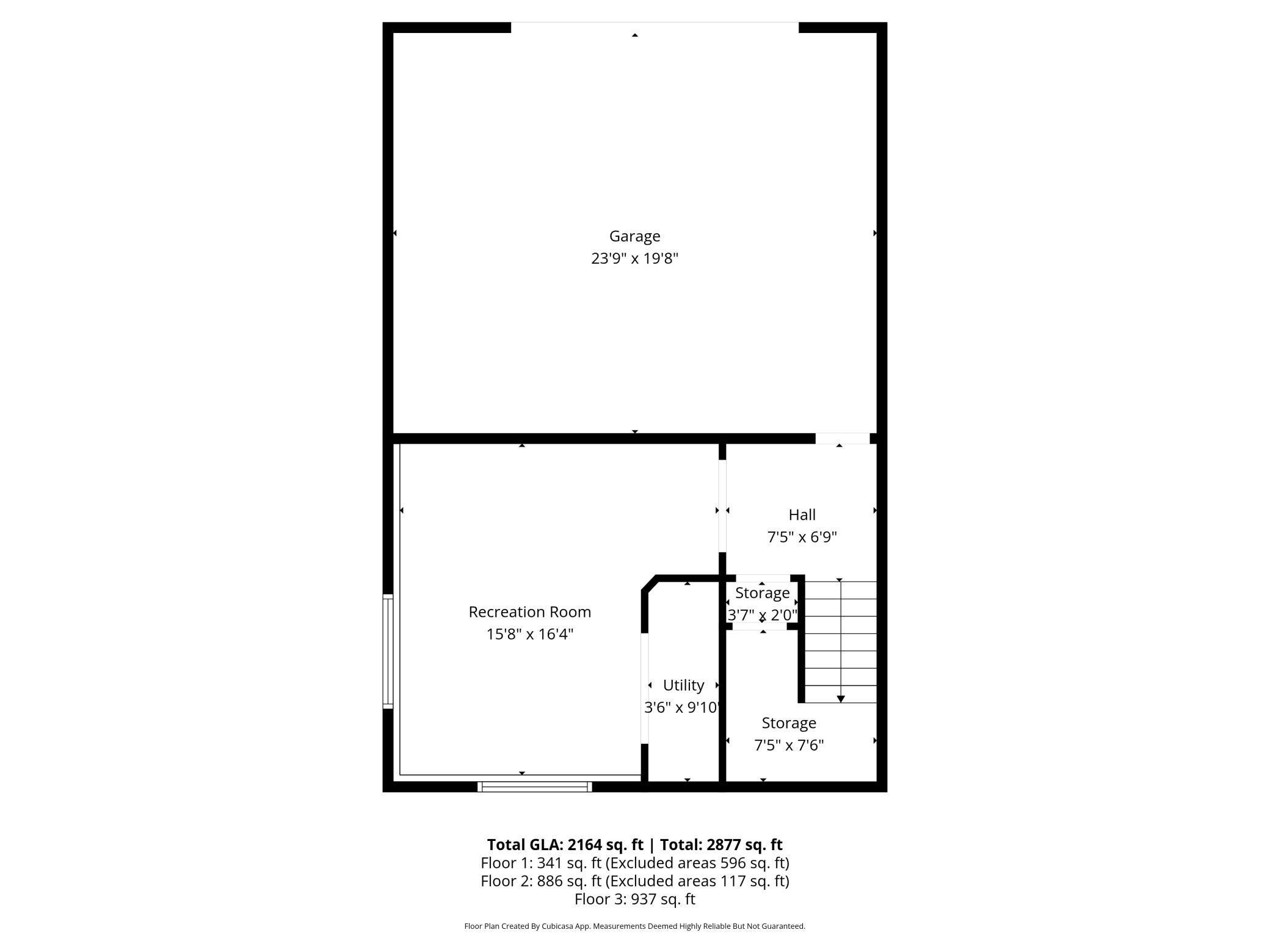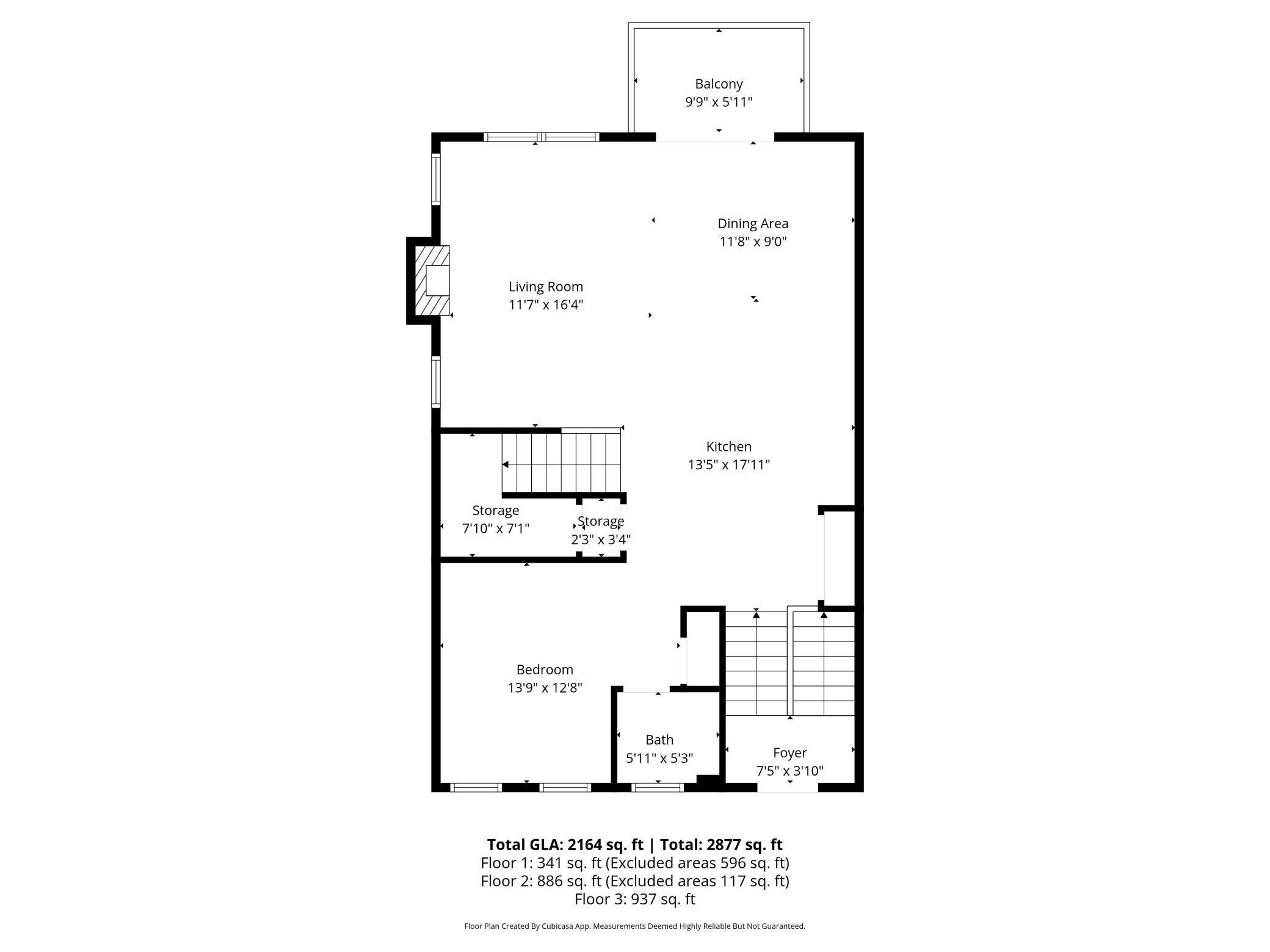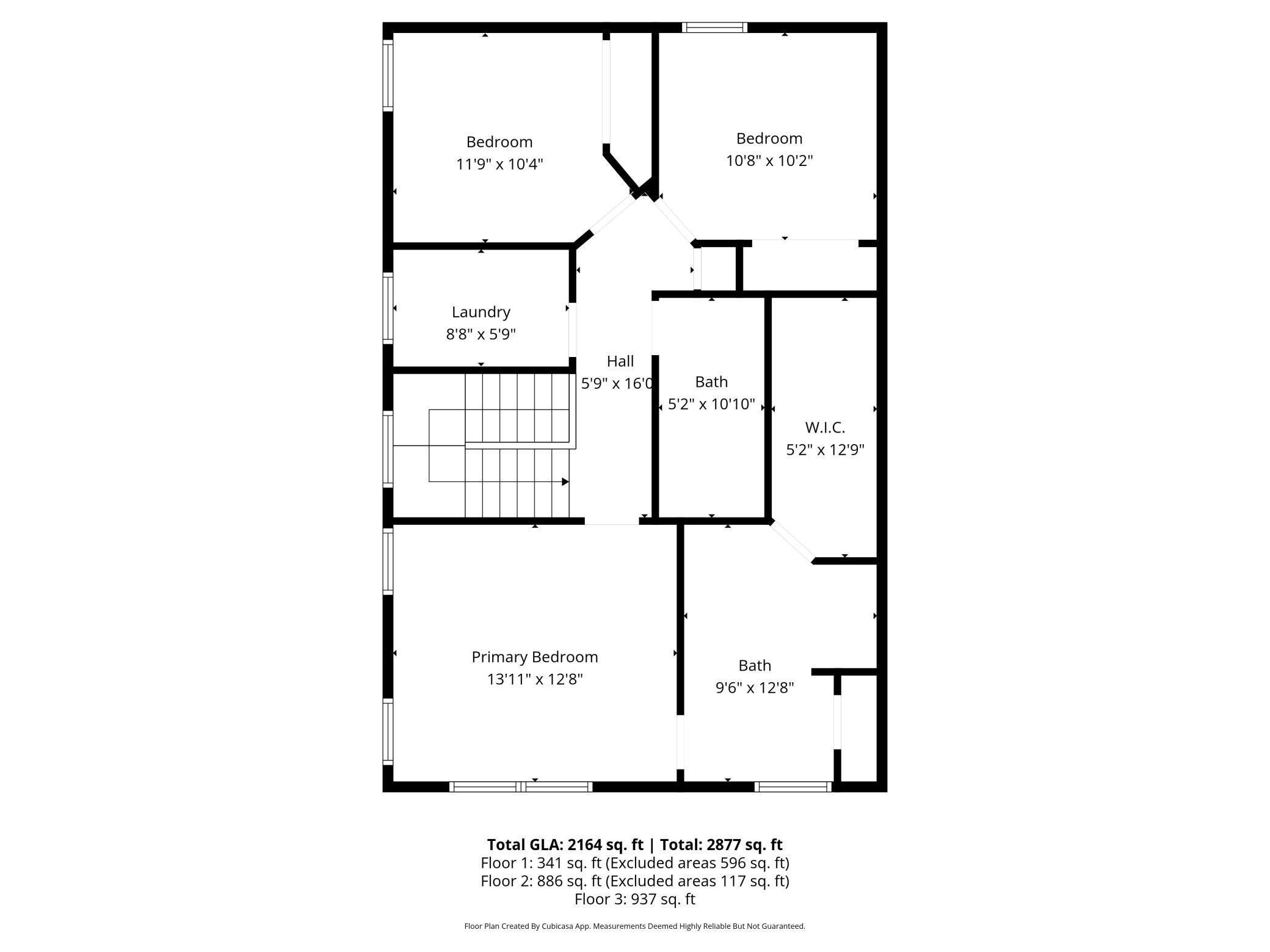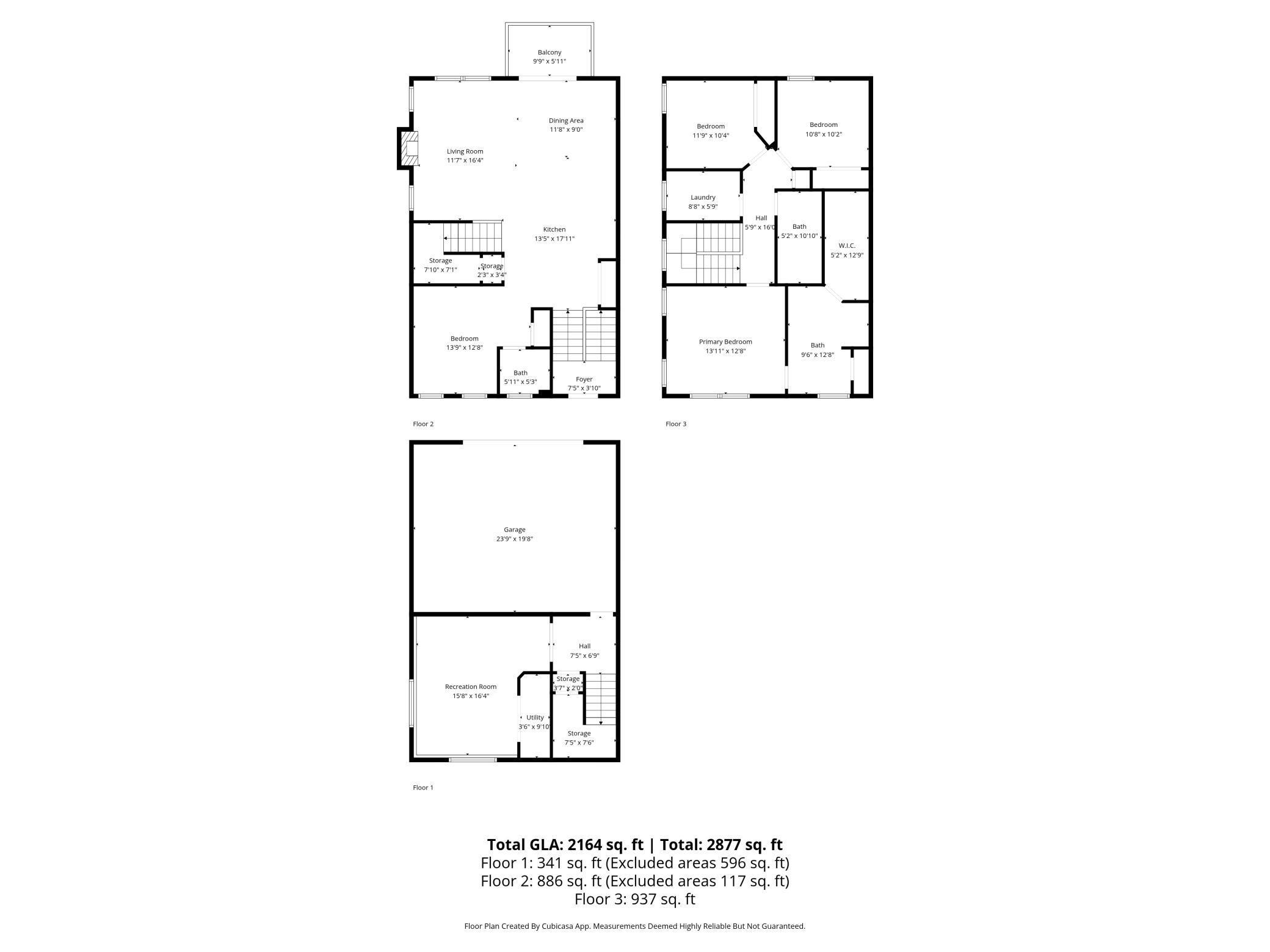
Property Listing
Description
END UNIT AVAILABLE IMMEDIATELY & better than the models!!! Featuring the largest floorplan in Birchwood at Marsh Hollow, the Schulz, this is the LAST M/I unit which was allowed to be fully customized w/carefully curated selections vs only package choice. It's also the only upgraded SCHULTZ available until May 2026. You will love entertaing in the spacious main floor which features ample natural light from the east, west and south! The flex-room/office holds custom built-in work space & storage, as does the lower level rec room, by California Closets ($16k) The upper level holds 3 large bedrooms, each w/California Closet systems ($6k). The primary suite features transom windows, large closets with amazing storage systems. You will also find a dual sink vanity & tiled walk-in shower. The upper level also boasts a large laundry room and ample storage. There are loads of upgrades throughout that were made post-closing in Oct 2024 as well! Reverse osmosis system installed, water softerner installed, custom window treatments, and more! Notable builder upgrades include custom blinds in every window, LVP throughout Lower Level and Main Floor, Undermount farmhouse apron style kitchen sink, slide in gas range, 3 door fridge, tiled primary shower and more! Full list available upon request.Property Information
Status: Active
Sub Type: ********
List Price: $489,900
MLS#: 6809046
Current Price: $489,900
Address: 10244 Birchwood Circle, Chaska, MN 55318
City: Chaska
State: MN
Postal Code: 55318
Geo Lat: 44.817607
Geo Lon: -93.655381
Subdivision: Birchwood
County: Carver
Property Description
Year Built: 2024
Lot Size SqFt: 2178
Gen Tax: 1030
Specials Inst: 0
High School: ********
Square Ft. Source:
Above Grade Finished Area:
Below Grade Finished Area:
Below Grade Unfinished Area:
Total SqFt.: 2317
Style: Array
Total Bedrooms: 3
Total Bathrooms: 3
Total Full Baths: 1
Garage Type:
Garage Stalls: 2
Waterfront:
Property Features
Exterior:
Roof:
Foundation:
Lot Feat/Fld Plain:
Interior Amenities:
Inclusions: ********
Exterior Amenities:
Heat System:
Air Conditioning:
Utilities:


