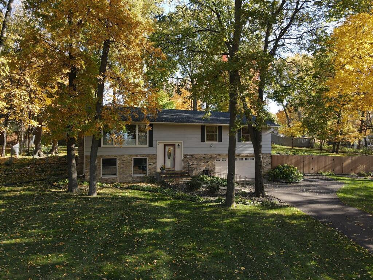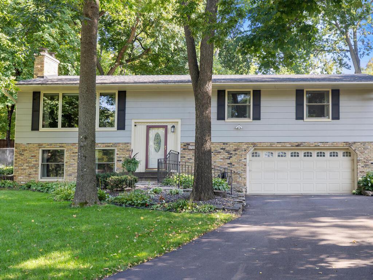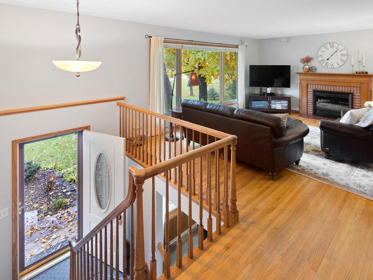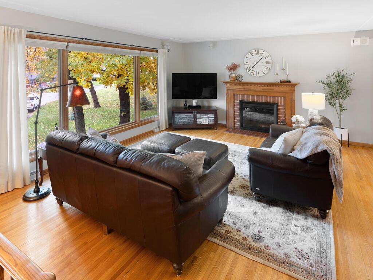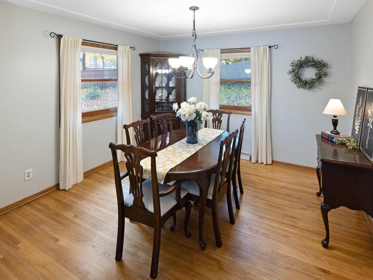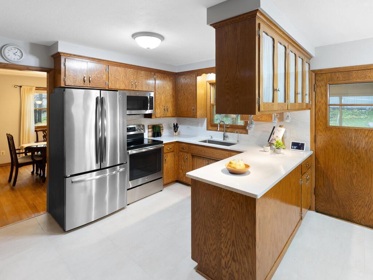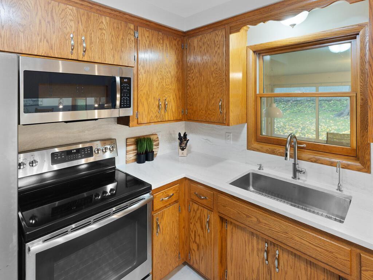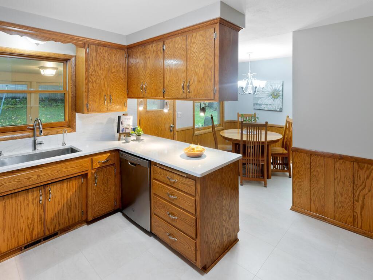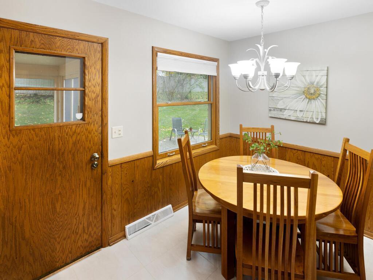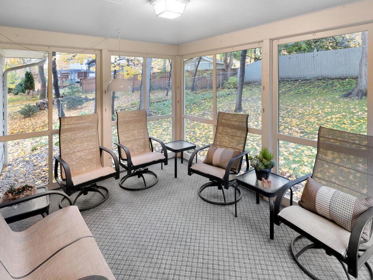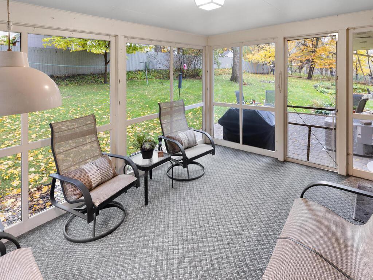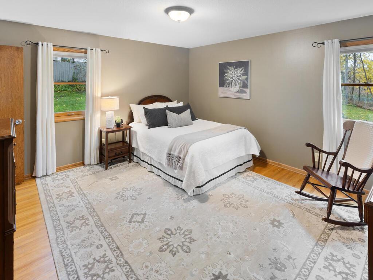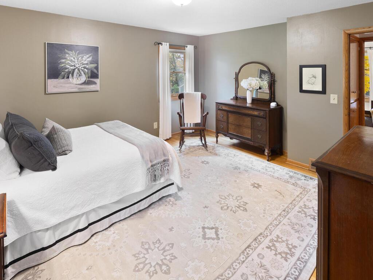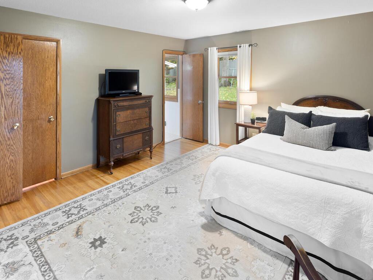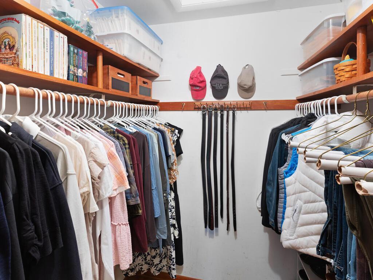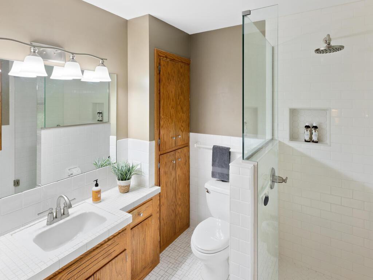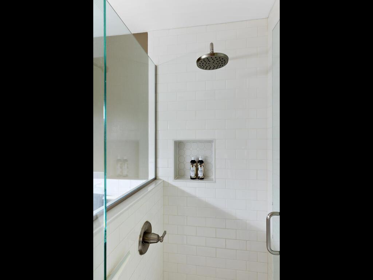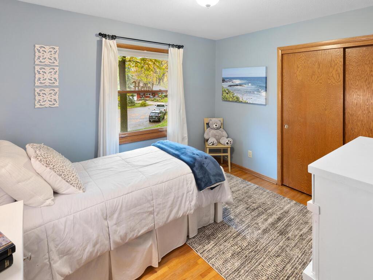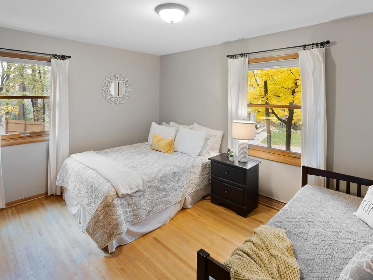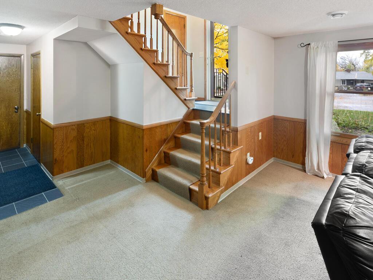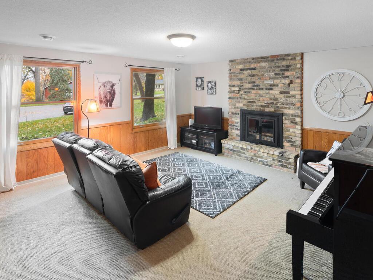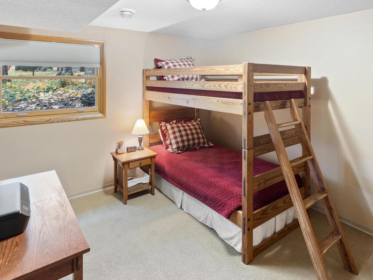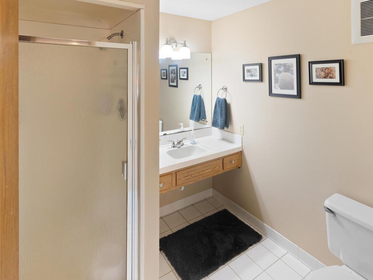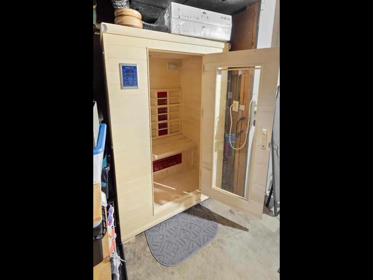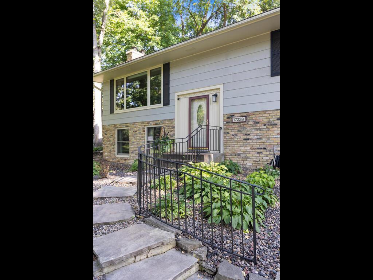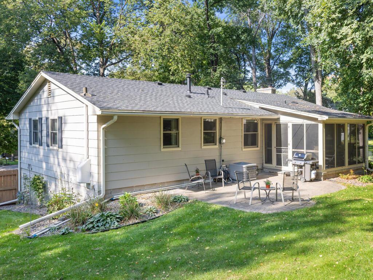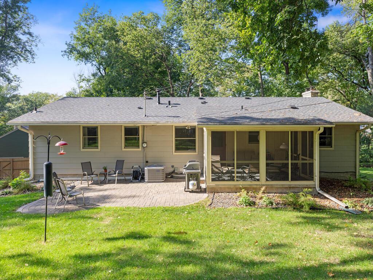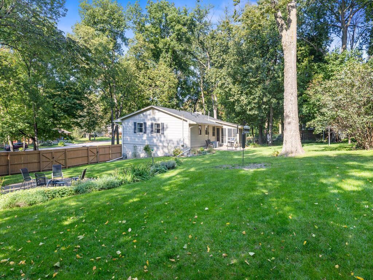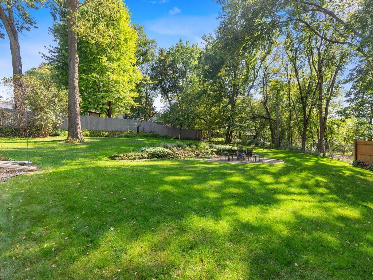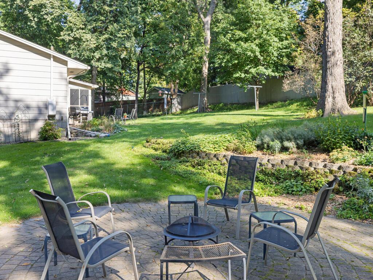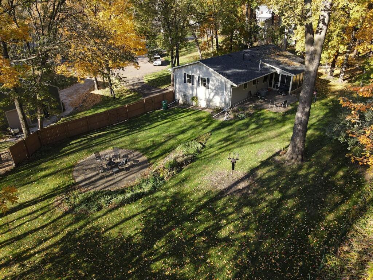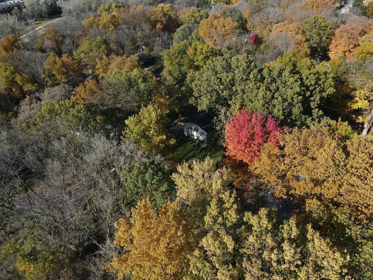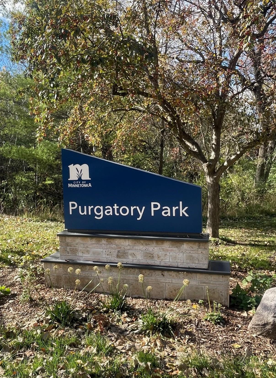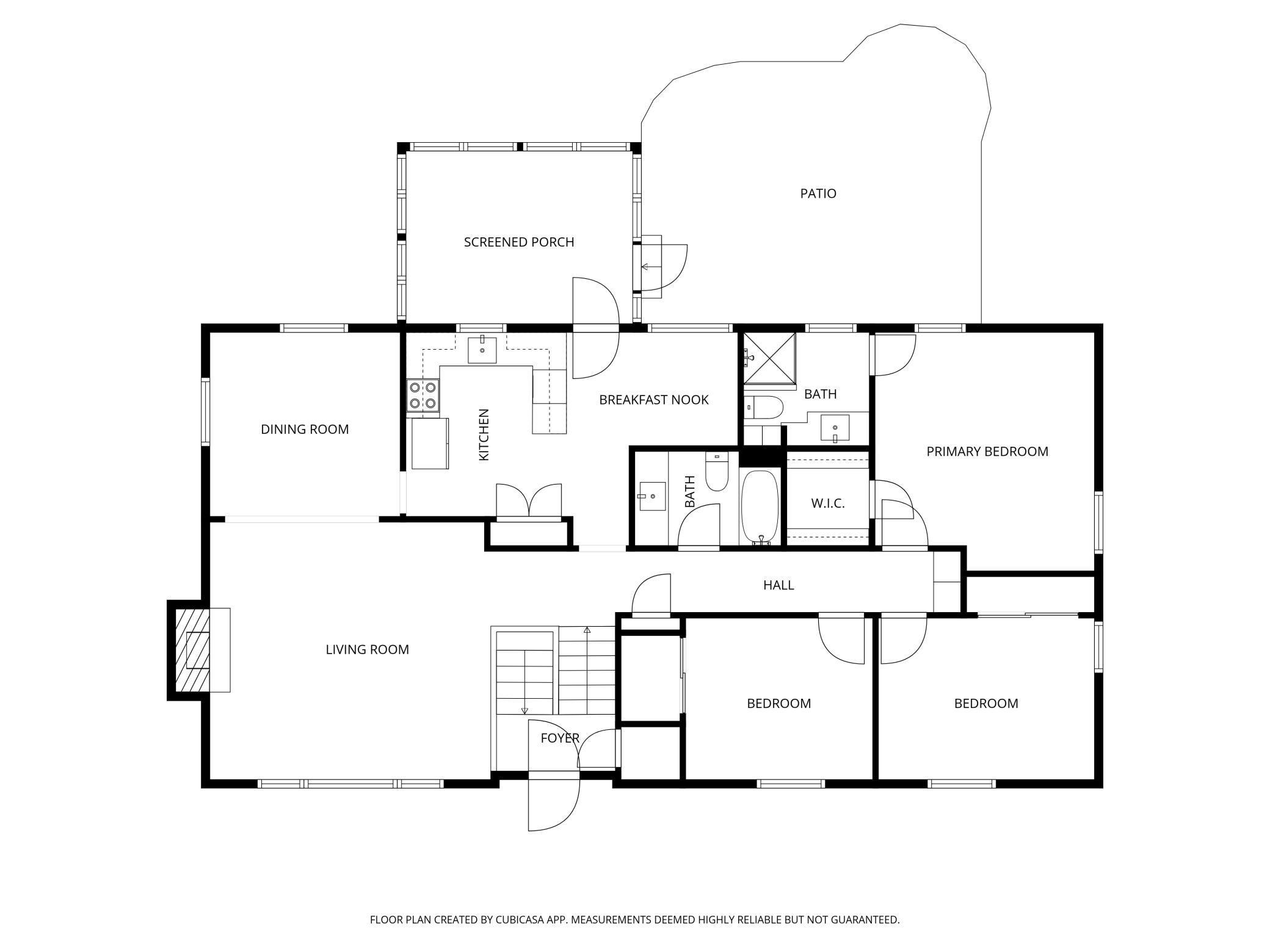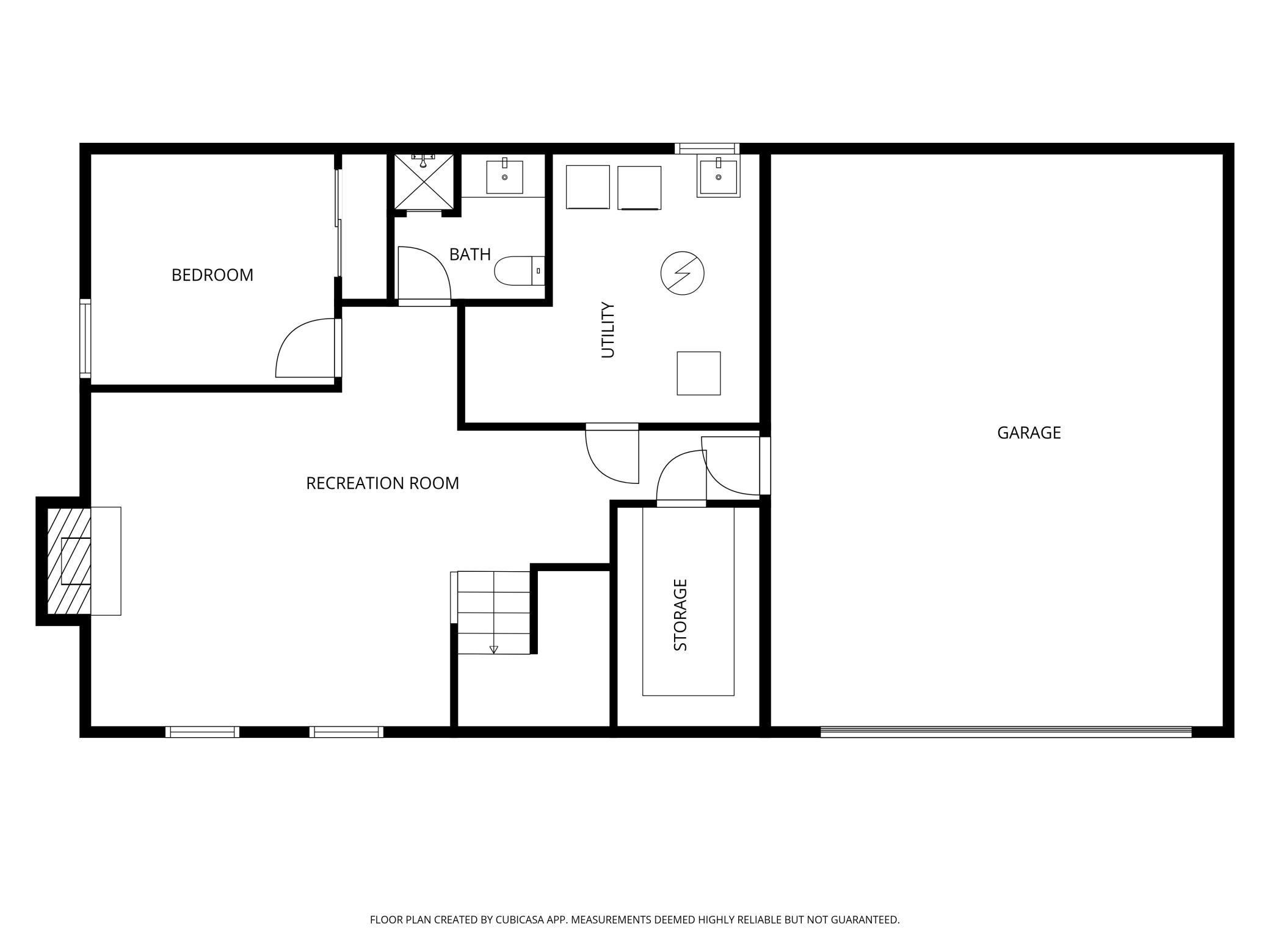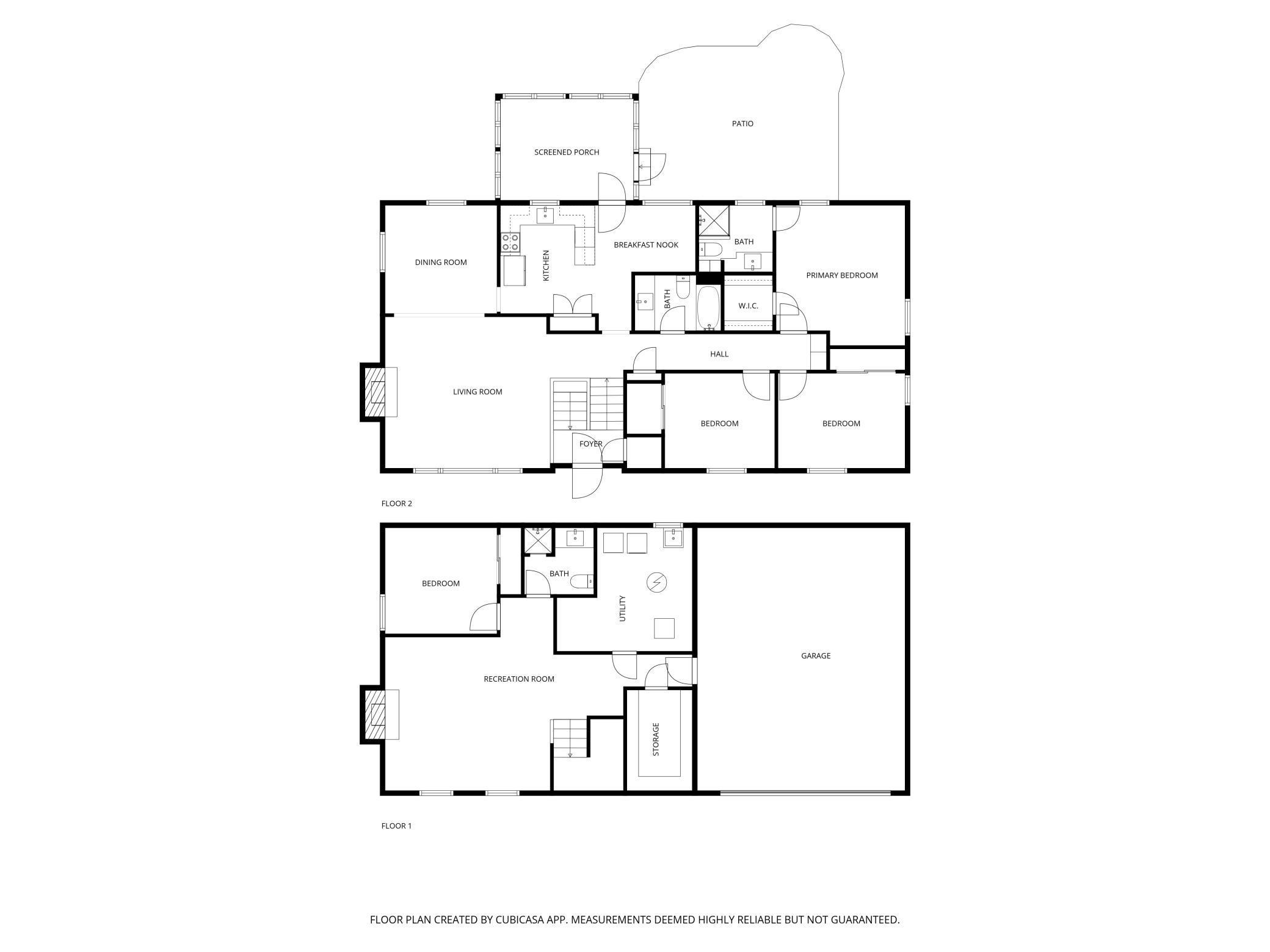
Property Listing
Description
Charming home situated on a private lot with fenced in back yard at the end of a quiet culdesac. A+ Minnetonka Schools! You will find this home meticulously cared for. Hardwood floors throughout all main floor except kitchen. Living room and dining room are freshly painted with generous windows to enjoy the nature views. 3 bedrooms on main including primary with spacious 3/4 bath and walk-in closet. All bathrooms are generous in size. Enjoy newer cambria counters in the kitchen with stainless appliances and a huge pantry wall. Kitchen has an informal dining nook with a convenient back door to the screened in porch where you'll find a quiet retreat. Lower level welcomes you to a cozy family room with fireplace, 4th bedroom, 3/4 bath and laundry/mechanical room complete with a portable sauna. An extra storage room on this level is a bonus. Garage is extra deep for all the extras. The back yard is a private oasis with a spacious paver patio and a second paver patio with firepit. Brand new driveway, new roof in 2024, see supplements for list of updates - too many to list here. All big ticket items taken care of in last 8 years including windows! Turnkey and ready for you with a quick close possible. Close to shopping, restaurants, parks and trails - the beautiful Purgatory Park with extensive trails including 155 acres of beautiful preserve is less than a half mile away.Property Information
Status: Active
Sub Type: ********
List Price: $569,900
MLS#: 6809244
Current Price: $569,900
Address: 17238 Millwood Road, Minnetonka, MN 55345
City: Minnetonka
State: MN
Postal Code: 55345
Geo Lat: 44.908241
Geo Lon: -93.499126
Subdivision: Millwood
County: Hennepin
Property Description
Year Built: 1964
Lot Size SqFt: 21780
Gen Tax: 5697
Specials Inst: 0
High School: ********
Square Ft. Source:
Above Grade Finished Area:
Below Grade Finished Area:
Below Grade Unfinished Area:
Total SqFt.: 3024
Style: Array
Total Bedrooms: 4
Total Bathrooms: 3
Total Full Baths: 1
Garage Type:
Garage Stalls: 2
Waterfront:
Property Features
Exterior:
Roof:
Foundation:
Lot Feat/Fld Plain: Array
Interior Amenities:
Inclusions: ********
Exterior Amenities:
Heat System:
Air Conditioning:
Utilities:


