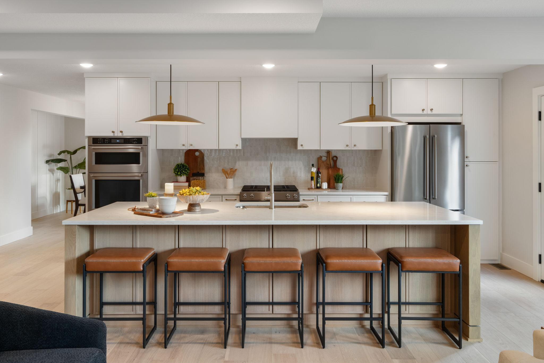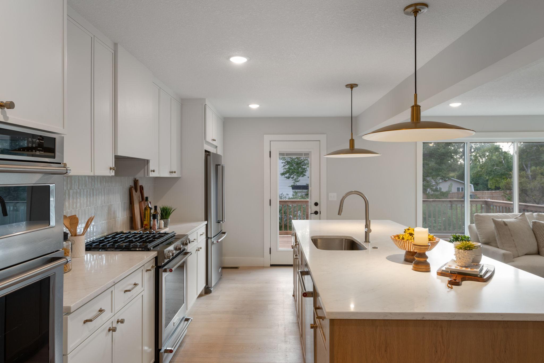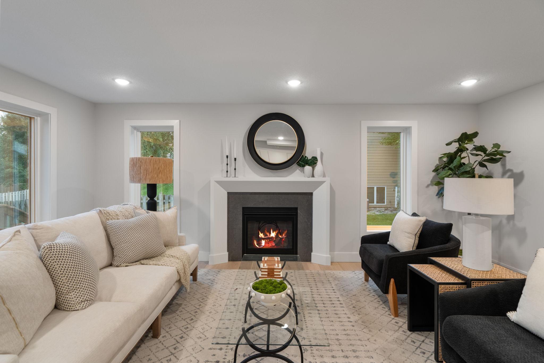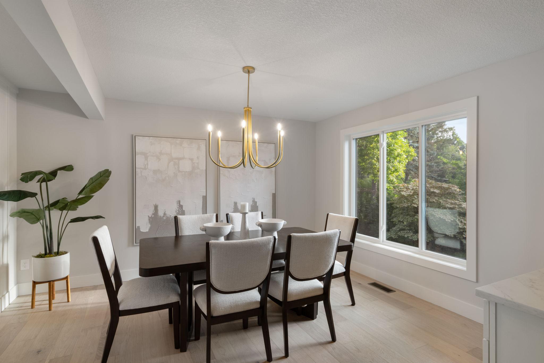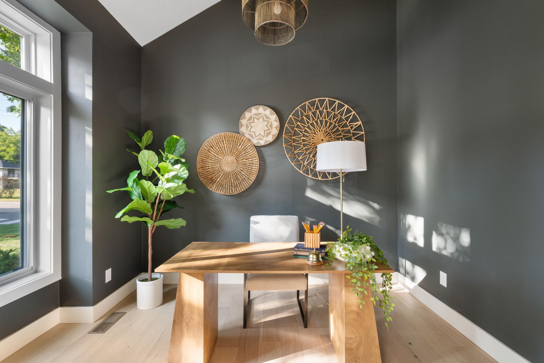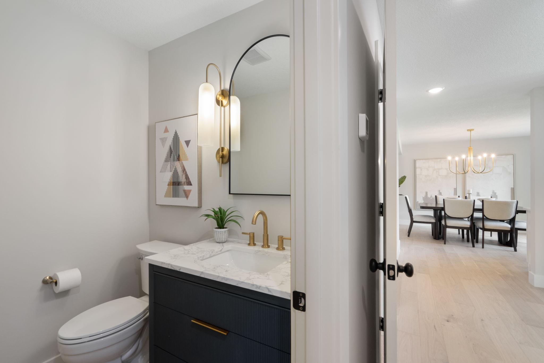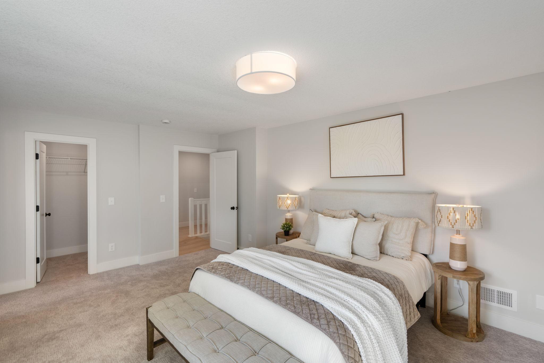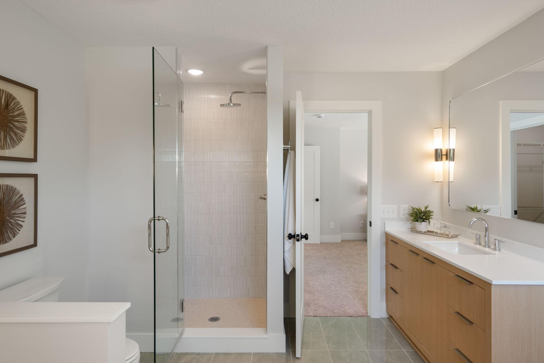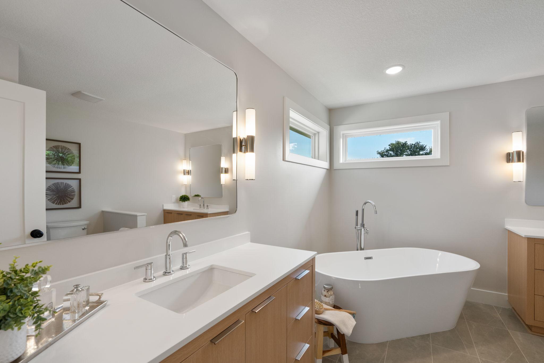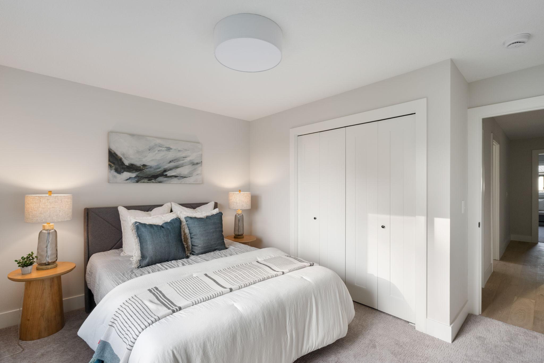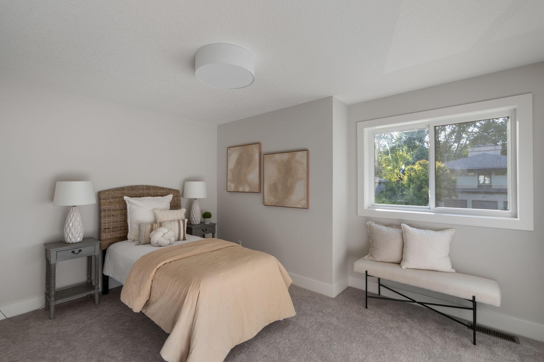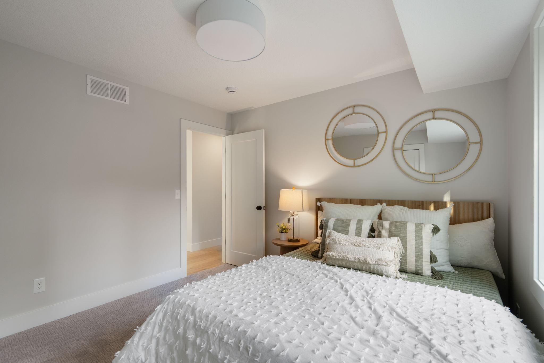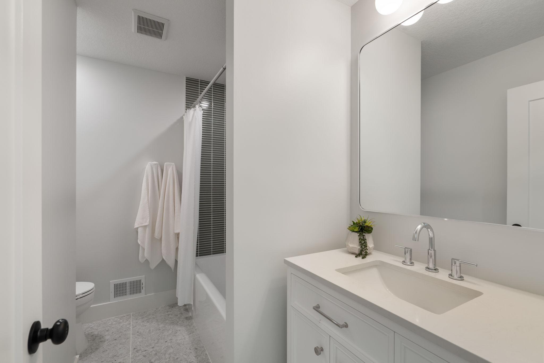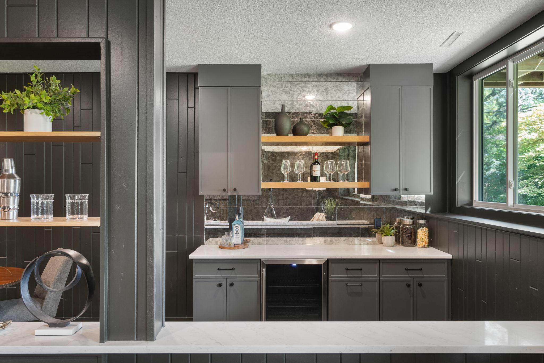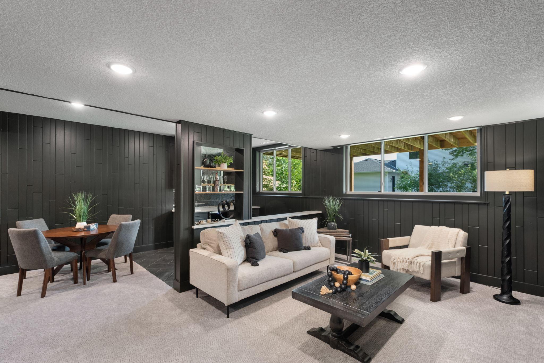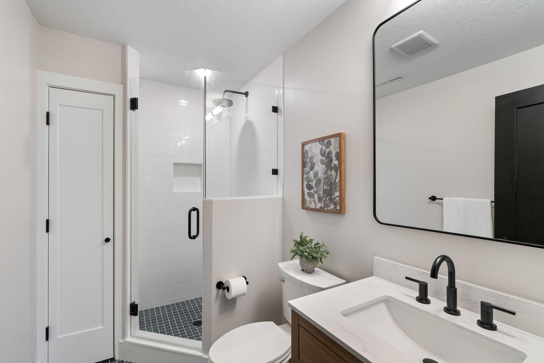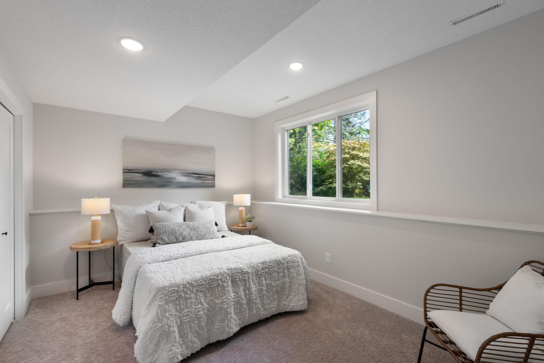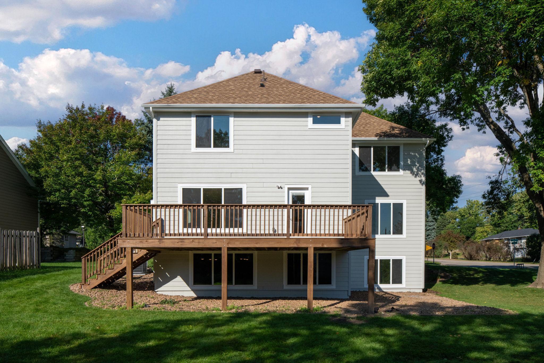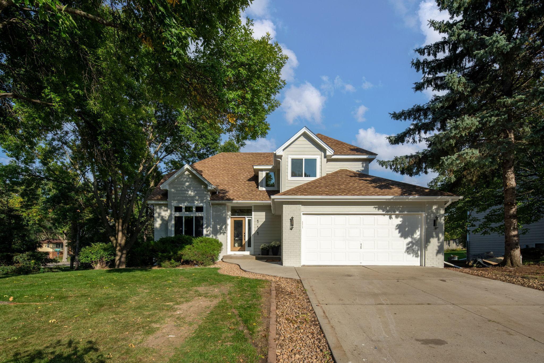
Property Listing
Description
A home not to be missed. Step inside and experience the thoughtfully crafted spaces and warm, organic design that create a home that’s both elevated and comfortable. The light-filled kitchen welcomes. Smartly designed for function and style, you’ll find all new cabinetry, striking quartz countertops, an elevated backsplash and a generous island. An open layout creates a natural flow that makes everyday life and hosting feel effortless. The focal point of the living room is the gas fireplace with custom mantle and tile surround. Perfect for those cozy evenings at home. Enjoy a dining room designed to be part of your every day with a coffee and beverage bar area that will become a new morning ritual or evening wind-down tradition. Custom wall detail and striking chandelier complete the dining space. Upstairs, four bedrooms share one level. The primary suite offers a generous bedroom and spa-inspired bath complete with a soaker tub, wood toned vanities and chrome accents throughout for a timeless yet modern feel. The lower level offers a lounge designed for unwinding, hosting, or disappearing into a good movie, complete with a custom-designed bar area. An additional bedroom, ¾ bath, and flex space round out this level. Whether you need a home gym, guest room, or all of the above, this home accommodates. Located minutes from downtown yet surrounded by everything suburban life offers. This home strikes the perfect balance between intentional design and everyday function.Property Information
Status: Active
Sub Type: ********
List Price: $1,015,000
MLS#: 6809471
Current Price: $1,015,000
Address: 111 King Hill Road, Minneapolis, MN 55416
City: Minneapolis
State: MN
Postal Code: 55416
Geo Lat: 44.977828
Geo Lon: -93.356528
Subdivision: King Hill
County: Hennepin
Property Description
Year Built: 1990
Lot Size SqFt: 15246
Gen Tax: 8857
Specials Inst: 0
High School: ********
Square Ft. Source:
Above Grade Finished Area:
Below Grade Finished Area:
Below Grade Unfinished Area:
Total SqFt.: 3772
Style: Array
Total Bedrooms: 5
Total Bathrooms: 4
Total Full Baths: 2
Garage Type:
Garage Stalls: 2
Waterfront:
Property Features
Exterior:
Roof:
Foundation:
Lot Feat/Fld Plain:
Interior Amenities:
Inclusions: ********
Exterior Amenities:
Heat System:
Air Conditioning:
Utilities:


