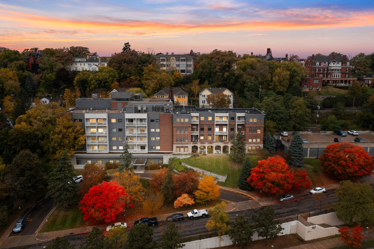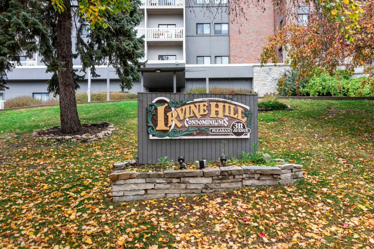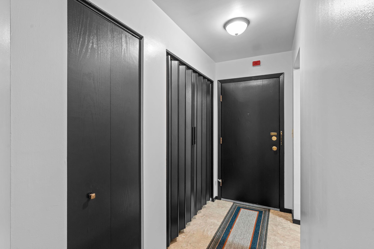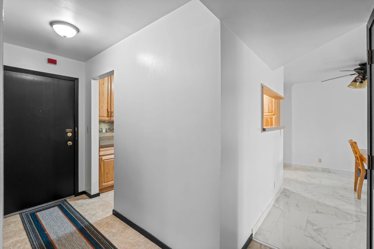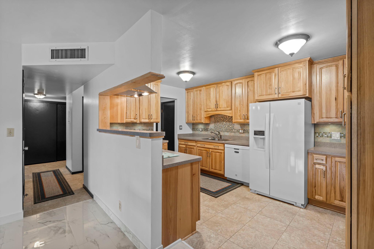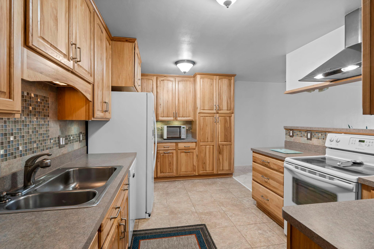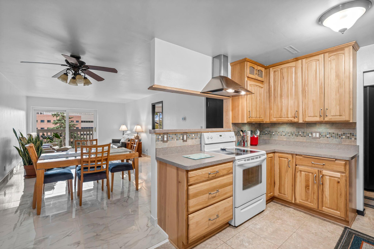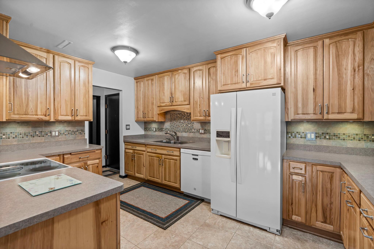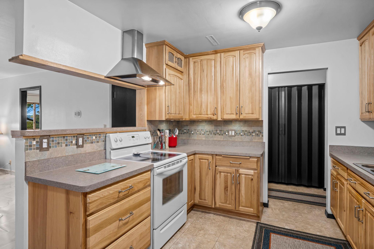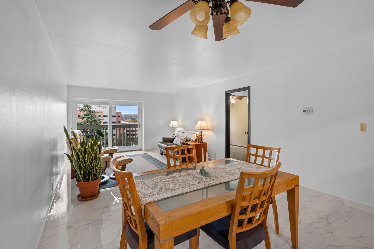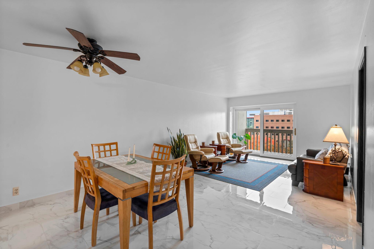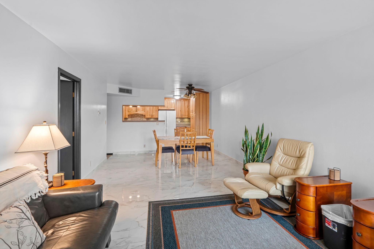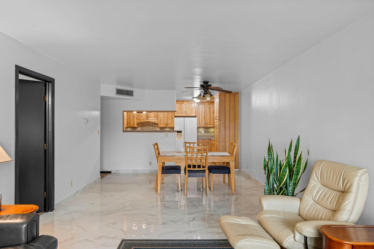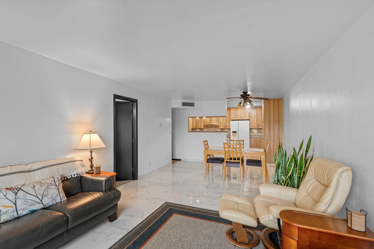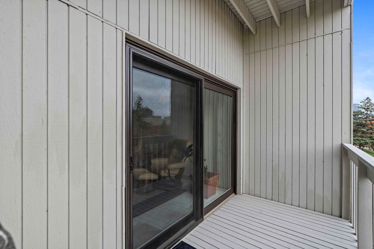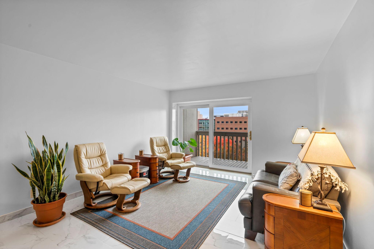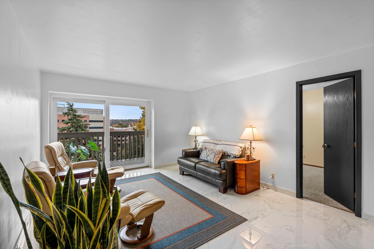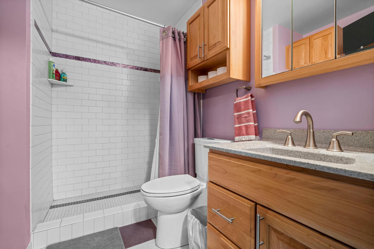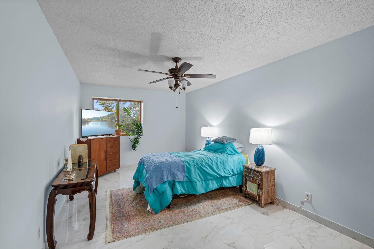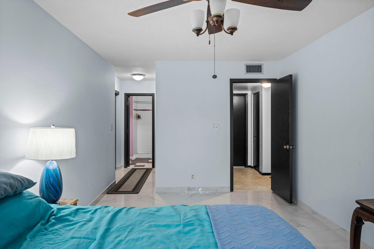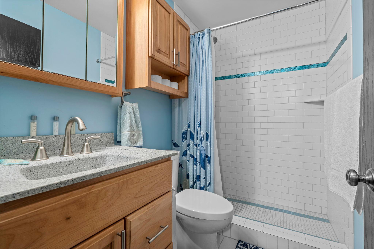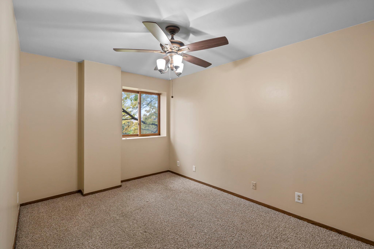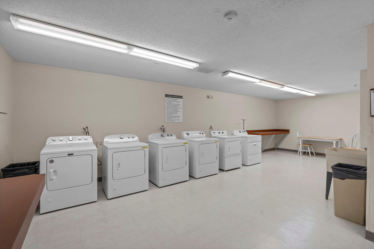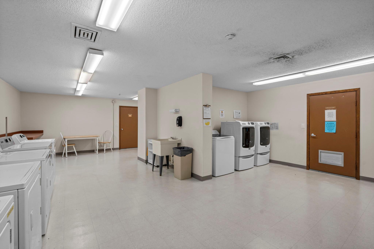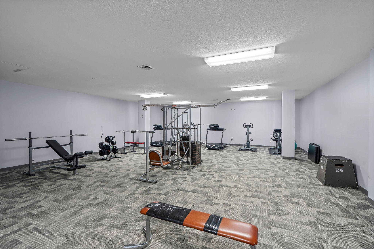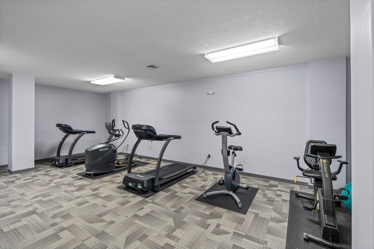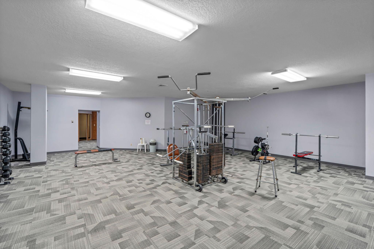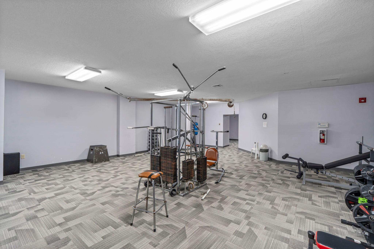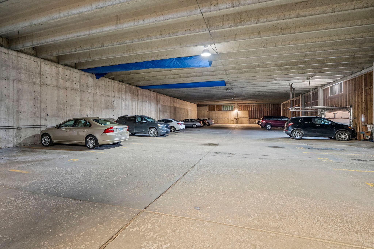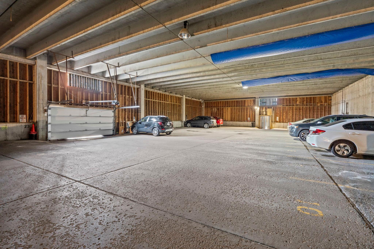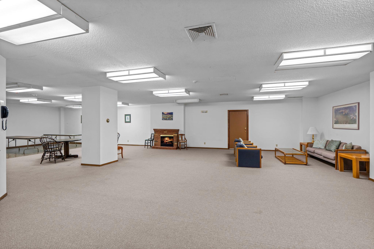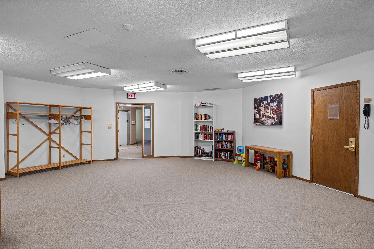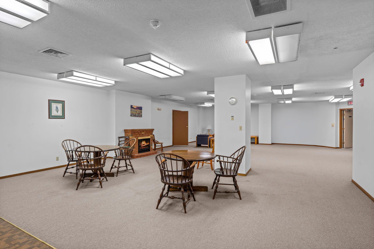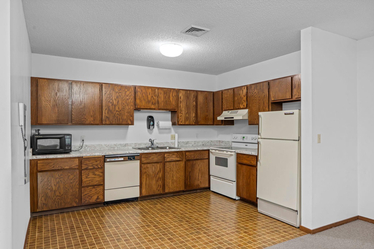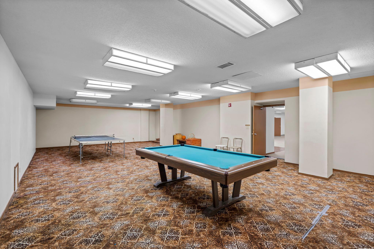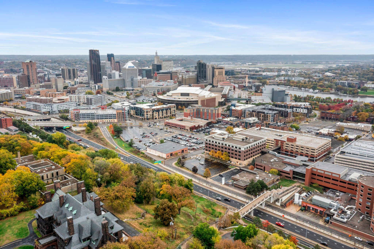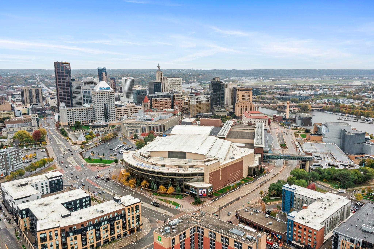
Property Listing
Description
Gorgeous 2-bedroom, 2-bath condo in a beautiful high-rise building in the high-demand Summit-University neighborhood. Upon entering the secured building, take the elevator up to the 3rd floor where you will enter this updated, sun-filled, open floor plan unit. Right away you will notice the large high-end kitchen with 42-inch custom cabinets, pantry, tile floors and beautiful tile backsplash which was completed in 2022. The sun drenched living room has new (2025) marble looking porcelain tile that flows into the hallway and the primary bedroom. The spacious primary suite has two closets and an ensuite bathroom. Both bathrooms have been fully updated, including the ceramic tiled showers. The 2nd bedroom has newer carpet and connects to the living room, so that it can be used as an office, hobby room or secondary bedroom. Step onto the private deck and enjoy the gorgeous views of the city & river valley. The Irvine Hills Condominiums have a community/party/game room, exercise room, and FREE laundry. This condo includes one underground parking space and a storage unit. The association fee includes all utilities except electricity. Up to 2 cats are allowed. Amazing location, close to Summit, Grand Avenue & downtown Saint Paul! This truly is a move-in ready space. New furnace in 2023 and new A/C in 2022. The building exterior was updated between 2017-2019 and a new roof was completed in 2022. Come make this your St Paul condo!Property Information
Status: Active
Sub Type: ********
List Price: $179,900
MLS#: 6809501
Current Price: $179,900
Address: 311 Pleasant Avenue, 301, Saint Paul, MN 55102
City: Saint Paul
State: MN
Postal Code: 55102
Geo Lat: 44.943539
Geo Lon: -93.110034
Subdivision: Apt Own No97 Irvine Hill Condo
County: Ramsey
Property Description
Year Built: 1927
Lot Size SqFt: 76230
Gen Tax: 2520
Specials Inst: 0
High School: ********
Square Ft. Source:
Above Grade Finished Area:
Below Grade Finished Area:
Below Grade Unfinished Area:
Total SqFt.: 1147
Style: Array
Total Bedrooms: 2
Total Bathrooms: 2
Total Full Baths: 0
Garage Type:
Garage Stalls: 1
Waterfront:
Property Features
Exterior:
Roof:
Foundation:
Lot Feat/Fld Plain:
Interior Amenities:
Inclusions: ********
Exterior Amenities:
Heat System:
Air Conditioning:
Utilities:


