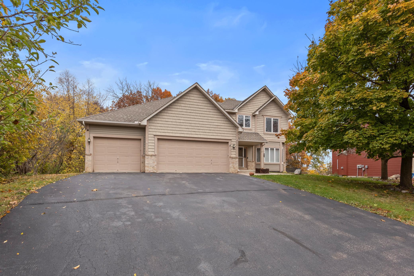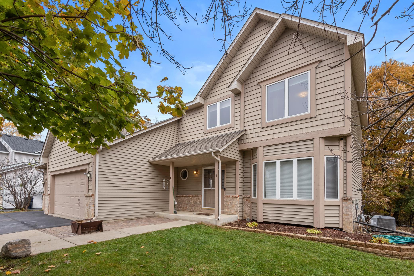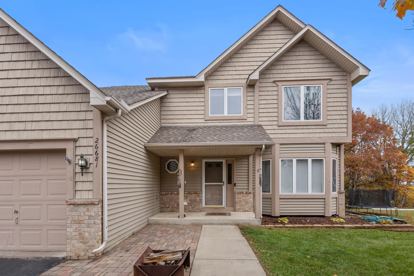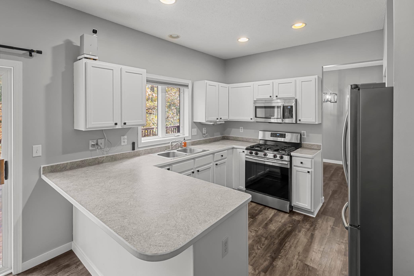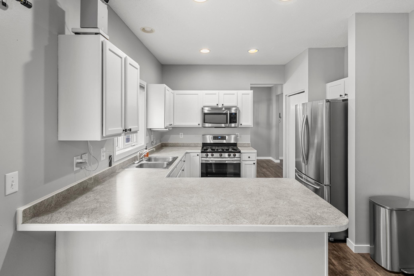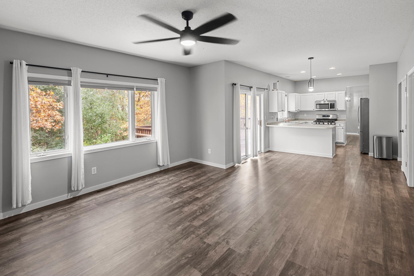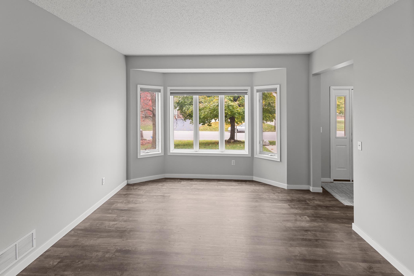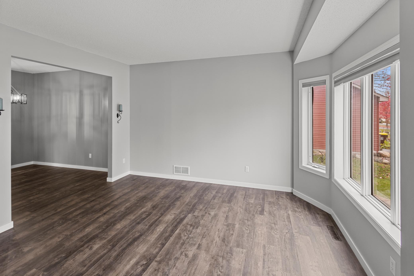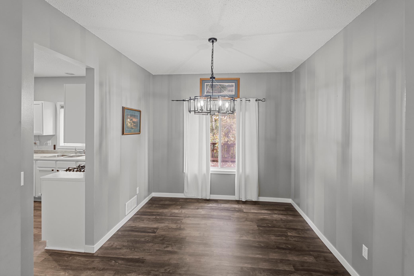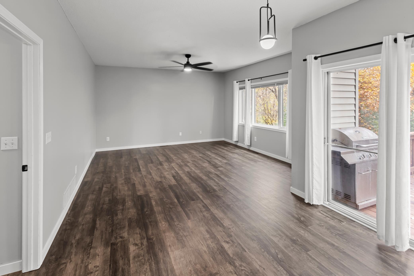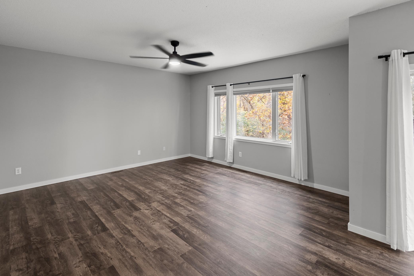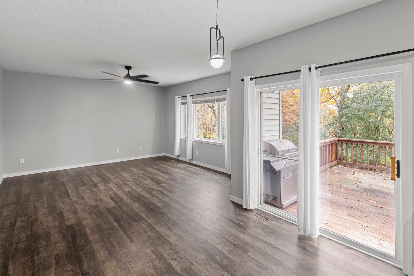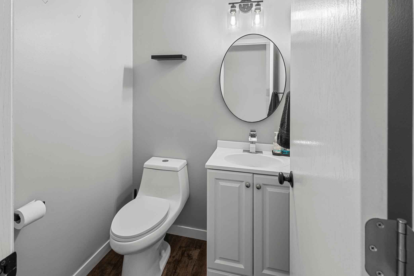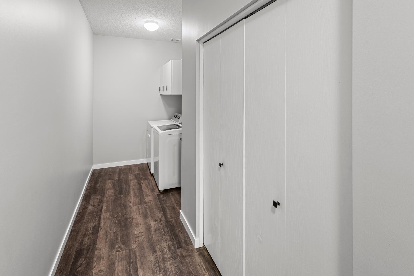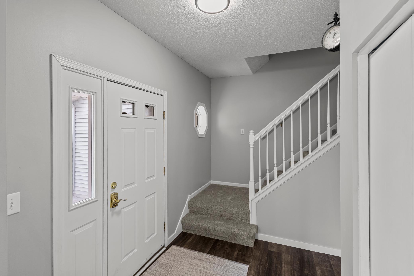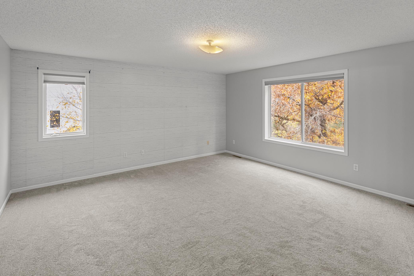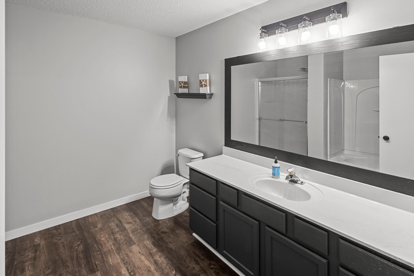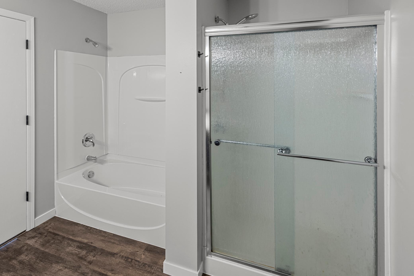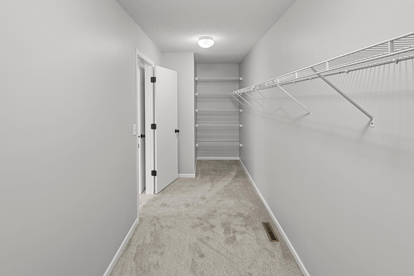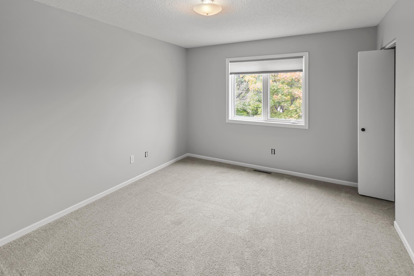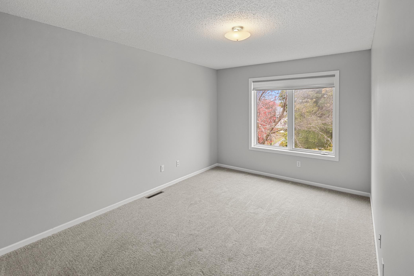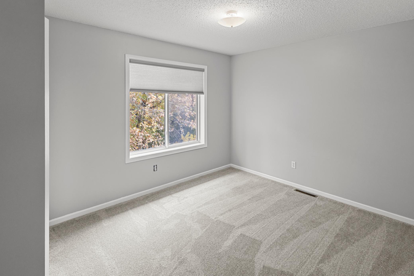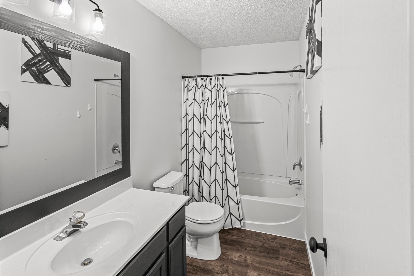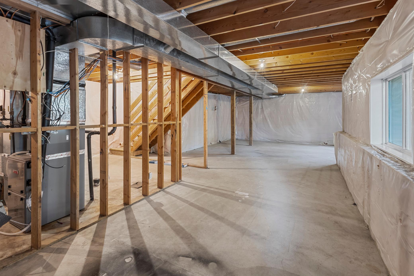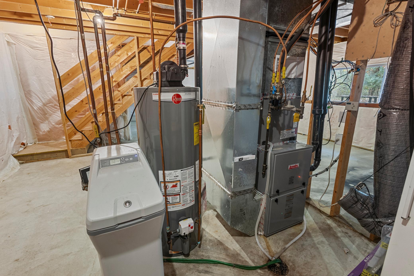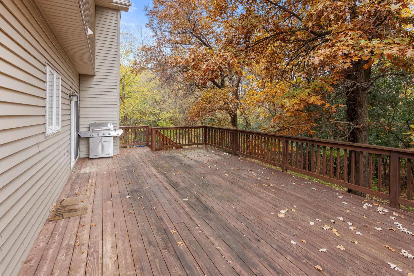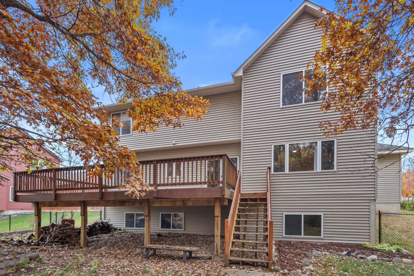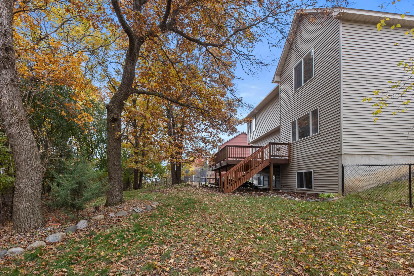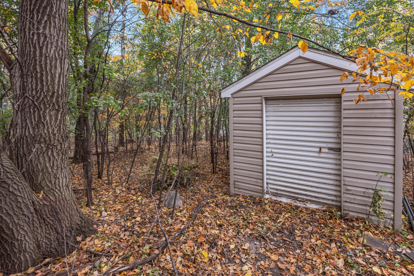
Property Listing
Description
This beautifully updated home combines space, style, and comfort in one of Elko New Market's most sought-after neighborhoods. The main level features 9-foot ceilings and a thoughtful layout that includes a spacious living room, formal dining room, a bright kitchen with an informal dining area, a cozy family room, and an oversized laundry room with abundant storage. Modern flooring flows throughout, creating a clean and contemporary feel. Upstairs, the primary suite offers a private bath and plenty of room to unwind. Three additional oversized bedrooms—all with new carpet and fresh white trim—complete the upper level. The lookout basement features impressive 9-foot ceilings and endless potential—ready for your finishing touches to create the ultimate recreation or living space. Step outside to one of the largest lots in Windrose, featuring a fully fenced backyard and an expansive deck, ideal for entertaining or relaxing outdoors. Car enthusiasts and hobbyists will love the heated 3-car garage, with the third stall extended an extra 6 feet in depth and widened to 9 feet—perfect for a smaller boat, workshop, or additional storage. Located within the award-winning Lakeville School District and offering easy access to I-35W, this home delivers both convenience and community. Whether you’re hosting gatherings or simply enjoying quiet evenings at home, this Windrose gem offers the perfect setting to grow, connect, and make lasting memories.Property Information
Status: Active
Sub Type: ********
List Price: $479,900
MLS#: 6809790
Current Price: $479,900
Address: 26681 Oakridge Way, Elko New Market, MN 55020
City: Elko New Market
State: MN
Postal Code: 55020
Geo Lat: 44.56367
Geo Lon: -93.31083
Subdivision:
County: Scott
Property Description
Year Built: 2002
Lot Size SqFt: 21780
Gen Tax: 5182
Specials Inst: 0
High School: ********
Square Ft. Source:
Above Grade Finished Area:
Below Grade Finished Area:
Below Grade Unfinished Area:
Total SqFt.: 2351
Style: Array
Total Bedrooms: 4
Total Bathrooms: 3
Total Full Baths: 2
Garage Type:
Garage Stalls: 3
Waterfront:
Property Features
Exterior:
Roof:
Foundation:
Lot Feat/Fld Plain:
Interior Amenities:
Inclusions: ********
Exterior Amenities:
Heat System:
Air Conditioning:
Utilities:


