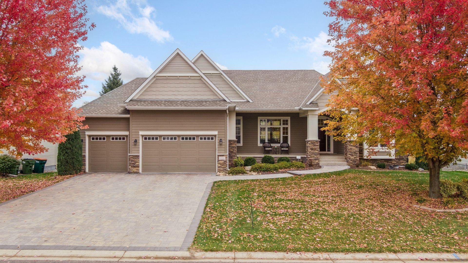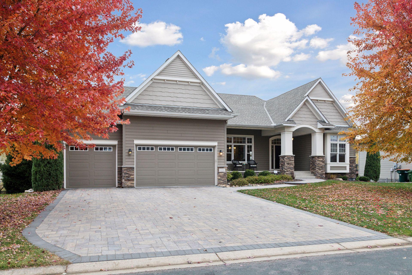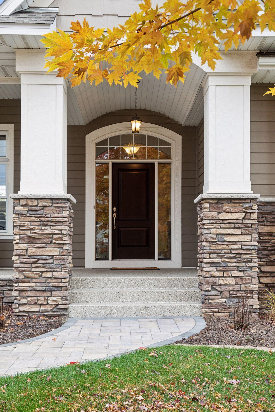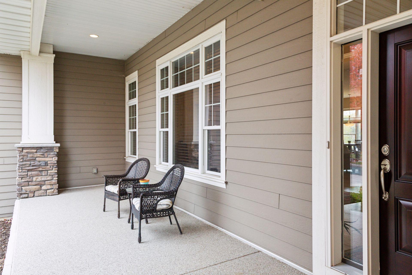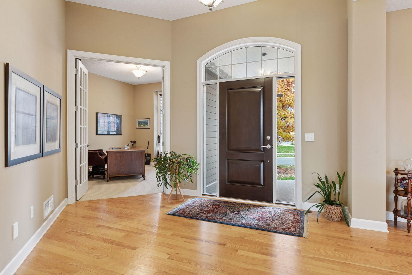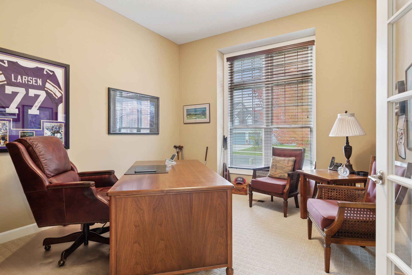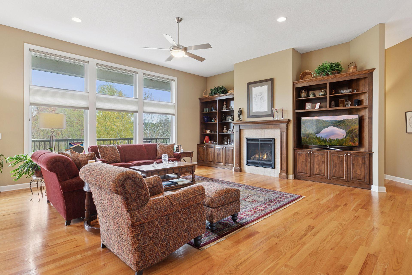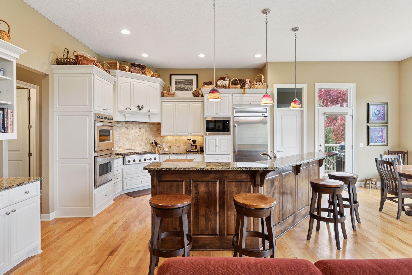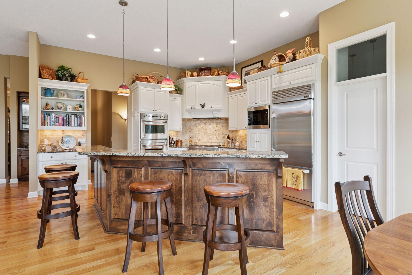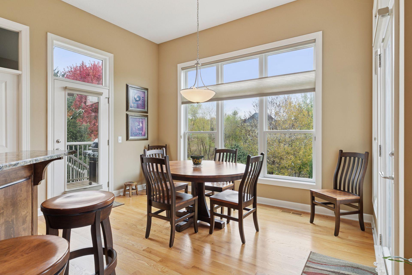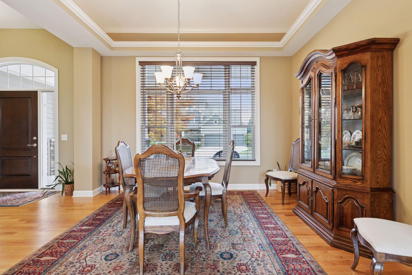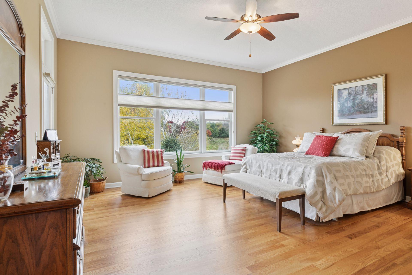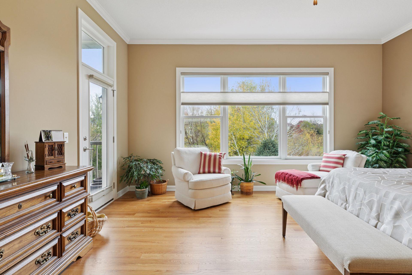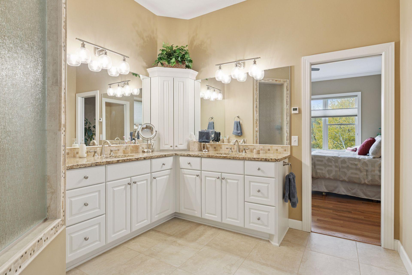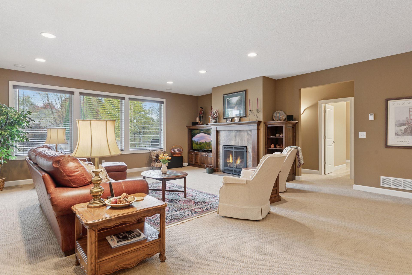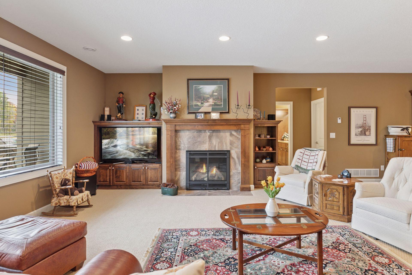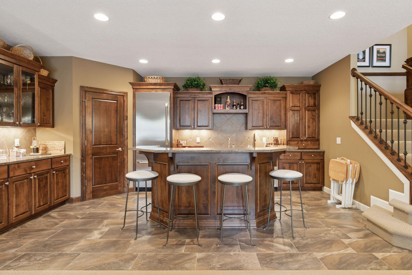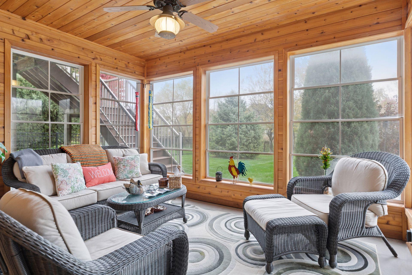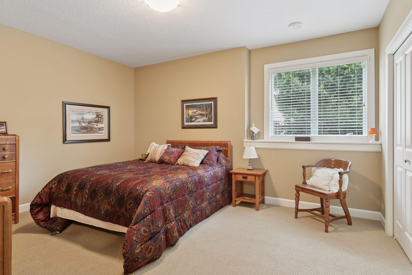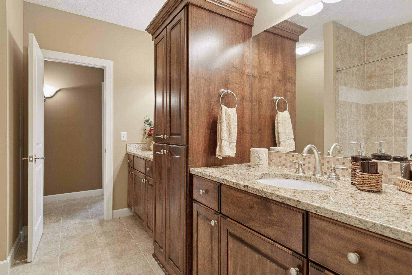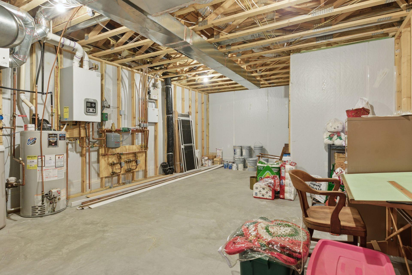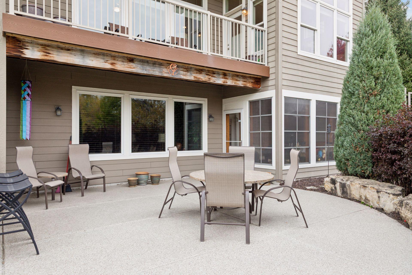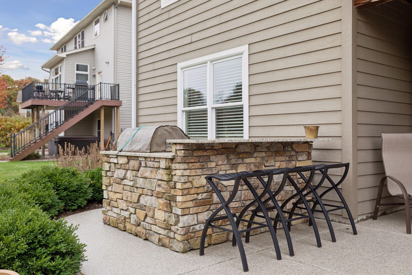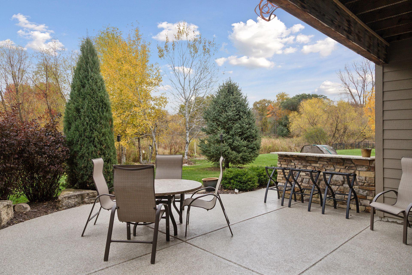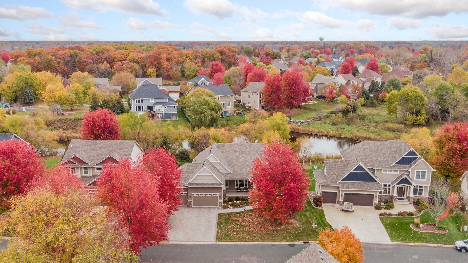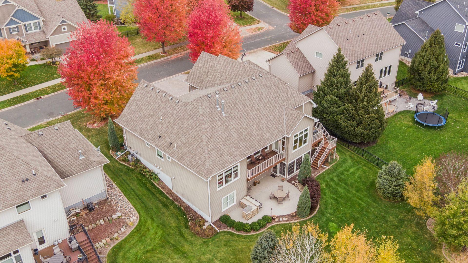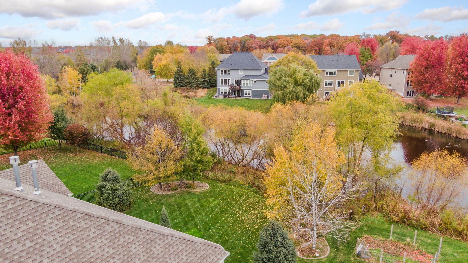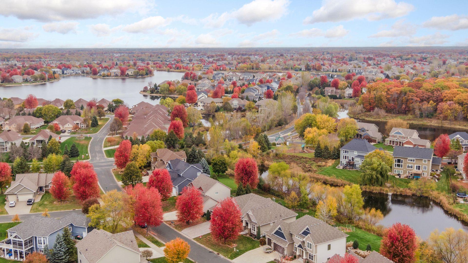
Property Listing
Description
Beautiful Executive Rambler in the sought after location of Aspen Bay in The Lakes of Radisson! This stunning home features High End Finishes including 11' ceilings throughout the main level with Bold Enameled Millwork, Gleaming Hardwood Flooring, Great Lighting, a Chef's Kitchen with Custom Gourmet Built-In Appliances, Huge Center Island, Walk-In Pantry, Informal Dining & A Grilling Deck. The Great Room complete with Fireplace & Entertainment Center overlooks the very private setting and Nature Pond. Formal Dining for your parties and a Private Study for your Home Office. Main Floor Laundry and Spacious Main Floor Primary Suite which walks out to a comfortable deck overlooking the Pond & complete with Custom Walk-In Closets and an Elegant Private Bathroom. You will love the Lower-Level Family Room including the Fireplace & Entertainment Center which walks out to the Private Patio & Featured Outdoor Kitchen for your absolute private setting or Reside in the 4 Season Porch. The Complete Wet Bar with Dishwasher & Refrigerator including the Wine Room is perfect for entertaining your friends. The Lower level also includes 2 other Bathrooms and 3 Bedrooms (one of which is currently used as the Exercise Room. The Storage Room is Huge and perfect for all your Seasonal Storage. The Homes Exterior is Sided with LP Smart Siding & Tastefully accented with Stone Finishes. Enjoy the Covered Front Porch overlooking the manicured lawn, Crafted Paver Walkway & Driveway. Perfect in The Lakes of Radisson!Property Information
Status: Active
Sub Type: ********
List Price: $955,000
MLS#: 6809981
Current Price: $955,000
Address: 3094 Aspen Lake Drive NE, Blaine, MN 55449
City: Blaine
State: MN
Postal Code: 55449
Geo Lat: 45.182121
Geo Lon: -93.189727
Subdivision: The Lakes Of Radisson 18th
County: Anoka
Property Description
Year Built: 2014
Lot Size SqFt: 20037.6
Gen Tax: 10284
Specials Inst: 0
High School: Spring Lake Park
Square Ft. Source:
Above Grade Finished Area:
Below Grade Finished Area:
Below Grade Unfinished Area:
Total SqFt.: 4654
Style: Array
Total Bedrooms: 4
Total Bathrooms: 4
Total Full Baths: 2
Garage Type:
Garage Stalls: 3
Waterfront:
Property Features
Exterior:
Roof:
Foundation:
Lot Feat/Fld Plain: Array
Interior Amenities:
Inclusions: ********
Exterior Amenities:
Heat System:
Air Conditioning:
Utilities:


