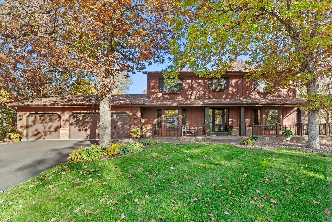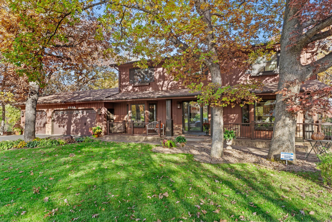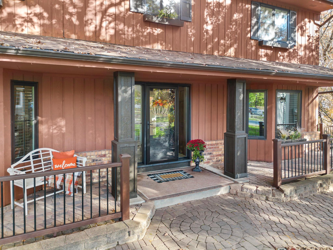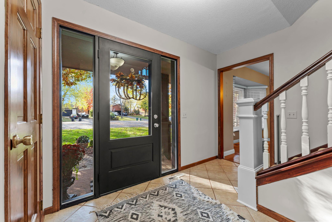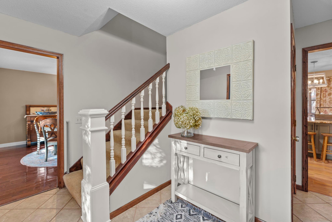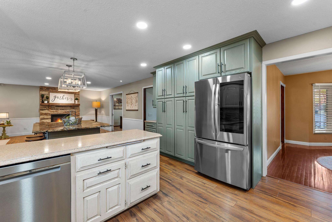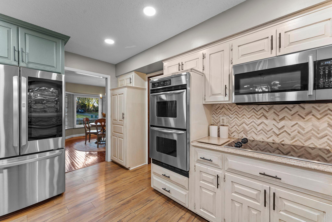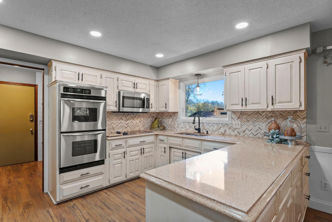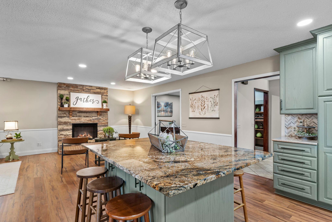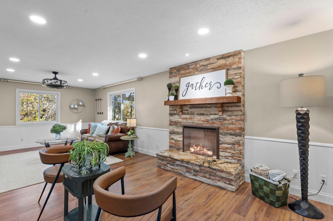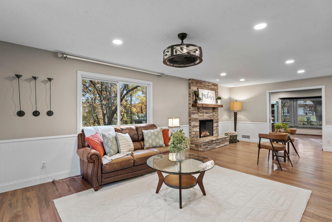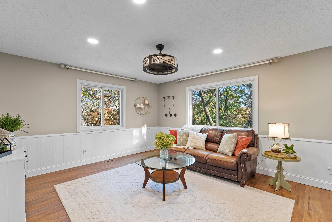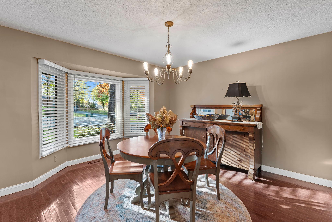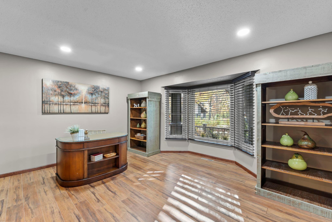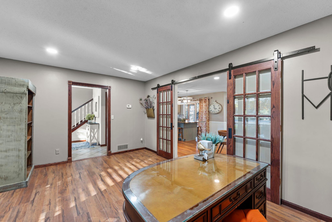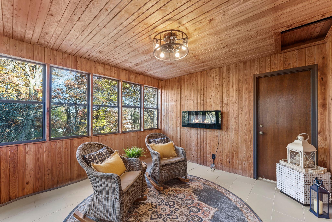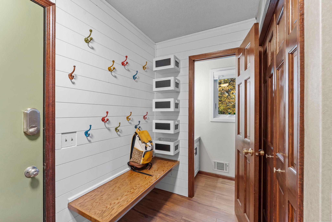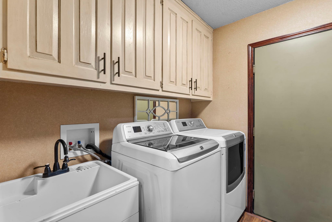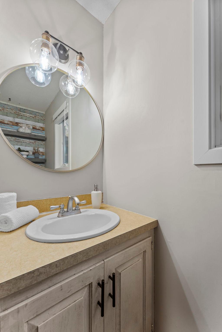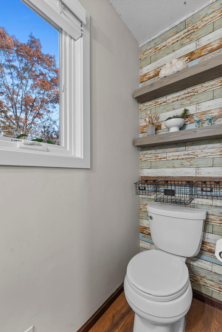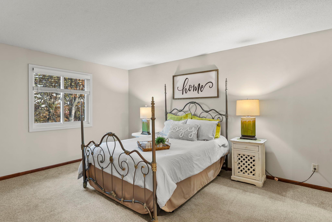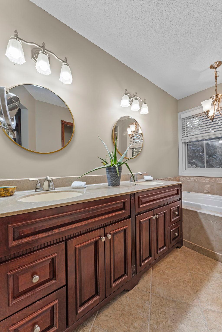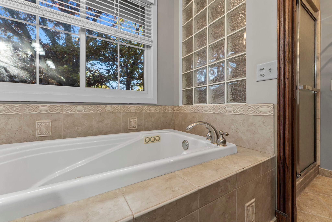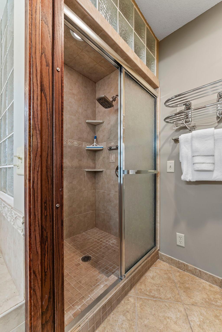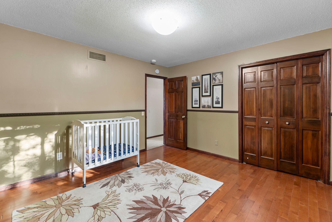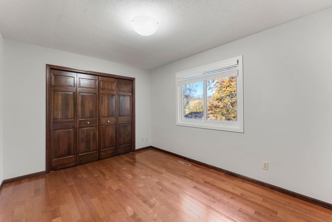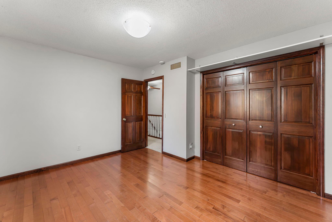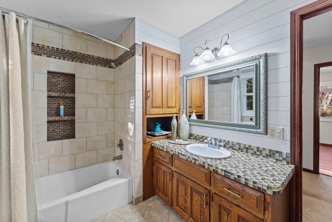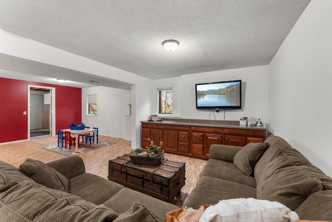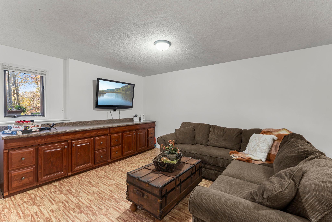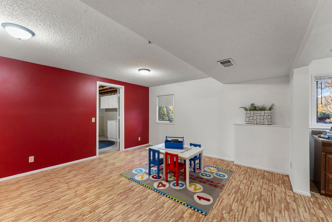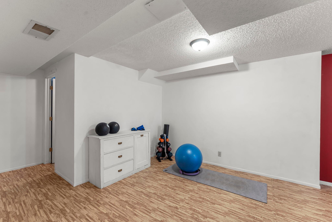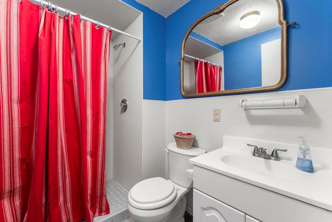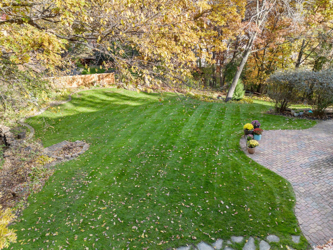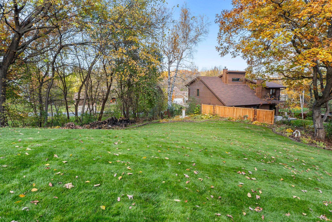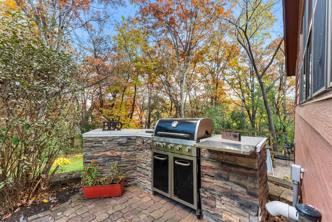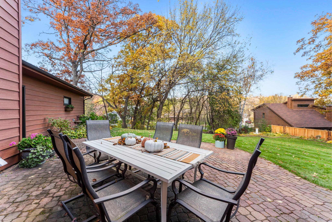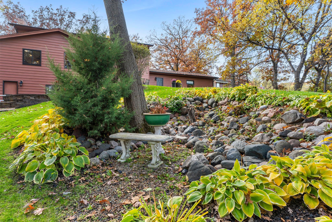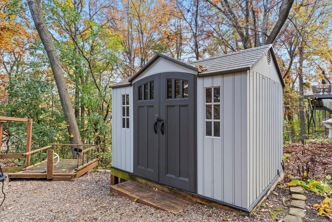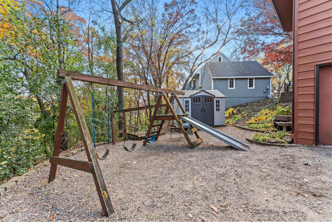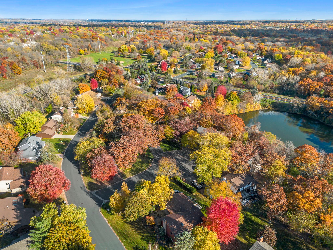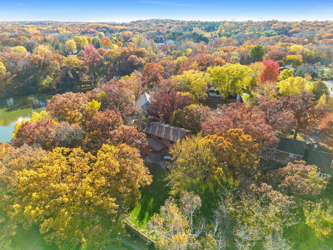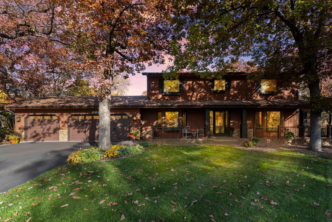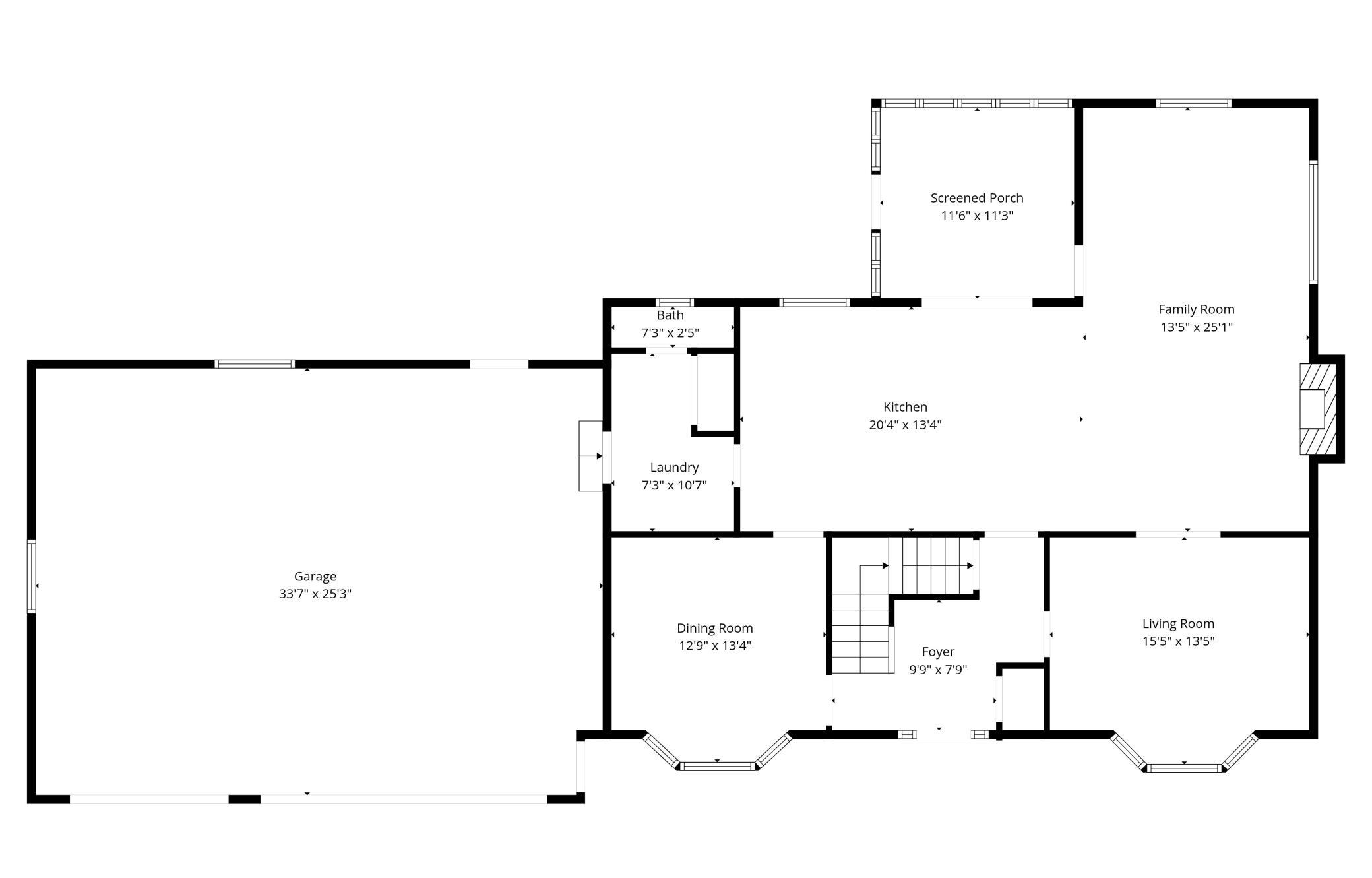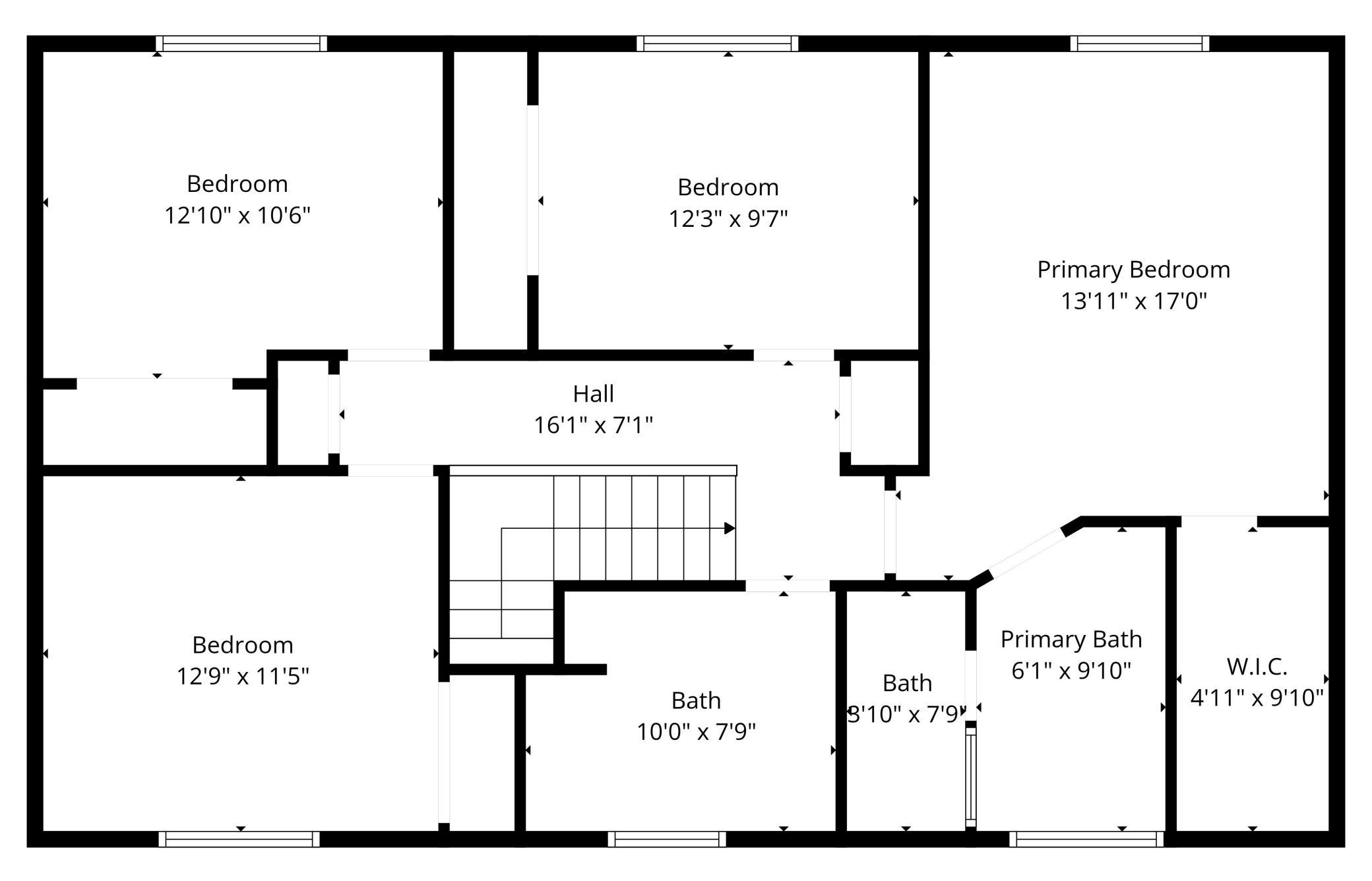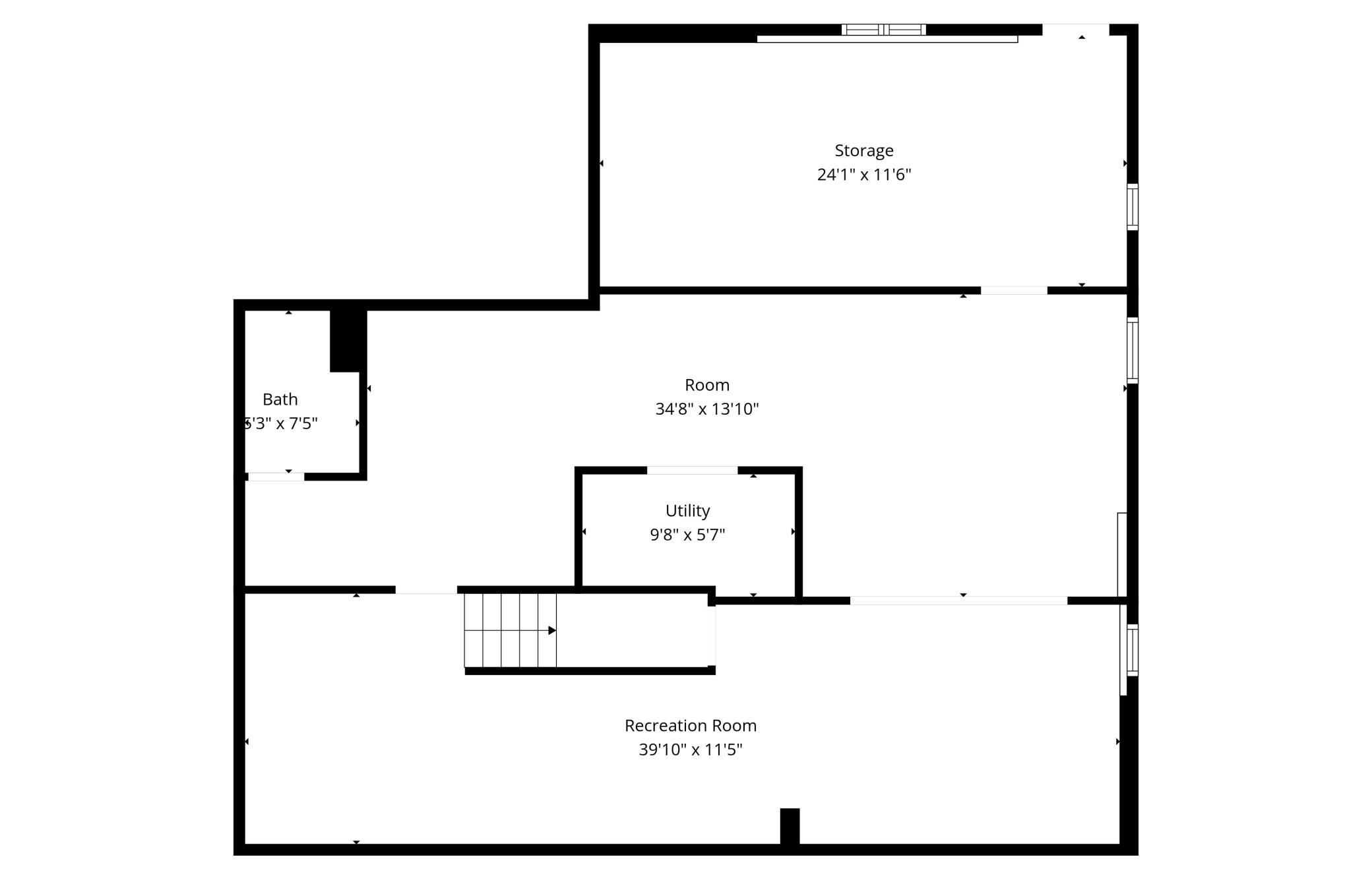
Property Listing
Description
Welcome to this gorgeous two-story walk-out home nestled on a quiet cul-de-sac surrounded by mature trees. The fantastic curb appeal with an adorable front porch welcomes you in, showcasing many exterior updates including a new roof, Andersen Windows, and steel siding with cedar front. The main floor boasts a new flooring, a beautifully updated kitchen with Cambria countertops, newer appliances, an abundance of cabinets and storage, and a custom island/informal dining space.. The open floor plan flows into the spacious living room featuring a cozy fireplace with stone surround and an additional sitting room overlooking the wonderful backyard. A spacious main floor office with sliding French doors offers privacy, while the formal dining room with new bay windows is conveniently located off the kitchen. The three-season porch is perfect for relaxing with the electric fireplace and windows overlooking the yard. Upstairs, you'll find four large bedrooms, including the owner's suite with a walk-in closet and private full bath with double sinks, heated floors, and a separate tub and shower. The walkout lower level, previously used as a daycare, offers the perfect space to customize to fit your needs, with potential for a family room, playroom, or workout space. A 3/4 bath and large storage room with newer mechanicals. Enjoy the beautiful paver patio with a custom stone bar perfect for grilling, and ample green space for relaxing, playing, or entertaining. The oversized 3-car garage has enough space to store your boat/camper/motorcycle or any other toys! Check out the supplement for all of the updates and agent remarks for some extras! Move right in and enjoy the fantastic location of this incredible home!Property Information
Status: Active
Sub Type: ********
List Price: $565,000
MLS#: 6810576
Current Price: $565,000
Address: 1110 Tiffany Court, Eagan, MN 55123
City: Eagan
State: MN
Postal Code: 55123
Geo Lat: 44.795499
Geo Lon: -93.146496
Subdivision: Canterbury Forest
County: Dakota
Property Description
Year Built: 1983
Lot Size SqFt: 16117.2
Gen Tax: 7288
Specials Inst: 168.04
High School: ********
Square Ft. Source:
Above Grade Finished Area:
Below Grade Finished Area:
Below Grade Unfinished Area:
Total SqFt.: 3816
Style: Array
Total Bedrooms: 4
Total Bathrooms: 4
Total Full Baths: 2
Garage Type:
Garage Stalls: 3
Waterfront:
Property Features
Exterior:
Roof:
Foundation:
Lot Feat/Fld Plain: Array
Interior Amenities:
Inclusions: ********
Exterior Amenities:
Heat System:
Air Conditioning:
Utilities:


