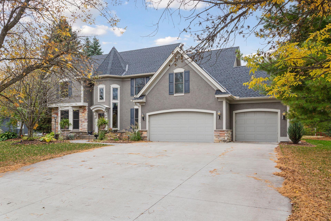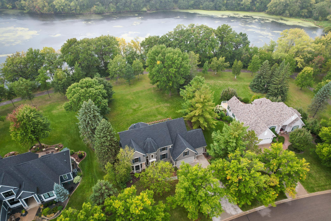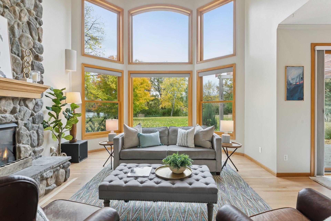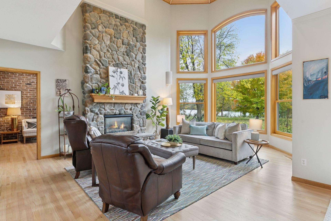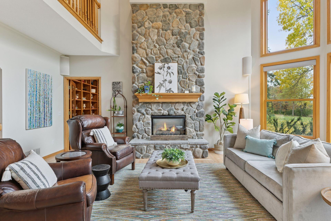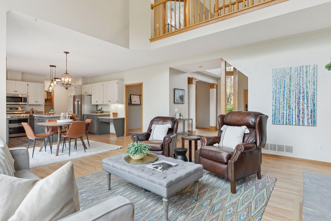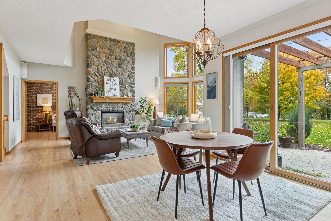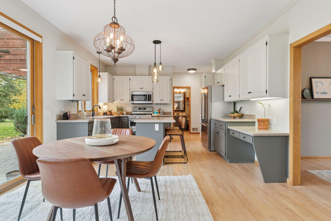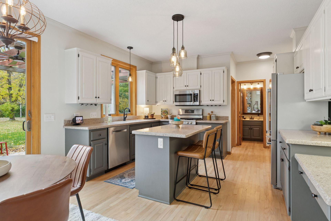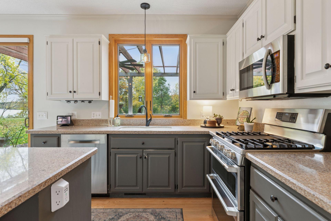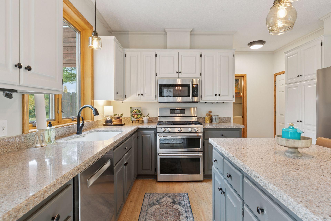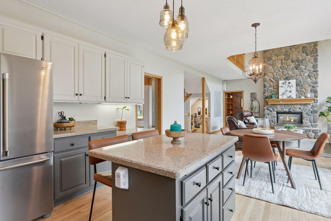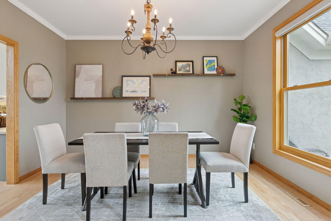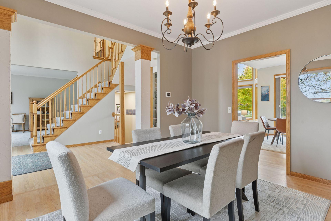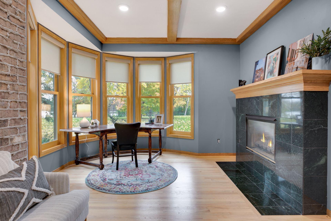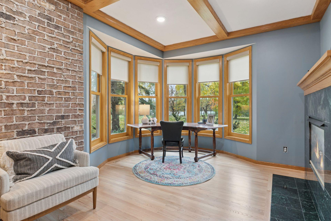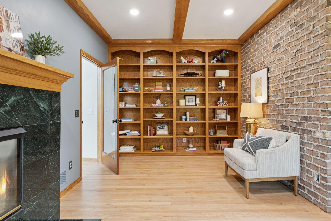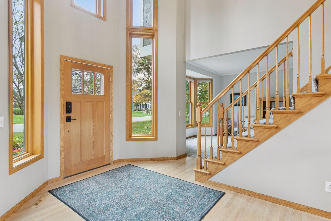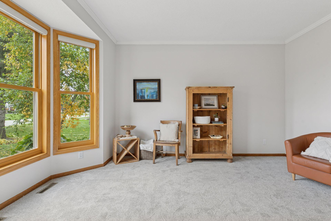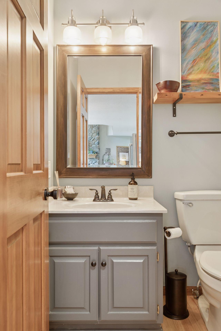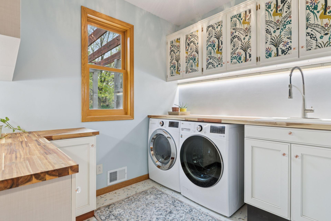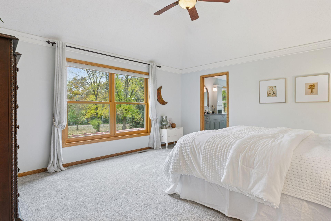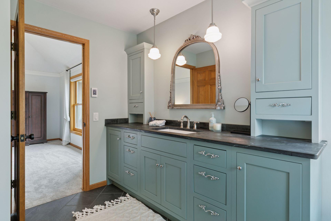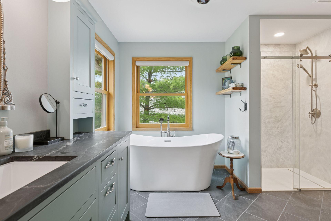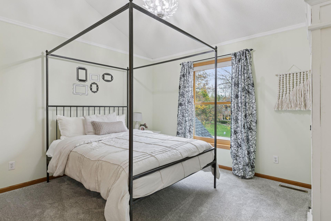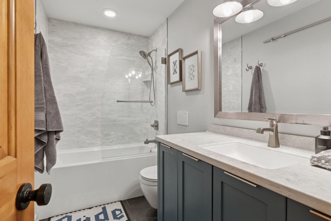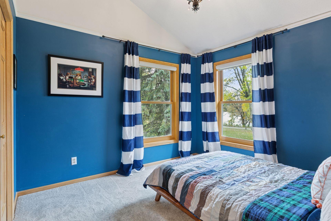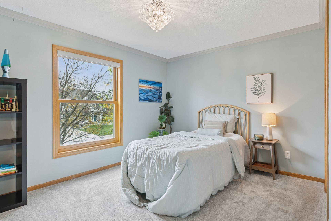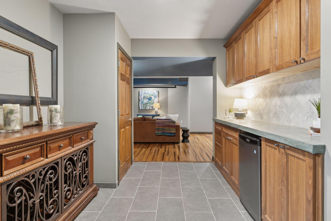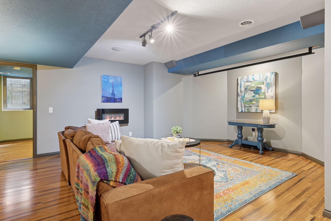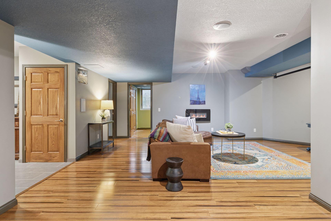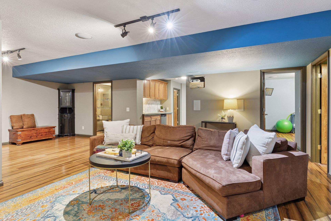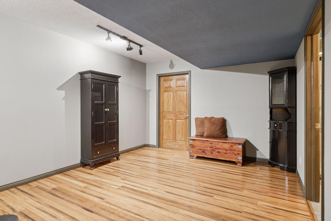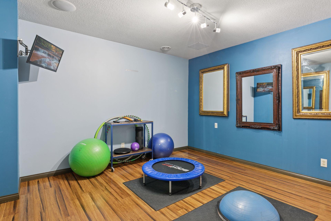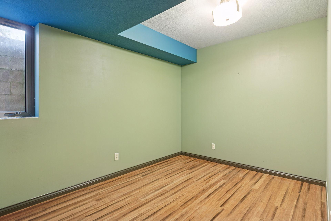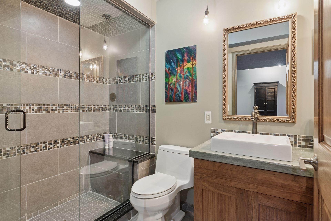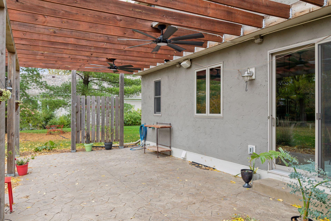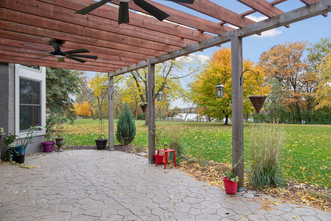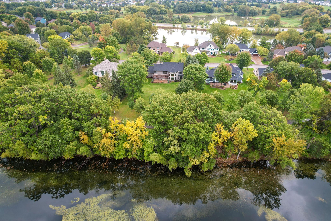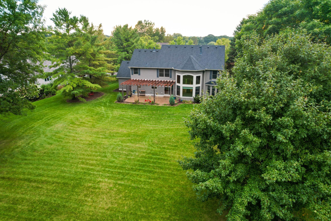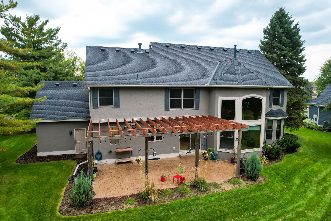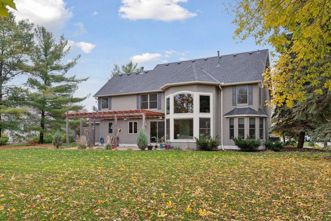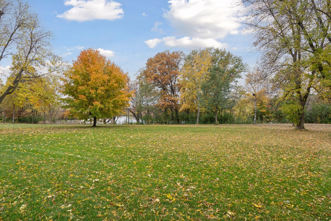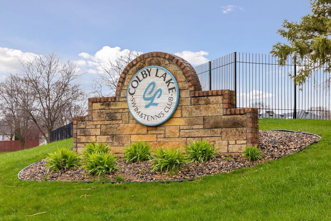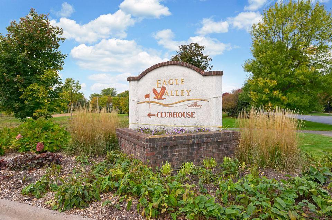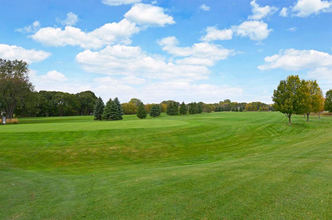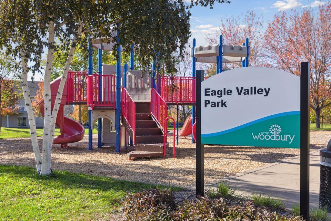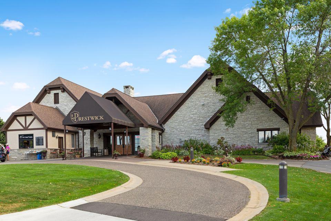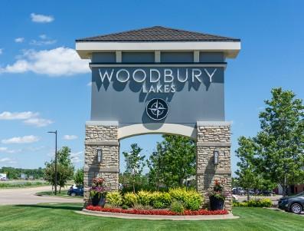
Property Listing
Description
This charming English-inspired home, built by Kootenia Homes, is set on a majestic 1/2 acre lot on Colby Lake. The main level offers formal living and dining spaces in the front of the house that offer flexible function for whatever needs a family you may have. The living room has a stunning two story stone fireplace and wall of windows that overlooks the expansive yard and Colby Lake. Kitchen features granite countertops and eat-in dining room that leads out to the stamped concrete patio and charming pergola with nature views from every angle. Main level library or home home office features large windows and ample natural light, as well as full wall of bookcases, brick feature wall and corner windows to enjoy the view from a desk or sitting area. The upper level features four bedrooms, three which feature soaring vaulted ceilings. Spacious primary bedroom suite with vaulted ceiling and large windows overlooking the lake. Remodeled primary bathroom with custom cabinetry, free standing tub, heated floors, infrared lighting and soapstone countertop in 2022-2023. Secondary full bathroom was updated in 2021-2022 and features custom tile work, in-floor heating and infrared lights. Beautiful real hardwood floors were refinished and new carpet was added in 2025. New Renewal by Anderson windows through main and upper floors of the home as well as new sliding glass door were added in 2018. Custom programmable window shades and surround sound capability. The lower level was finished in 2015 and comes complete with a movie room with movie projection capabilities, workout room, art studio, custom walnut cabinetry in the built-in beverage center, a 5th bedroom, luxury 3/4 bathroom with steam shower, and plenty of storage possibilities. Explore the 3.2 mile nature trail around Colby Lake from the back of the property and take in the beautiful Fall colors and numerous birds and wildlife! Professional landscaping and lighting via LNG help this beautiful property stand out.Property Information
Status: Active
Sub Type: ********
List Price: $800,000
MLS#: 6810741
Current Price: $800,000
Address: 2628 Town Lake Drive, Saint Paul, MN 55125
City: Saint Paul
State: MN
Postal Code: 55125
Geo Lat: 44.910809
Geo Lon: -92.906469
Subdivision: Wedgewood
County: Washington
Property Description
Year Built: 1994
Lot Size SqFt: 22215.6
Gen Tax: 8898
Specials Inst: 0
High School: ********
Square Ft. Source:
Above Grade Finished Area:
Below Grade Finished Area:
Below Grade Unfinished Area:
Total SqFt.: 4298
Style: Array
Total Bedrooms: 5
Total Bathrooms: 4
Total Full Baths: 2
Garage Type:
Garage Stalls: 3
Waterfront:
Property Features
Exterior:
Roof:
Foundation:
Lot Feat/Fld Plain: Array
Interior Amenities:
Inclusions: ********
Exterior Amenities:
Heat System:
Air Conditioning:
Utilities:


