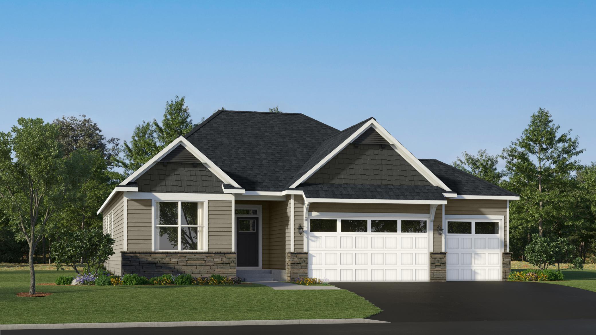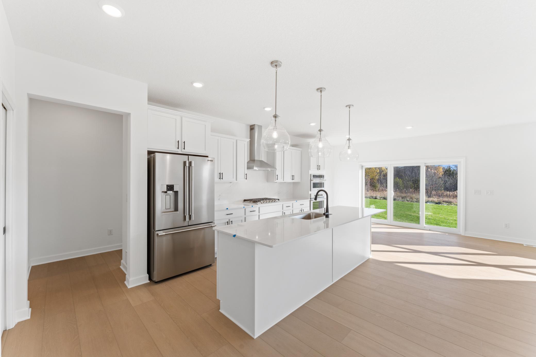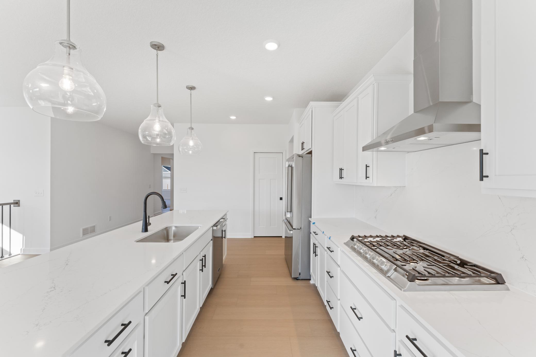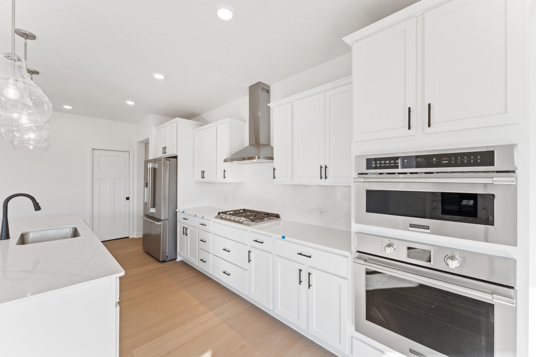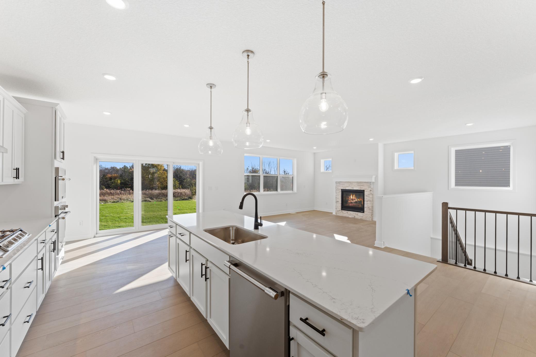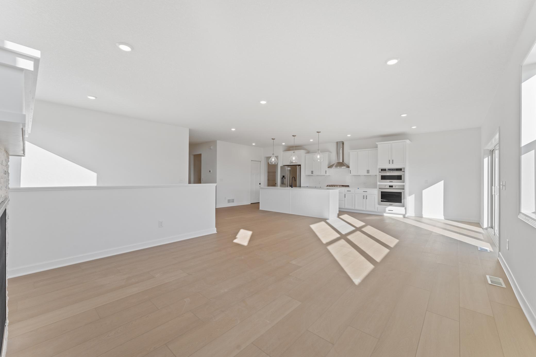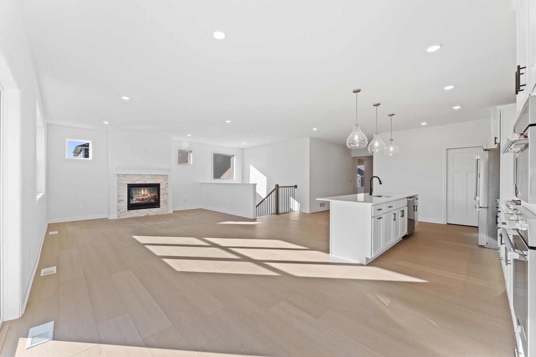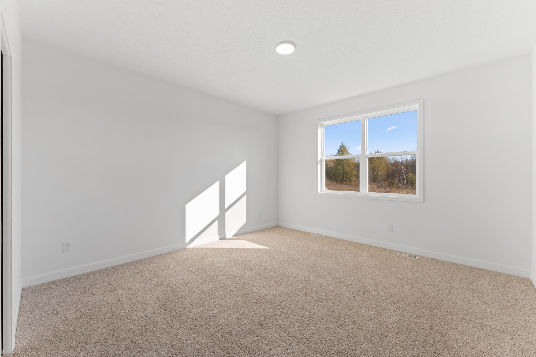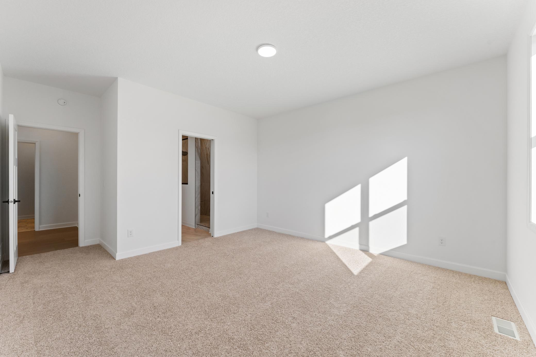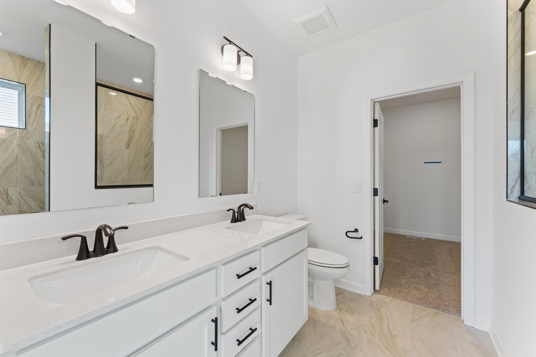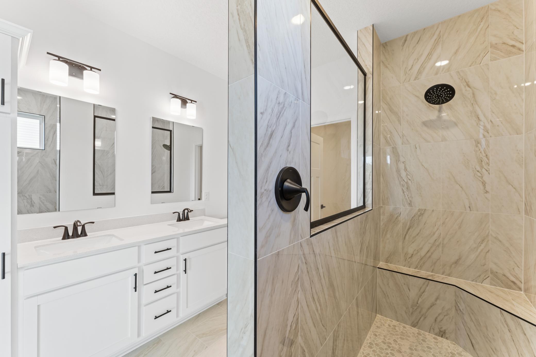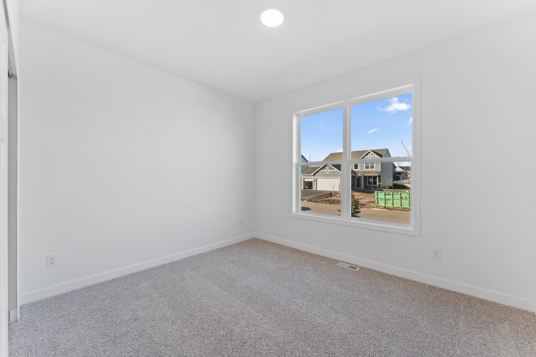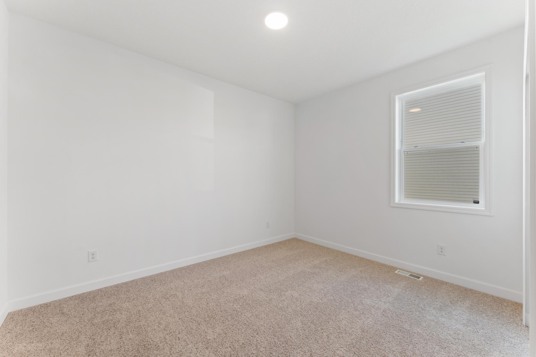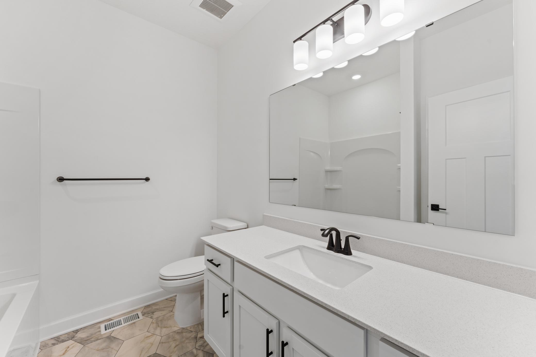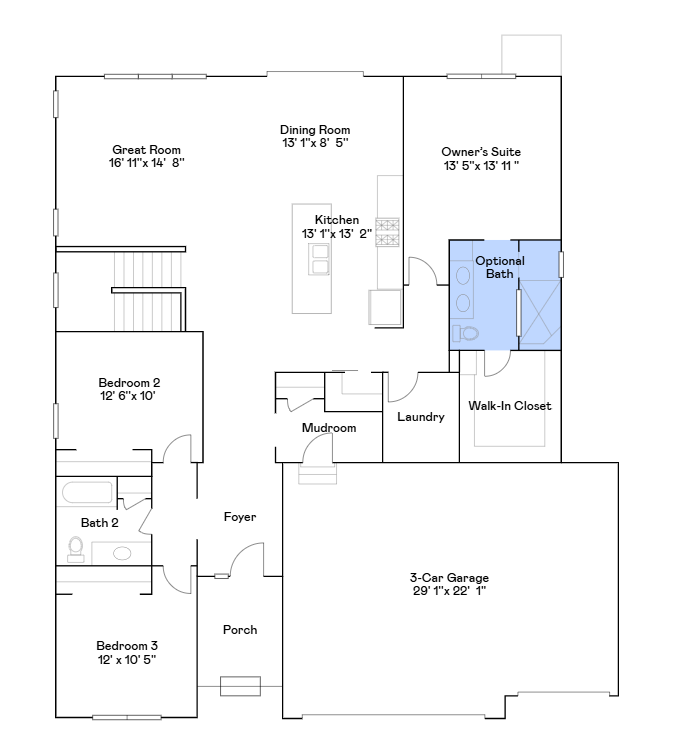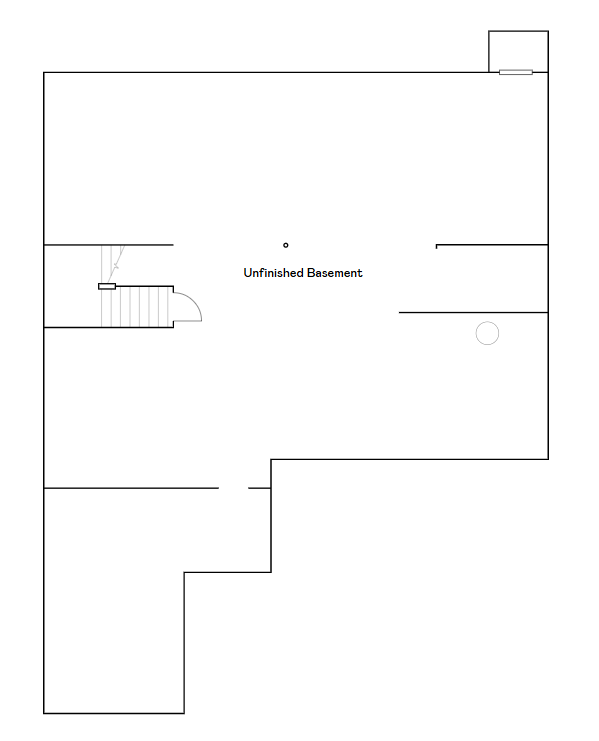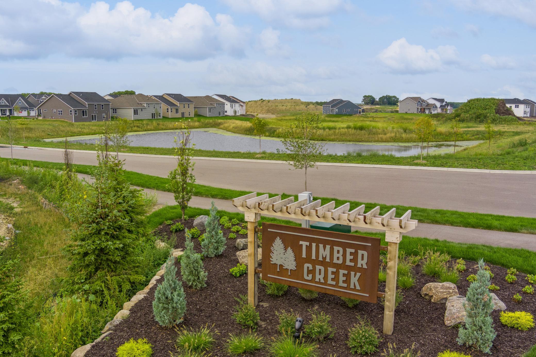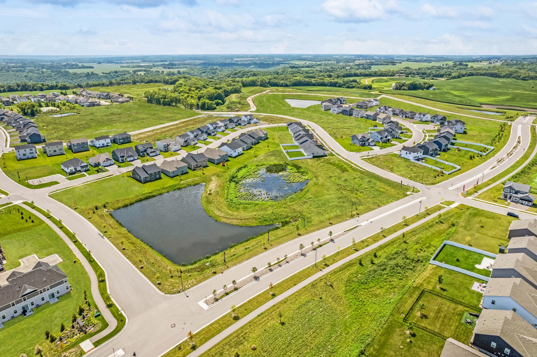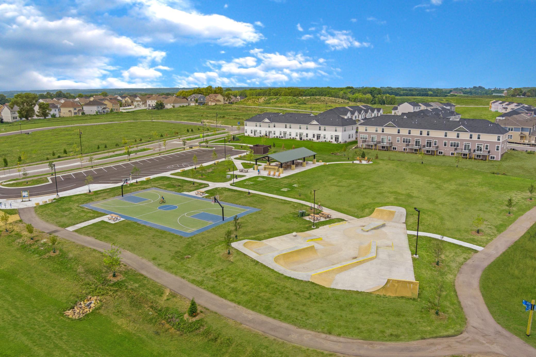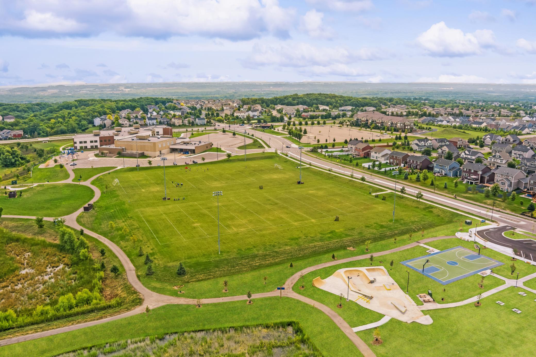
Property Listing
Description
To-be-built Clearwater home in Timber Creek! Discover the ease of one-level living in this beautifully designed Clearwater floorplan, located in the sought-after Timber Creek community. This open-concept layout seamlessly connects a spacious Great Room with a stunning stone fireplace to the chef-inspired kitchen and bright dining area. The kitchen features a large center island, stainless steel hood, upgraded quartz countertops and backsplash, abundant cabinetry, and a walk-in pantry—perfect for everyday living or entertaining. Enjoy peaceful views through the walls of windows that fill the home with natural light. The main-level primary suite offers a private retreat with a spa-inspired bathroom, walk-in tiled shower, and generous walk-in closet. Two additional bedrooms, a full bathroom, and a convenient laundry room complete the main level. The unfinished walkout lower level provides room to expand and personalize. Modern comforts include two-zone HVAC, an insulated garage, upgraded landscaping with irrigation and sod, and more. Located in Timber Creek, residents enjoy quiet surroundings, scenic walking trails, and convenient access to nearby parks, shops, and dining in Carver. Additional floorplans and homesites are also available. Ask about qualifying for savings with the use of the Seller's Preferred Lender!Property Information
Status: Active
Sub Type: ********
List Price: $611,430
MLS#: 6810852
Current Price: $611,430
Address: 1915 Ravine Road, Carver, MN 55315
City: Carver
State: MN
Postal Code: 55315
Geo Lat: 44.767209
Geo Lon: -93.653394
Subdivision: Timber Creek
County: Carver
Property Description
Year Built: 2026
Lot Size SqFt: 9147.6
Gen Tax: 0
Specials Inst: 0
High School: ********
Square Ft. Source:
Above Grade Finished Area:
Below Grade Finished Area:
Below Grade Unfinished Area:
Total SqFt.: 3823
Style: Array
Total Bedrooms: 3
Total Bathrooms: 2
Total Full Baths: 1
Garage Type:
Garage Stalls: 3
Waterfront:
Property Features
Exterior:
Roof:
Foundation:
Lot Feat/Fld Plain: Array
Interior Amenities:
Inclusions: ********
Exterior Amenities:
Heat System:
Air Conditioning:
Utilities:


