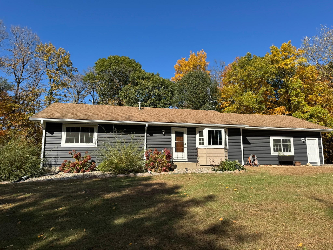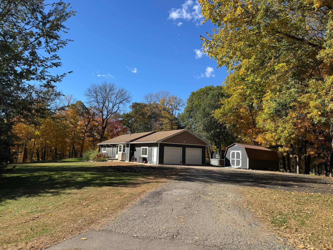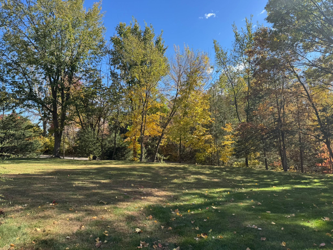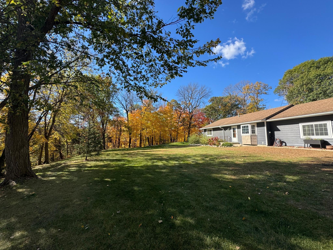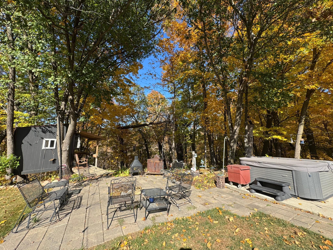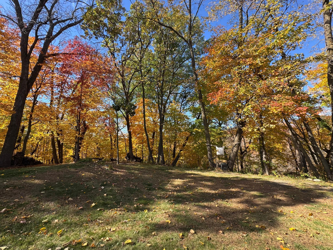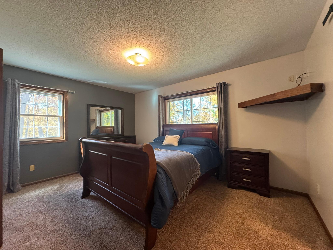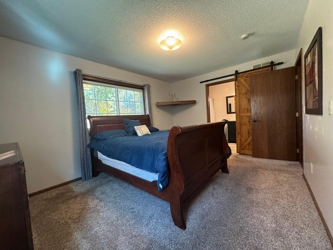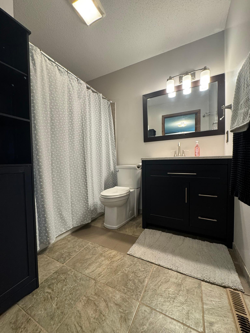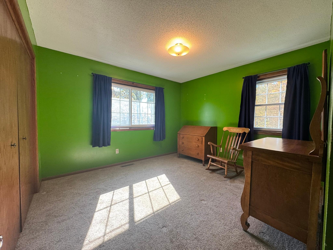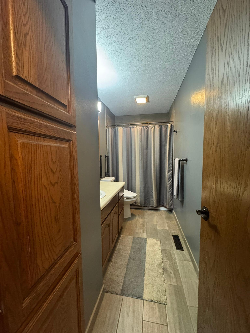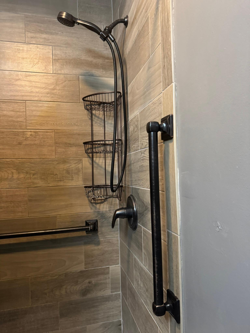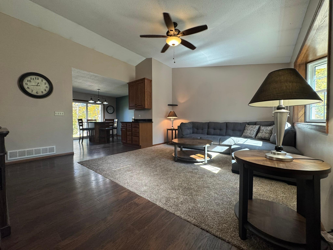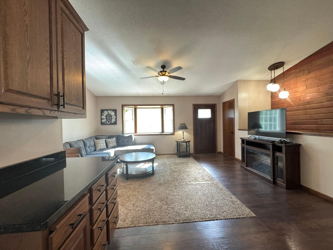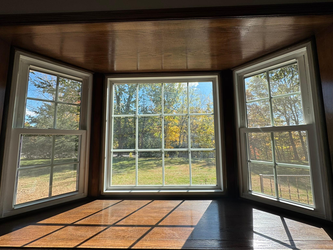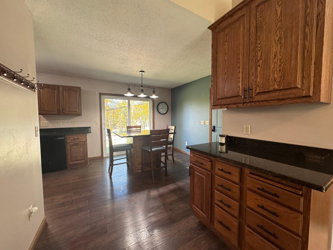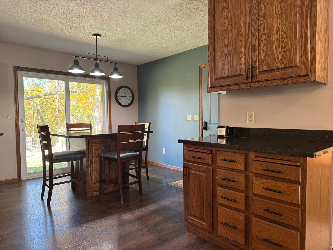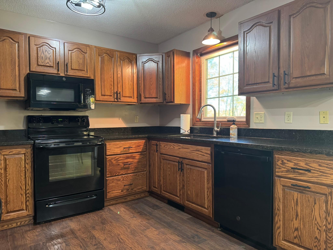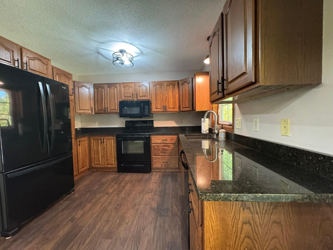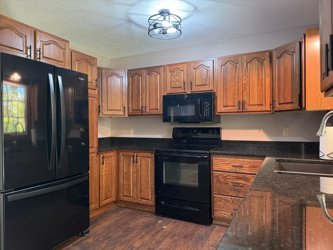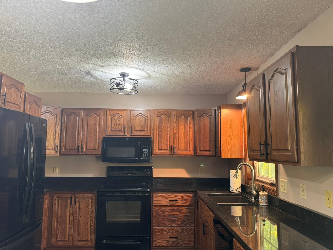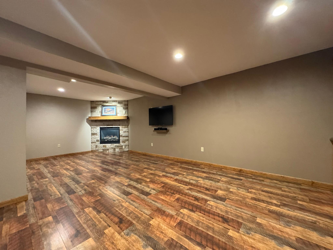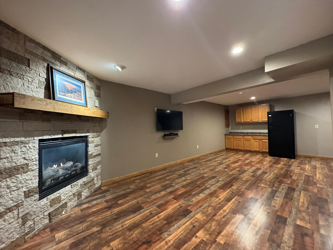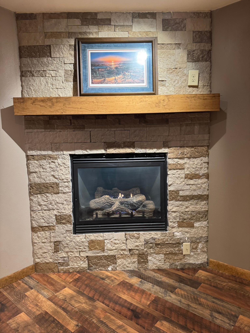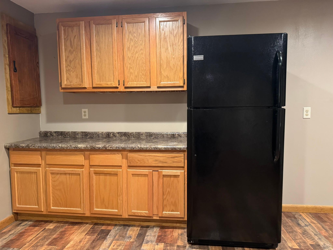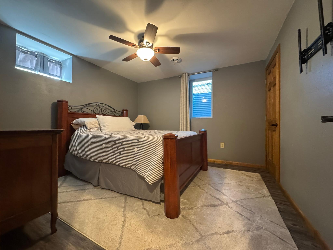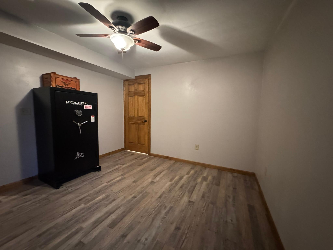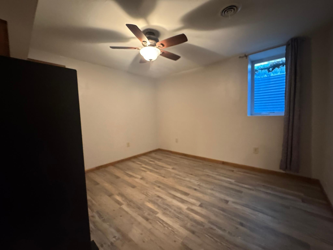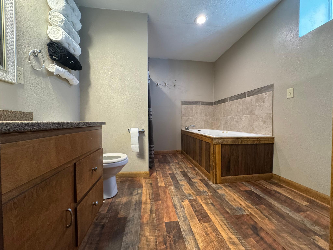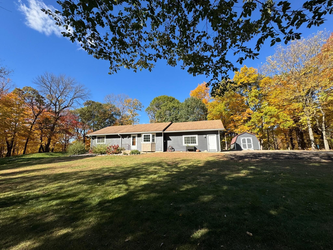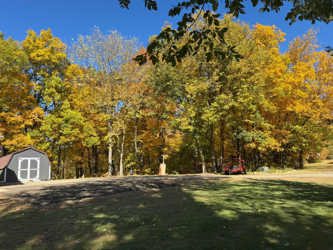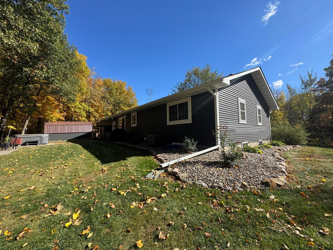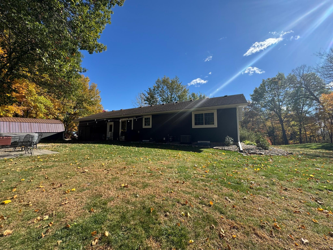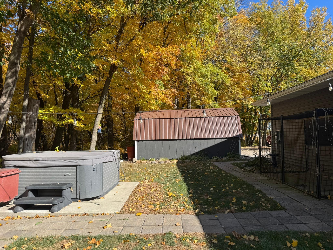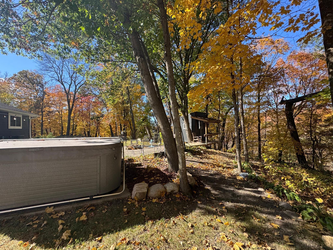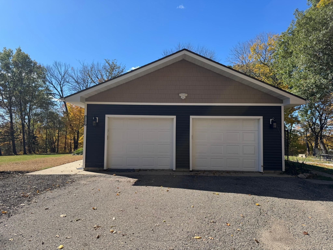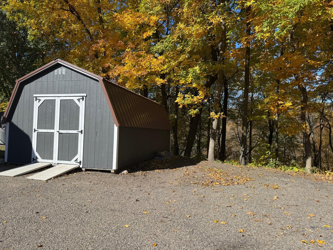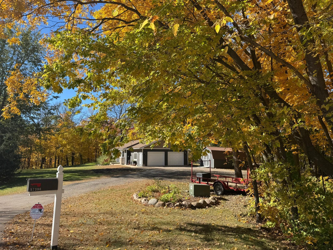
Property Listing
Description
Country living on 2 1/2 acres awaits you with this updated 4 bedroom 3 bath rambler located S of Mankato. Home features: Main level features large living room with vaulted ceilings & beautiful bay window, kitchen w/granite countertops, dual sink, undermount cabinet lighting, dining room w/patio doors to the backyard, coffee bar, primary bedroom w/custom tile shower & large closet, 2nd bedroom, 3/4 BA w/ zero clearance tiled shower, bidet, washer & dryer. Lower level features: large living room with fireplace & kitchenette w/refrigerator, 2 bedrooms both w/ large closets, bath with jetted tub & separate shower & mechanical/storage room. Attached garage is completely finished insulated, sheet rocked, heated, 2 service doors + door for your pets from the outdoor kennel. Outside you will find the home bordered by mature trees, 12x20 shed, playhouse/garden shed overlooking the ravine, patio, beautiful landscape & lots of space to explore. If you are looking to live on the outskirts of town on a maintainable acreage where wildlife meets peaceful living this is it. Updates: New windows, siding, remodeled main and lower levels including bathrooms, furnace, C/A, insulation, landscaping & so much more .Located off a paved road. Private well & compliant septic. Many added features for handicap needs. All appliances included & GE front load washer & dryer will stay.Property Information
Status: Active
Sub Type: ********
List Price: $450,000
MLS#: 6811409
Current Price: $450,000
Address: 57396 181st Lane, Mankato, MN 56001
City: Mankato
State: MN
Postal Code: 56001
Geo Lat: 44.067484
Geo Lon: -93.986006
Subdivision:
County: Blue Earth
Property Description
Year Built: 1993
Lot Size SqFt: 108900
Gen Tax: 3616
Specials Inst: 3648.97
High School: St. Clair
Square Ft. Source:
Above Grade Finished Area:
Below Grade Finished Area:
Below Grade Unfinished Area:
Total SqFt.: 2376
Style: Array
Total Bedrooms: 4
Total Bathrooms: 3
Total Full Baths: 2
Garage Type:
Garage Stalls: 2
Waterfront:
Property Features
Exterior:
Roof:
Foundation:
Lot Feat/Fld Plain: Array
Interior Amenities:
Inclusions: ********
Exterior Amenities:
Heat System:
Air Conditioning:
Utilities:


