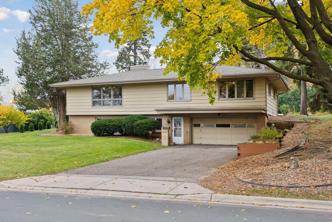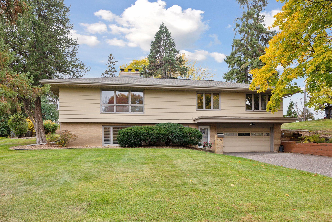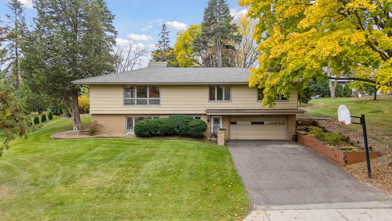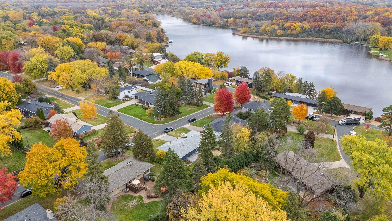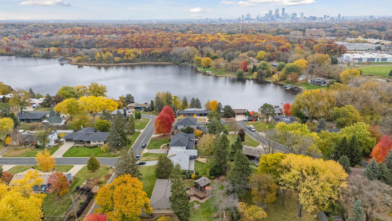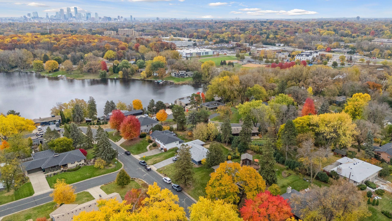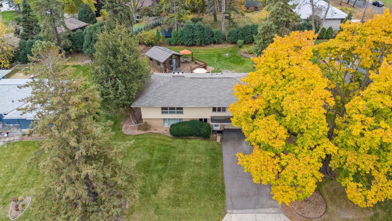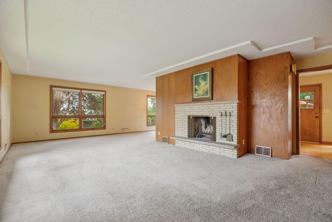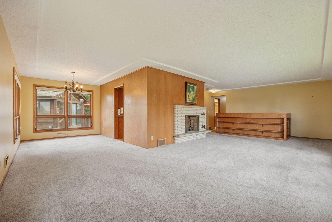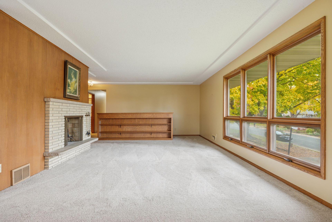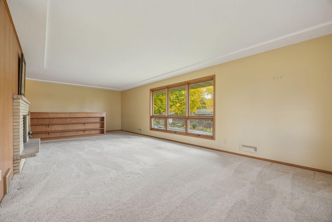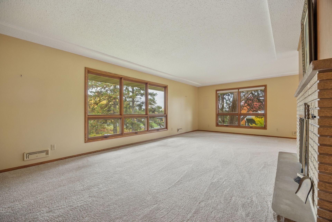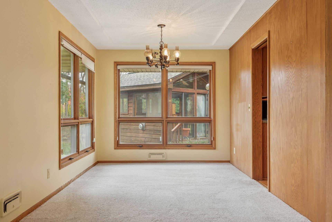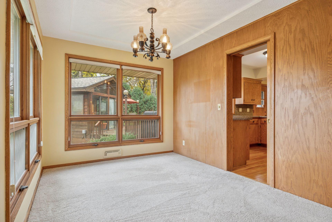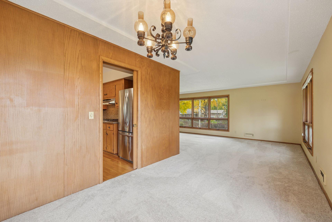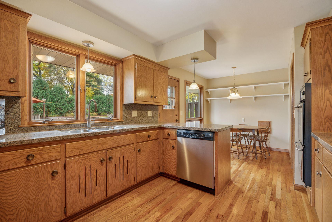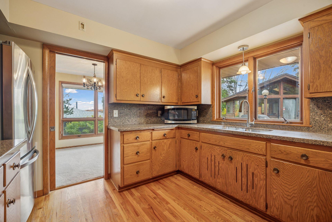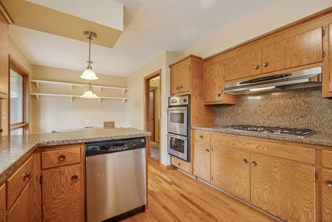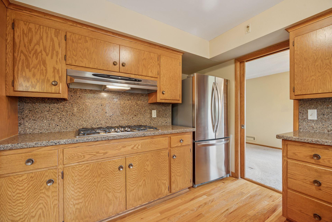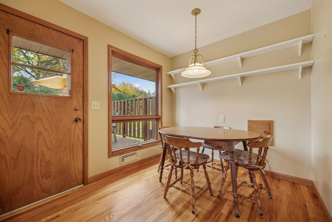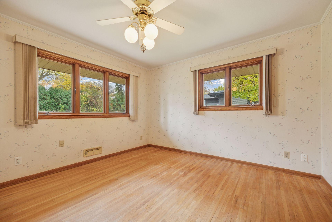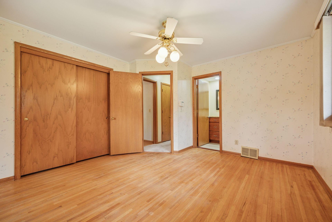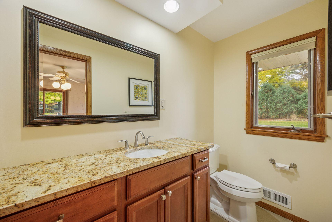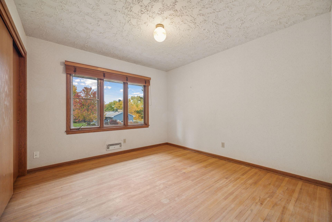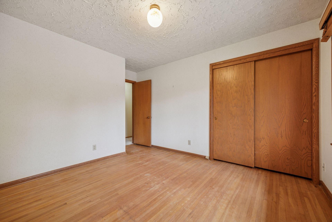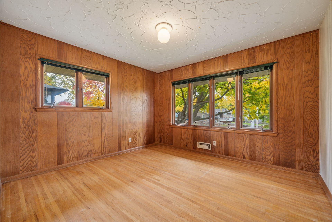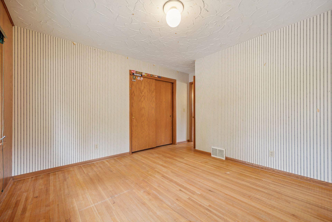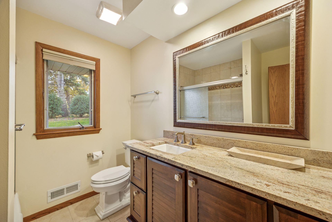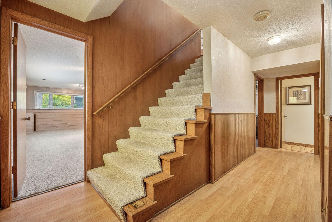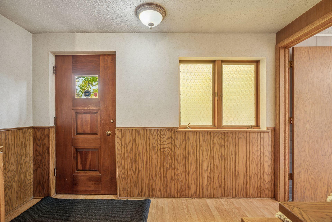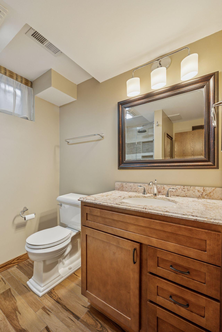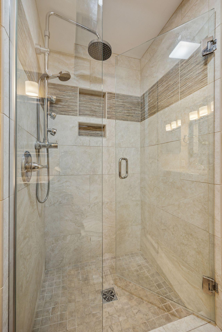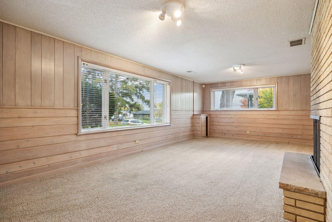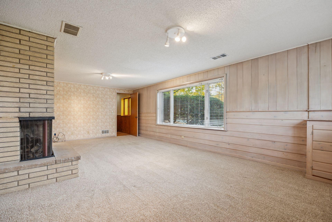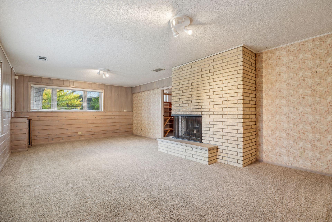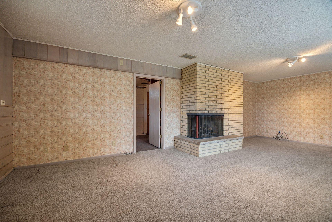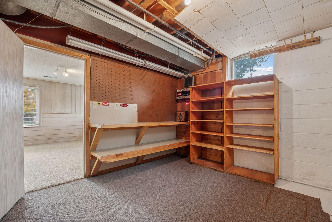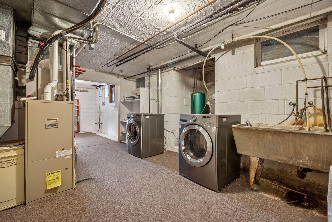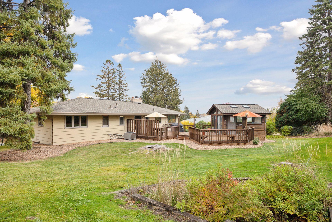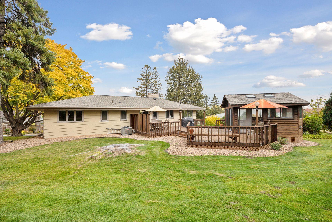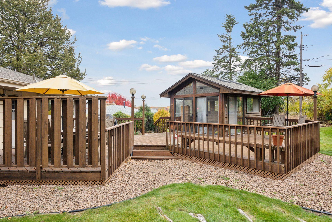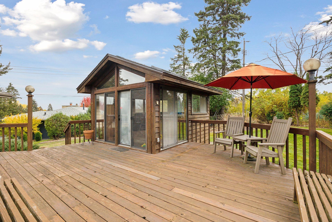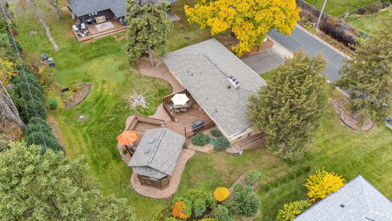
Property Listing
Description
Midcentury Gem in the Sweeney Lake Neighborhood with Stunning Views - Welcome to this lovingly maintained midcentury home nestled in the highly sought-after Sweeney Lake neighborhood. Owned and cared for over decades, this spacious residence offers timeless charm and modern updates in a serene, tree-filled setting. Step outside to expansive decks designed for entertaining, complete with a gazebo and hot tub that overlook downtown—perfect for hosting gatherings or enjoying peaceful evenings. With a quick commute to everything, convenience meets tranquility here. Inside, the home boasts a generous footprint, featuring a grand living room with oversized windows, a modern gas fireplace, and breathtaking views among the treetops. The recently remodeled bathrooms throughout the home showcase handsome, high-end finishes. The kitchen is a chef’s dream, equipped with stainless steel appliances, granite countertops, a double oven, and a cooktop—ideal for culinary creativity. Three spacious bedrooms on the main level offer large windows that frame the beautiful property. The lower level provides a warm retreat with its own wood-burning fireplace, lookout windows, and versatile space for storage, a workshop, or future bedroom expansion. Located on a gorgeous block with spectacular views, this home is a rare opportunity in a prime location. Don’t miss your chance to make it yours!Property Information
Status: Active
Sub Type: ********
List Price: $550,000
MLS#: 6811851
Current Price: $550,000
Address: 5131 Thotland Road, Golden Valley, MN 55422
City: Golden Valley
State: MN
Postal Code: 55422
Geo Lat: 44.989397
Geo Lon: -93.345659
Subdivision: Thotlands Twin View Terrace
County: Hennepin
Property Description
Year Built: 1958
Lot Size SqFt: 12632.4
Gen Tax: 6325
Specials Inst: 0
High School: ********
Square Ft. Source:
Above Grade Finished Area:
Below Grade Finished Area:
Below Grade Unfinished Area:
Total SqFt.: 3024
Style: Array
Total Bedrooms: 3
Total Bathrooms: 3
Total Full Baths: 1
Garage Type:
Garage Stalls: 2
Waterfront:
Property Features
Exterior:
Roof:
Foundation:
Lot Feat/Fld Plain: Array
Interior Amenities:
Inclusions: ********
Exterior Amenities:
Heat System:
Air Conditioning:
Utilities:


