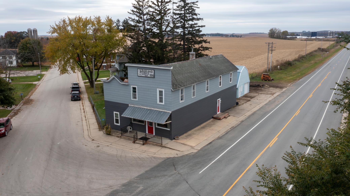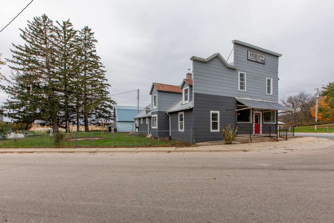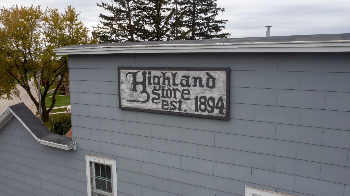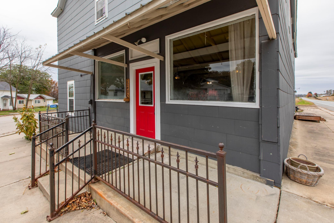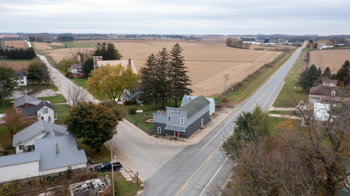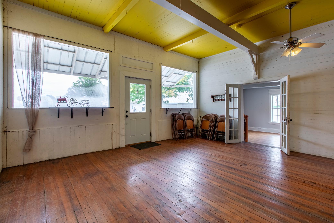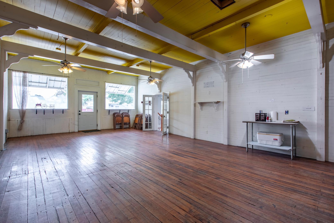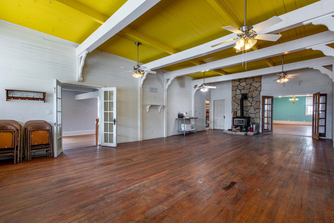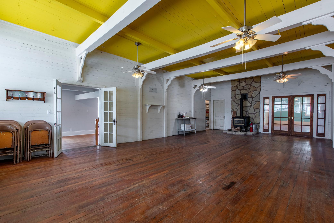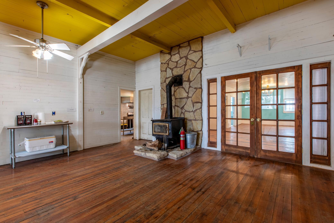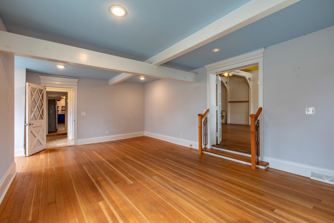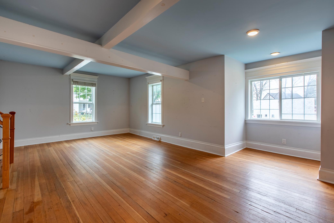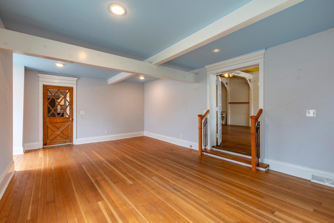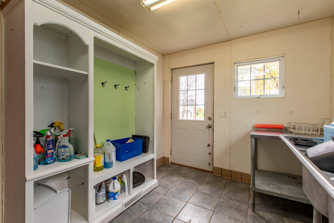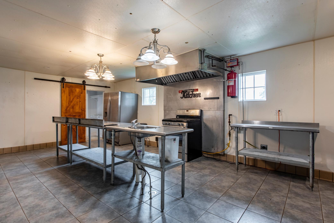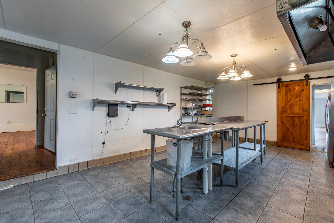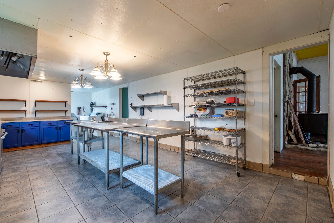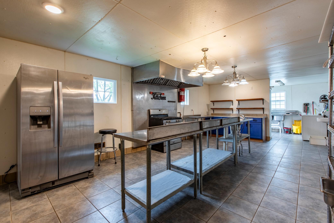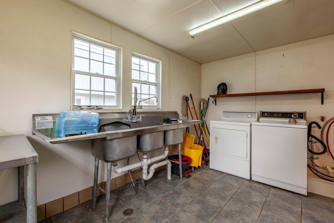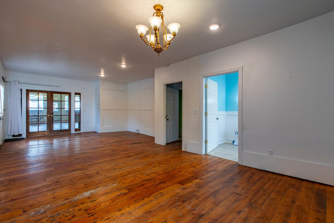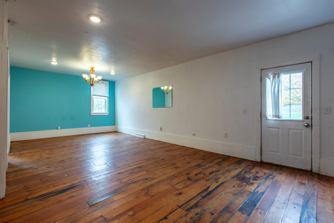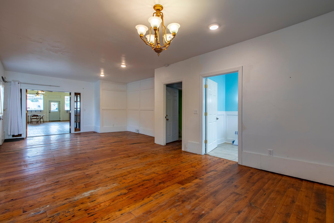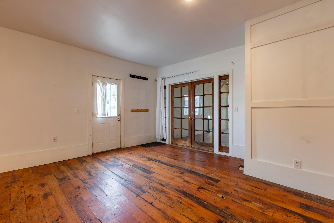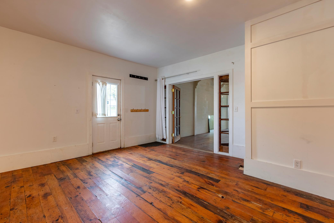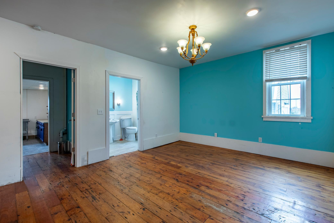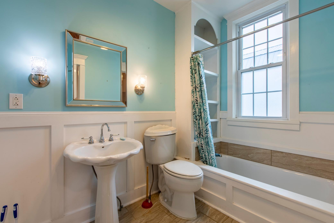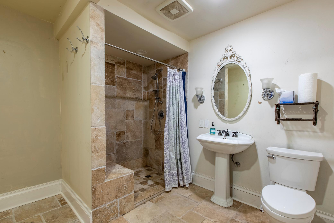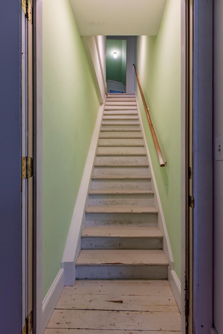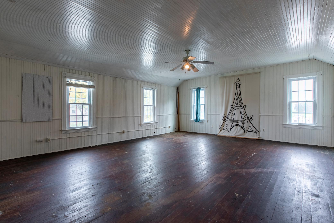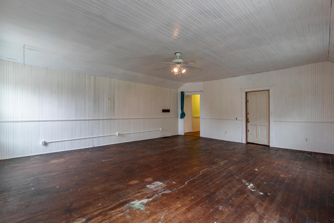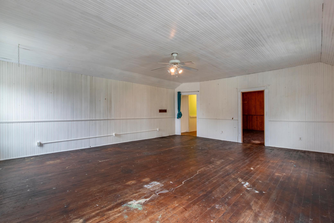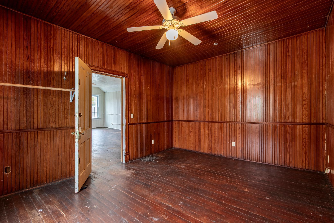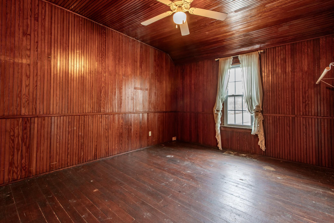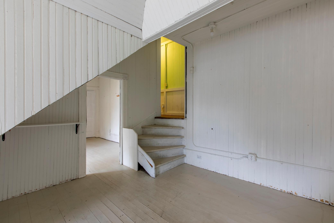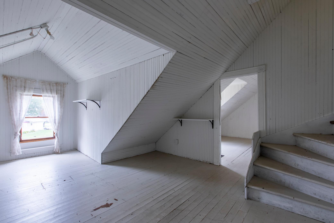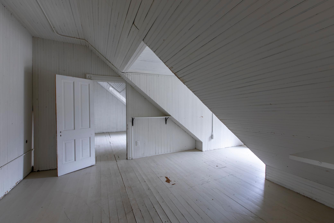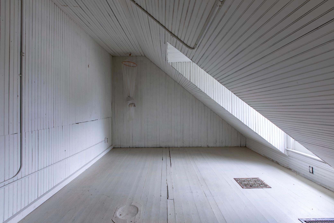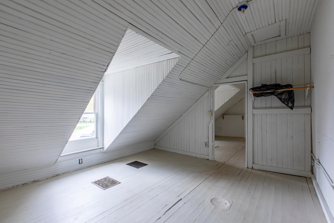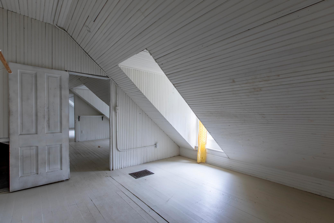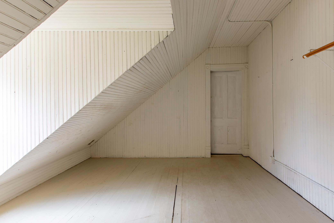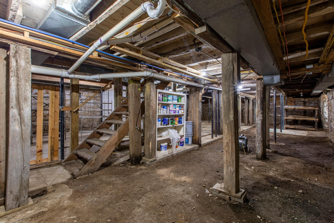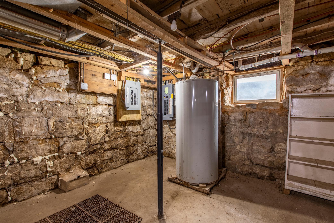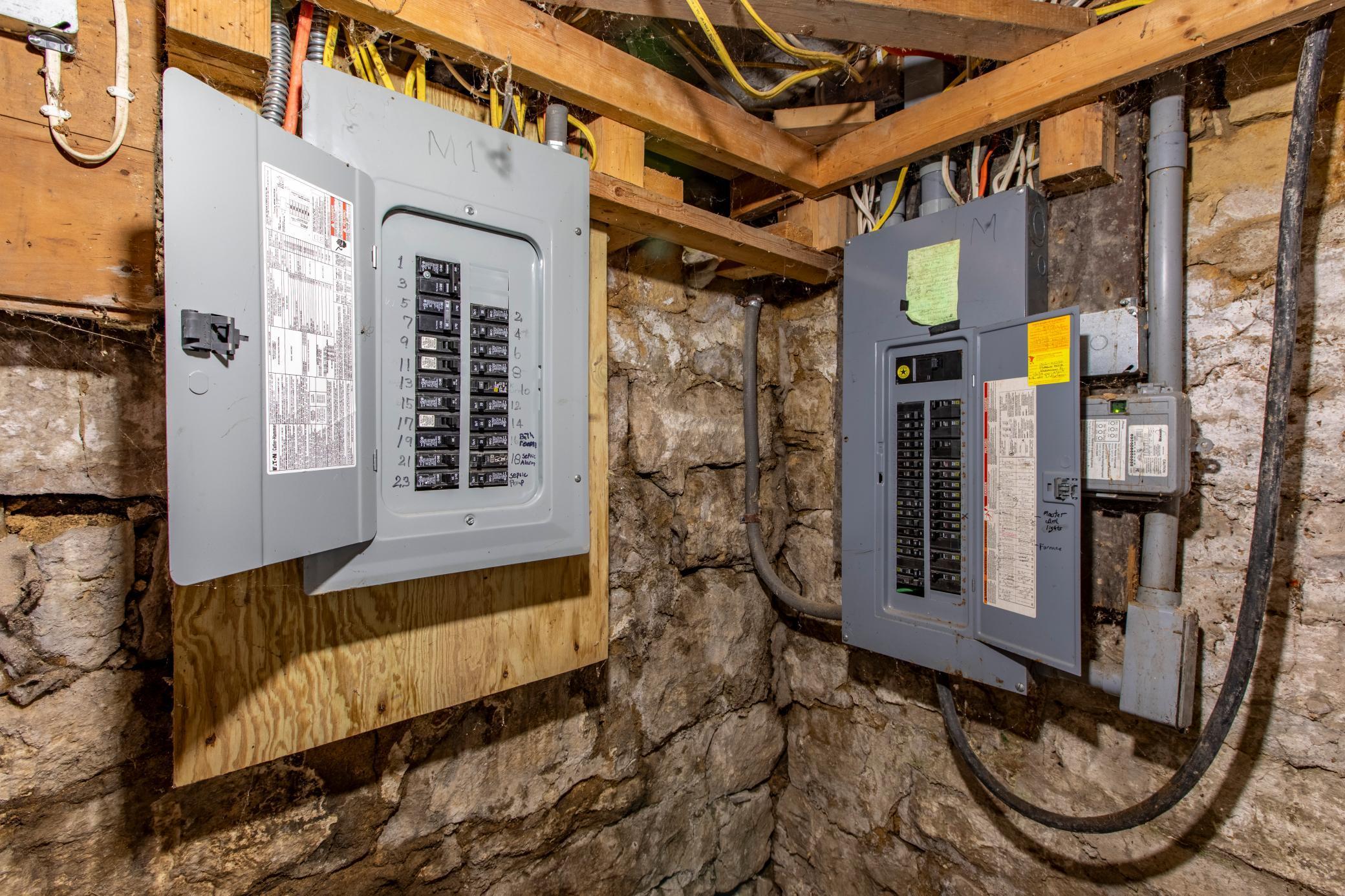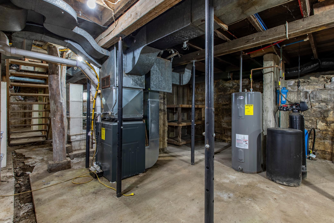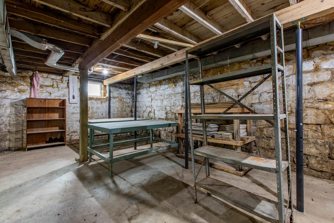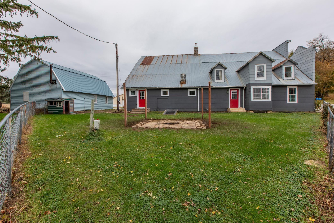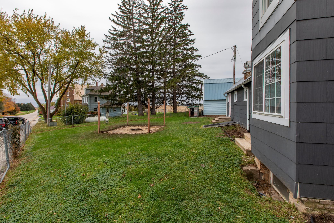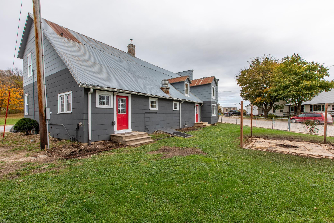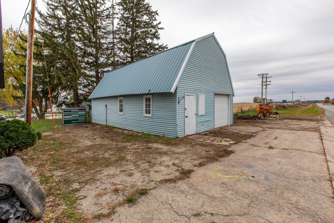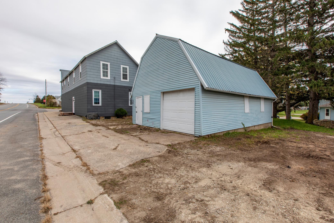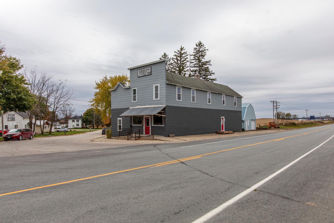
Property Listing
Description
Historic Highland General Store~ Once the heart of Highland, this iconic general store has long stood as a beloved community gathering place — home to dances, a postal station, and even a pool table in the basement. In more recent years, it earned a reputation both locally and beyond for its wholesome dining and small-town charm. Originally built to serve the rural Highland settlement, the store supplied goods to local farm and residential families. Later, it evolved into a café-and-store combination — with the historic storefront becoming the Café side, serving home-cooked meals alongside a quaint health, beauty, and gift shop section. Today, the commercial-grade kitchen opens the door to endless possibilities — whether you envision a restaurant, catering business, retail venture, or Airbnb hosting opportunity. Inside, you’ll find 3,440 sq. ft. of living space, featuring 5 bedrooms and 2 bathrooms, including an ensuite with a walk-in shower. The spacious living and dining rooms on the main level provide plenty of room for gatherings, and there’s abundant storage throughout. The full basement and upper level of the garage offer potential for a workshop, man cave, or she shed. Plus, enjoy fiber-optic internet for modern convenience. Located in the scenic Highland area near Lanesboro, outdoor enthusiasts will love nearby opportunities for fishing, hunting, biking, kayaking, and canoeing. This is truly a rare opportunity to own a piece of local history — and to create your own legacy in the heart of Highland. Call today for a private showing!Property Information
Status: Active
Sub Type: ********
List Price: $210,000
MLS#: 6811917
Current Price: $210,000
Address: 22485 391st Avenue, Lanesboro, MN 55949
City: Lanesboro
State: MN
Postal Code: 55949
Geo Lat: 43.680777
Geo Lon: -91.870348
Subdivision:
County: Fillmore
Property Description
Year Built: 1878
Lot Size SqFt: 23522.4
Gen Tax: 300
Specials Inst: 0
High School: Lanesboro
Square Ft. Source:
Above Grade Finished Area:
Below Grade Finished Area:
Below Grade Unfinished Area:
Total SqFt.: 5880
Style: Array
Total Bedrooms: 5
Total Bathrooms: 2
Total Full Baths: 1
Garage Type:
Garage Stalls: 2
Waterfront:
Property Features
Exterior:
Roof:
Foundation:
Lot Feat/Fld Plain:
Interior Amenities:
Inclusions: ********
Exterior Amenities:
Heat System:
Air Conditioning:
Utilities:


