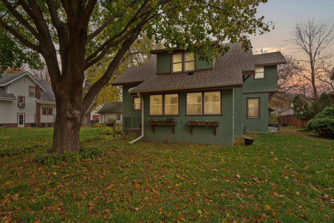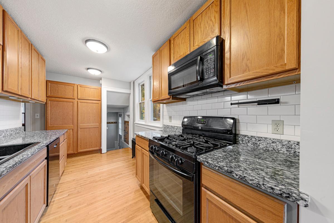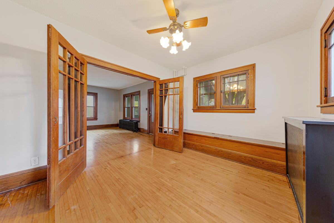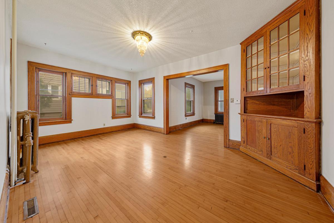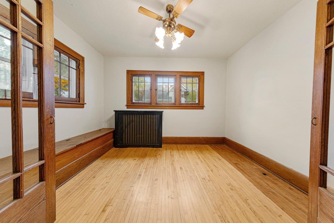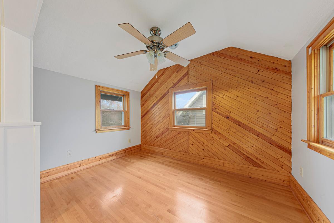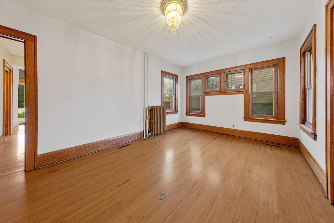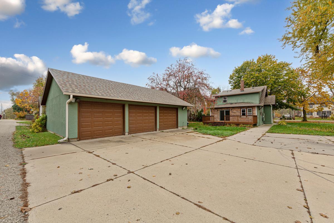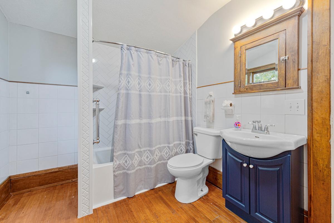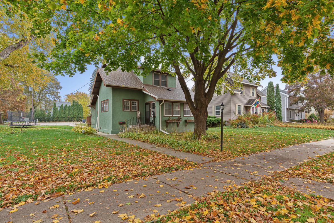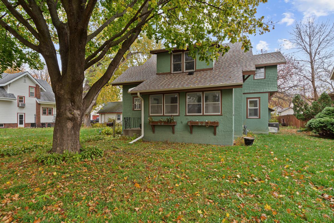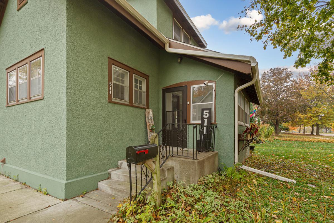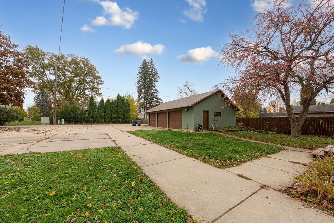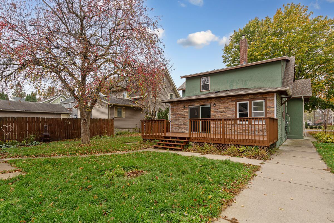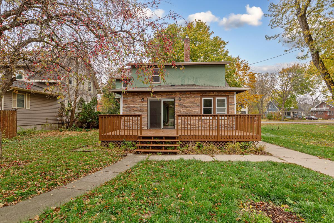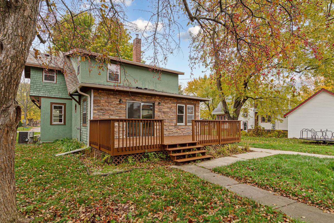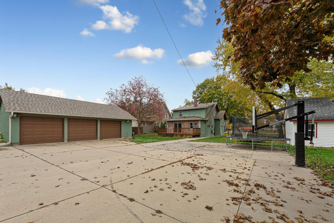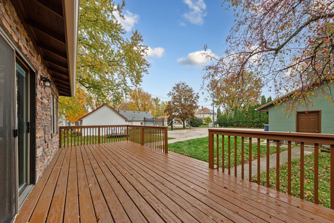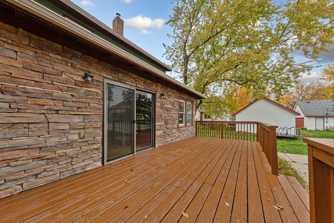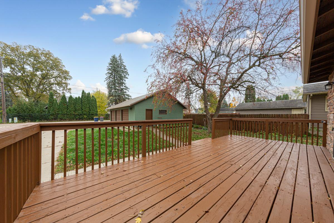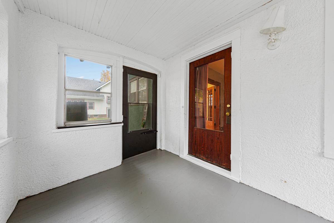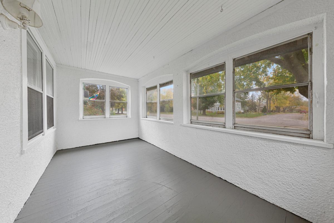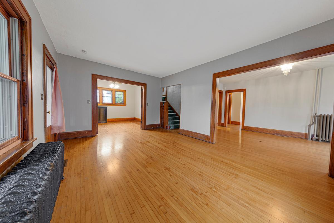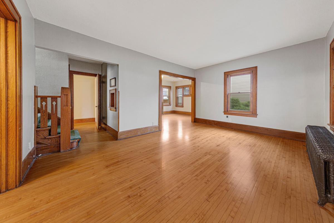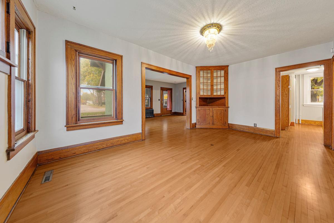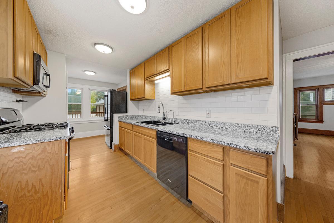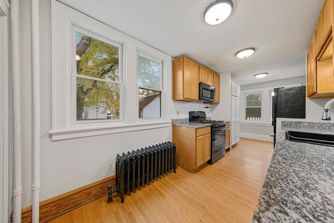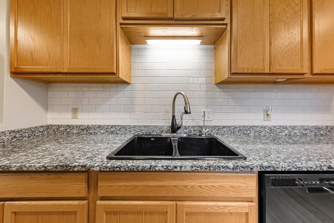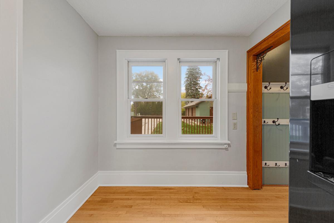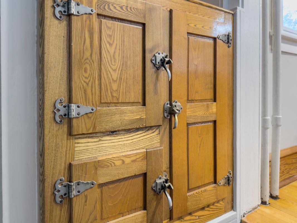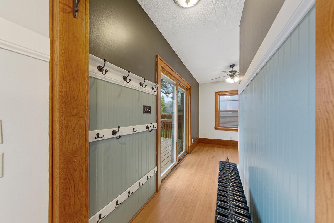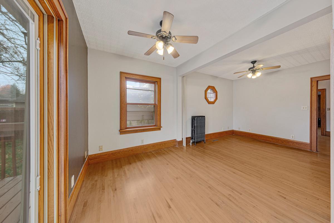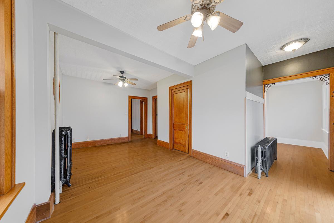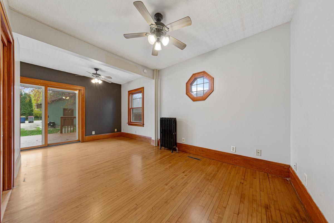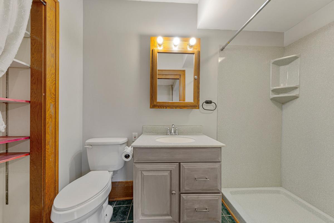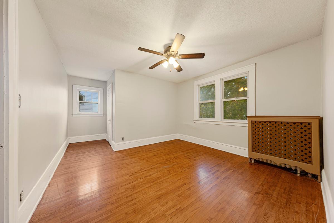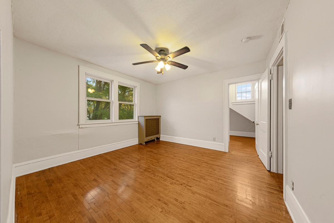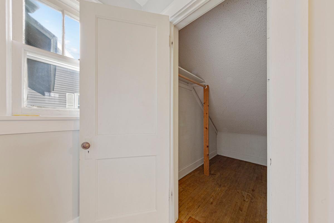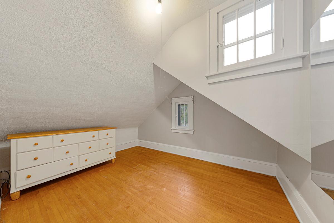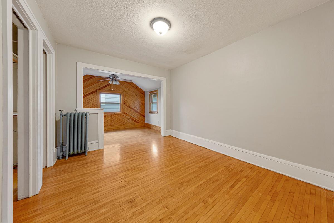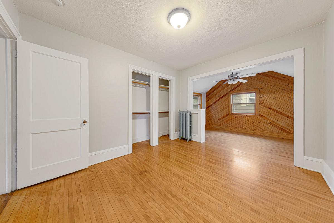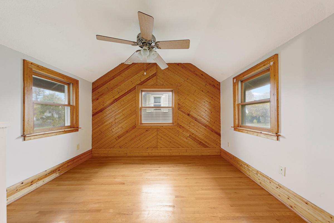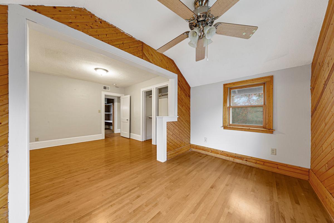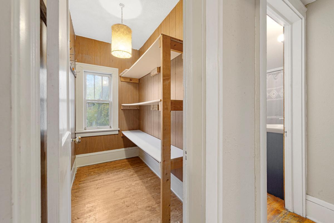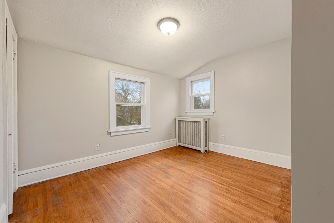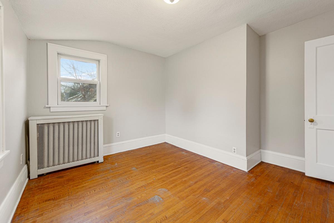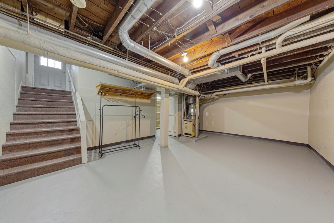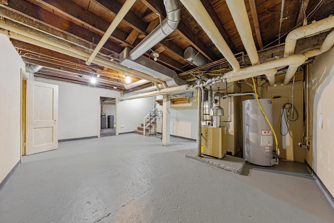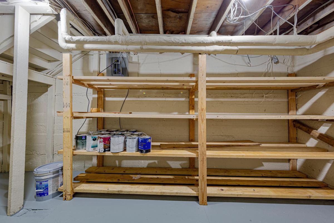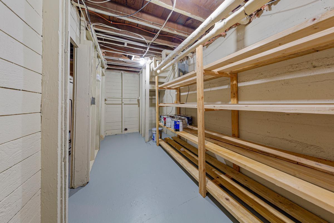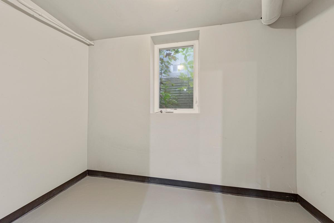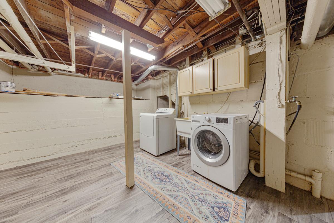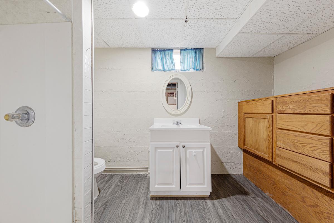
Property Listing
Description
his enchanting 3-bedroom, 3-bathroom residence with a spacious 3-car garage is nestled on the highly coveted 4th Avenue in the vibrant heart of Faribault. From the moment you stroll up the charming path to the inviting front porch, you'll be captivated by the warmth and character of this beautifully updated home. As you step inside, the main level greets you with exquisite hardwood floors that flow seamlessly throughout the space, complemented by fresh paint that enhances the home’s natural allure. The generous living room is perfect for both relaxation and entertaining, while the formal dining room invites memorable gatherings. A delightful bonus room awaits, ideal for a home office or reading nook. The family room provides a cozy atmosphere, seamlessly connecting to the kitchen, which boasts tasteful updates including rich oak cabinets, sleek granite countertops, and an elegant tile backsplash—truly a culinary haven. Venture upstairs to discover three airy and spacious bedrooms, each filled with natural light, along with a massive linen closet for all your storage needs. The thoughtfully updated full bathroom offers both style and functionality. The lower level presents a sprawling family room, perfect for cozy movie nights or game evenings with loved ones. Step outside to the back deck and expansive flat yard, an entertainer's dream that provides ample space for barbecues and gatherings. Completing this extraordinary package is an oversized three-car garage and a vast cement driveway with convenient alley access. This remarkable home is truly a must-see, offering a perfect blend of charm, comfort, and modern amenities!Property Information
Status: Active
Sub Type: ********
List Price: $325,000
MLS#: 6811925
Current Price: $325,000
Address: 511 4th Avenue SW, Faribault, MN 55021
City: Faribault
State: MN
Postal Code: 55021
Geo Lat: 44.284909
Geo Lon: -93.274028
Subdivision: Highland Park
County: Rice
Property Description
Year Built: 1910
Lot Size SqFt: 12632.4
Gen Tax: 3636
Specials Inst: 40
High School: ********
Square Ft. Source:
Above Grade Finished Area:
Below Grade Finished Area:
Below Grade Unfinished Area:
Total SqFt.: 2488
Style: Array
Total Bedrooms: 3
Total Bathrooms: 3
Total Full Baths: 1
Garage Type:
Garage Stalls: 3
Waterfront:
Property Features
Exterior:
Roof:
Foundation:
Lot Feat/Fld Plain:
Interior Amenities:
Inclusions: ********
Exterior Amenities:
Heat System:
Air Conditioning:
Utilities:


