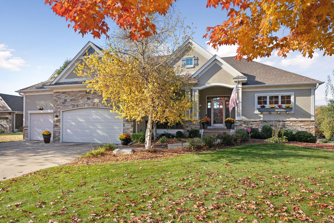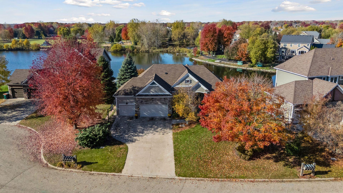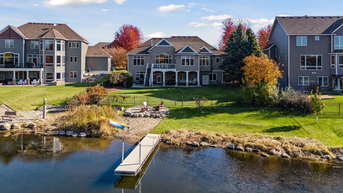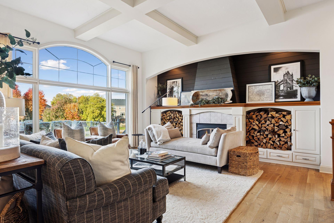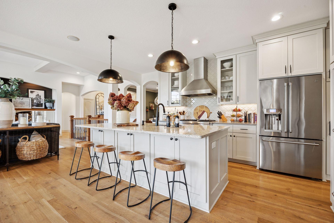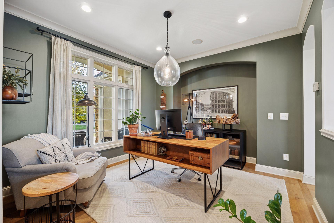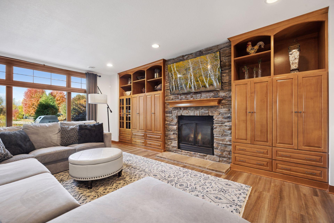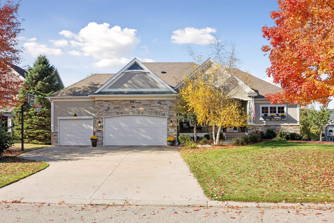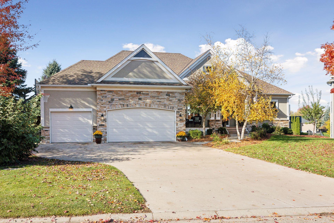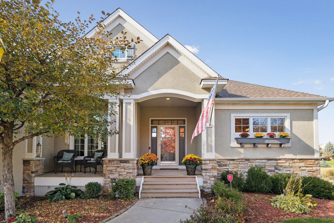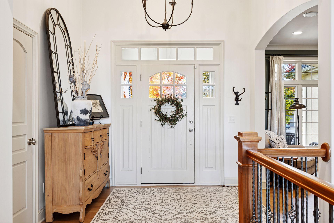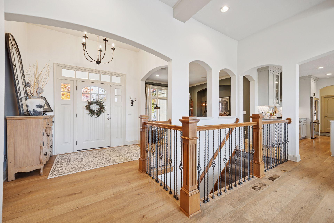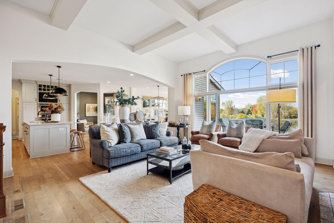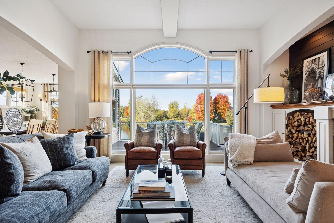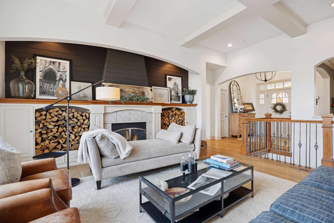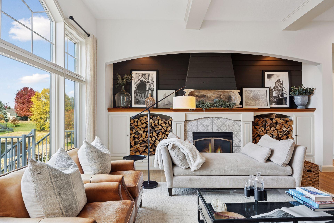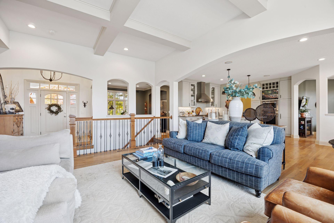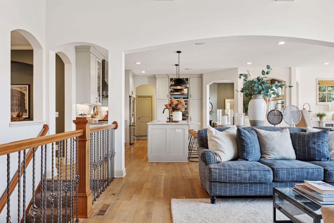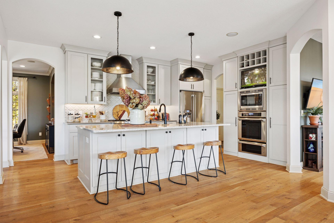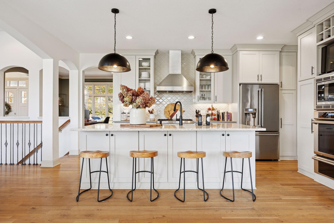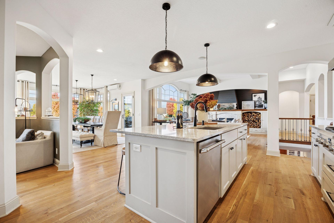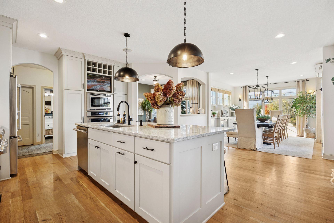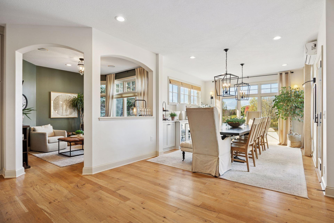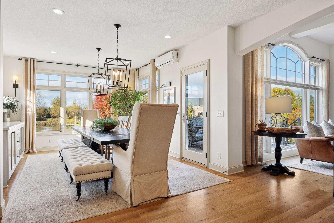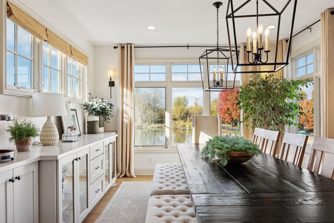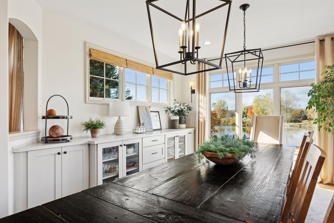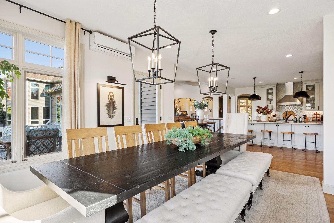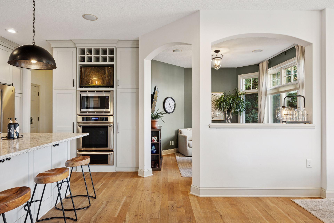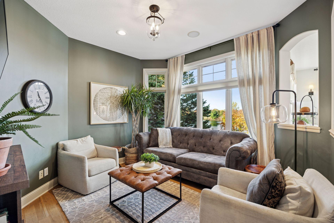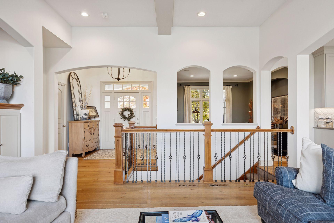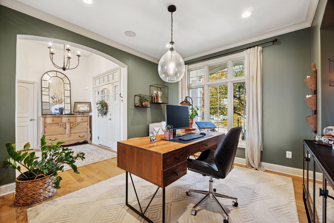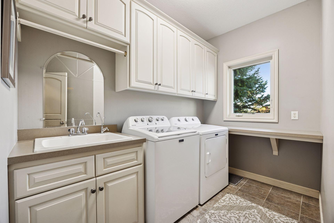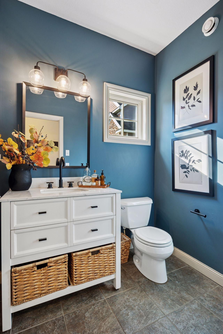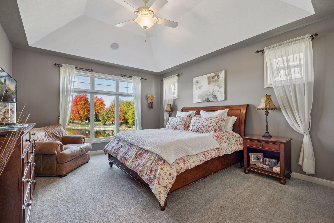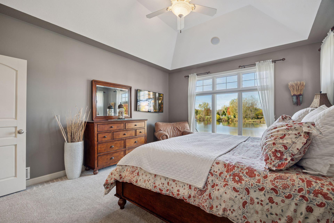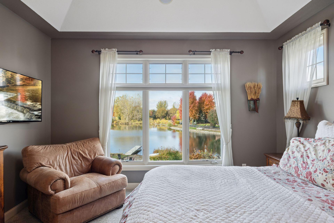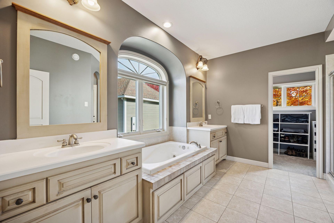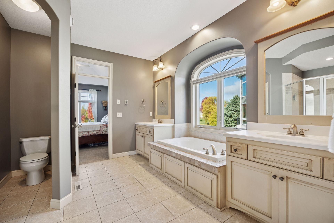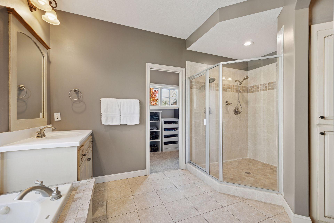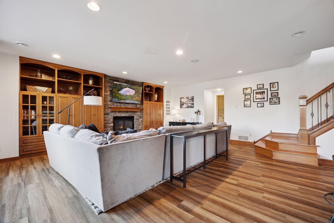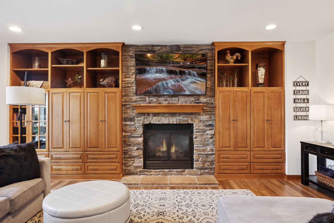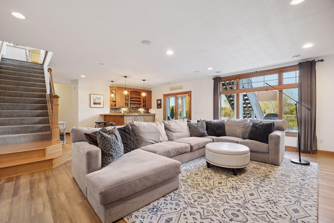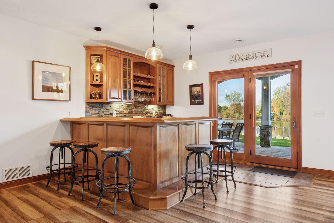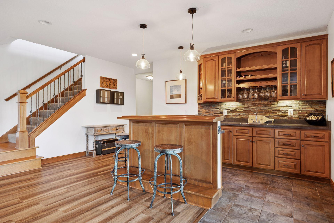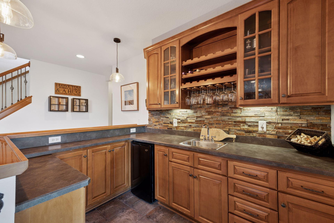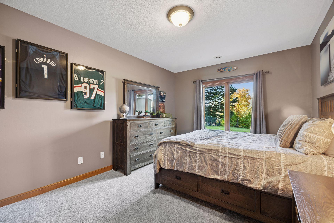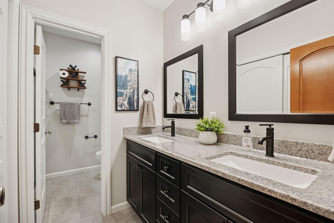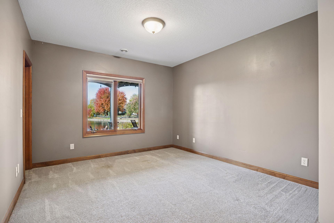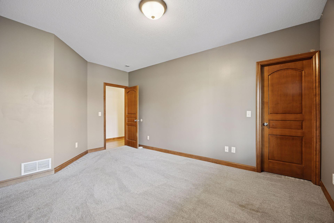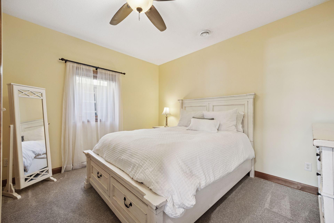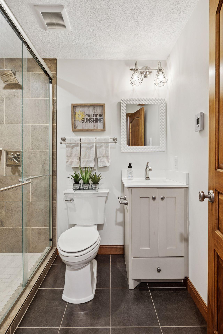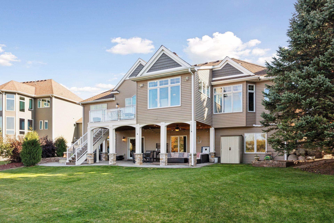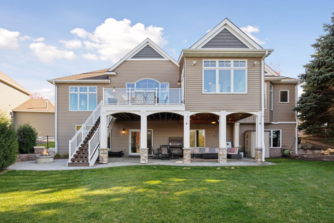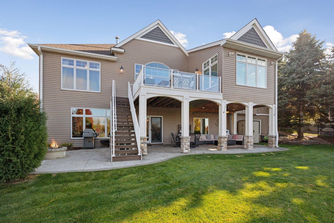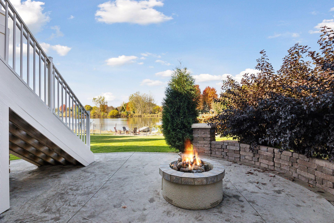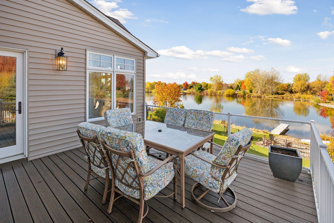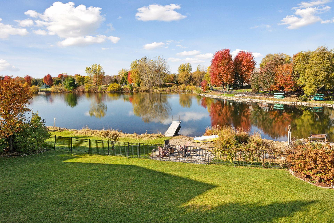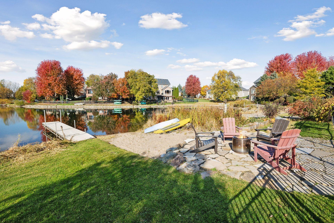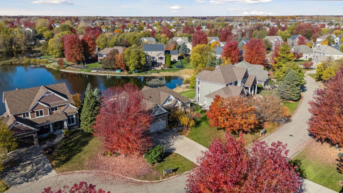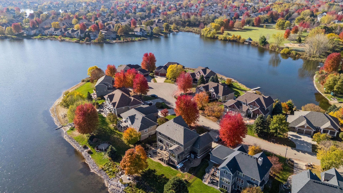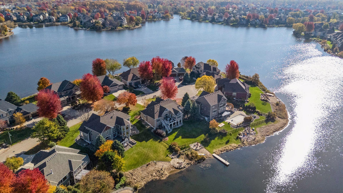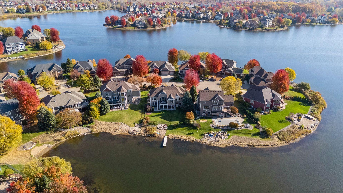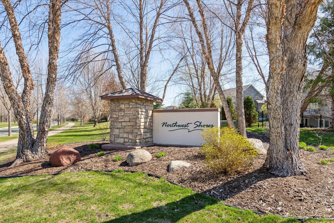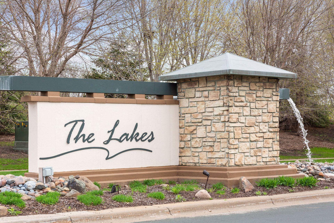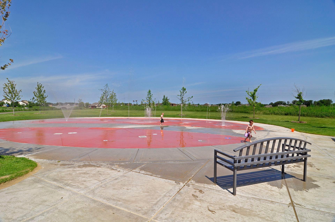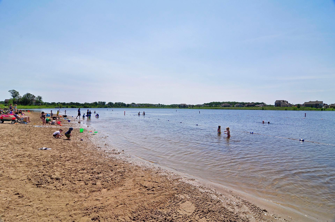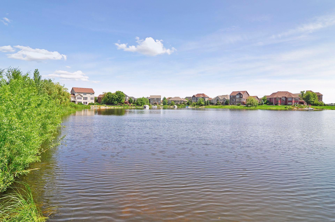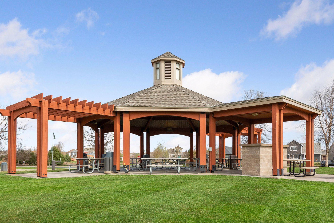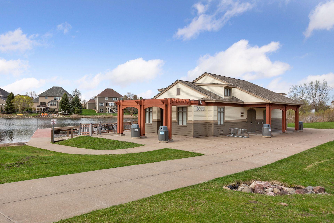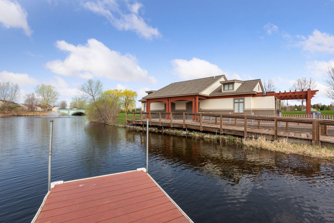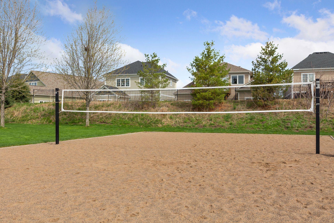
Property Listing
Description
Nestled in the serene enclave of The Lakes at Northwest Shores, the home offers an unparalleled blend of elegance, comfort, and natural beauty. This former Hanson Builders model home, built in 2004, spans an expansive 3,574 square feet on a generous 0.36-acre cul-de-sac lot, with 4 beds, 4 baths, and a host of upscale recent upgrades that make it truly stand out. Step inside to an open-concept main level flooded with natural light, where a cozy gas fireplace anchors the living space, perfect for chilly Minnesota evenings. The gourmet kitchen dazzles with stainless steel appliances and granite counters and flows seamlessly into a sunlit dining area. Retreat to the luxurious primary suite, featuring a spa-like en-suite bath, or unwind in one of the three additional bedrooms, each with ample closet space. Main floor laundry room lets you take care of the chores easily without extra steps to the lower level. Outside, your private oasis awaits with breathtaking western exposure and sunsets overlooking the tranquil Sunrise Lake and a quiet city park. Enjoy 84 feet of pristine shoreline, a beautifully landscaped yard, and an inviting firepit—ideal for summer barbecues or stargazing. The exterior blends timeless charm with durable stone, stucco, and brick accents, complemented by a 3-car attached garage for effortless storage. Located in Blaine's sought-after Northwest Shores, you're minutes from top-rated schools, shopping, and easy access to 35W for a quick commute to Minneapolis or St. Paul. Embrace lakeside living at its finest—where every day feels like a vacation up north.Property Information
Status: Active
Sub Type: ********
List Price: $1,100,000
MLS#: 6812042
Current Price: $1,100,000
Address: 2882 121st Court NE, Minneapolis, MN 55449
City: Minneapolis
State: MN
Postal Code: 55449
Geo Lat: 45.188329
Geo Lon: -93.196351
Subdivision: The Lakes Of Radisson 3rd
County: Anoka
Property Description
Year Built: 2004
Lot Size SqFt: 15681.6
Gen Tax: 10176
Specials Inst: 0
High School: ********
Square Ft. Source:
Above Grade Finished Area:
Below Grade Finished Area:
Below Grade Unfinished Area:
Total SqFt.: 3764
Style: Array
Total Bedrooms: 4
Total Bathrooms: 4
Total Full Baths: 1
Garage Type:
Garage Stalls: 3
Waterfront:
Property Features
Exterior:
Roof:
Foundation:
Lot Feat/Fld Plain: Array
Interior Amenities:
Inclusions: ********
Exterior Amenities:
Heat System:
Air Conditioning:
Utilities:


