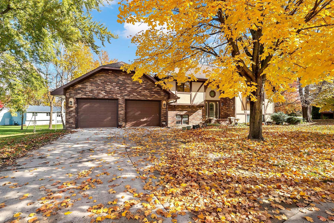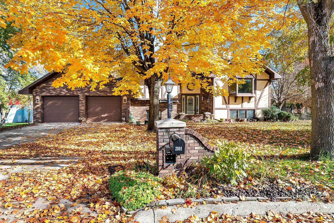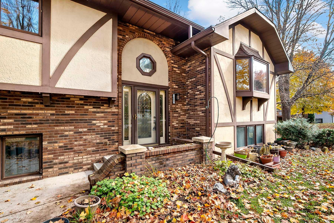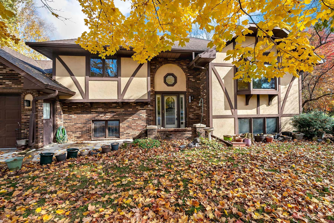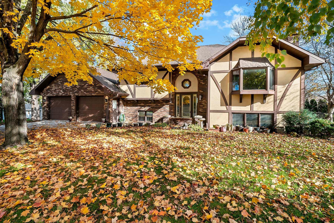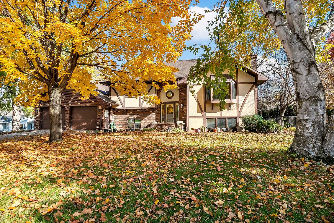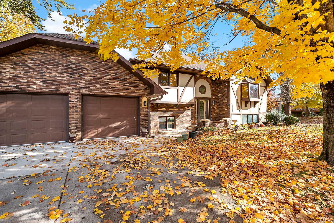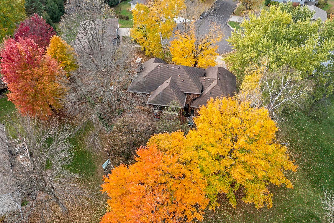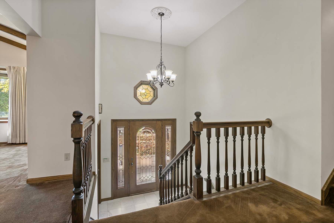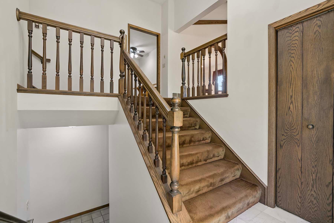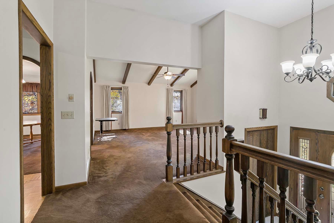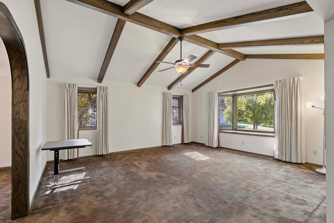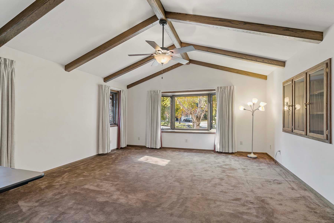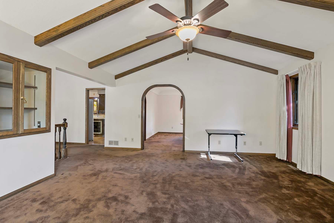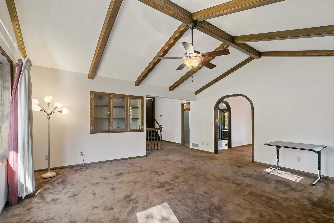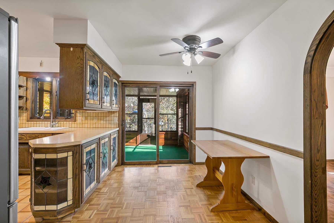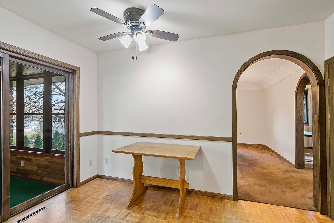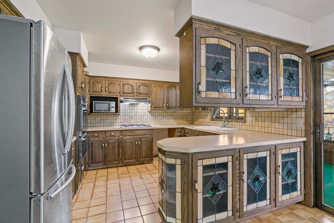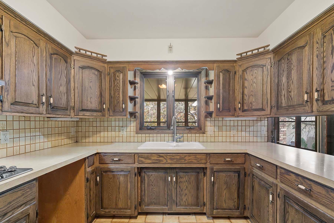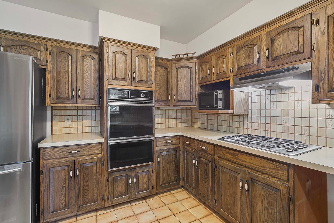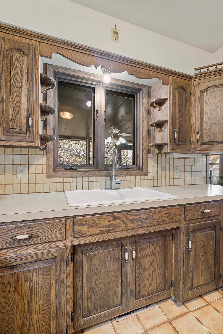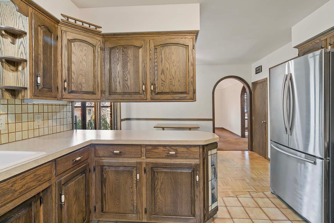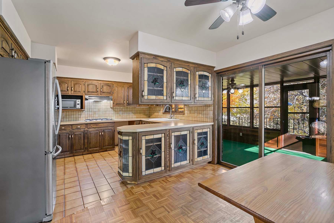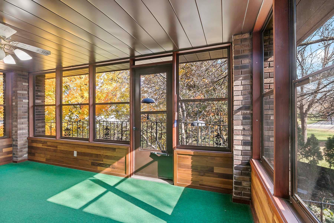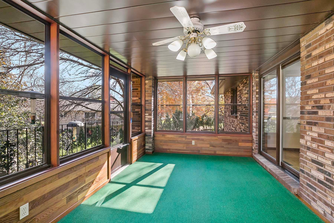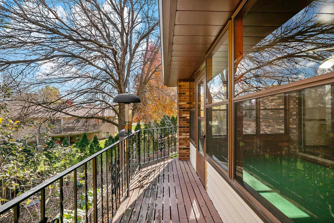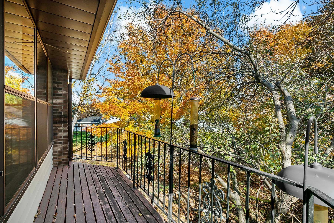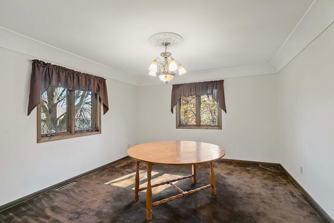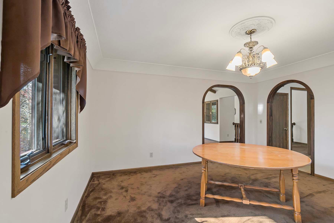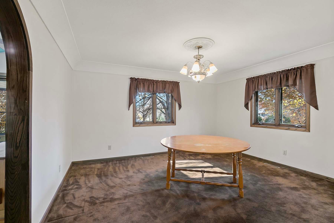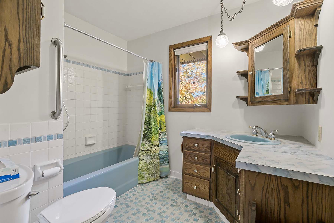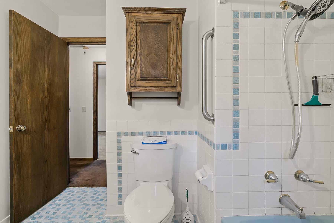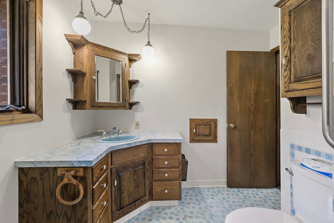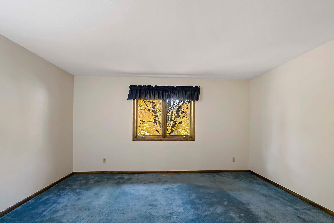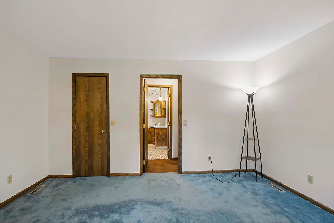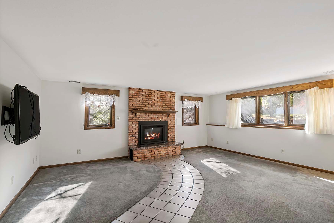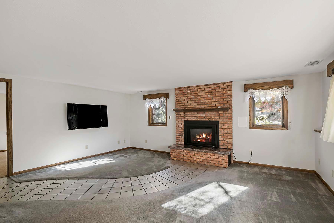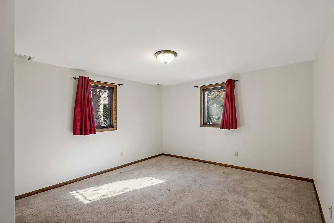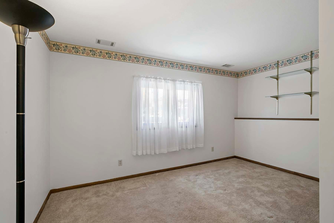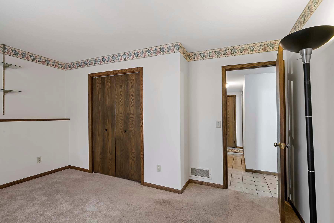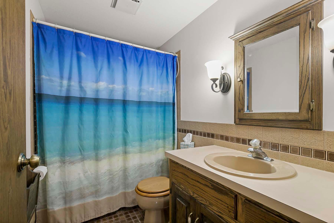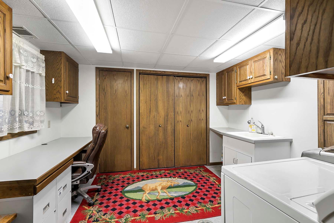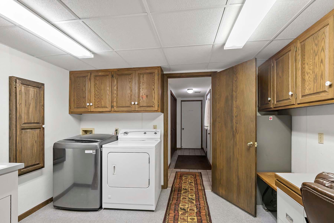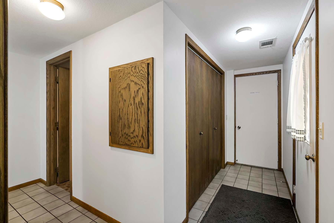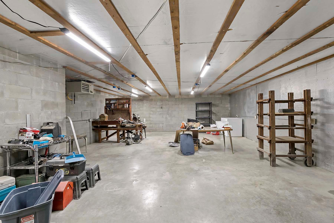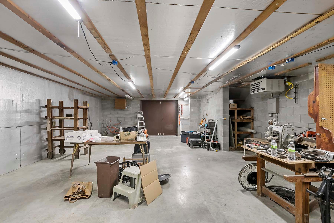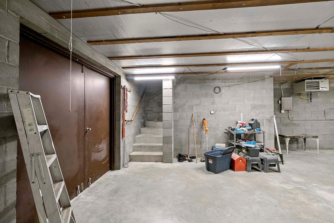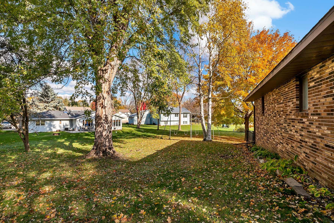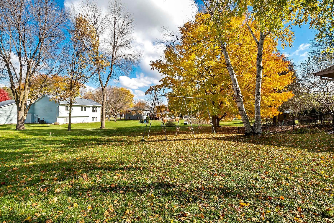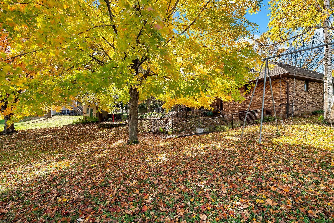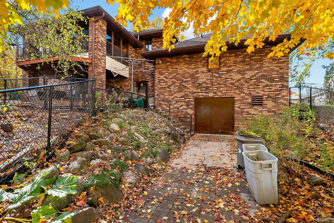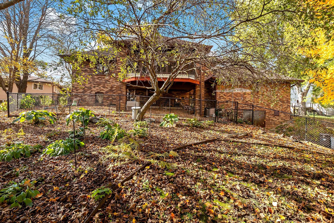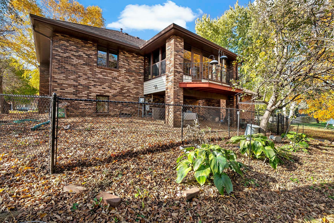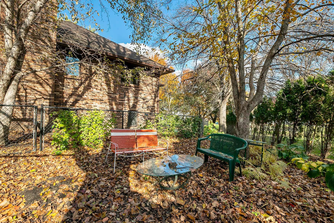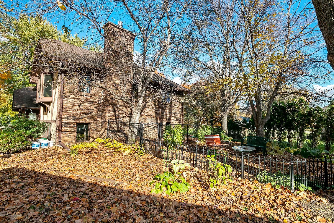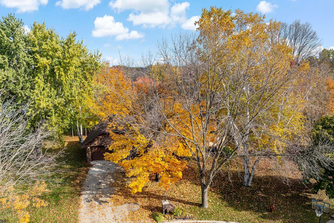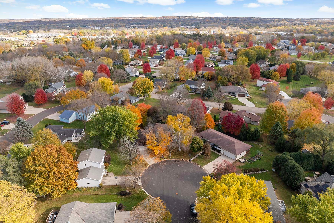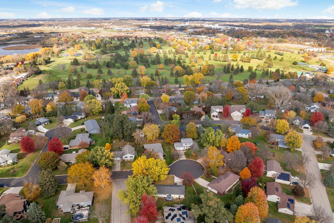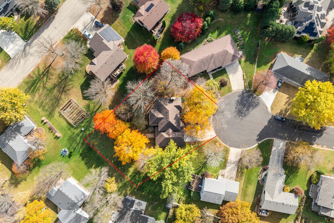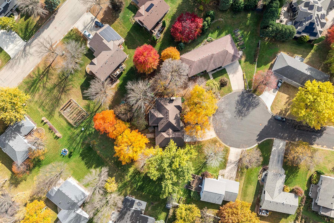
Property Listing
Description
This custom-built brick Tudor home sits on a .57 acre cul-de-sac. Designed for the Mechanic/Car Collector in mind. Storage above the garage and he 1700 sq ft 4 car tandem garage on the main level is a rare find, with pre-stressed floors to the heated shop below, which holds 3 more vehicles and leads you to the huge backyard. The lot adjacent to this property is also for sale. Please see MLS 6812150 for more details. The kitchen holds a charm of its own with its unique "Stained Glass" display Cabinets, Stainless Steel Appliances, Bosch dishwasher, and even a convenient butler doorbell under a countertop to ring to the lower level workshop for dinner time! Enjoy your breakfast or lunch in the dinette area or out on the 3 season porch overlooking your private backyard & deck. For large gatherings you have the convenience of the ample sized formal dining room with beautiful wood stained archway to the living room with front views from your bay windows bringing in the natural light with 10ft ceilings and soaring natural wood beams. The main level also features the primary suite with a walk-in closet right off the full bathroom. The lower level welcomes you with the cozy fireplace, 2 bedrooms and a full bathroom. The large Laundry room has also been used as a nice office space. A well designed and deep laundry shoot is right off the laundry room for easy access from the upper level. The lower level also has a closet with a hidden safe for valuables. There is no shortage of storage in this home! The original owner thought of everything when they built this home and is just waiting for the new owner to enjoy! There are many perennial garden spaces surrounding this property and is close to the Faribault golf course. This is truly a hidden gem.Property Information
Status: Active
Sub Type: ********
List Price: $399,900
MLS#: 6812160
Current Price: $399,900
Address: 2005 15th Street NW, Faribault, MN 55021
City: Faribault
State: MN
Postal Code: 55021
Geo Lat: 44.306626
Geo Lon: -93.299039
Subdivision: Rd Add
County: Rice
Property Description
Year Built: 1983
Lot Size SqFt: 17424
Gen Tax: 4368
Specials Inst: 0
High School: ********
Square Ft. Source:
Above Grade Finished Area:
Below Grade Finished Area:
Below Grade Unfinished Area:
Total SqFt.: 3974
Style: Array
Total Bedrooms: 3
Total Bathrooms: 2
Total Full Baths: 2
Garage Type:
Garage Stalls: 7
Waterfront:
Property Features
Exterior:
Roof:
Foundation:
Lot Feat/Fld Plain: Array
Interior Amenities:
Inclusions: ********
Exterior Amenities:
Heat System:
Air Conditioning:
Utilities:


