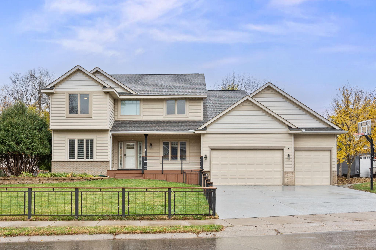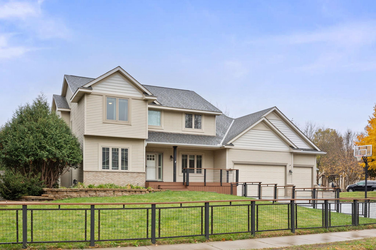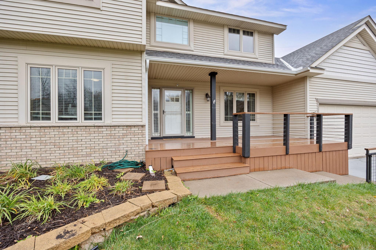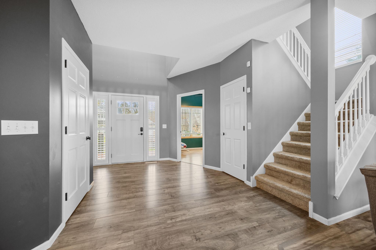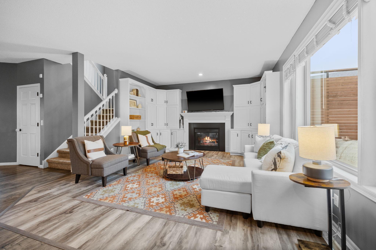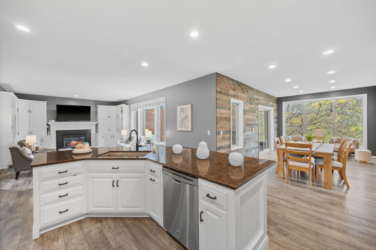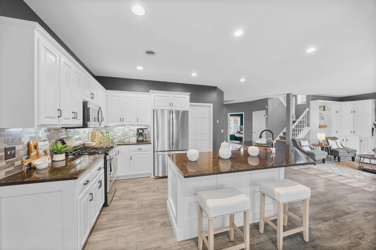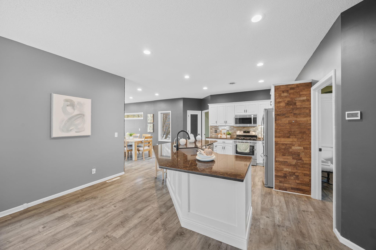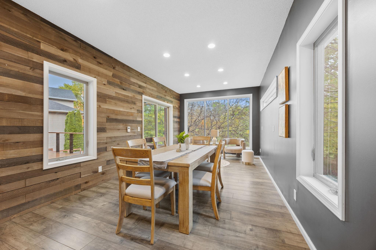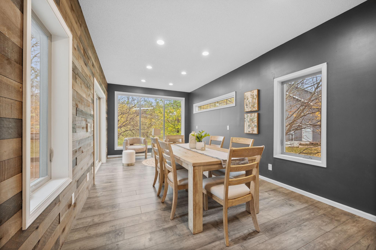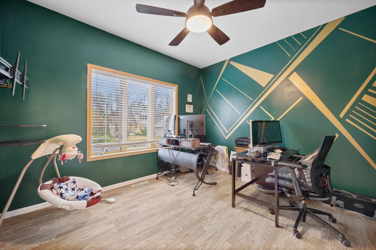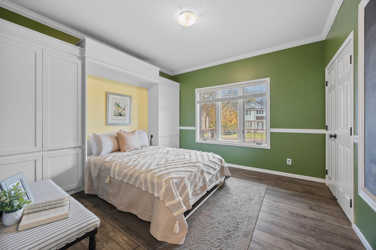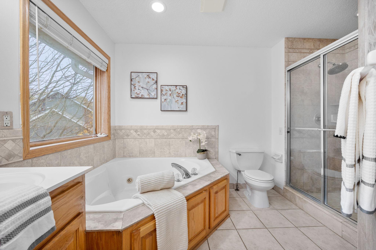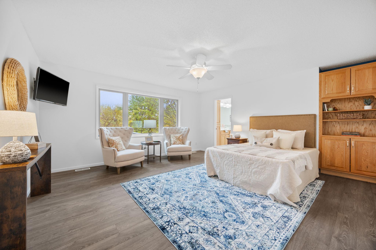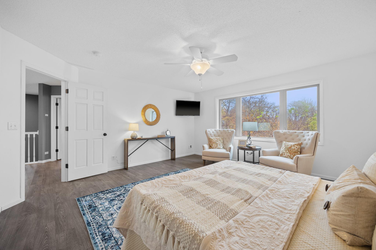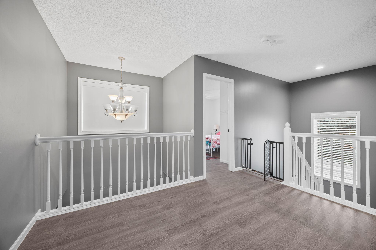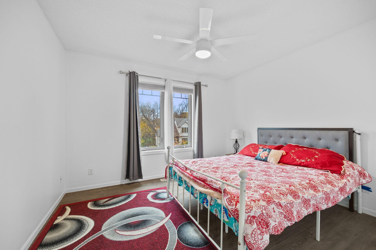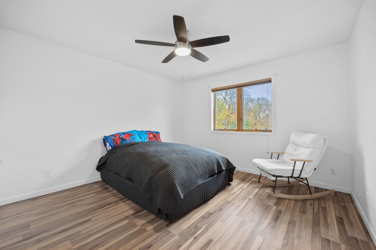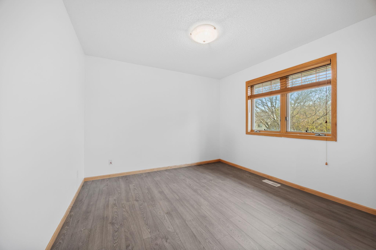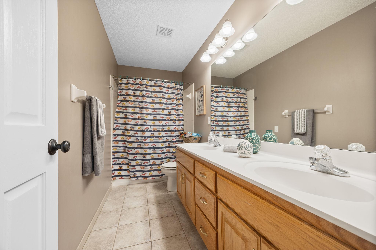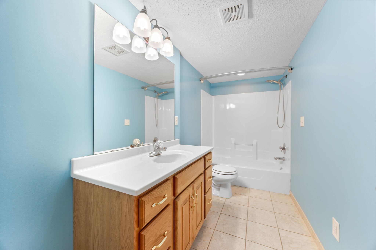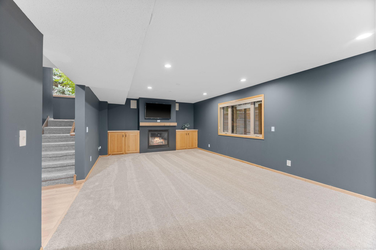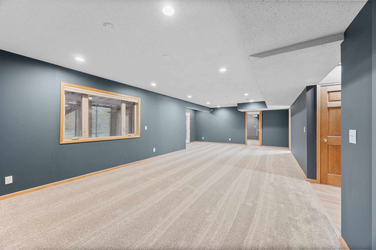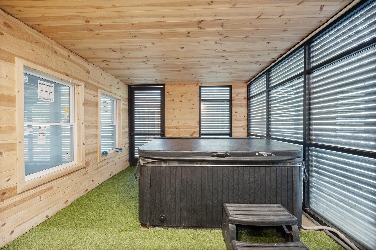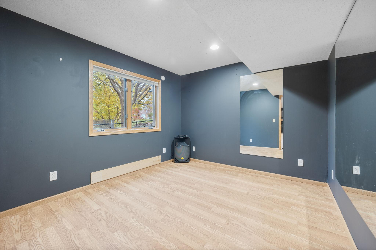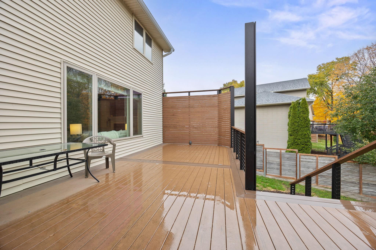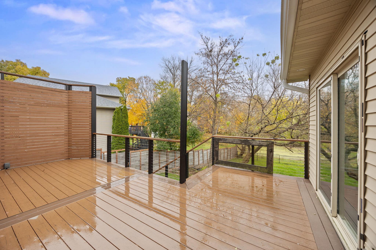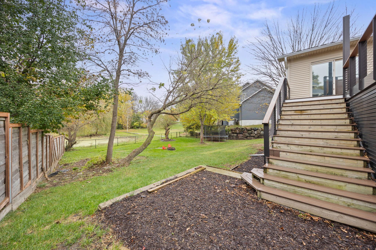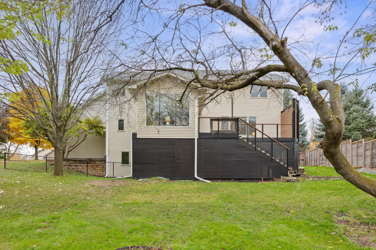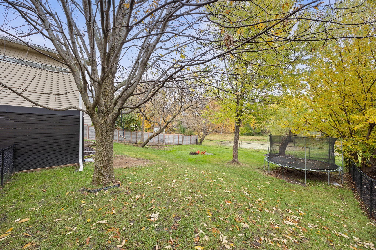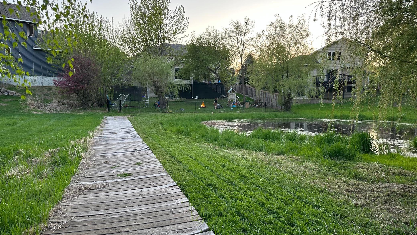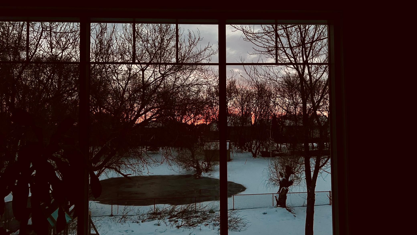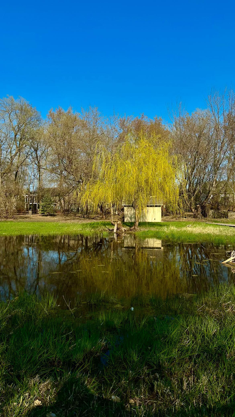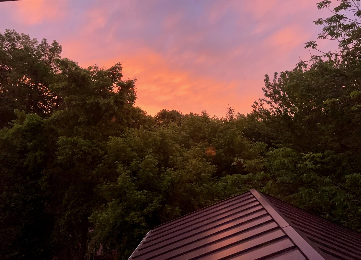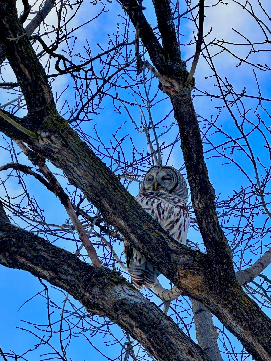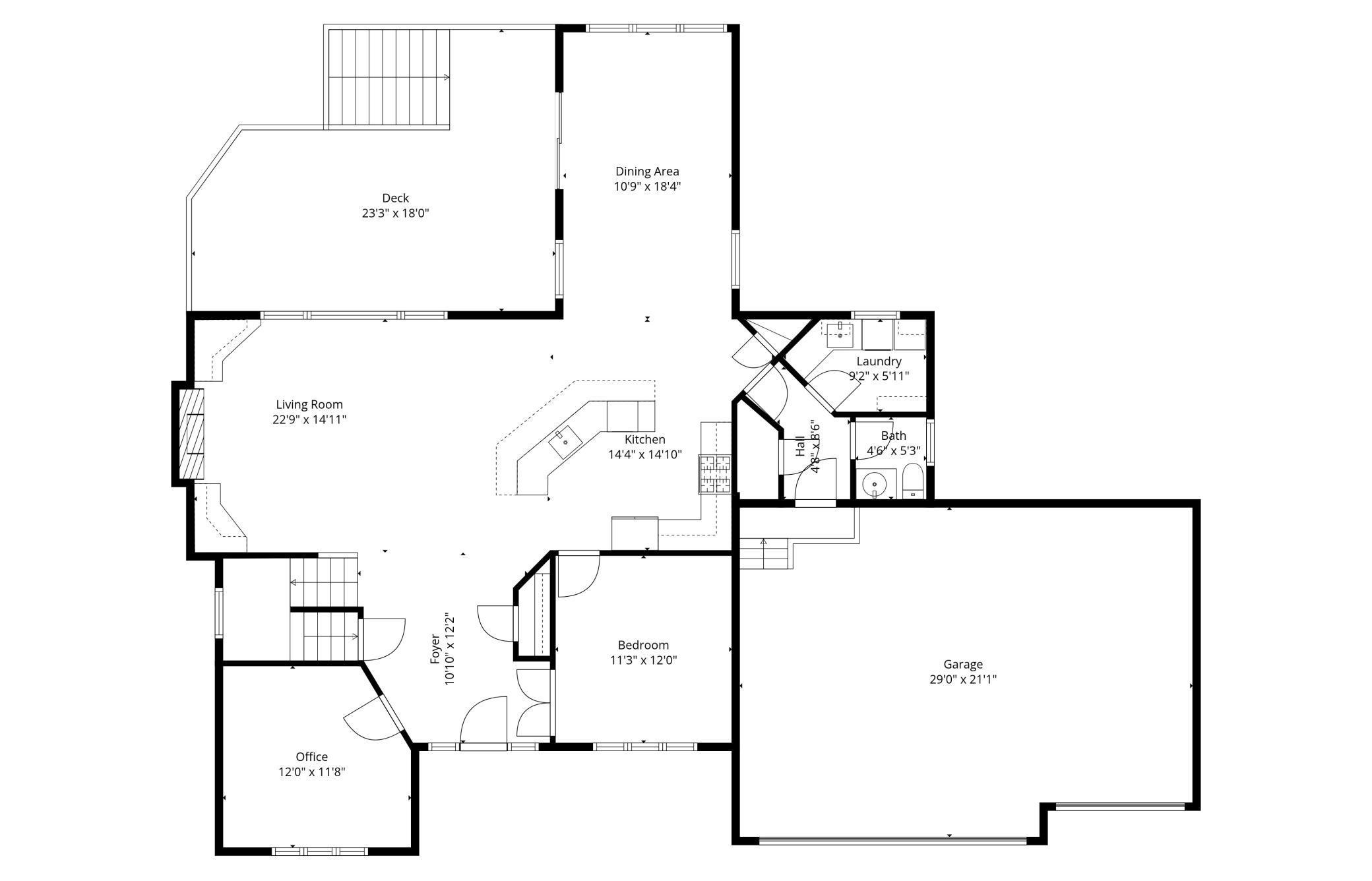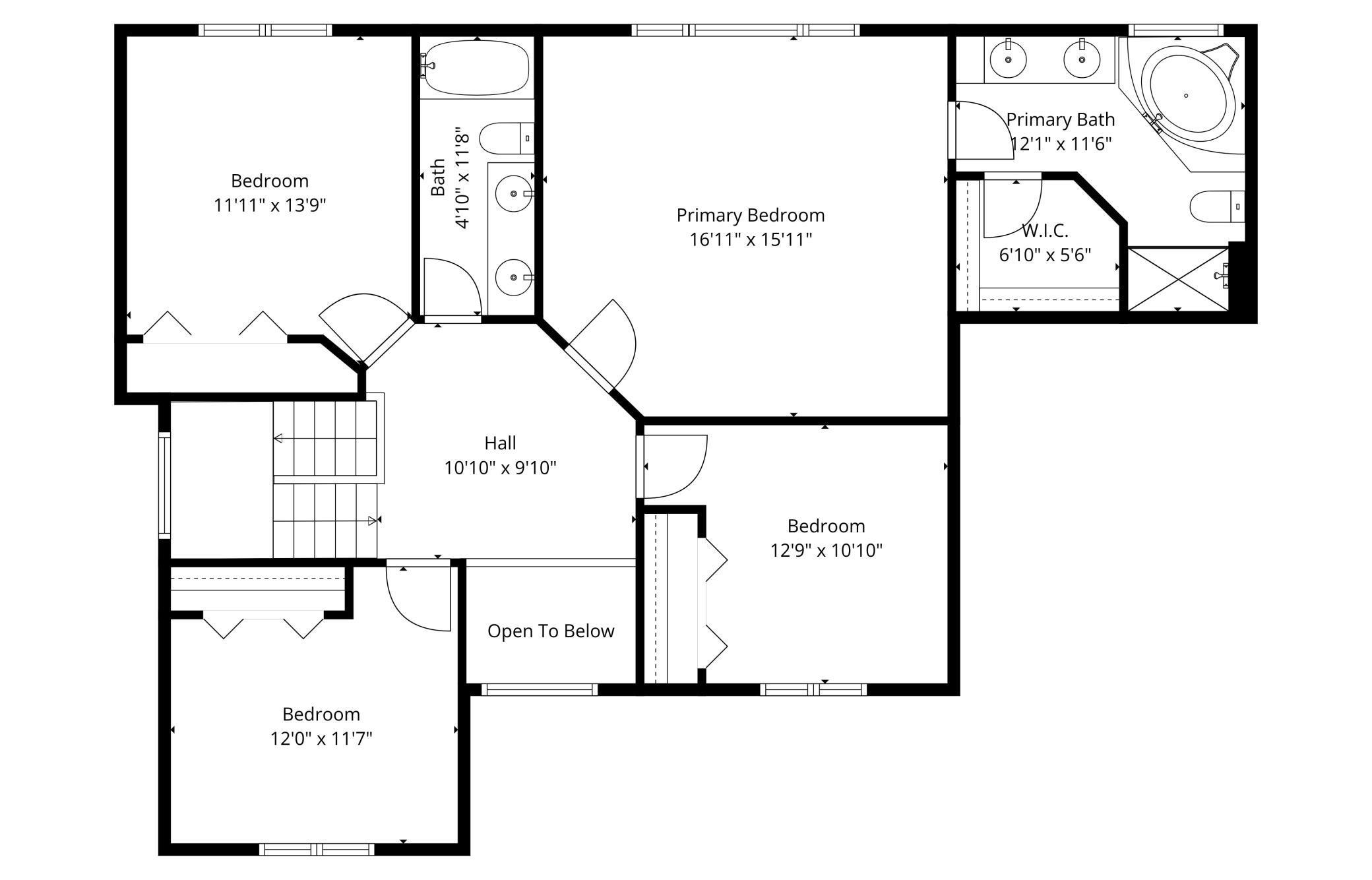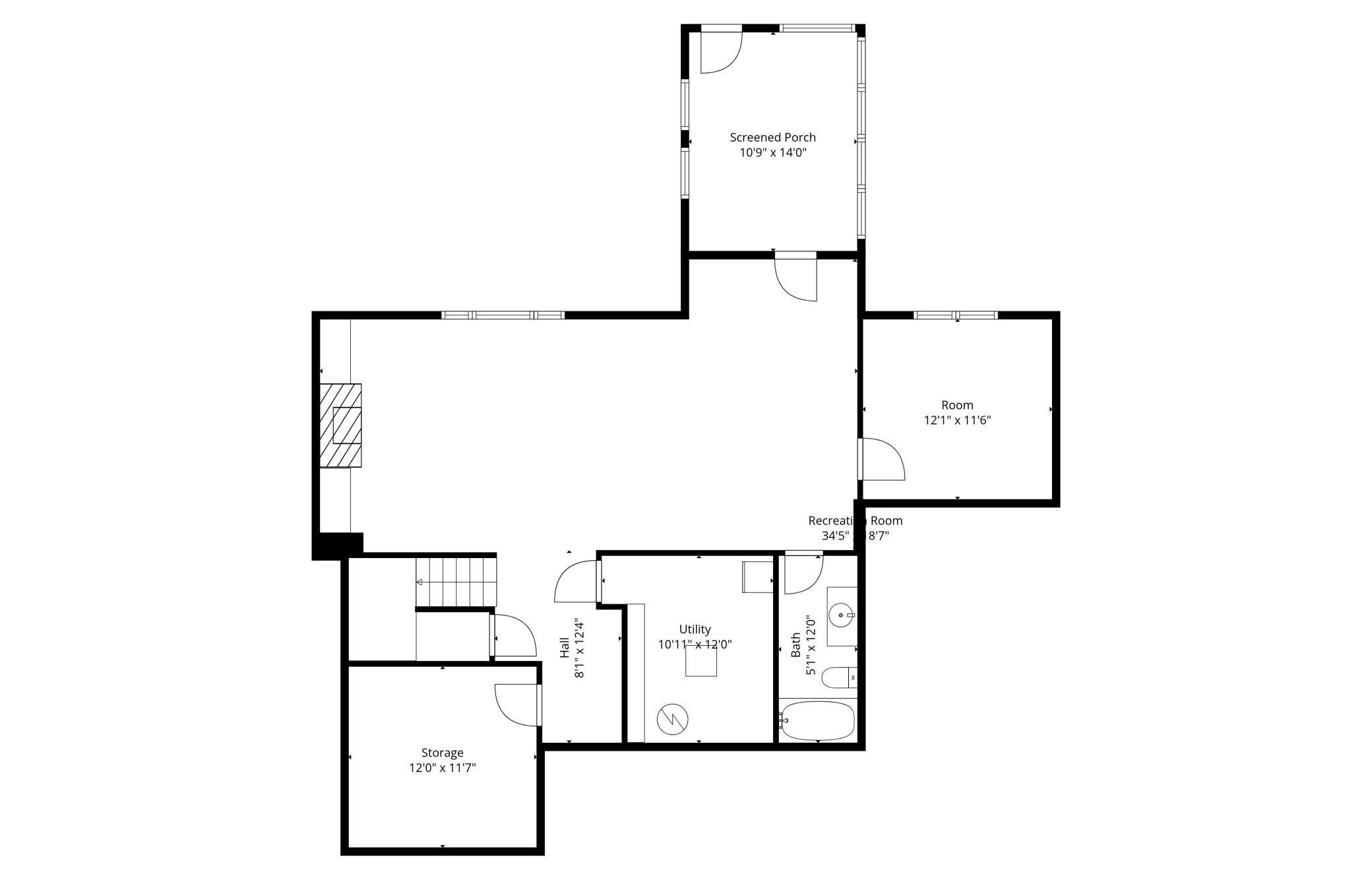
Property Listing
Description
Welcome to this stunning 5-bedroom, 4-bathroom home offering the perfect blend of comfort, function, and luxury! Built in 2001, this spacious two-story home with finished lower level features over 3,500ft of beautifully finished living space, ideal for both entertaining and everyday living. Step inside to an inviting open-concept layout featuring a modern kitchen with a large center island, pantry, stainless steel appliances, and beautiful custom cabinetry. Enjoy meals in the formal dining room or relax in the cozy family room complete with one of two fireplaces. The main-floor bedroom includes a convenient queen Murphy bed, perfect for guests or an office setup. Upstairs you’ll find generously sized bedrooms, including a serene primary suite with a spa-like bath featuring dual sinks, soaking tub, and walk-in shower. Enjoy year-round comfort with the enclosed hot tub room, a large maintenance-free deck, and fenced front and back yard—ideal for pets and outdoor activities. The 10x14 shed and boardwalk lead to a peaceful pond that doubles as your private ice-skating rink in the winter. Additional features include: • Office or exercise room for flexible living • Two fireplaces for cozy Minnesota winters • 3 stall garage with Tall garage ceilings with built-in shelving • Chain-link fence enclosing front and backyard • Maintenance-free deck overlooking beautiful natural views This home truly has it all—modern design, functional spaces, and a beautiful outdoor retreat just steps from your back door. Don’t miss this one-of-a-kind property!Property Information
Status: Active
Sub Type: ********
List Price: $525,000
MLS#: 6812234
Current Price: $525,000
Address: 804 Kensington Way, Buffalo, MN 55313
City: Buffalo
State: MN
Postal Code: 55313
Geo Lat: 45.180884
Geo Lon: -93.884552
Subdivision: Hazelwood
County: Wright
Property Description
Year Built: 2001
Lot Size SqFt: 22215.6
Gen Tax: 6238
Specials Inst: 0
High School: ********
Square Ft. Source:
Above Grade Finished Area:
Below Grade Finished Area:
Below Grade Unfinished Area:
Total SqFt.: 4098
Style: Array
Total Bedrooms: 5
Total Bathrooms: 4
Total Full Baths: 3
Garage Type:
Garage Stalls: 3
Waterfront:
Property Features
Exterior:
Roof:
Foundation:
Lot Feat/Fld Plain: Array
Interior Amenities:
Inclusions: ********
Exterior Amenities:
Heat System:
Air Conditioning:
Utilities:


