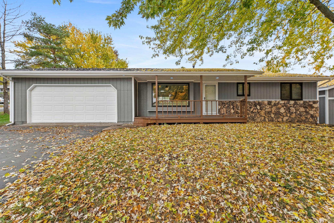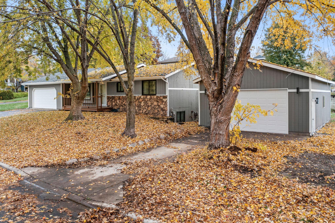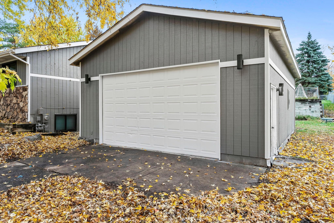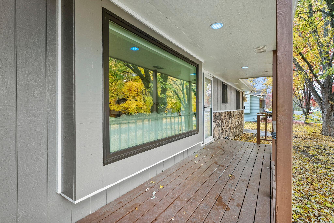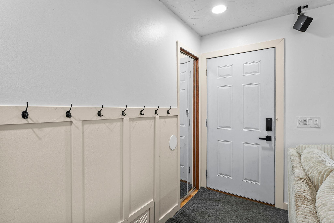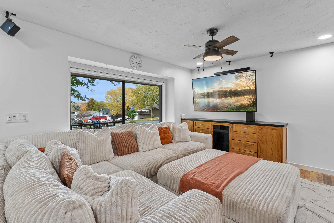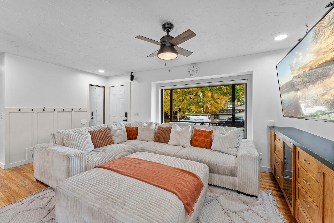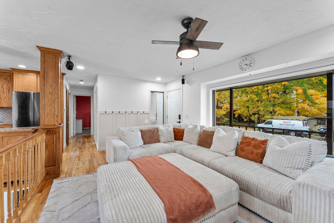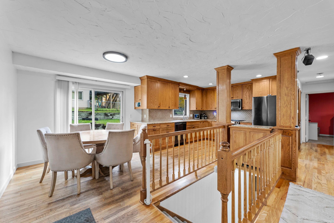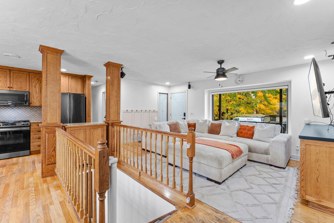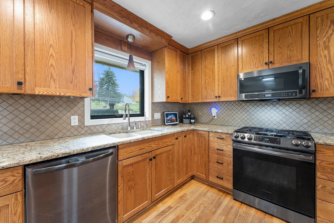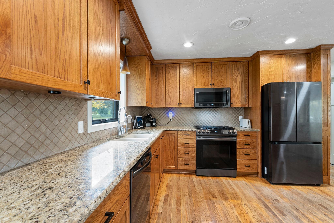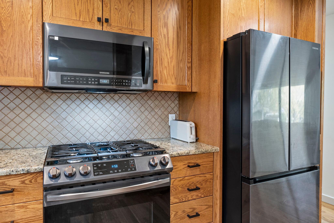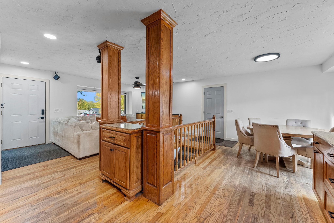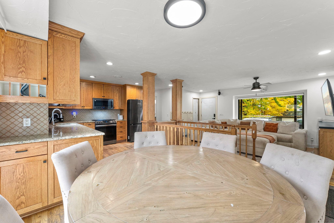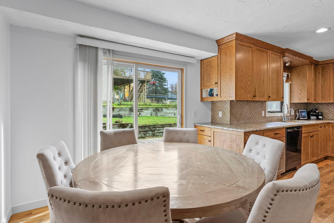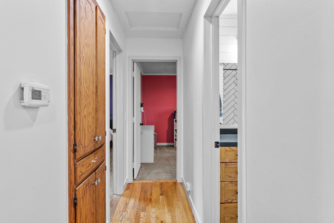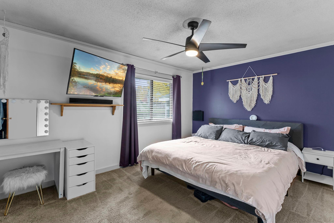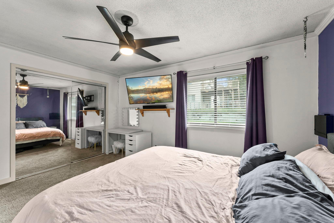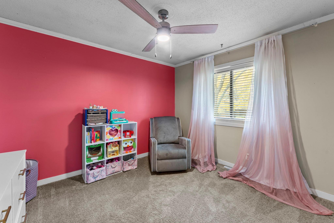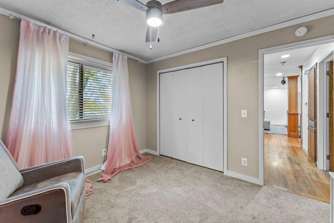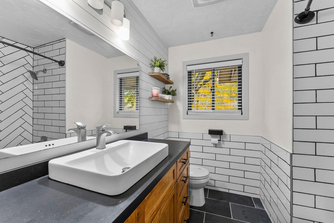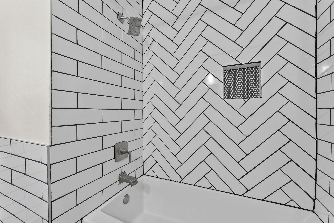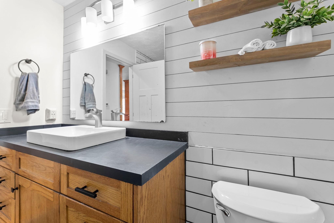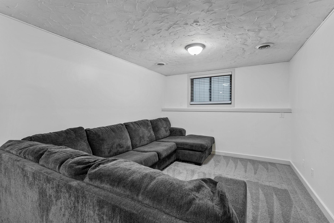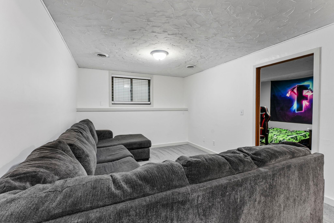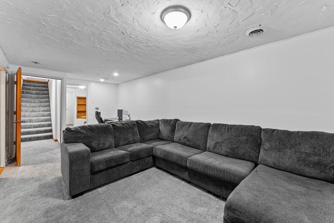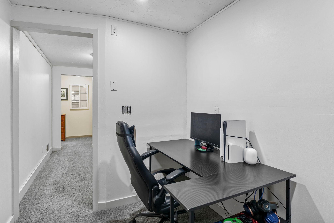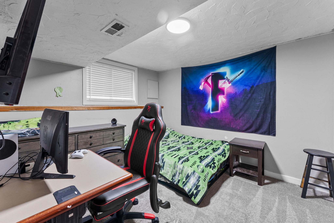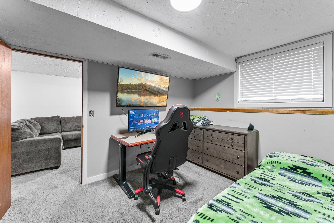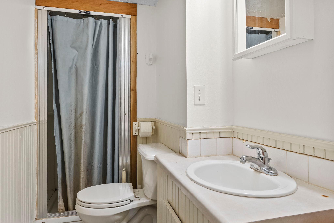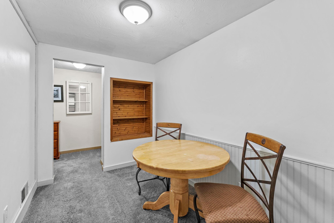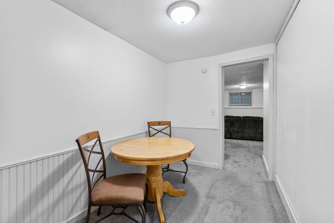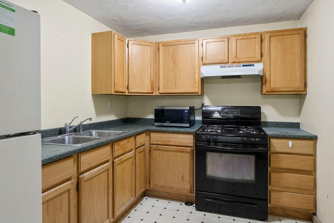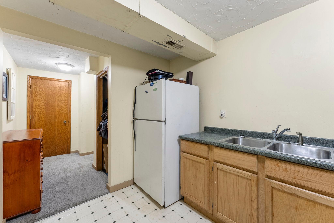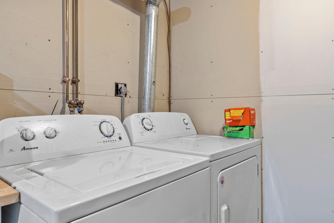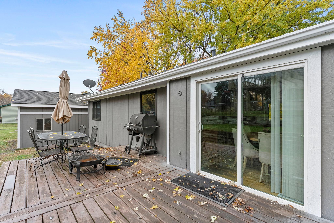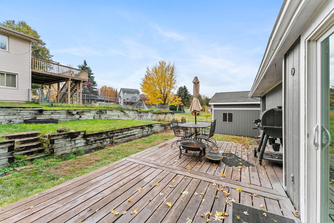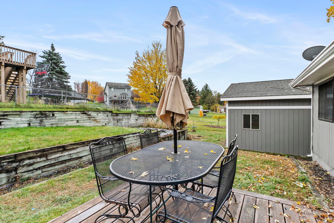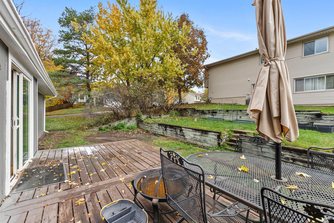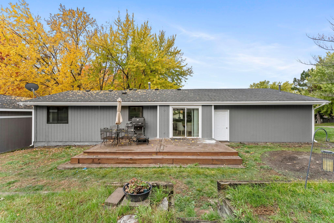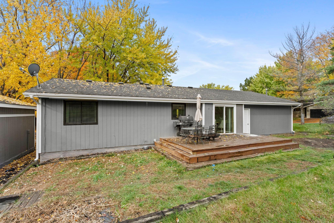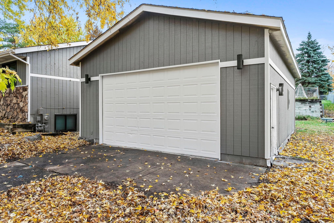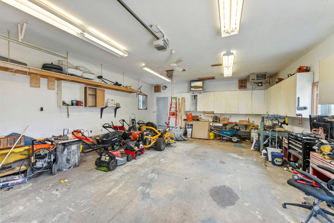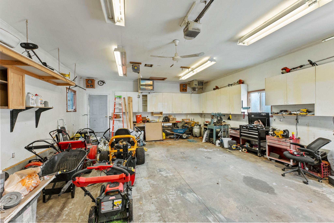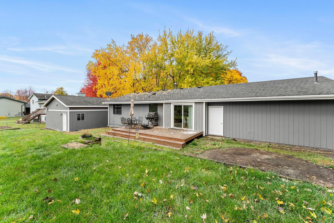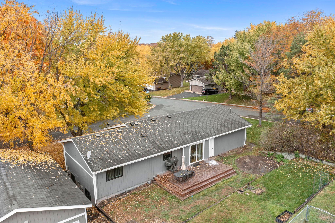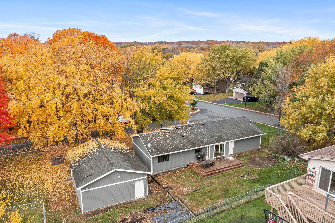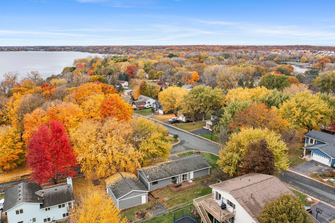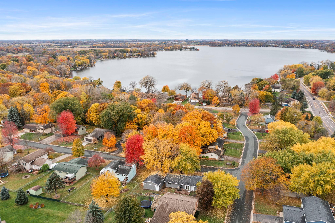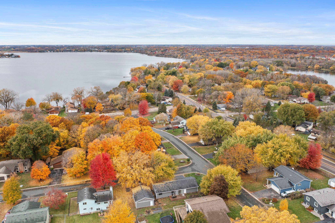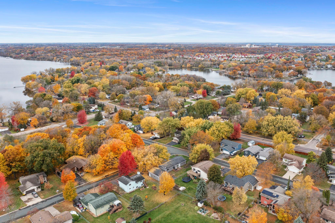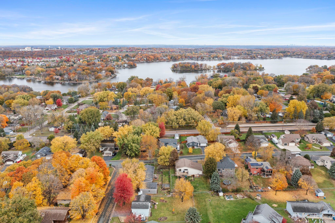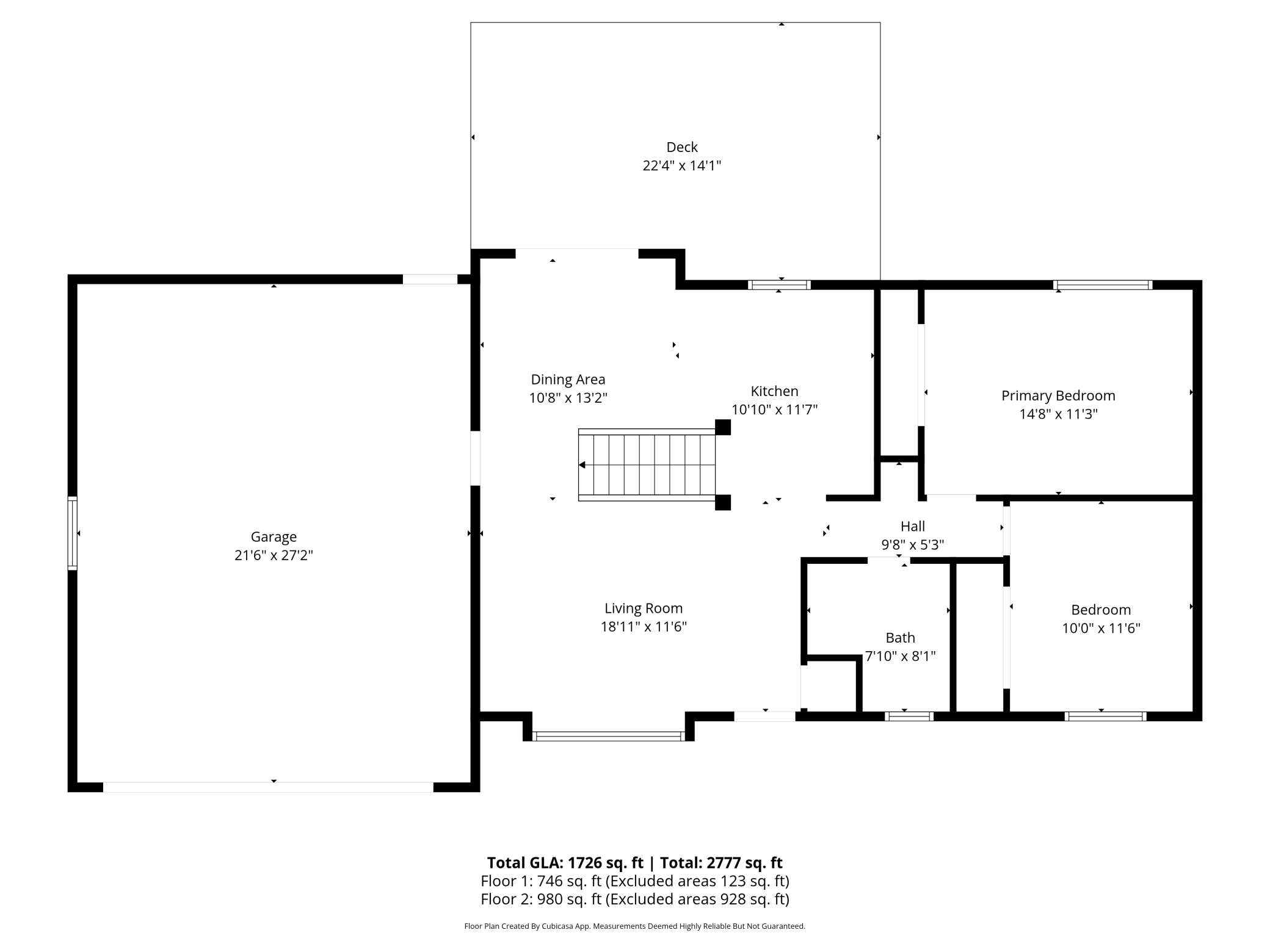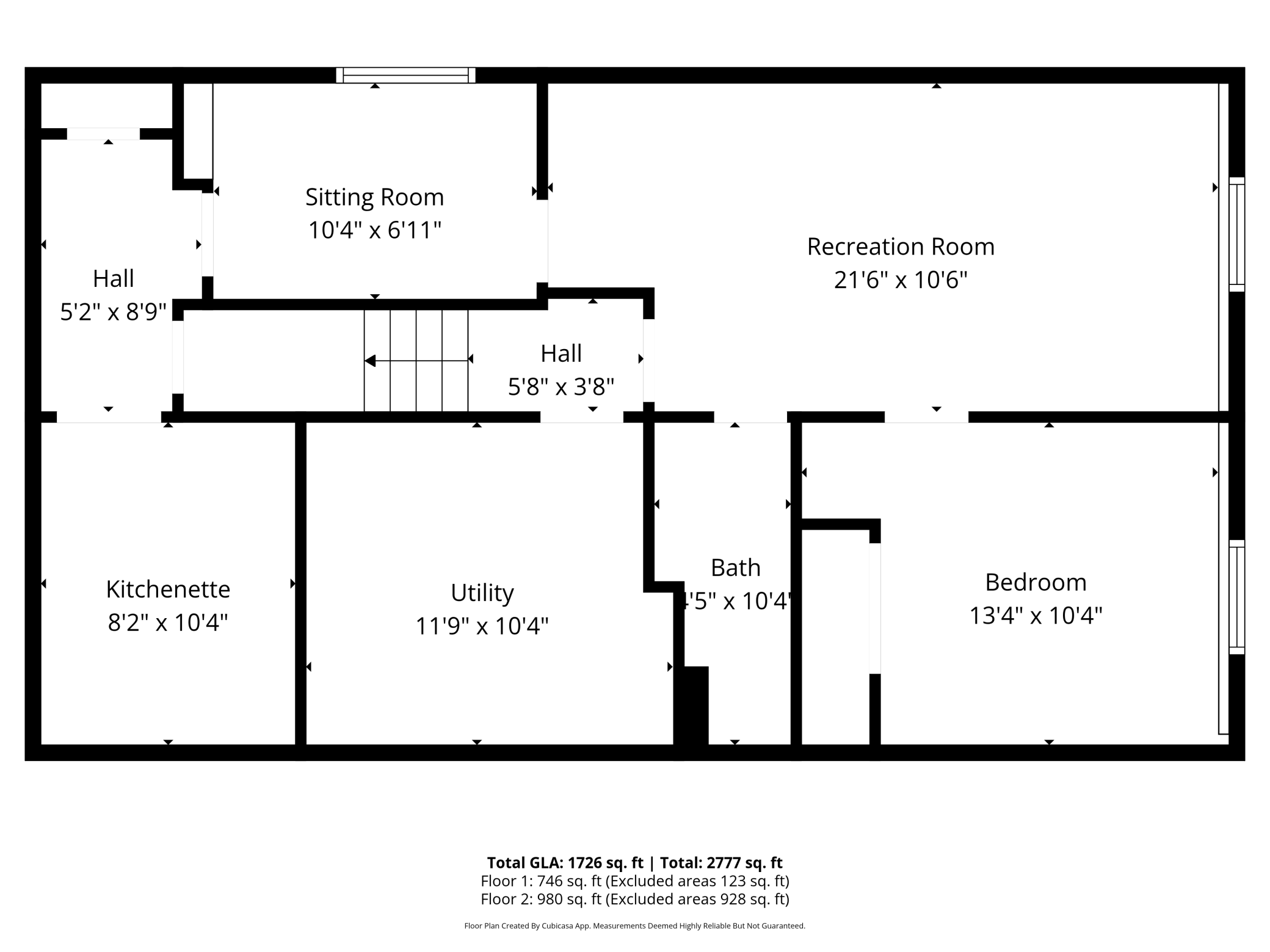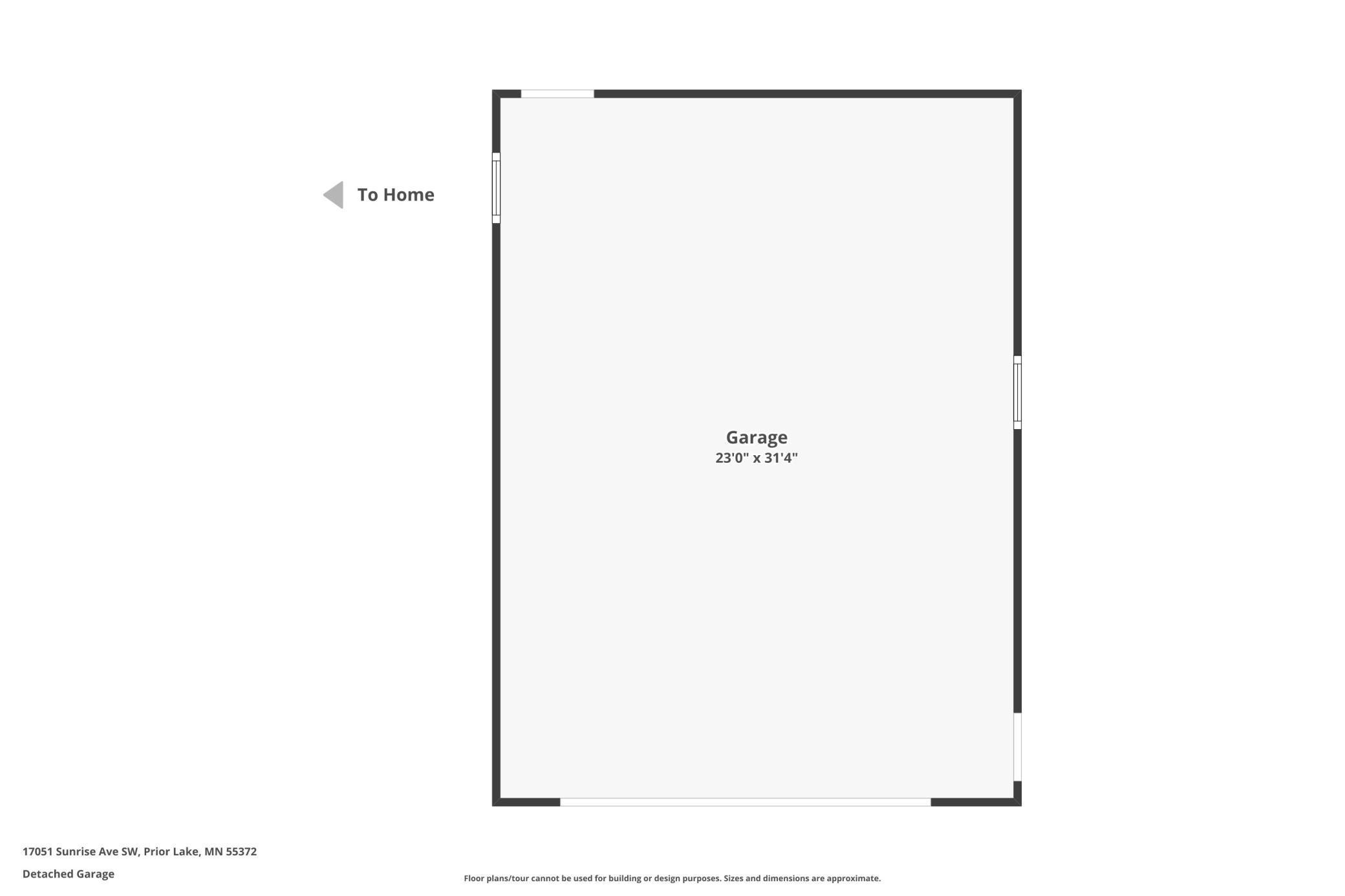
Property Listing
Description
Beautiful rambler with additional heated garage. This well-maintained rambler offers the perfect blend of comfort, function, and style with two spacious garages and numerous recent updates throughout! The attached garage (22' x 27') provides convenient everyday parking, while the detached heated garage (23' x 31') with 9-foot doors is ideal for hobbyists, storage, or larger vehicles. Step inside to an inviting open-concept main level featuring hardwood floors, fresh paint, and a remodeled bathroom with subway tile, slate flooring, and shiplap accents. The kitchen is a showstopper, boasting custom oak cabinetry, granite countertops, tile backsplash, black stainless-steel appliances with a gas range, under-cabinet lighting, and recessed lighting. Enjoy outdoor living on the massive 22x14 deck, perfect for entertaining or relaxing. The lower level features a large family room, 3rd bedroom, laundry/ storage and a 3/4 bathroom. There is also an additional kitchen, offering great flexibility for guests, extended family, or future rental potential. Recent updates include a new roof in 2023, new windows in 2024, new water heater in 2024, new furnace in 2021, new carpet in 2022, and a freshly painted exterior. This home combines classic craftsmanship with thoughtful modern upgrades—move-in ready and built to impress! Settled between Prior Lake and Spring Lake this home has a great location. Walking distance to multiple parks in the area. FHA assumable mortgage at 3.75% is an added bonus.Property Information
Status: Active
Sub Type: ********
List Price: $400,000
MLS#: 6812605
Current Price: $400,000
Address: 17051 Sunrise Avenue SW, Prior Lake, MN 55372
City: Prior Lake
State: MN
Postal Code: 55372
Geo Lat: 44.702158
Geo Lon: -93.453272
Subdivision: Sunset Hills Addn
County: Scott
Property Description
Year Built: 1987
Lot Size SqFt: 13068
Gen Tax: 3126
Specials Inst: 0
High School: ********
Square Ft. Source:
Above Grade Finished Area:
Below Grade Finished Area:
Below Grade Unfinished Area:
Total SqFt.: 1960
Style: Array
Total Bedrooms: 3
Total Bathrooms: 2
Total Full Baths: 1
Garage Type:
Garage Stalls: 4
Waterfront:
Property Features
Exterior:
Roof:
Foundation:
Lot Feat/Fld Plain: Array
Interior Amenities:
Inclusions: ********
Exterior Amenities:
Heat System:
Air Conditioning:
Utilities:


