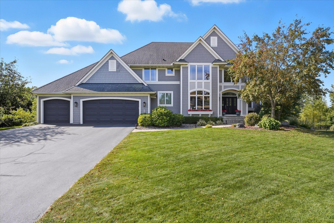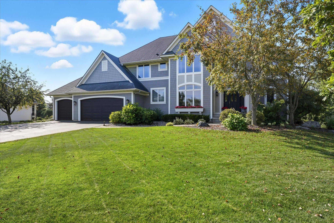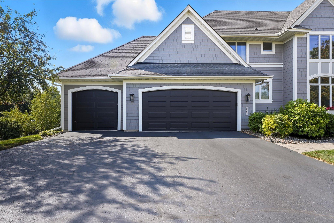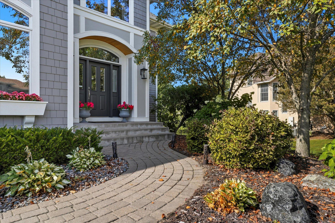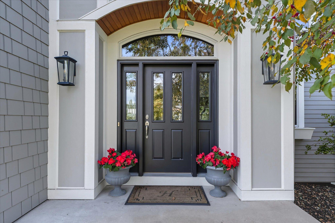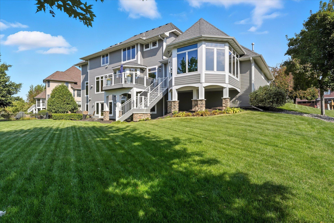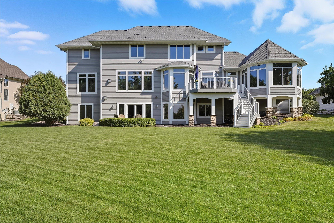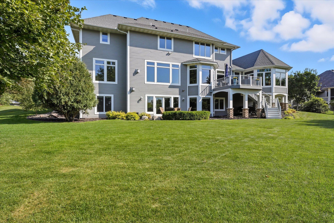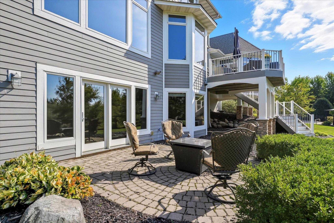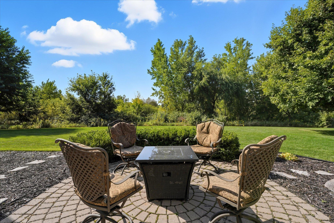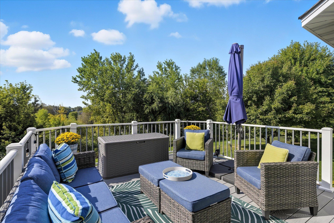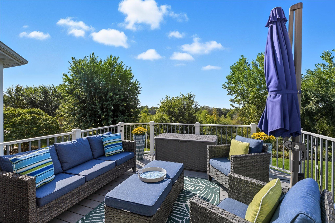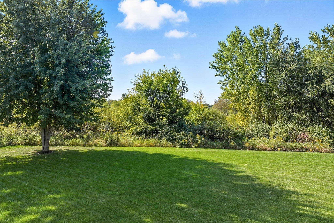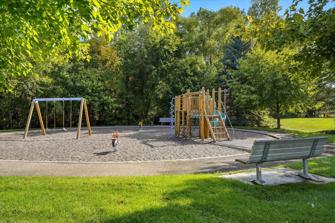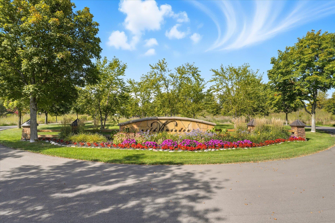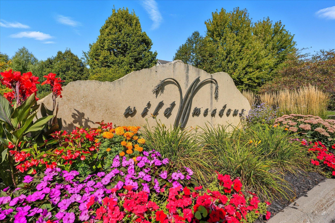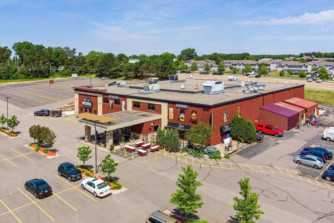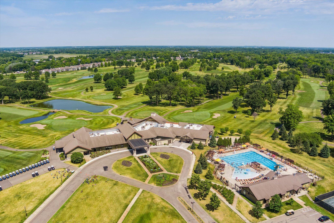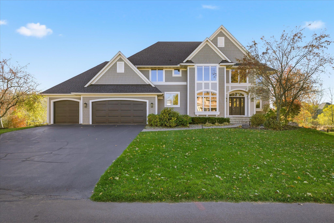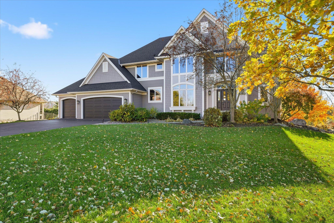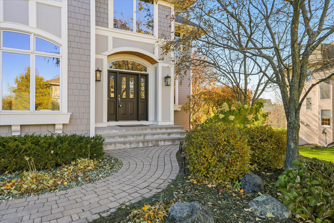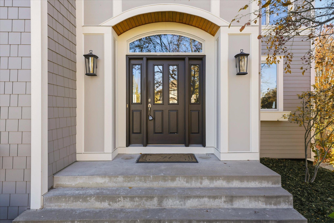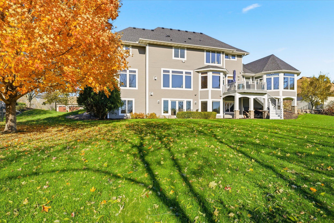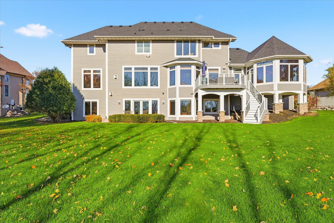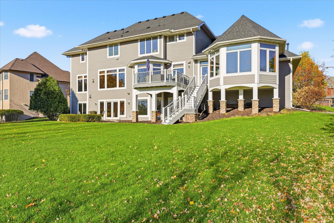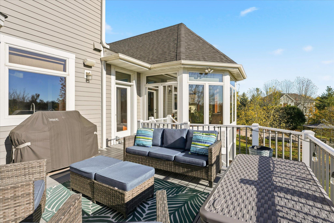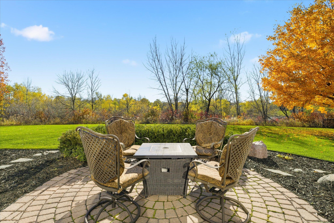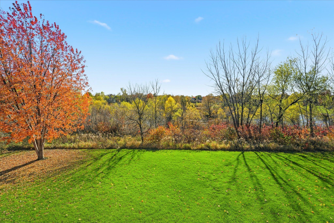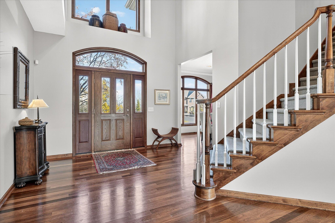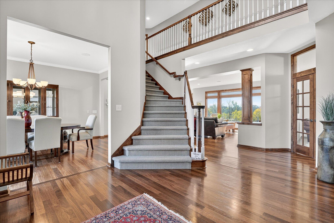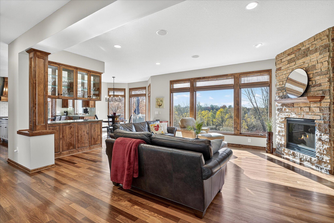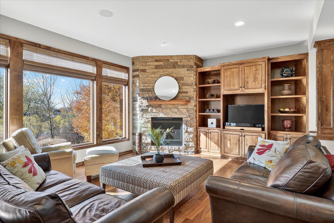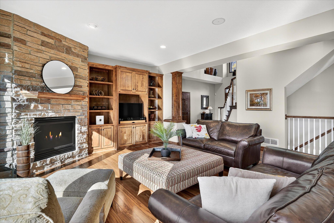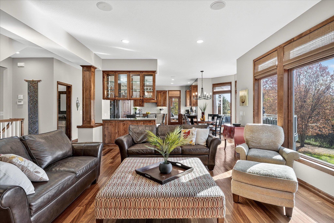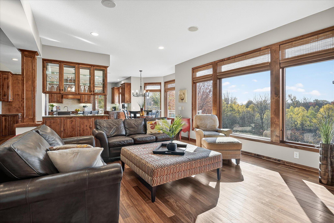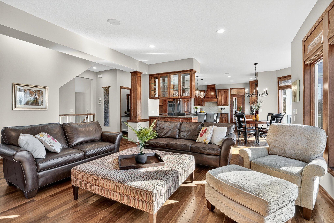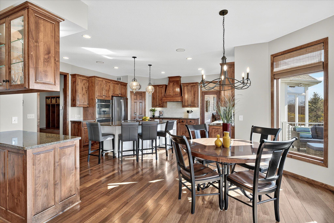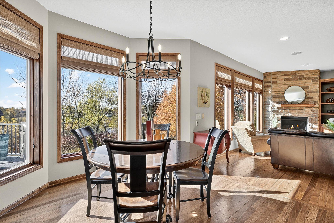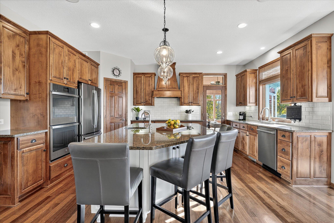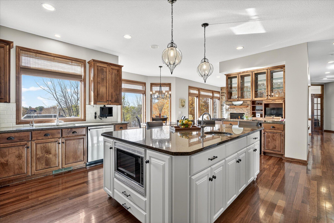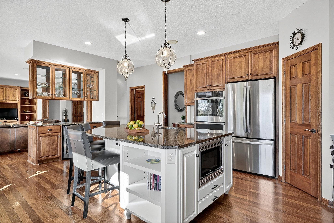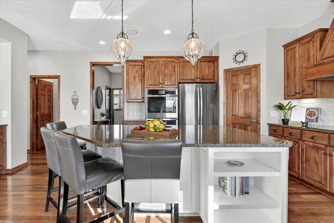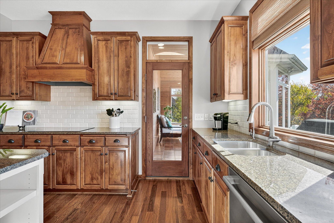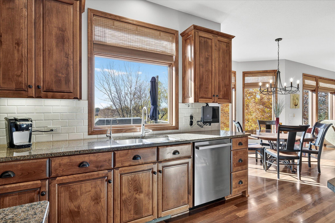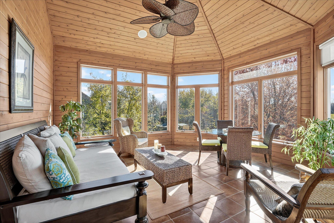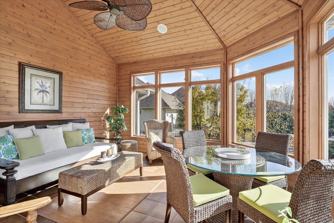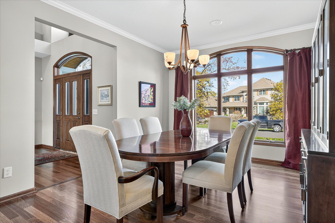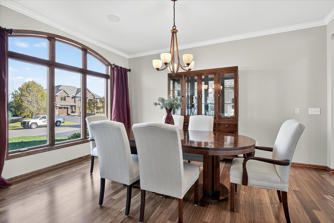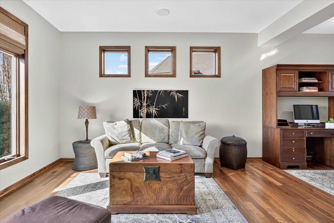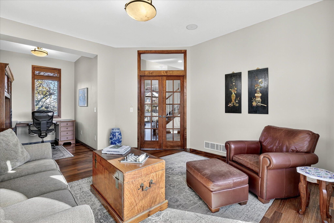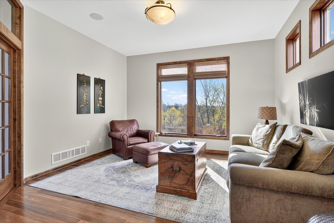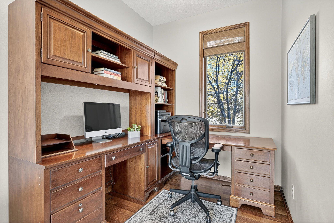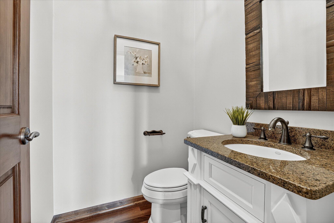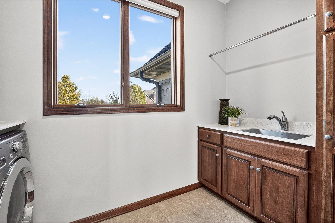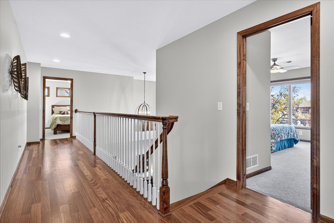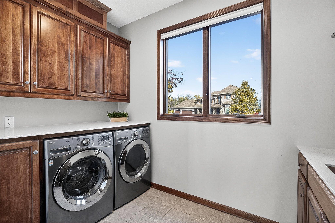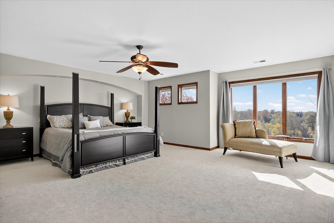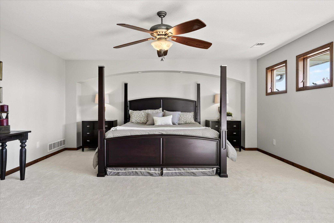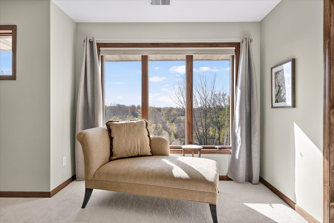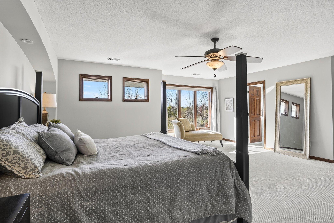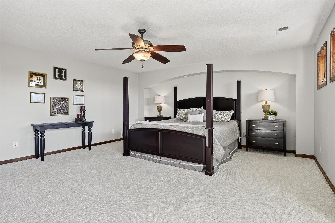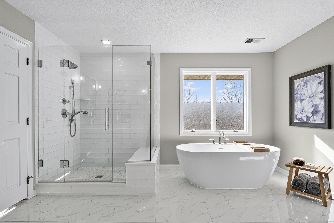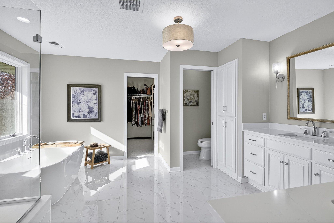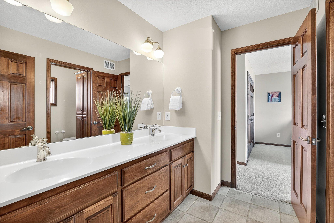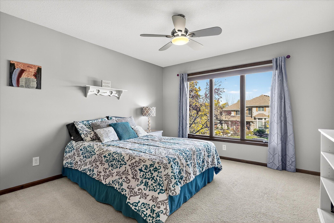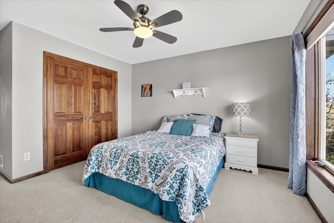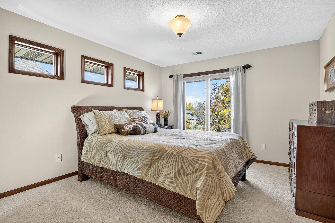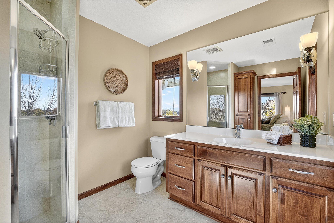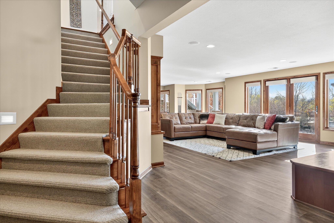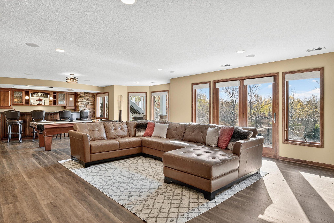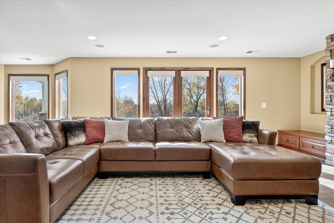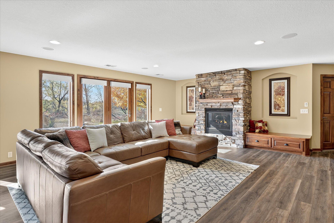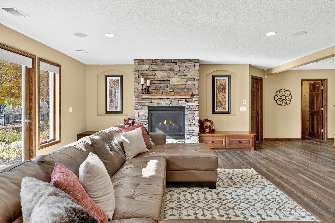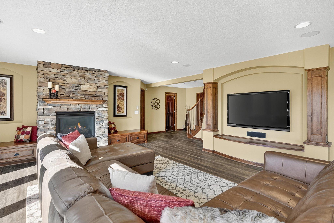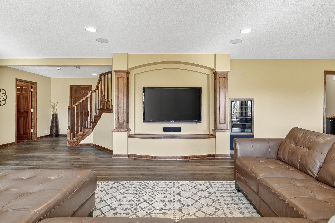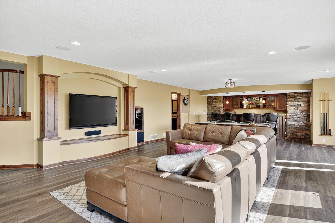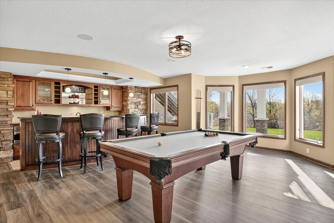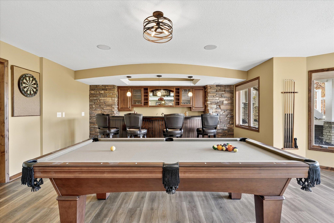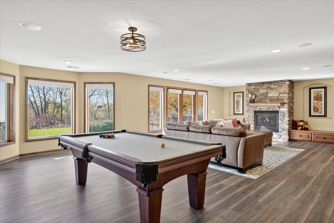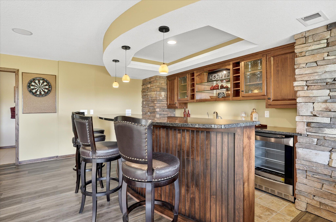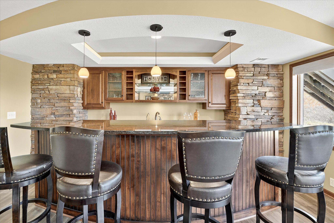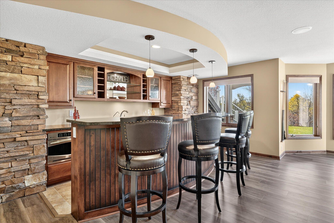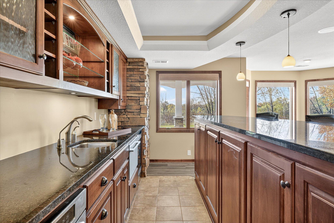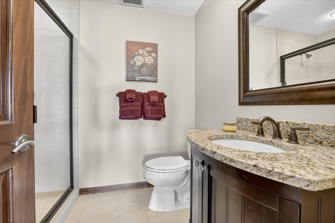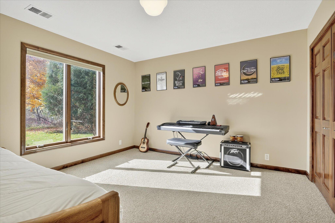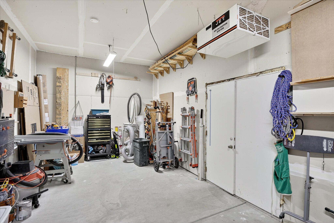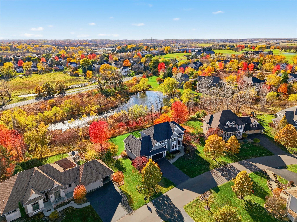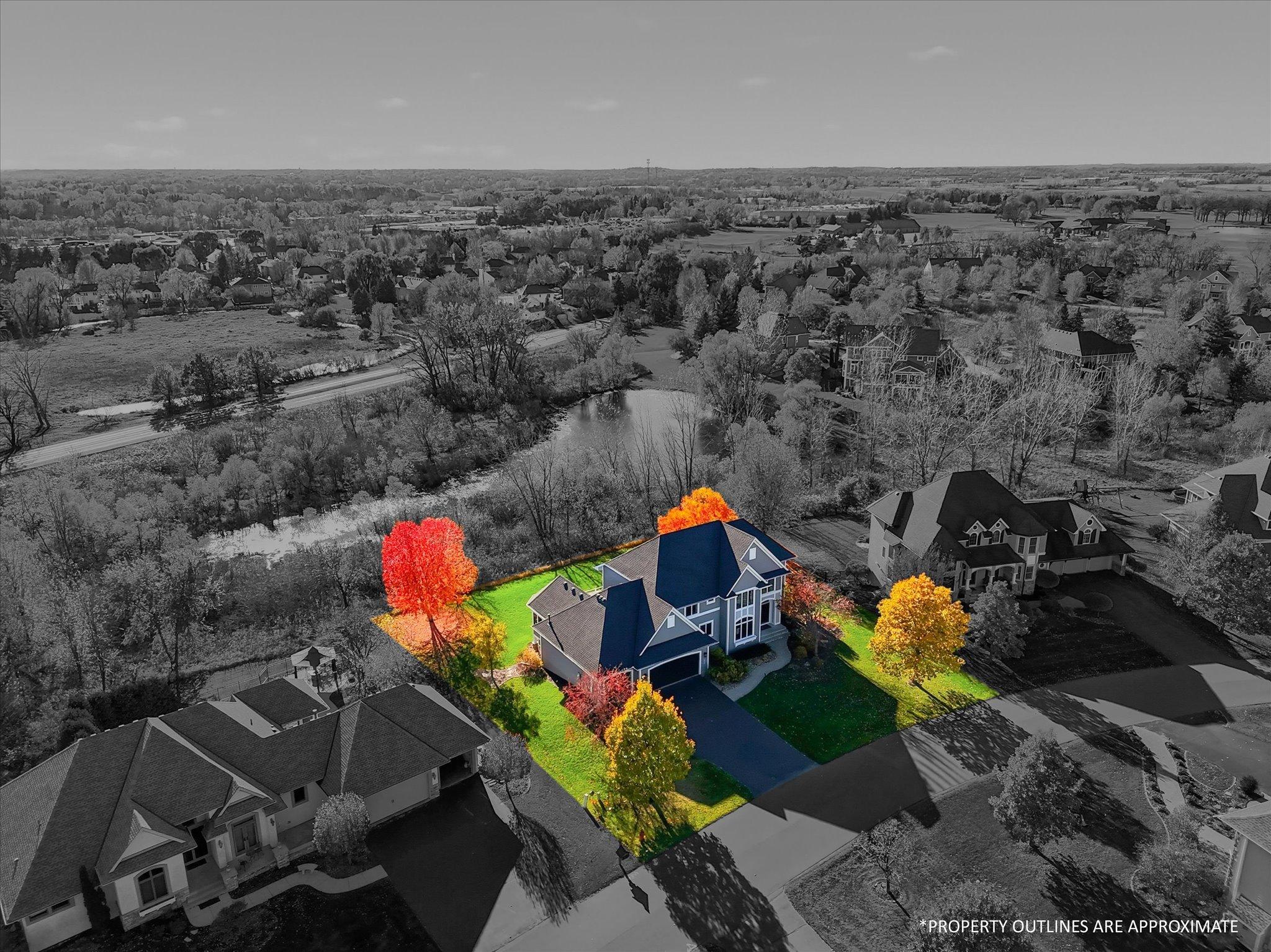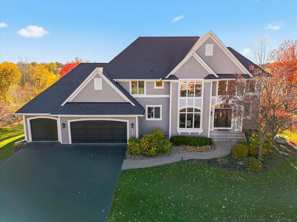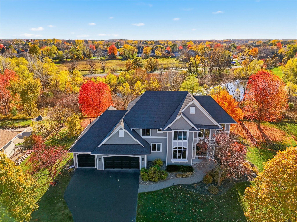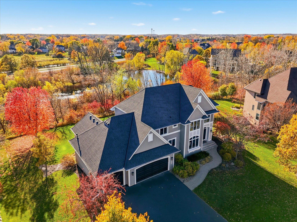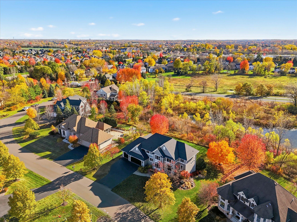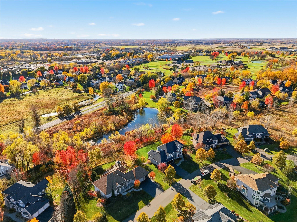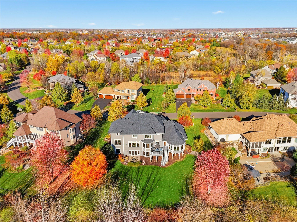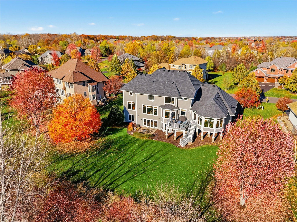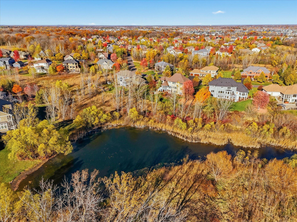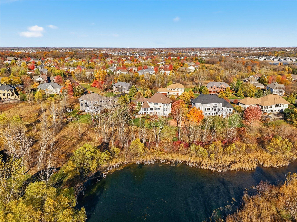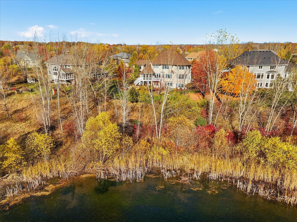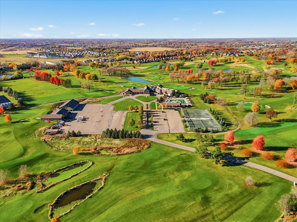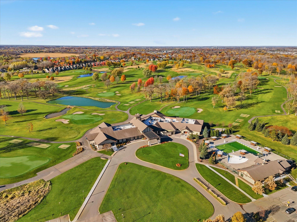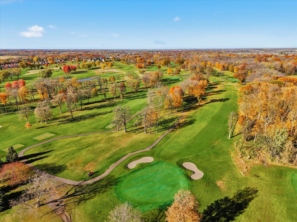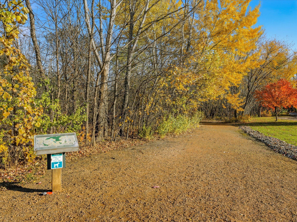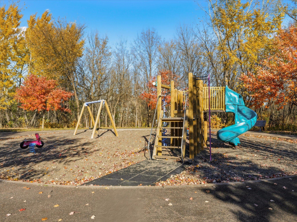
Property Listing
Description
Luxury living in a premier location! Welcome to this stunning 2-story home, situated nicely on a private 1/2-acre lot in Wild Meadows, one of the most desirable neighborhoods in Medina! Just steps from prestigious Medina golf & country club, scenic parks, walking paths, & close to shopping. This conservation community has 345 acres filled with miles of private resident trails & protected wooded/natural areas. Step into the grand 2-story foyer which is open to upper level & enjoys front to back light. The main level fam room is flooded with natural light from expansive windows that frame serene views of a private, wooded lot & tranquil pond & features a striking stone fireplace with a rich wood mantel flanked by built-in shelving. Elegant wood pillars add warmth & architectural charm. Brazilian cherry wood floors flow throughout the main level, leading to the gourmet kitchen, boasting clear alder cabinetry, granite countertops, a beveled subway tile backsplash, & a walk-in pantry. You will appreciate the double wall ovens with convection heating, induction cooktop, & a generous island with seating for four, complemented by an informal dining area. A thoughtfully designed peninsula with added storage & counterspace has a built-in wine fridge & creates a stylish transition between the kit & fam room, enhancing both function & flow. When guests arrive, the spacious formal dining room is perfect for entertaining. French doors off the foyer lead to main level office with an added nook for a desk/work area. Elevated windows provide both extra light & privacy. Enjoy the changing seasons in the 3-season porch featuring in-floor heat & full-view windows overlooking the backyard & woods. Step out onto the maint-free deck for outdoor relaxation. The main level also includes a laundry room with sink/storage/workspace, a mudroom with locker-style storage/large closet, & a convenient half bath. Ascend the open staircase to the upper level, which offers 4 BR's. French doors lead to spacious owner's suite featuring a luxurious bath with wraparound double sinks, white tile finishes, a soaking tub, a glass-enclosed shower, a private water closet, & a custom-organized walk-in closet. 2 additional BR's share a full Jack & Jill bath with double sinks, while the 4th BR serves as a 2nd suite with its own 3/4 bath, walk-in closet, & elevated windows. The walk-out lower level is designed for fun & relaxation. A generously sized fam room with a stone fireplace & built-in benches flows into a custom wet bar area with rich wood cabinetry, granite counters, stone accents, & full appliances. The billiards area sits between the bar & fam room. Step outside to the paver patio & enjoy the park-like yard. 5th BR, 3/4 bath & tons of storage complete the basement. Built-in speakers in many rooms. Oversized 3 car gar with added 25 x 12 heated/insulated workshop (listed as outbuilding). New roof. See supplement for additional updates. This home offers the perfect blend of luxury, comfort, & location. Don’t miss your opportunity to own a truly exceptional property in Wayzata School Dist.Property Information
Status: Active
Sub Type: ********
List Price: $1,385,000
MLS#: 6812729
Current Price: $1,385,000
Address: 3967 Wild Meadows Drive, Hamel, MN 55340
City: Hamel
State: MN
Postal Code: 55340
Geo Lat: 45.050407
Geo Lon: -93.527807
Subdivision: Wild Meadows
County: Hennepin
Property Description
Year Built: 2004
Lot Size SqFt: 20908.8
Gen Tax: 14072
Specials Inst: 0
High School: Wayzata
Square Ft. Source:
Above Grade Finished Area:
Below Grade Finished Area:
Below Grade Unfinished Area:
Total SqFt.: 2132
Style: Array
Total Bedrooms: 5
Total Bathrooms: 5
Total Full Baths: 2
Garage Type:
Garage Stalls: 3
Waterfront:
Property Features
Exterior:
Roof:
Foundation:
Lot Feat/Fld Plain:
Interior Amenities:
Inclusions: ********
Exterior Amenities:
Heat System:
Air Conditioning:
Utilities:


