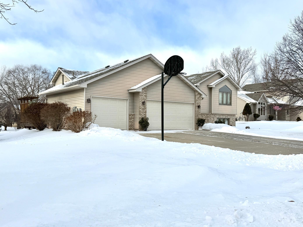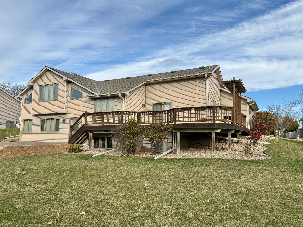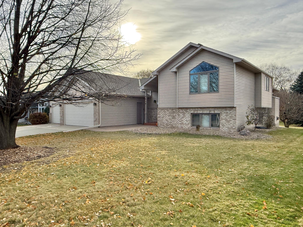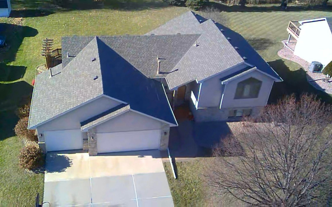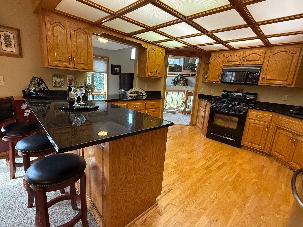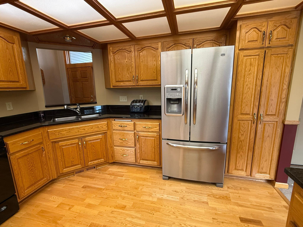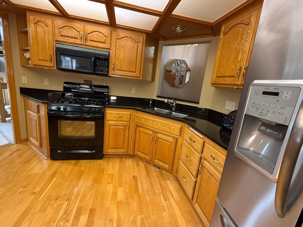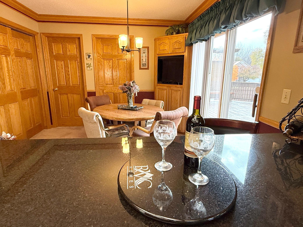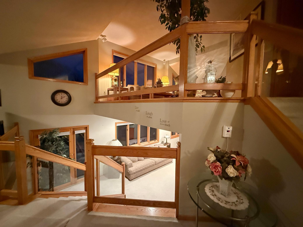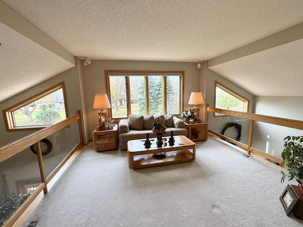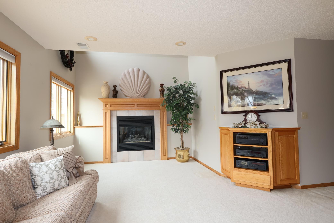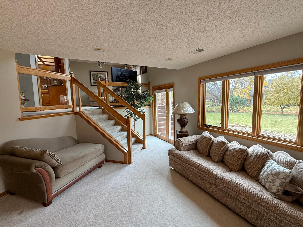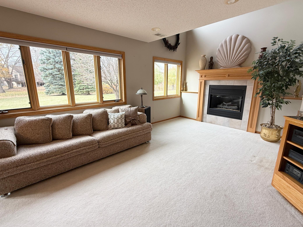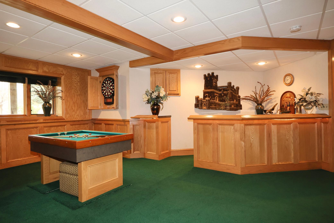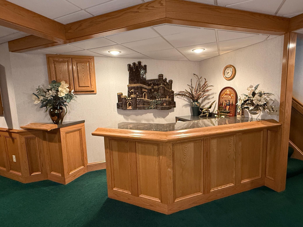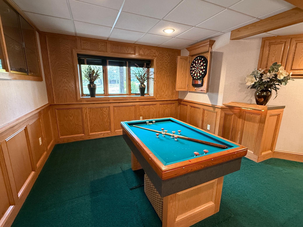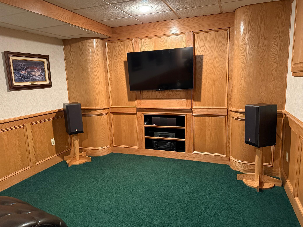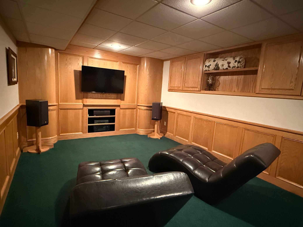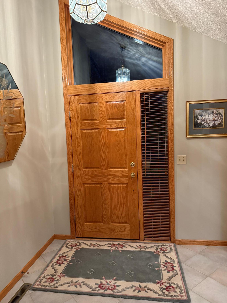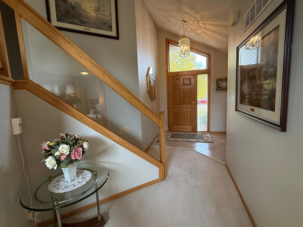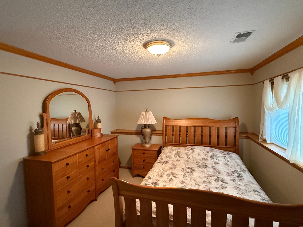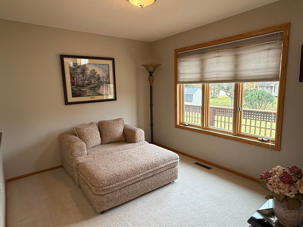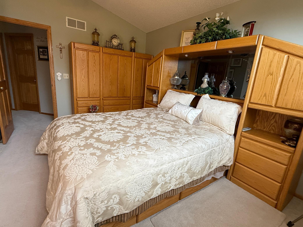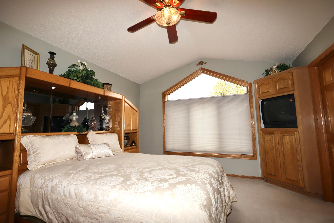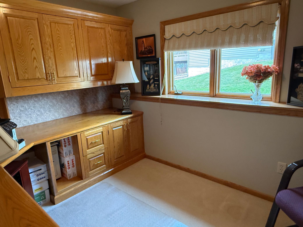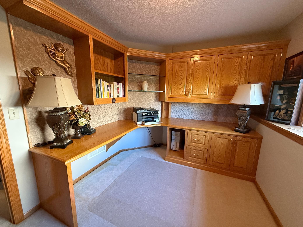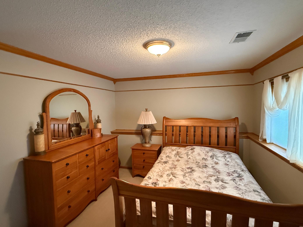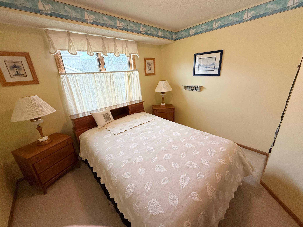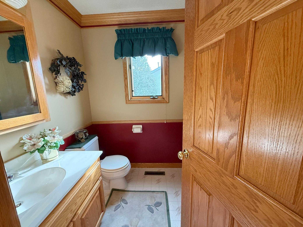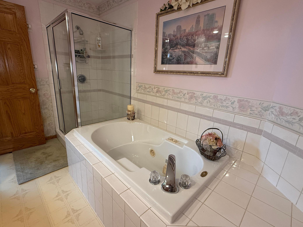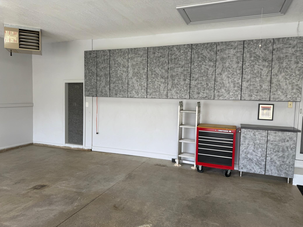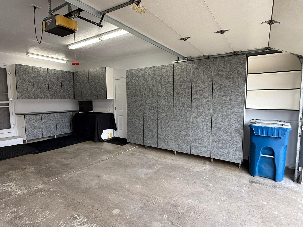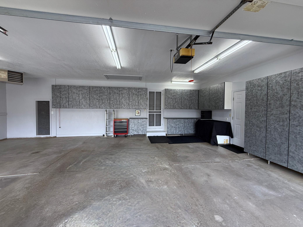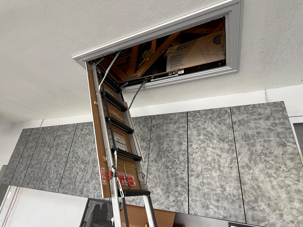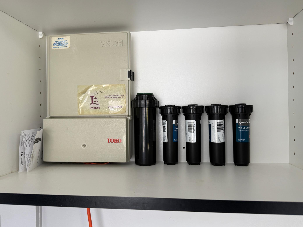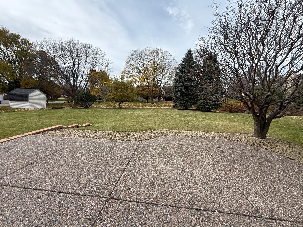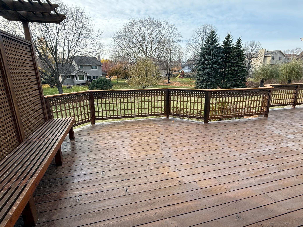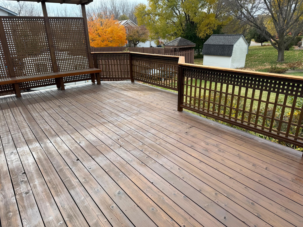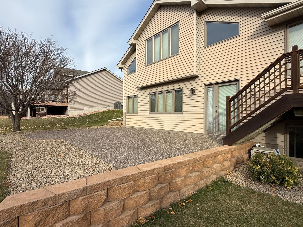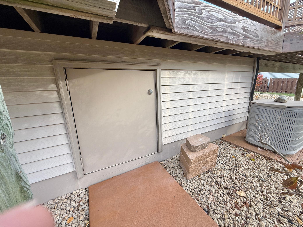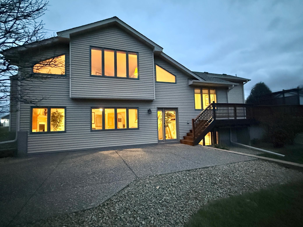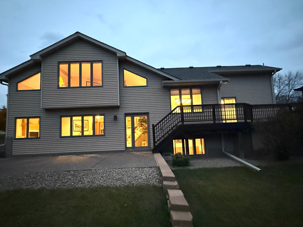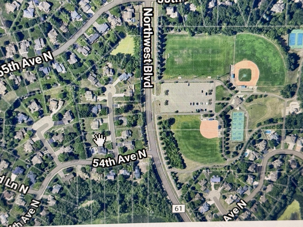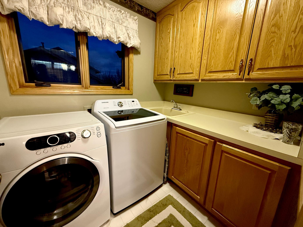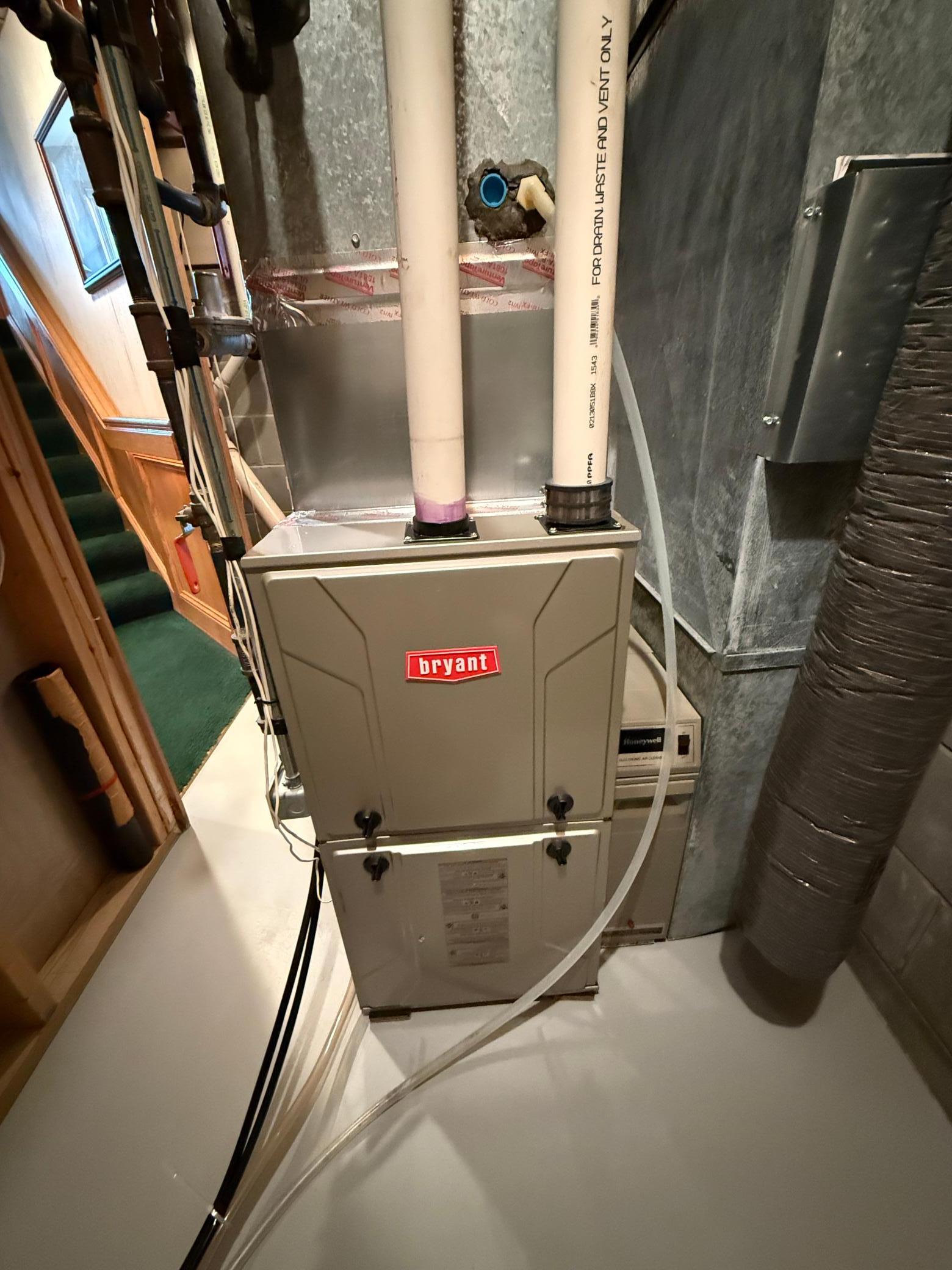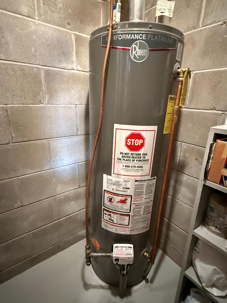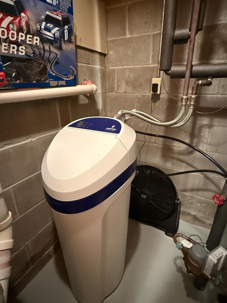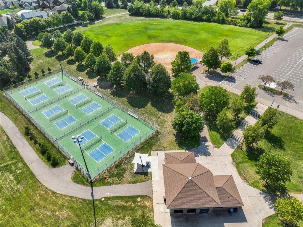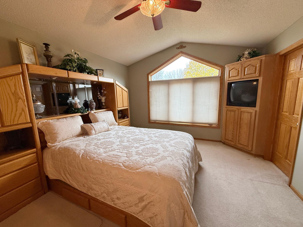
Property Listing
Description
Immacultate super clean! 4 bedroom, 3 bathroom home with 3 car heated garage. This one-owner home has been meticulously cared for from day one! Enjoy the unique floor plan with lots of separate living spaces plus great for entertaining! This fine home is located on an absolutely wonderful flat yard, on a cul-de-sac street with no through traffic! Hop on your bike and hit the trails and parks just steps away! Very impressive tempered glass railings in upper and lower levels! Awesome man cave game room in lower level with built-in wet bar, pool table, darts, custom woodworking and lots of built-in cabinets! The dream garage is heated and insulated with many custom storage cabinets! Enjoy the warm gas fireplace in the cozy living room. The back custom brick patio is a great place for a fire-pit! Relax on the super large deck and watch the sun set! Don't miss the large owner's suite with vaulted ceilings and a huge walk-in closet. The walk-through bath features a whirlpool tub and a separate shower! The generous sized kitchen has granite counters, a breakfast bar, and opens to formal dining room and informal dining room. Brand new roof and gutters!, the furnace is a newer high efficent Bryant furnace, brand new water softener, and all high-quality Marvin clad windows throughout and steel siding! There is a fantastic home office set up here! Tons of storage in above garage! Don't miss the storage shed under the large deck! This home is in amazing condition and ready to move in!Property Information
Status: Active
Sub Type: ********
List Price: $564,900
MLS#: 6815062
Current Price: $564,900
Address: 5415 Teakwood Lane N, Minneapolis, MN 55442
City: Minneapolis
State: MN
Postal Code: 55442
Geo Lat: 45.050841
Geo Lon: -93.447516
Subdivision: Bass Lake Terrace 2nd Add
County: Hennepin
Property Description
Year Built: 1992
Lot Size SqFt: 15681.6
Gen Tax: 5190
Specials Inst: 0
High School: Osseo
Square Ft. Source:
Above Grade Finished Area:
Below Grade Finished Area:
Below Grade Unfinished Area:
Total SqFt.: 3009
Style: Array
Total Bedrooms: 4
Total Bathrooms: 3
Total Full Baths: 2
Garage Type:
Garage Stalls: 3
Waterfront:
Property Features
Exterior:
Roof:
Foundation:
Lot Feat/Fld Plain: Array
Interior Amenities:
Inclusions: ********
Exterior Amenities:
Heat System:
Air Conditioning:
Utilities:


