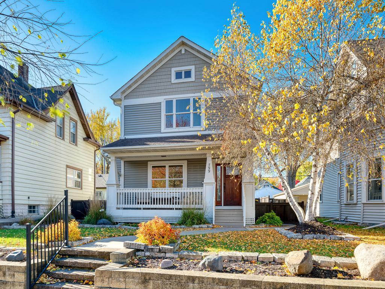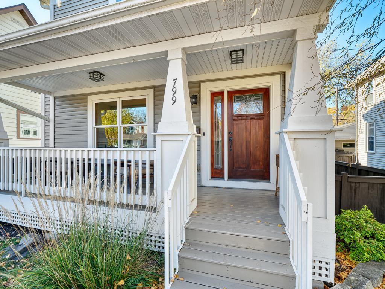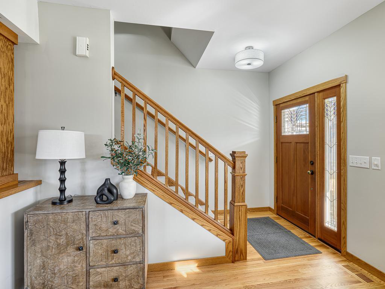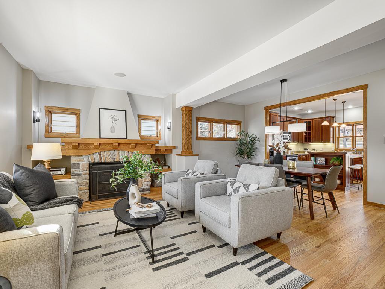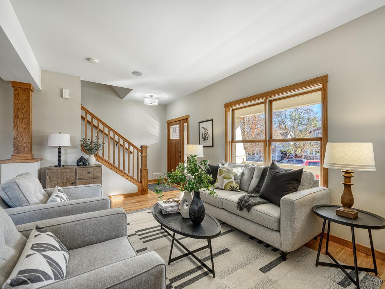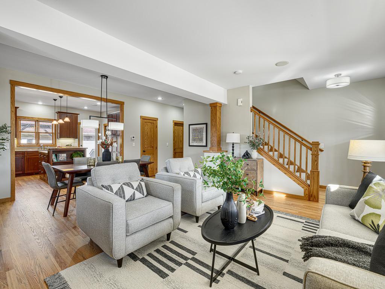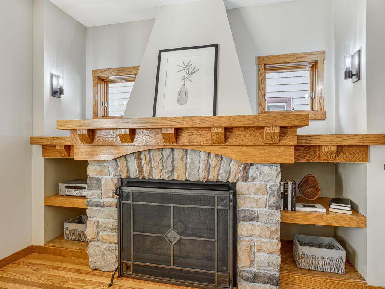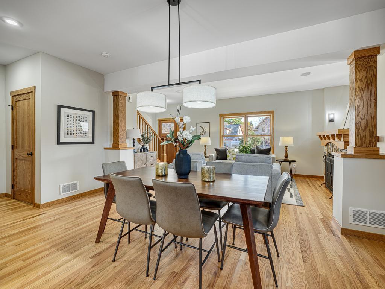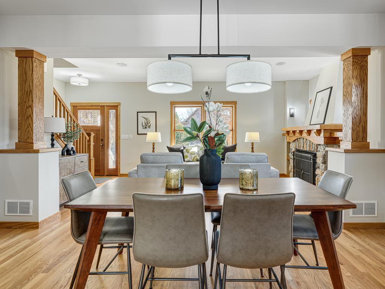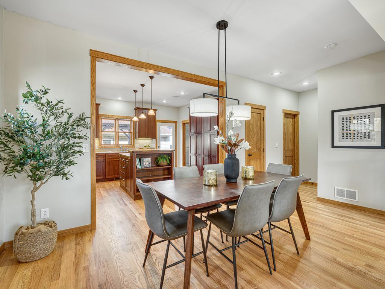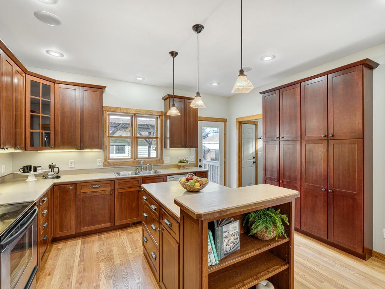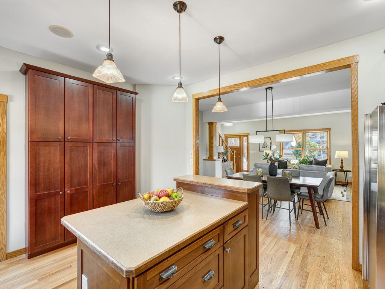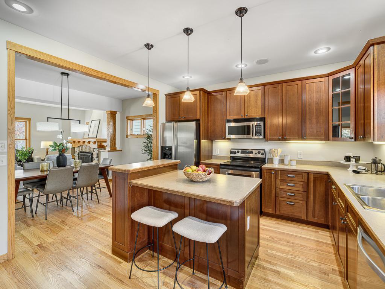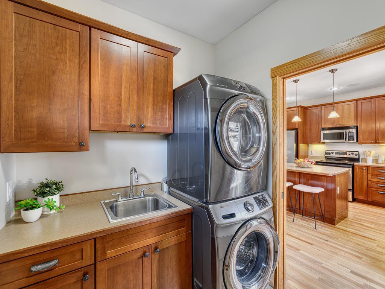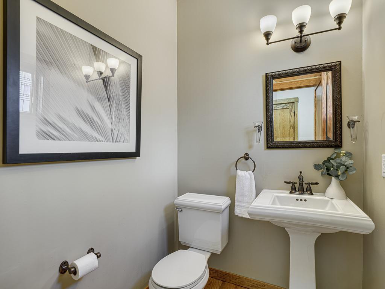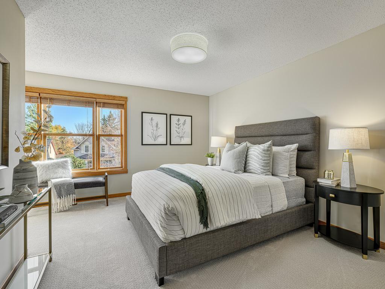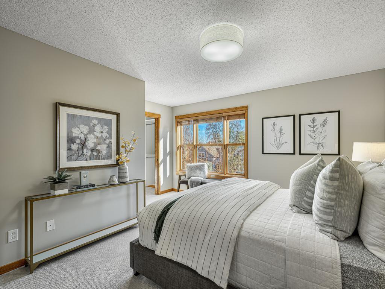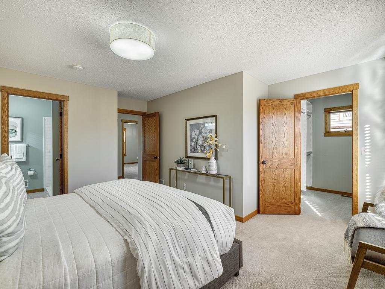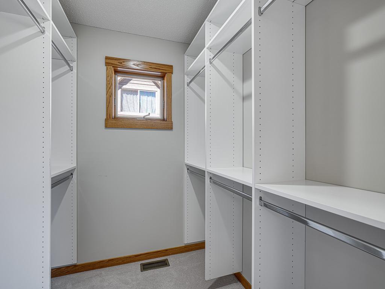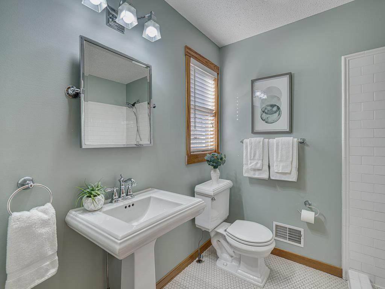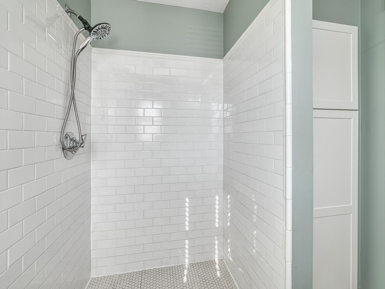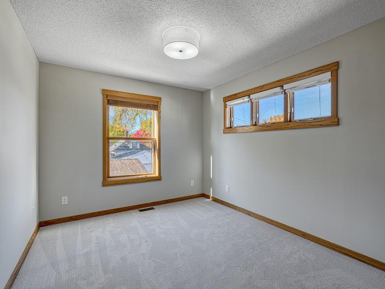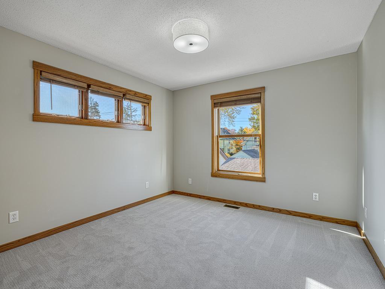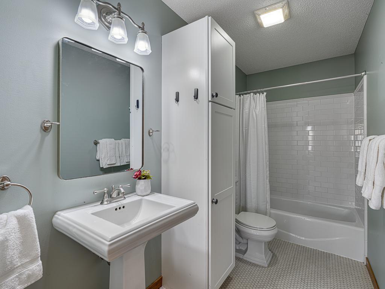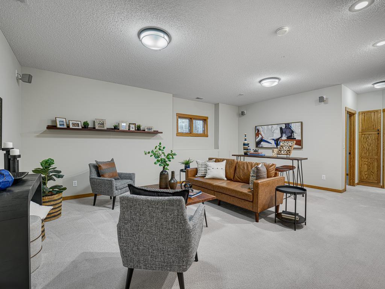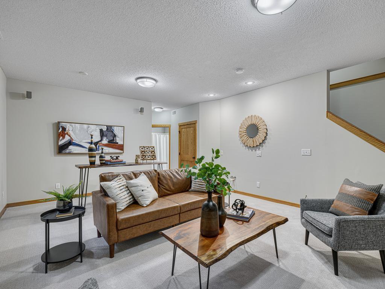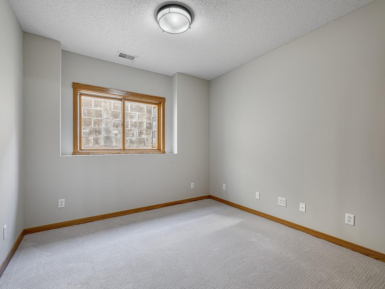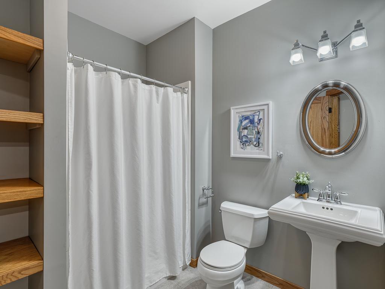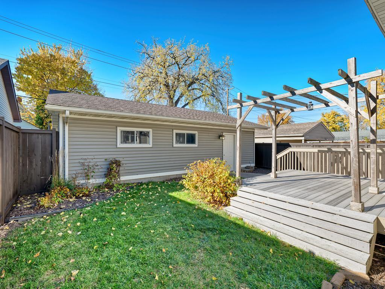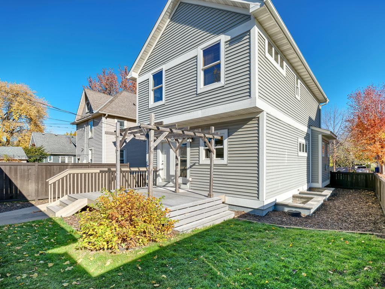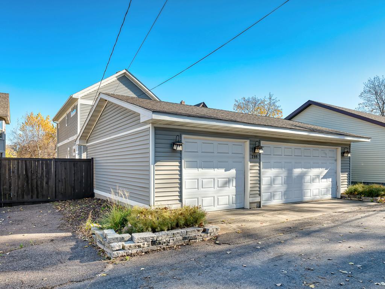
Property Listing
Description
Discover a rare gem in the heart of Cherokee Park! An exceptional newer-construction home built by River Run Properties in 2003 perfectly placed within one of Saint Paul’s most charming and established neighborhoods only a few blocks to the park. Walk to Amore Coffee, Foodsmith, Jameson’s Tavern as well as all the other great neighborhood shops and businesses. The home is flooded with natural sunlight! The main floor features 9 foot ceilings, site finished hardwood floors, warm natural oak woodwork and an open floor plan that perfectly captures the essence of the charming homes in the neighborhood built around the turn of the century. The cherry kitchen with stainless steel appliances and large center island offers all the modern conveniences as well as the main floor laundry room. The living room has a gas fireplace with beautiful stone surround and is flanked by oak bookcases. The oak columns separate the living and dining room area giving the space an open and airy feeling which is perfect for entertaining. The upper level offers three spacious bedrooms, including a wonderful owner’s suite with walk-in closet and a gorgeous s tile bathroom. The expansive lower-level impresses with 9-ft ceilings, a large family room wired for home theater, and private guest bedroom. Enjoy the outdoors with a cedar privacy fence and oversized maintenance free deck, another great space that is ideal for entertaining. A rare three-car garage completes this incredible find. Homes like this simply don’t come along in Cherokee Park—don’t miss your chance to own this wonderful home!Property Information
Status: Active
Sub Type: ********
List Price: $499,900
MLS#: 6817287
Current Price: $499,900
Address: 799 Manomin Avenue, Saint Paul, MN 55107
City: Saint Paul
State: MN
Postal Code: 55107
Geo Lat: 44.921999
Geo Lon: -93.100968
Subdivision: Lawton Brothers Add
County: Ramsey
Property Description
Year Built: 2003
Lot Size SqFt: 4680
Gen Tax: 7132
Specials Inst: 0
High School: ********
Square Ft. Source:
Above Grade Finished Area:
Below Grade Finished Area:
Below Grade Unfinished Area:
Total SqFt.: 2340
Style: Array
Total Bedrooms: 4
Total Bathrooms: 4
Total Full Baths: 1
Garage Type:
Garage Stalls: 3
Waterfront:
Property Features
Exterior:
Roof:
Foundation:
Lot Feat/Fld Plain: Array
Interior Amenities:
Inclusions: ********
Exterior Amenities:
Heat System:
Air Conditioning:
Utilities:


