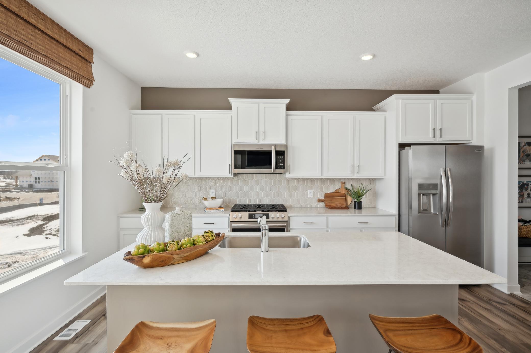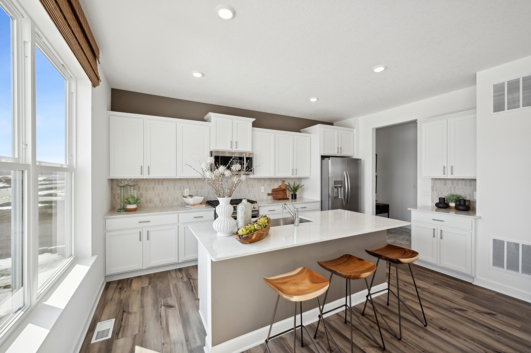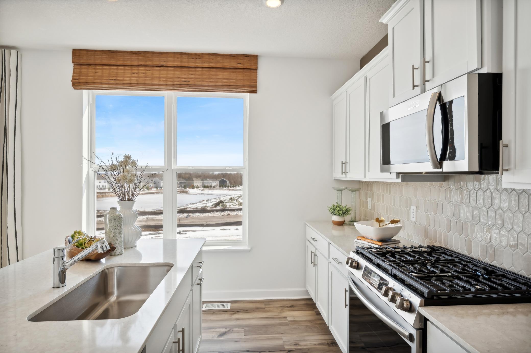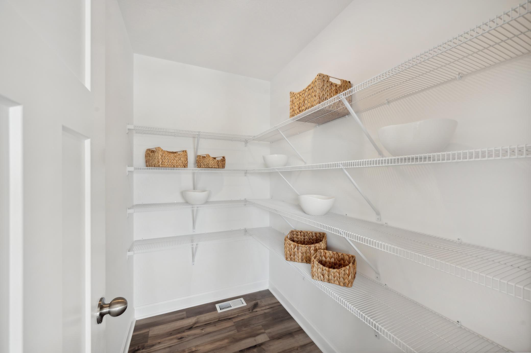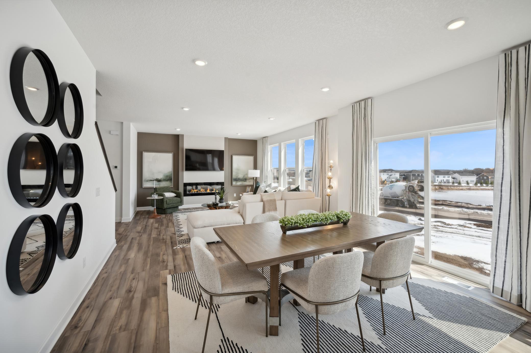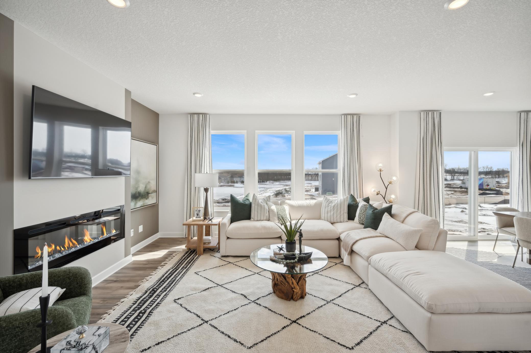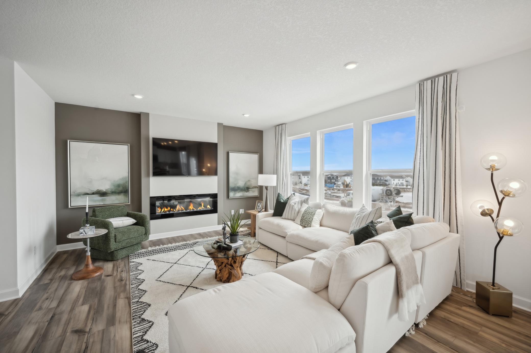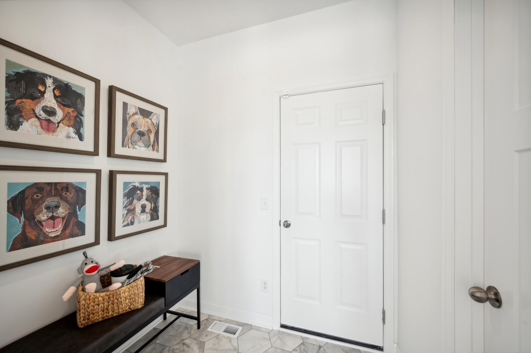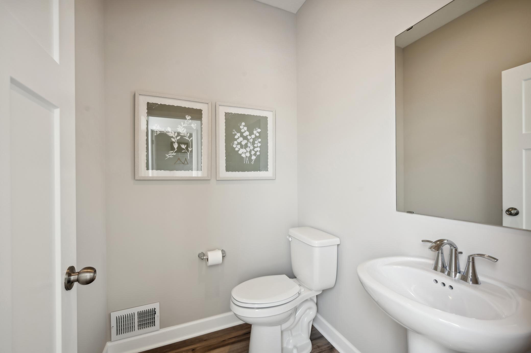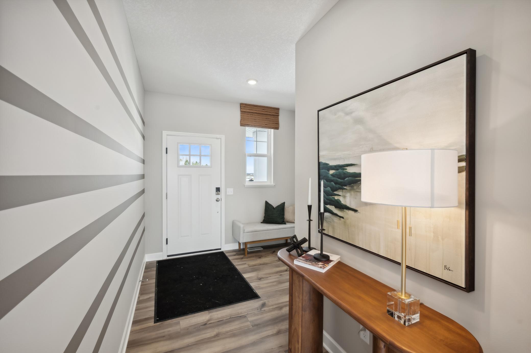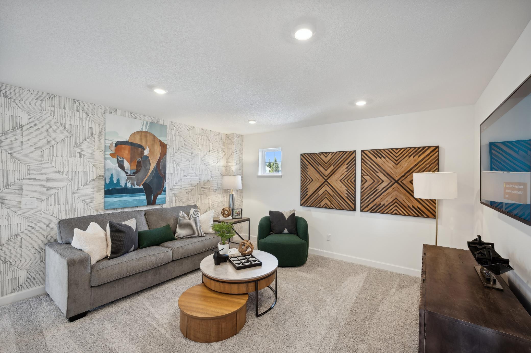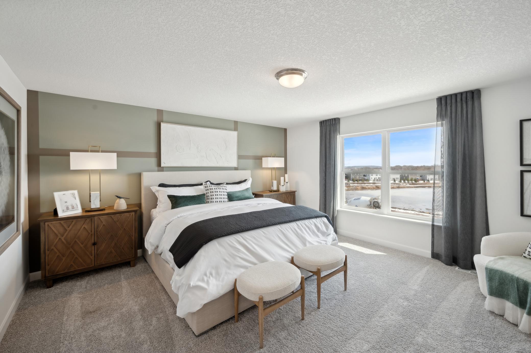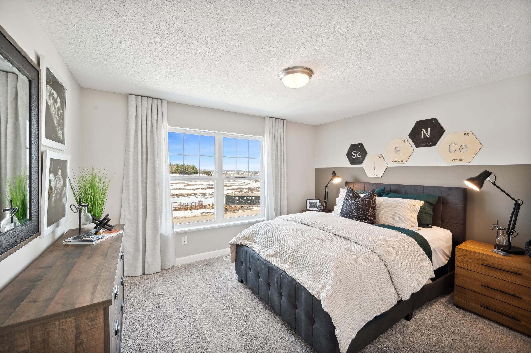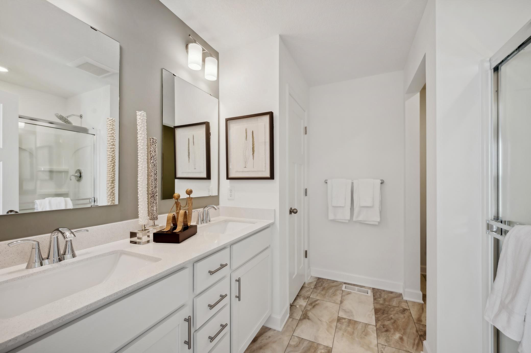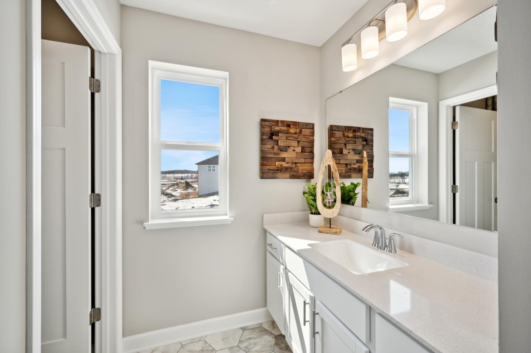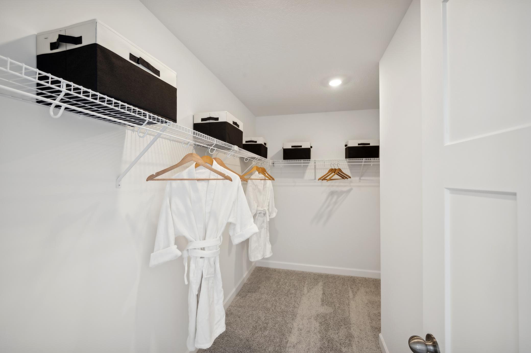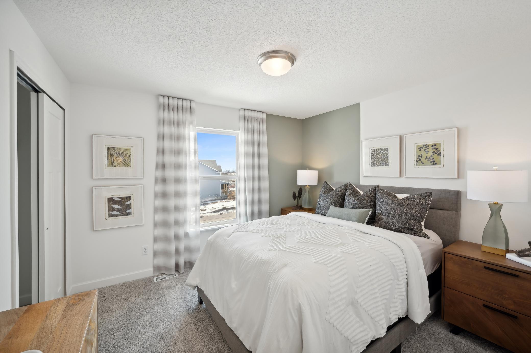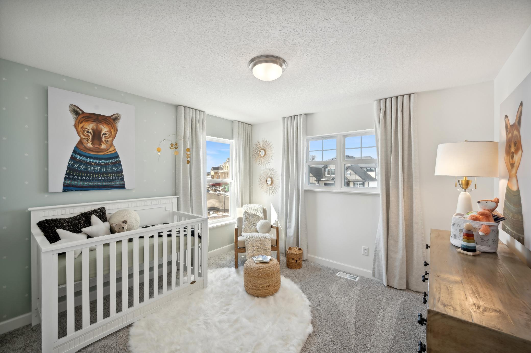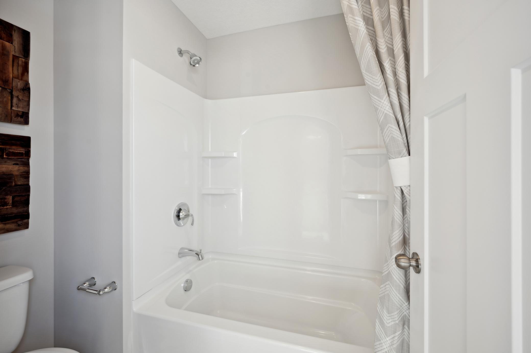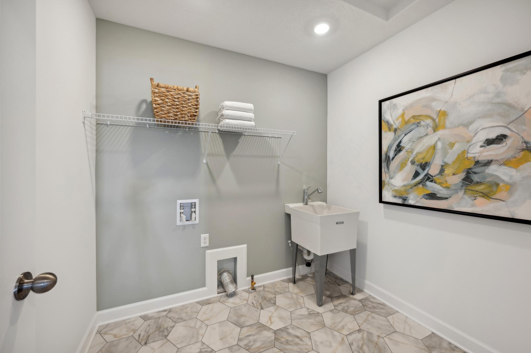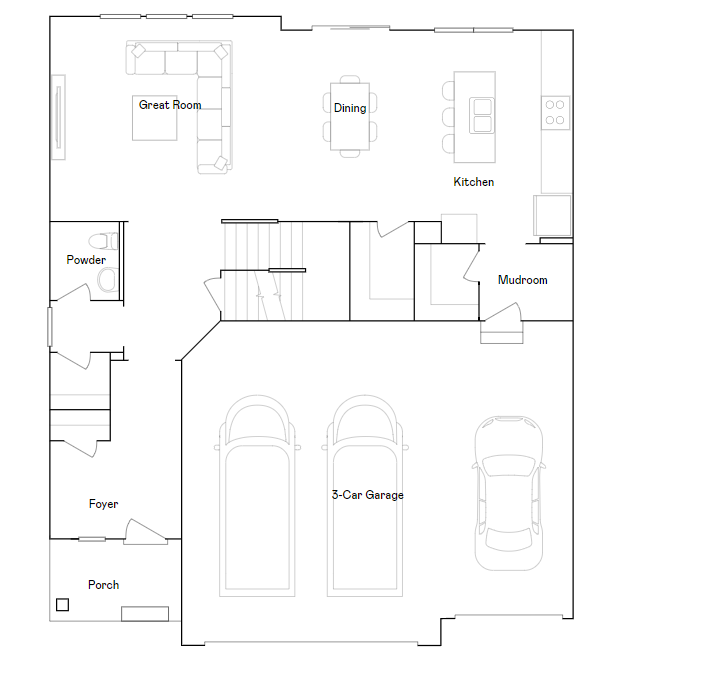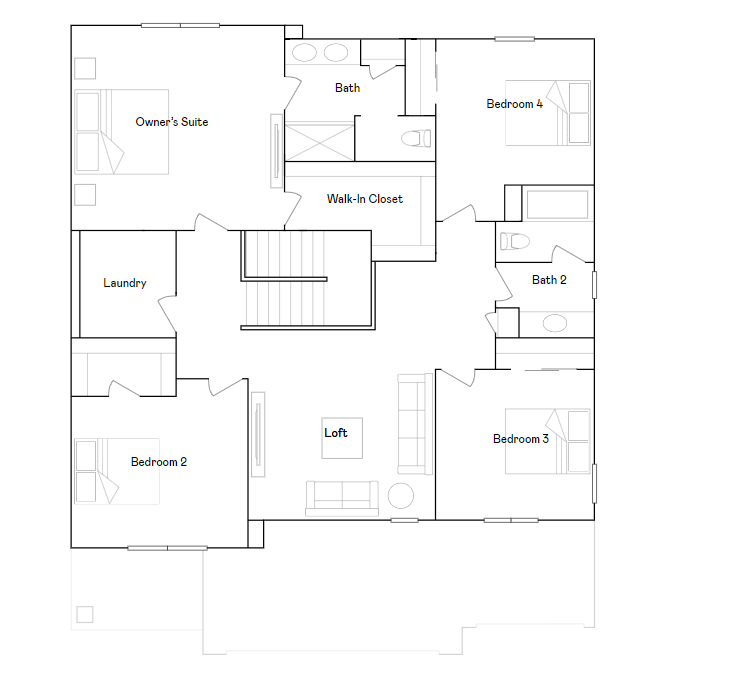
Property Listing
Description
Home is under construction and will be complete in January! Ask about savings up to $7,500 when using Seller's Preferred Lender! A desirable three-car garage welcomes you home and provides plenty of room for vehicles, storage and hobbies in this thoughtfully designed two-story home. Step inside to an open-concept main level where the spacious Great Room flows into the dining area, creating an easy setting for both everyday living and entertaining. A cozy fireplace anchors the Great Room, adding warmth and personality to the central gathering space. The fully equipped kitchen sits just beyond, showcasing stainless steel appliances and a generous kitchen island that offers extra seating and prep space for meals or casual conversations. Upstairs, a versatile loft provides an additional hangout area that can adapt as your needs change over time. Three secondary bedrooms are grouped nearby, offering comfortable accommodations for family, guests or a home office. Tucked away for privacy, the tranquil owner’s suite includes a full-sized bathroom for a relaxing retreat at the end of the day. With its smart layout and in-demand features from the loft to the three-car garage, a home like this is likely to be claimed quickly. Residents will enjoy access to elementary, middle and high schools in the highly sought-after South Washington County School District. In the local area there are tons of shops, restaurants and recreational options!Property Information
Status: Active
Sub Type: ********
List Price: $586,160
MLS#: 6818975
Current Price: $586,160
Address: 8878 Periwinkle Boulevard, Woodbury, MN 55129
City: Woodbury
State: MN
Postal Code: 55129
Geo Lat: 44.873304
Geo Lon: -92.924753
Subdivision: Westwind
County: Washington
Property Description
Year Built: 2025
Lot Size SqFt: 0.2
Gen Tax: 0
Specials Inst: 0
High School: South Washington County
Square Ft. Source:
Above Grade Finished Area:
Below Grade Finished Area:
Below Grade Unfinished Area:
Total SqFt.: 3728
Style: Array
Total Bedrooms: 4
Total Bathrooms: 3
Total Full Baths: 1
Garage Type:
Garage Stalls: 3
Waterfront:
Property Features
Exterior:
Roof:
Foundation:
Lot Feat/Fld Plain: Array
Interior Amenities:
Inclusions: ********
Exterior Amenities:
Heat System:
Air Conditioning:
Utilities:


